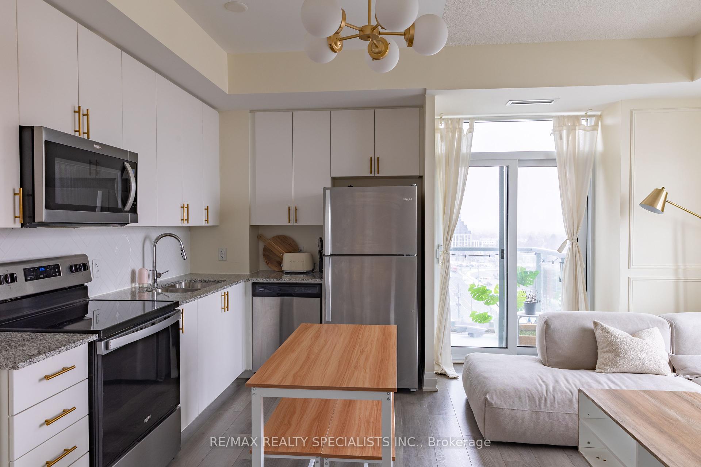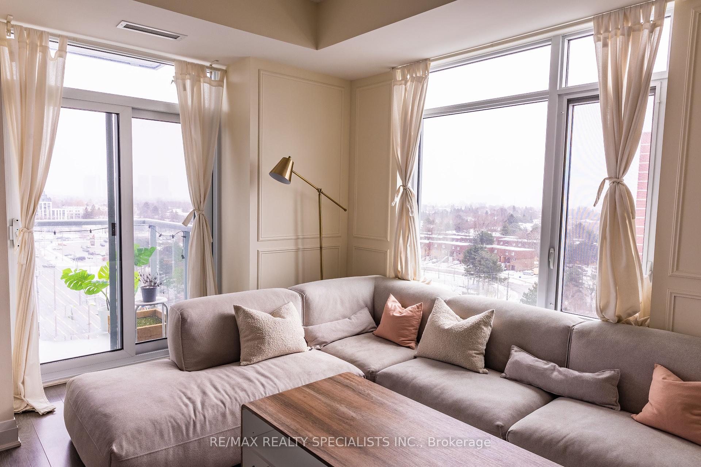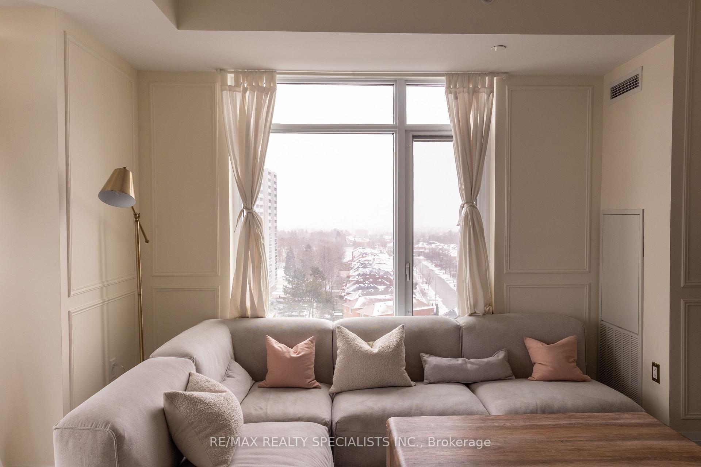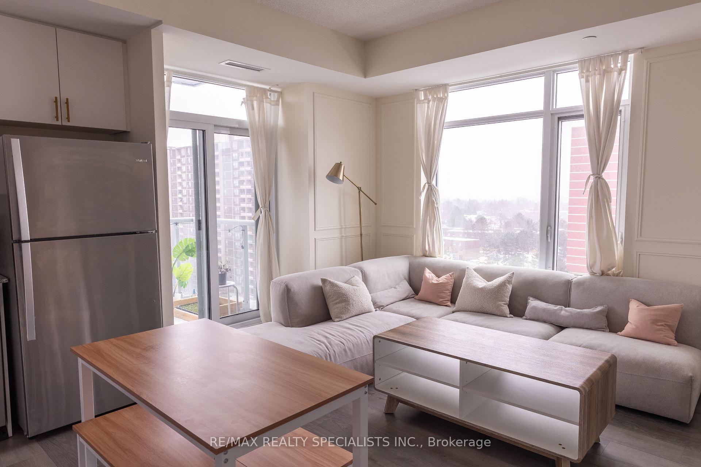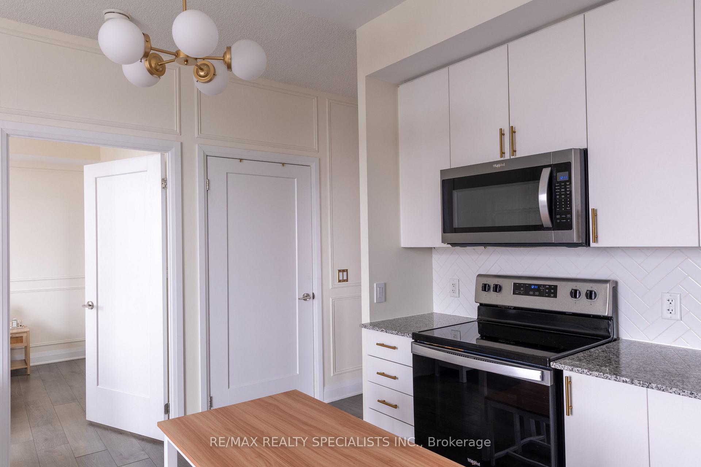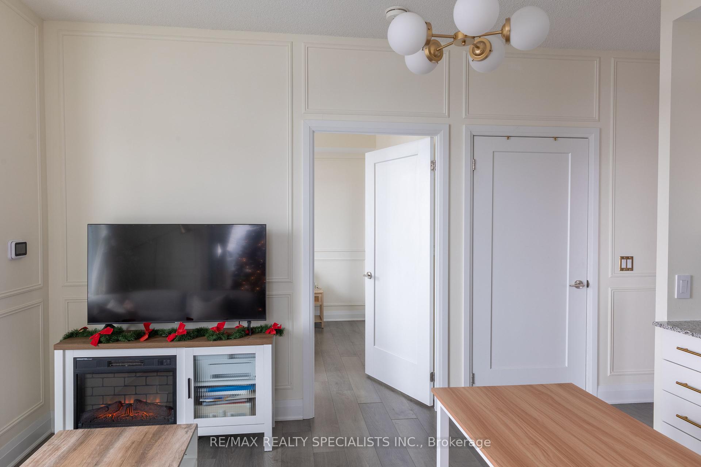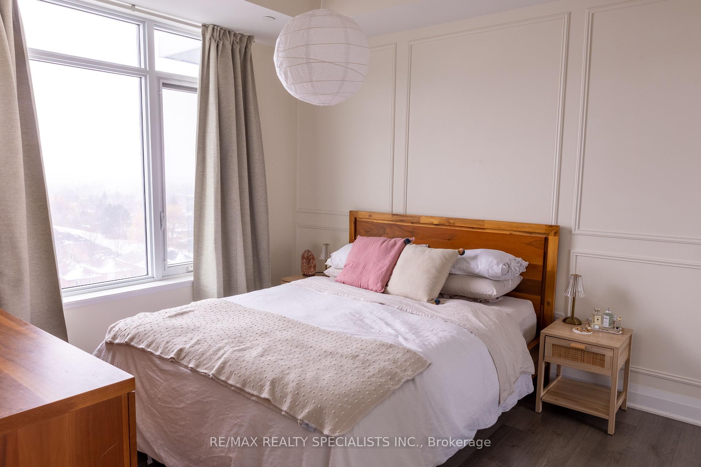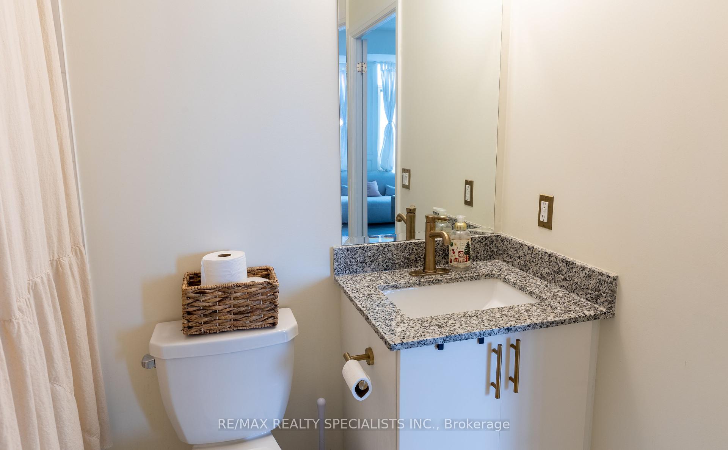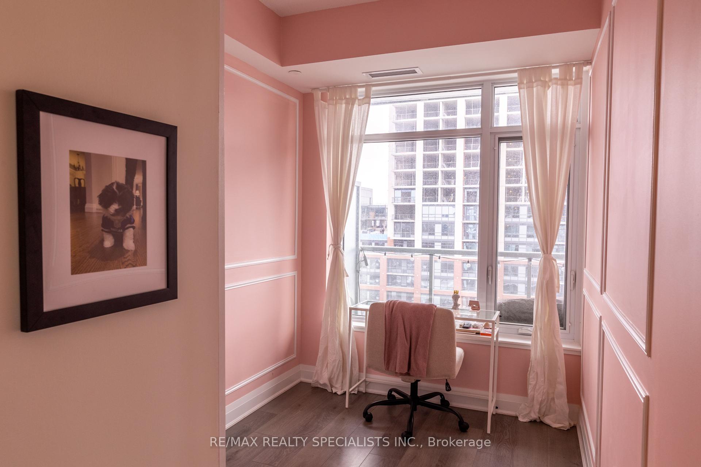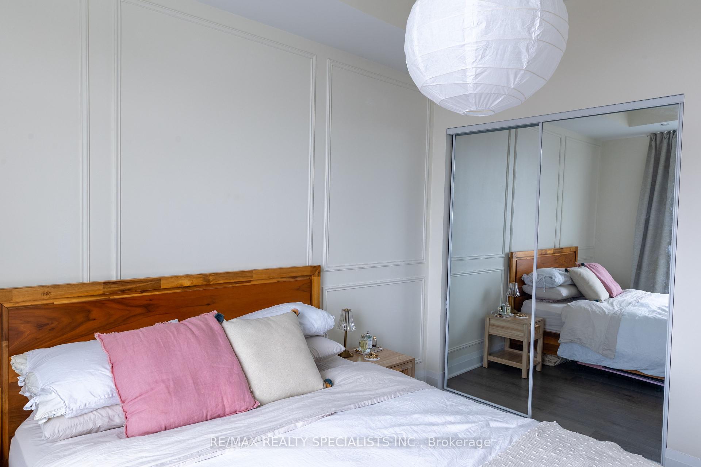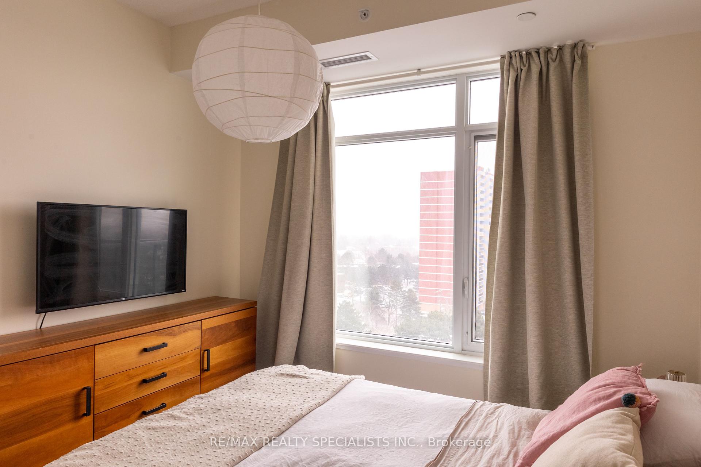$630,000
Available - For Sale
Listing ID: E11898126
3220 Sheppard Ave , Unit 907, Toronto, M1T 3K3, Ontario
| This modern 1+1 bedroom, 1 bathroom apartment is located in a two-year-old building in the northeast Toronto, Scarborough area. Situated as a corner unit, it offers an abundance of natural light and privacy. The spacious layout includes a cozy den, ideal for use as a home office or extra bedroom. The open-concept kitchen, dining, and living areas create a welcoming, versatile space for every day living and entertaining. Enjoy seamless indoor-outdoor living with a large balcony that can be accessed directly from the bedroom, kitchen, and living area, offering beautiful views and ample room for relaxation. With contemporary finishes throughout and close proximity to transit, shopping, and parks, this apartment is perfect for those seeking both convenience and style. |
| Price | $630,000 |
| Taxes: | $2017.11 |
| Maintenance Fee: | 410.85 |
| Address: | 3220 Sheppard Ave , Unit 907, Toronto, M1T 3K3, Ontario |
| Province/State: | Ontario |
| Condo Corporation No | TSCC |
| Level | 9 |
| Unit No | 07 |
| Directions/Cross Streets: | Sheppard Ave E & Pharmacy Ave |
| Rooms: | 4 |
| Bedrooms: | 1 |
| Bedrooms +: | 1 |
| Kitchens: | 1 |
| Family Room: | N |
| Basement: | None |
| Approximatly Age: | 0-5 |
| Property Type: | Condo Apt |
| Style: | Multi-Level |
| Exterior: | Brick, Concrete |
| Garage Type: | Underground |
| Garage(/Parking)Space: | 1.00 |
| Drive Parking Spaces: | 0 |
| Park #1 | |
| Parking Spot: | 166 |
| Parking Type: | Owned |
| Legal Description: | P3 |
| Exposure: | Se |
| Balcony: | Open |
| Locker: | Owned |
| Pet Permited: | Restrict |
| Approximatly Age: | 0-5 |
| Approximatly Square Footage: | 600-699 |
| Building Amenities: | Concierge, Exercise Room, Guest Suites, Media Room, Party/Meeting Room, Sauna |
| Property Features: | Golf, Hospital, Park, Public Transit, Rec Centre, School Bus Route |
| Maintenance: | 410.85 |
| Common Elements Included: | Y |
| Heat Included: | Y |
| Parking Included: | Y |
| Building Insurance Included: | Y |
| Fireplace/Stove: | N |
| Heat Source: | Gas |
| Heat Type: | Forced Air |
| Central Air Conditioning: | Central Air |
| Ensuite Laundry: | Y |
$
%
Years
This calculator is for demonstration purposes only. Always consult a professional
financial advisor before making personal financial decisions.
| Although the information displayed is believed to be accurate, no warranties or representations are made of any kind. |
| RE/MAX REALTY SPECIALISTS INC. |
|
|

KIYA HASHEMI
Sales Representative
Bus:
416-568-2092
| Book Showing | Email a Friend |
Jump To:
At a Glance:
| Type: | Condo - Condo Apt |
| Area: | Toronto |
| Municipality: | Toronto |
| Neighbourhood: | Tam O'Shanter-Sullivan |
| Style: | Multi-Level |
| Approximate Age: | 0-5 |
| Tax: | $2,017.11 |
| Maintenance Fee: | $410.85 |
| Beds: | 1+1 |
| Baths: | 1 |
| Garage: | 1 |
| Fireplace: | N |
Locatin Map:
Payment Calculator:


