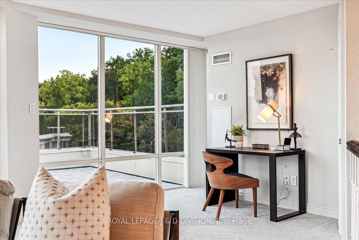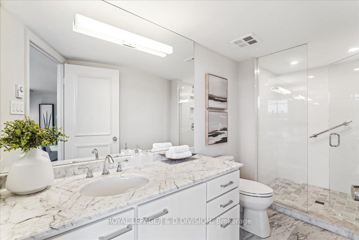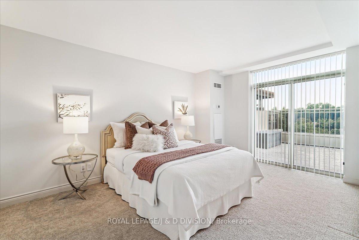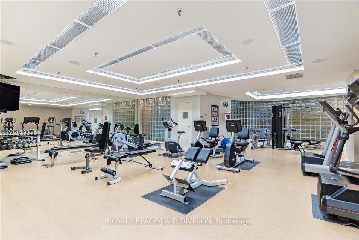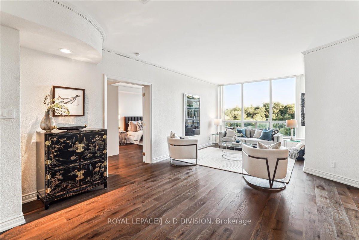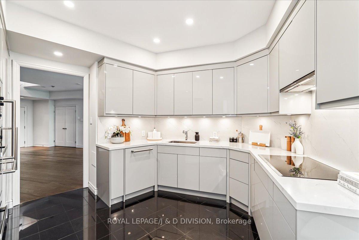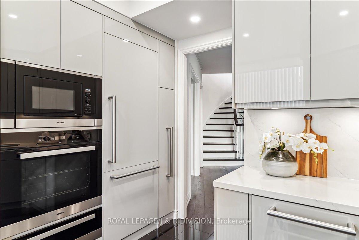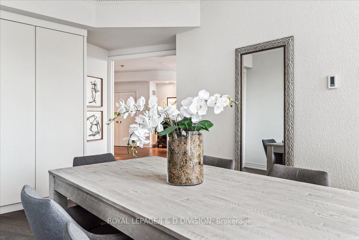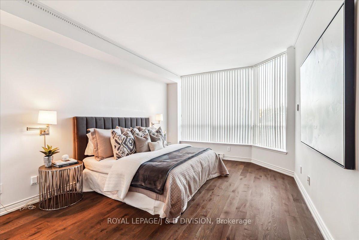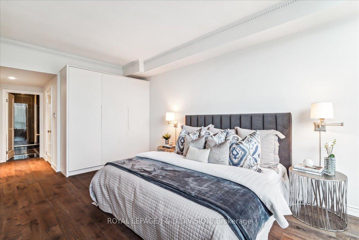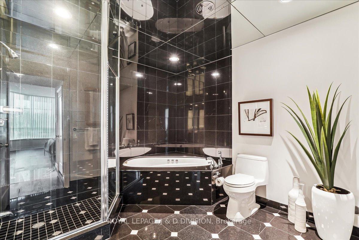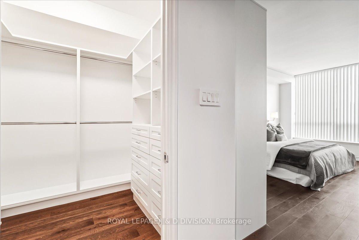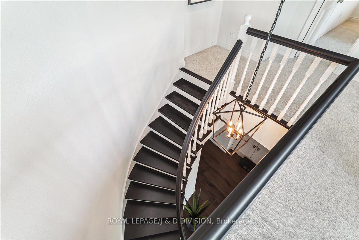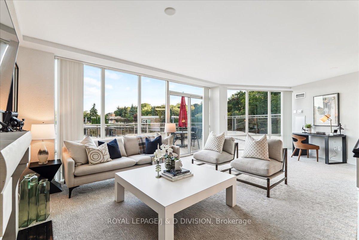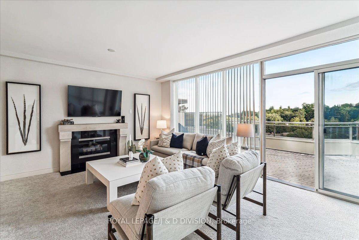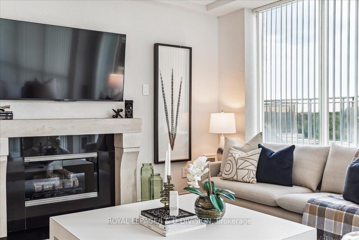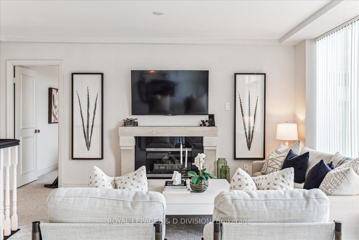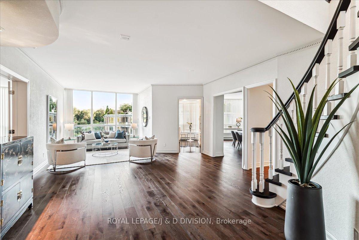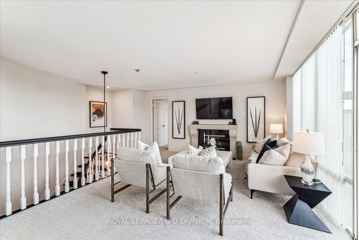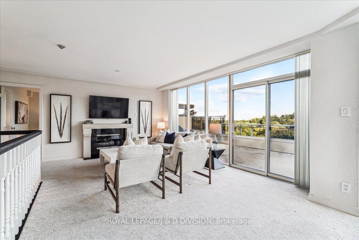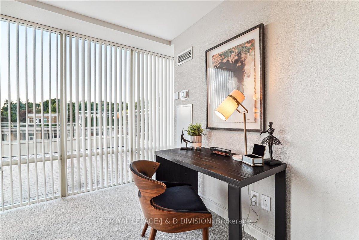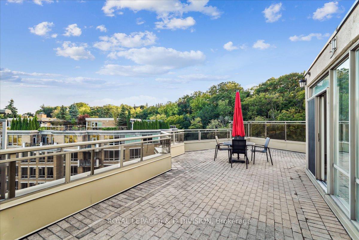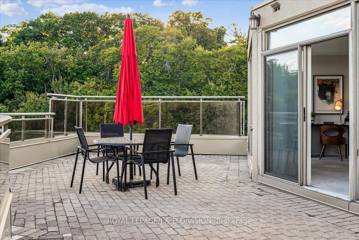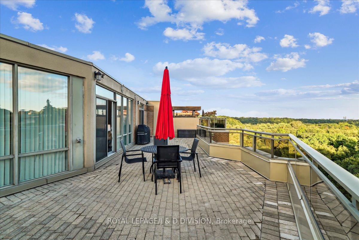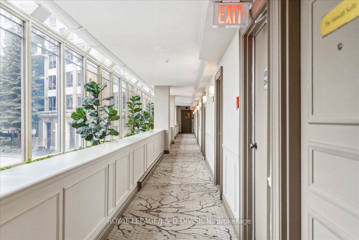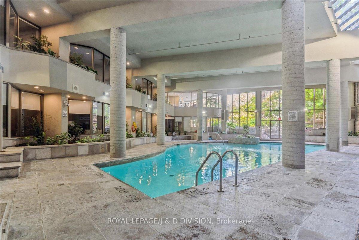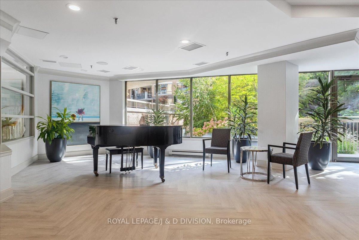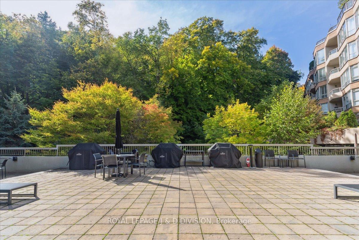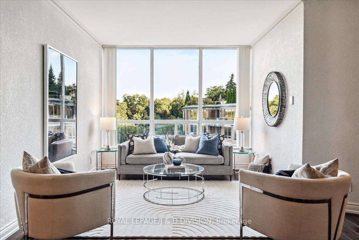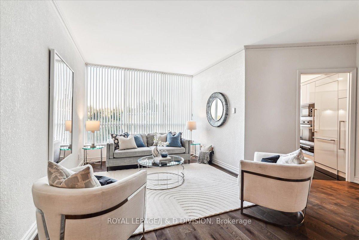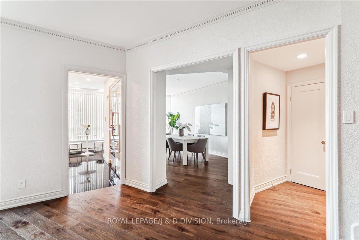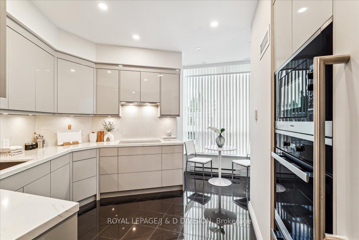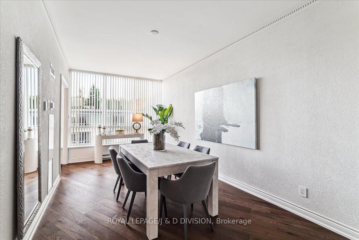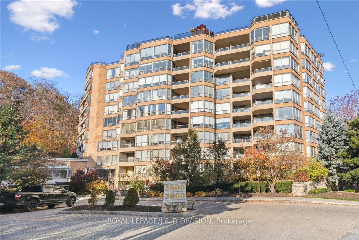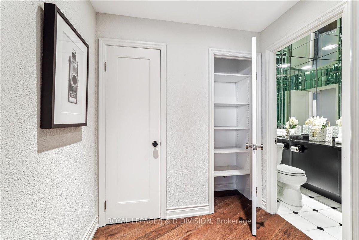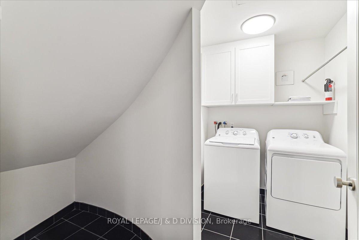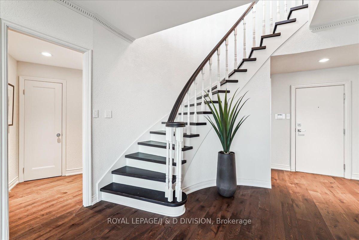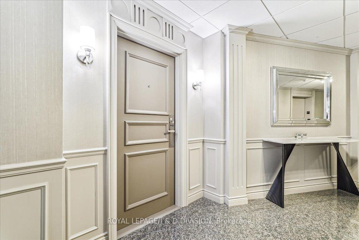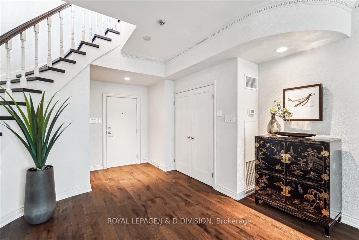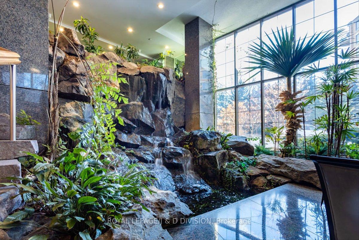$2,500,000
Available - For Sale
Listing ID: C9381347
3800 Yonge St , Unit PH9, Toronto, M4N 3P7, Ontario
| Renovated and beautiful: move-in-ready Penthouse! 2,280 Sq. Ft plus 660 sq. ft of terrace with south, east and west views! 9-foot ceilings on the main floor with large central living room. Modern renovated kitchen with built-in top-of-the-line Miele and Bosch appliances. Renovated bathrooms with Kohler fixtures, American Standard faucets and Grohe accessories. Dining room with custom designed full-height storage unit and bar. Primary suite includes large walk-in and additional designer built-in closets with ensuite 5-piece bathroom. The second floor has a large bedroom/office, family room and den all overlooking the spectacular terrace. 24/7 security, concierge and a slew of amenities including an indoor pool, steam room, sauna, party room, games room, a golf cage, hotel-like guest suites and visitor parking. Close to the 401, public transit, local shops and cafes. |
| Extras: Suite has two parking spaces and two lockers. Internet is included in maintenance. |
| Price | $2,500,000 |
| Taxes: | $9021.30 |
| Maintenance Fee: | 2826.97 |
| Address: | 3800 Yonge St , Unit PH9, Toronto, M4N 3P7, Ontario |
| Province/State: | Ontario |
| Condo Corporation No | MTCC |
| Level | 10 |
| Unit No | 6 |
| Directions/Cross Streets: | Yonge & York Mills |
| Rooms: | 9 |
| Bedrooms: | 2 |
| Bedrooms +: | |
| Kitchens: | 1 |
| Family Room: | Y |
| Basement: | None |
| Property Type: | Condo Apt |
| Style: | Apartment |
| Exterior: | Brick |
| Garage Type: | Underground |
| Garage(/Parking)Space: | 2.00 |
| Drive Parking Spaces: | 0 |
| Park #1 | |
| Parking Spot: | 102 |
| Parking Type: | Owned |
| Legal Description: | B |
| Park #2 | |
| Parking Spot: | 103 |
| Parking Type: | Owned |
| Legal Description: | B |
| Exposure: | S |
| Balcony: | Terr |
| Locker: | Owned |
| Pet Permited: | Restrict |
| Approximatly Square Footage: | 2250-2499 |
| Building Amenities: | Concierge, Exercise Room, Games Room, Gym, Indoor Pool, Party/Meeting Room |
| Property Features: | Golf, Hospital, Library, Park, Place Of Worship, Public Transit |
| Maintenance: | 2826.97 |
| CAC Included: | Y |
| Hydro Included: | Y |
| Water Included: | Y |
| Cabel TV Included: | Y |
| Common Elements Included: | Y |
| Heat Included: | Y |
| Parking Included: | Y |
| Building Insurance Included: | Y |
| Fireplace/Stove: | Y |
| Heat Source: | Electric |
| Heat Type: | Fan Coil |
| Central Air Conditioning: | Central Air |
| Ensuite Laundry: | Y |
$
%
Years
This calculator is for demonstration purposes only. Always consult a professional
financial advisor before making personal financial decisions.
| Although the information displayed is believed to be accurate, no warranties or representations are made of any kind. |
| ROYAL LEPAGE/J & D DIVISION |
|
|

KIYA HASHEMI
Sales Representative
Bus:
416-568-2092
| Virtual Tour | Book Showing | Email a Friend |
Jump To:
At a Glance:
| Type: | Condo - Condo Apt |
| Area: | Toronto |
| Municipality: | Toronto |
| Neighbourhood: | Bedford Park-Nortown |
| Style: | Apartment |
| Tax: | $9,021.3 |
| Maintenance Fee: | $2,826.97 |
| Beds: | 2 |
| Baths: | 3 |
| Garage: | 2 |
| Fireplace: | Y |
Locatin Map:
Payment Calculator:

