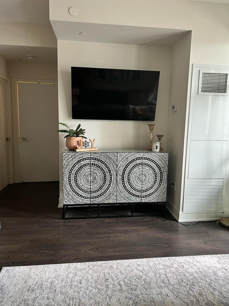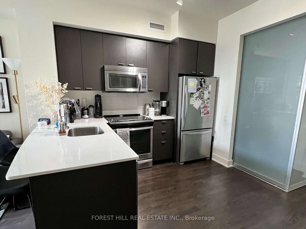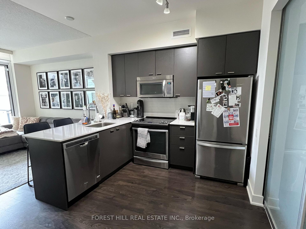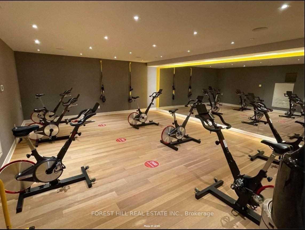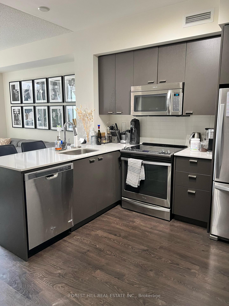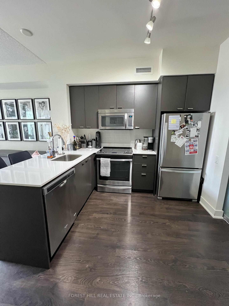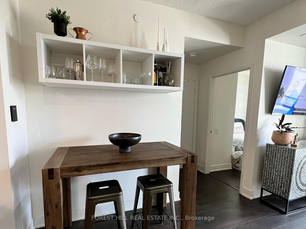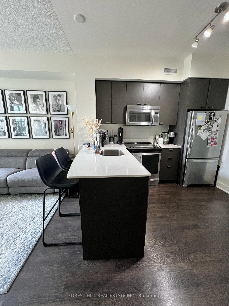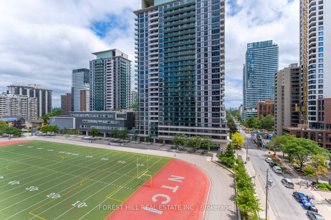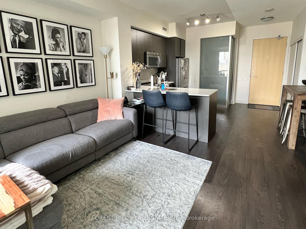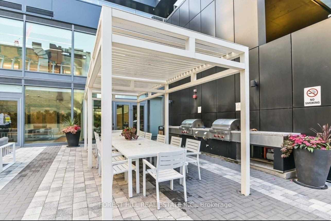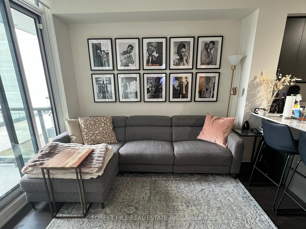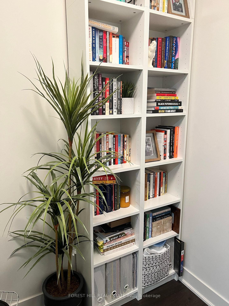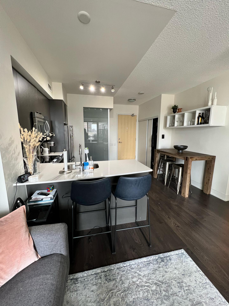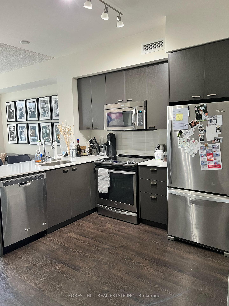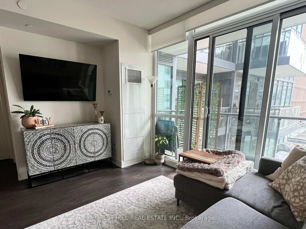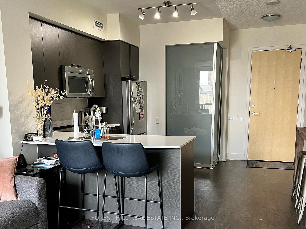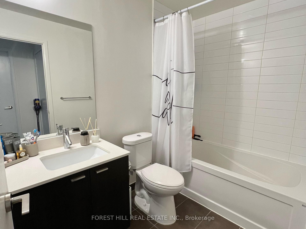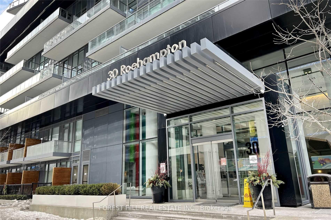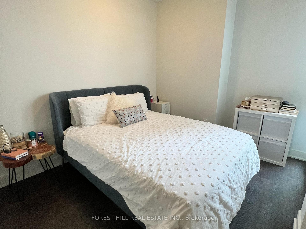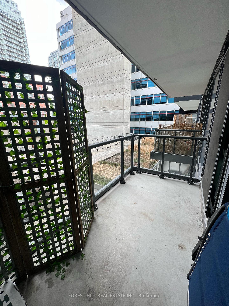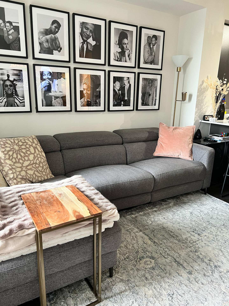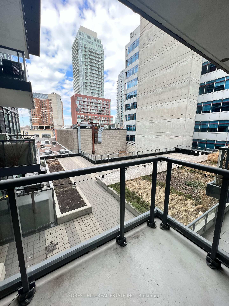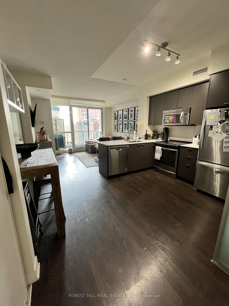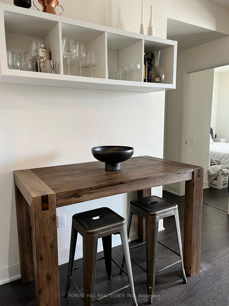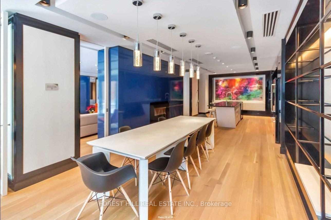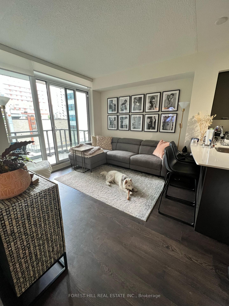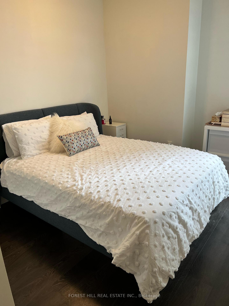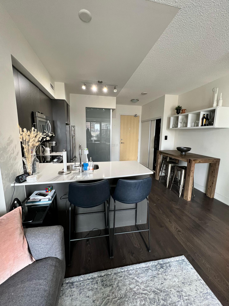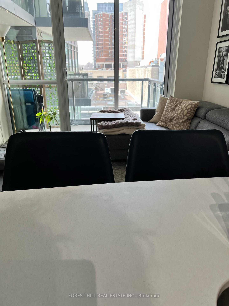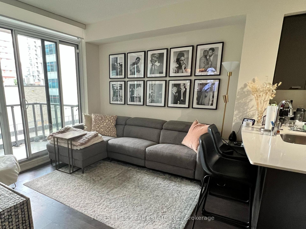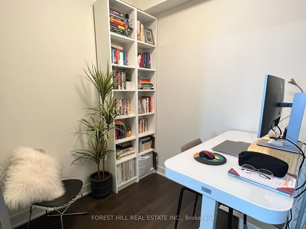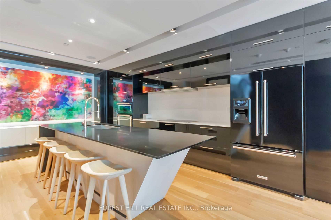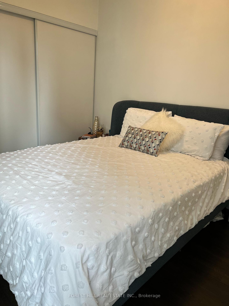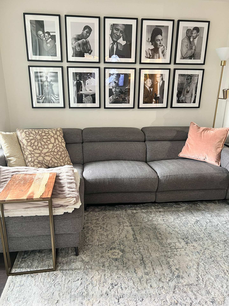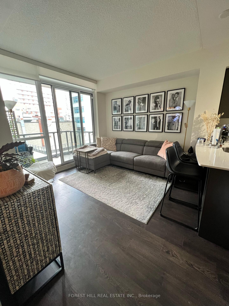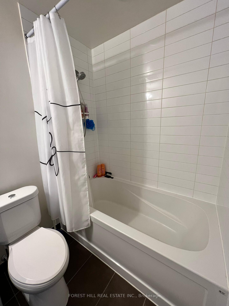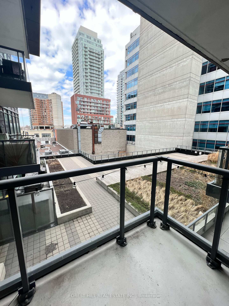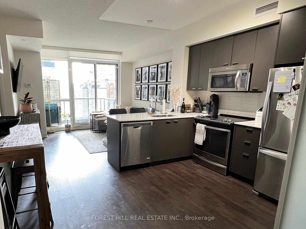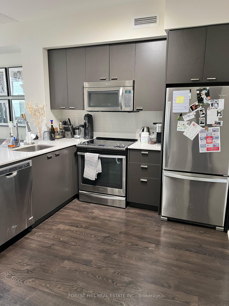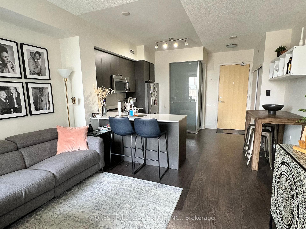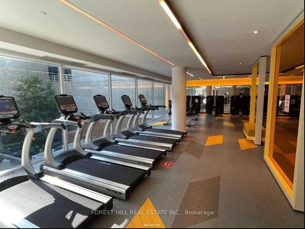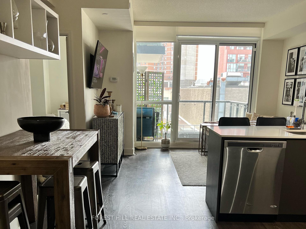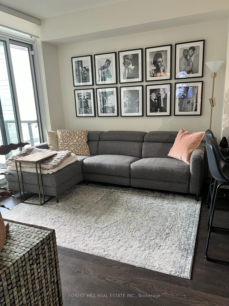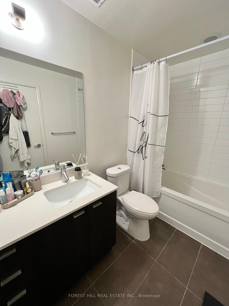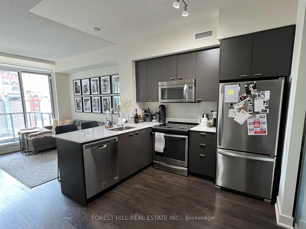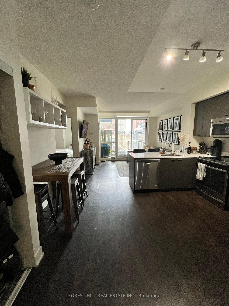$2,700
Available - For Rent
Listing ID: C11899662
30 Roehampton Ave , Unit 410, Toronto, M4P 0B9, Ontario
| Bright And Spacious 1-Bedroom + Den Unit, Offering Stunning West-Facing Views In The Prestigious Minto Condo. Ideally Situated In The Heart Of Yonge & Eglinton, This Building Features Exceptional Amenities, A State-Of-The-Art Green Design, And A 6,000+ Sq. Ft. Fitness Center. The Unit Boasts A Modern Open-Concept Layout With Laminate Flooring Throughout, 9' Ceilings, Large Windows, A Sleek Kitchen, A Separate Den Perfect For A Home Office Or Potential Second Bedroom, And A Private Balcony. Enjoy A Prime Location Just Steps From The Yonge/Eglinton Subway Station, North Toronto Schools, Shopping, Top-Rated Restaurants, Entertainment, And More! (Water, Heat, 1 Locker and 1 Underground Parking Included) |
| Extras: Building Amenities: Gym / Exercise Room, Sauna, Common Rooftop Deck, Concierge, Party Room, Guest Suites, Media Room / Cinema, Meeting / Function Room, Games / Recreation Room. |
| Price | $2,700 |
| Address: | 30 Roehampton Ave , Unit 410, Toronto, M4P 0B9, Ontario |
| Province/State: | Ontario |
| Condo Corporation No | TSCC |
| Level | 4 |
| Unit No | 10 |
| Locker No | D178 |
| Directions/Cross Streets: | Yonge/Eglinton |
| Rooms: | 4 |
| Rooms +: | 1 |
| Bedrooms: | 1 |
| Bedrooms +: | 1 |
| Kitchens: | 1 |
| Family Room: | N |
| Basement: | None |
| Furnished: | N |
| Property Type: | Condo Apt |
| Style: | Apartment |
| Exterior: | Concrete |
| Garage Type: | Underground |
| Garage(/Parking)Space: | 1.00 |
| Drive Parking Spaces: | 1 |
| Park #1 | |
| Parking Spot: | D76 |
| Parking Type: | Owned |
| Legal Description: | D76 |
| Exposure: | W |
| Balcony: | Open |
| Locker: | Owned |
| Pet Permited: | N |
| Approximatly Square Footage: | 600-699 |
| Building Amenities: | Concierge, Exercise Room, Gym, Party/Meeting Room, Recreation Room, Rooftop Deck/Garden |
| Property Features: | Arts Centre, Hospital, Park, Public Transit, School |
| Water Included: | Y |
| Common Elements Included: | Y |
| Heat Included: | Y |
| Parking Included: | Y |
| Building Insurance Included: | Y |
| Fireplace/Stove: | N |
| Heat Source: | Gas |
| Heat Type: | Forced Air |
| Central Air Conditioning: | Central Air |
| Laundry Level: | Main |
| Ensuite Laundry: | Y |
| Elevator Lift: | Y |
| Although the information displayed is believed to be accurate, no warranties or representations are made of any kind. |
| FOREST HILL REAL ESTATE INC. |
|
|

KIYA HASHEMI
Sales Representative
Bus:
416-568-2092
| Book Showing | Email a Friend |
Jump To:
At a Glance:
| Type: | Condo - Condo Apt |
| Area: | Toronto |
| Municipality: | Toronto |
| Neighbourhood: | Mount Pleasant West |
| Style: | Apartment |
| Beds: | 1+1 |
| Baths: | 1 |
| Garage: | 1 |
| Fireplace: | N |
Locatin Map:

