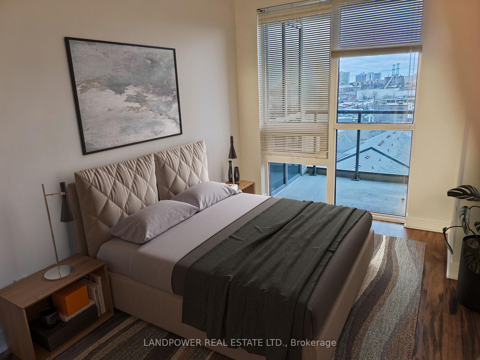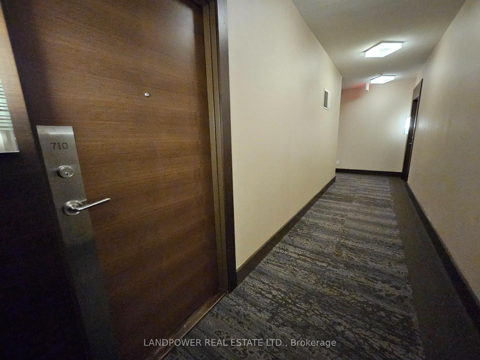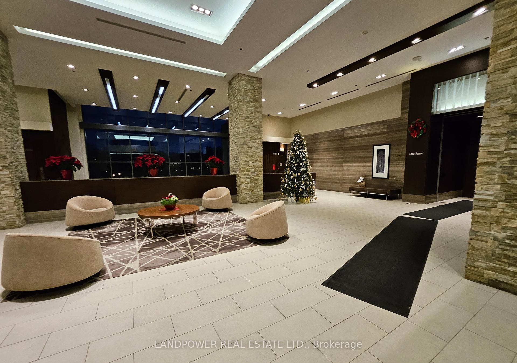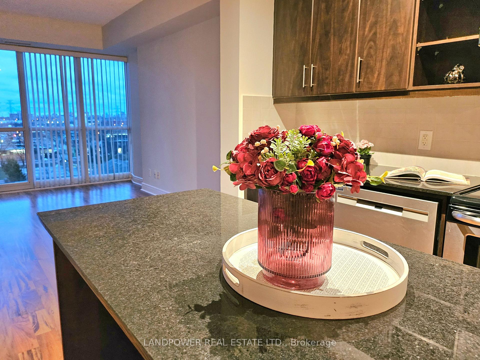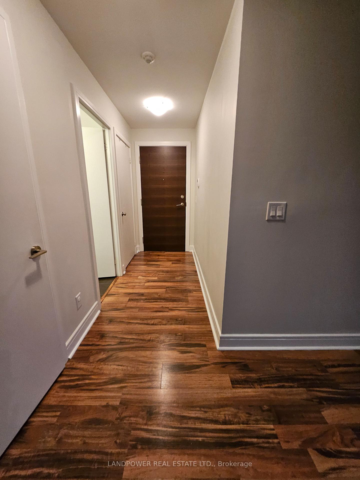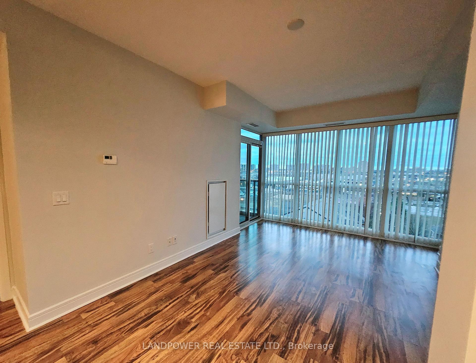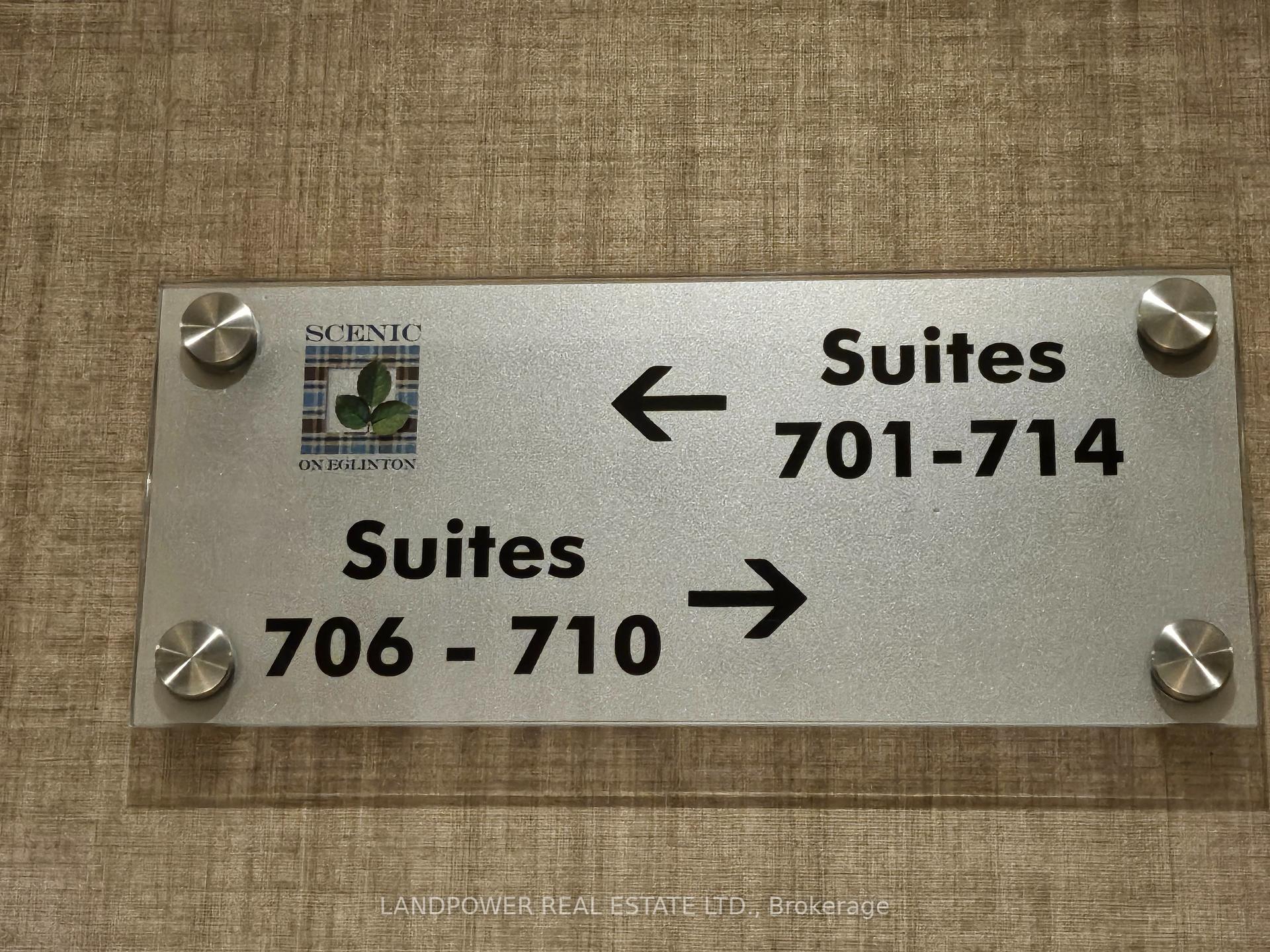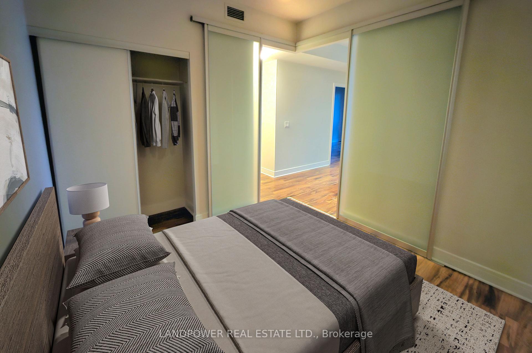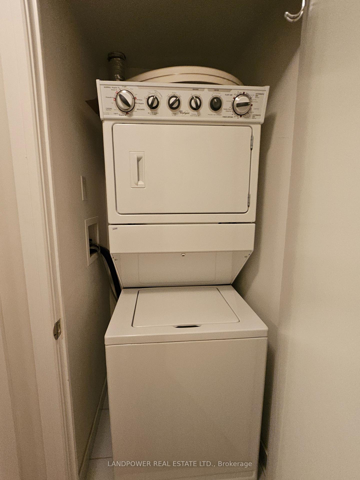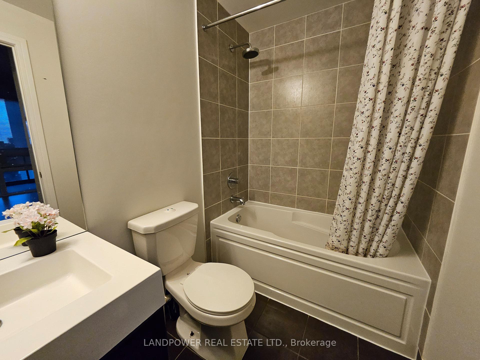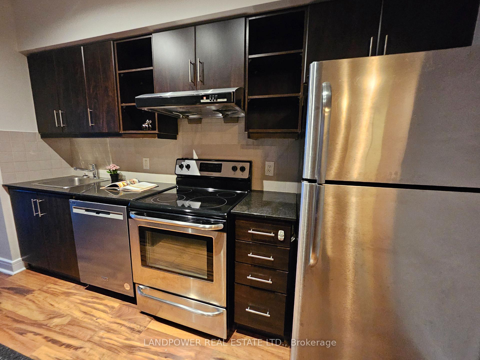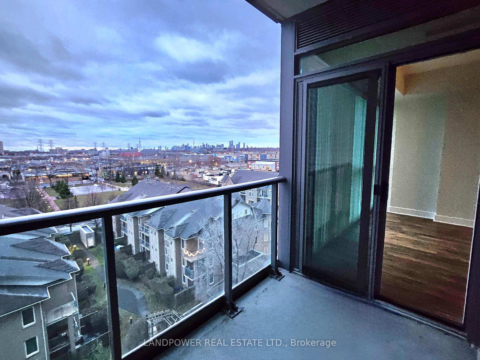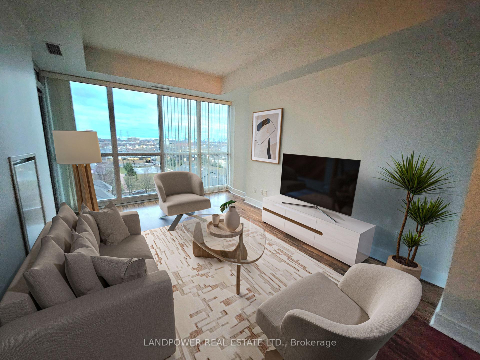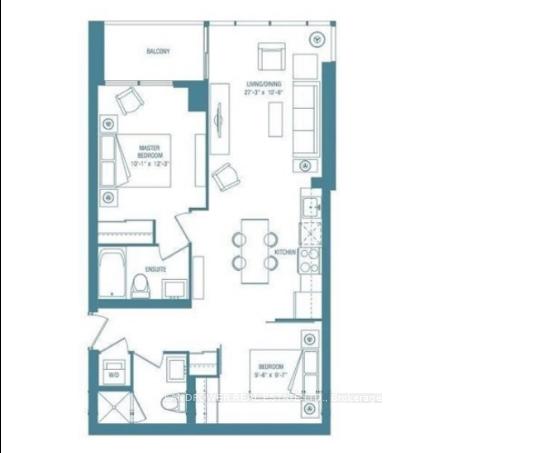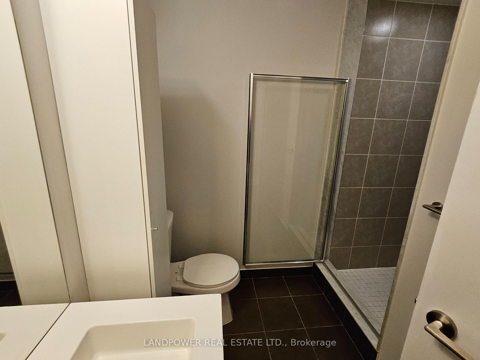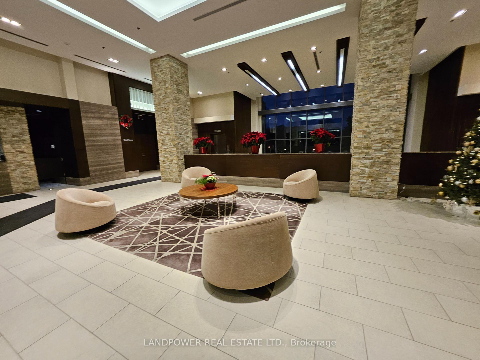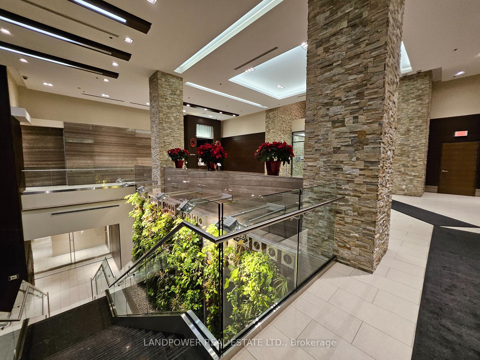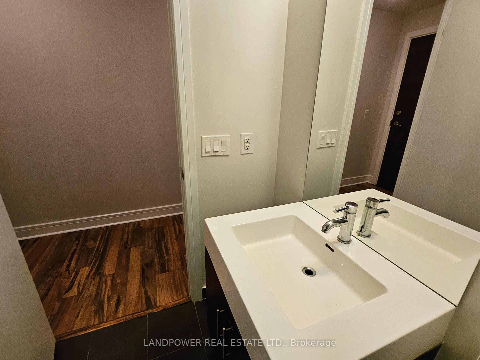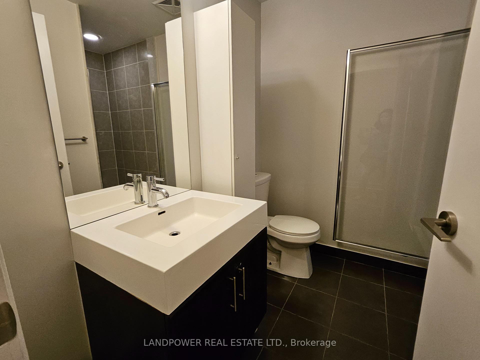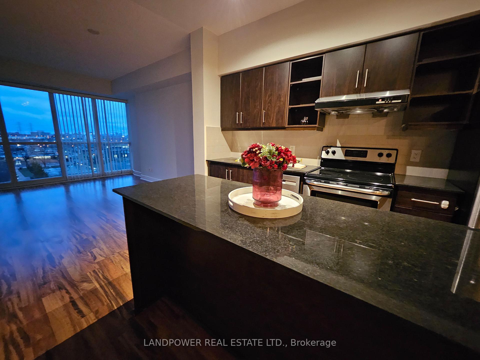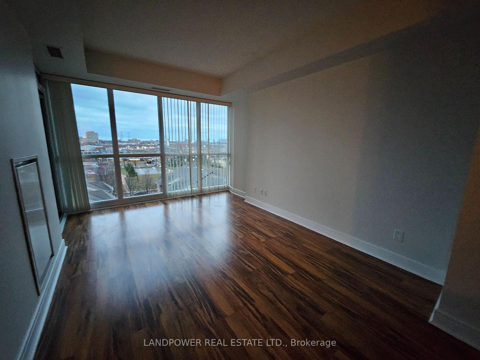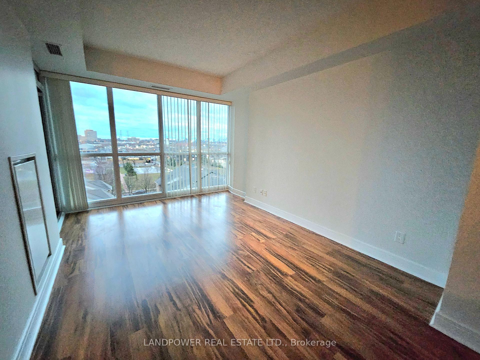$790,000
Available - For Sale
Listing ID: C11899252
35 Brian Peck Cres , Unit 710, Toronto, M4G 0A5, Ontario
| VACANT UNIT FOR SALE - 2 bed + 2 bath suite, 798 Sq ft, 9 ft ceiling with Unobstructed Toronto South City View! <Scenic on Eglinton Condos Built by Aspen Ridge> in East York, Toronto! Functional Layout & Modern Lifestyle! Walkout to Balcony from Living Room with Floor-to-Ceiling Windows. Modern Kitchen with Centre Island, S/S appliances, Granite Counter, Ceramic Backsplash, Indoor Pool, Security System & Concierge, Party/ Rec Room, Yoga Room, Sauna, Gym in the same building. The condo building is Surrounded by many parks, recreation facilities, and high ranking schools. Public transit is only steps away for easy travel around the city, bus transit to Eglinton TTC stations, Future LRT. 4 minutes walk to Sunnybrook Park with 2 trails & 2 dog parks, short drive to DVP to Downtown Toronto! High ranking elementary & high schools (Bennington Heights , Bessborough Drive Elementary/Middle School, Leaside HS) in the area.**This Property is "not" furnished. Some photos are staged.** |
| Price | $790,000 |
| Taxes: | $2832.54 |
| Maintenance Fee: | 630.40 |
| Address: | 35 Brian Peck Cres , Unit 710, Toronto, M4G 0A5, Ontario |
| Province/State: | Ontario |
| Condo Corporation No | TSCC |
| Level | 7 |
| Unit No | 10 |
| Locker No | 155 |
| Directions/Cross Streets: | Eglinton/Brentcliffe |
| Rooms: | 5 |
| Bedrooms: | 2 |
| Bedrooms +: | |
| Kitchens: | 1 |
| Family Room: | N |
| Basement: | None |
| Property Type: | Condo Apt |
| Style: | Apartment |
| Exterior: | Concrete |
| Garage Type: | Underground |
| Garage(/Parking)Space: | 1.00 |
| Drive Parking Spaces: | 1 |
| Park #1 | |
| Parking Spot: | #8 |
| Parking Type: | Owned |
| Legal Description: | P4 |
| Exposure: | S |
| Balcony: | Open |
| Locker: | Owned |
| Pet Permited: | Restrict |
| Approximatly Square Footage: | 800-899 |
| Building Amenities: | Concierge, Guest Suites, Indoor Pool, Media Room, Party/Meeting Room, Visitor Parking |
| Property Features: | Arts Centre, Library, Park, Public Transit, Rec Centre, School |
| Maintenance: | 630.40 |
| CAC Included: | Y |
| Water Included: | Y |
| Common Elements Included: | Y |
| Heat Included: | Y |
| Parking Included: | Y |
| Building Insurance Included: | Y |
| Fireplace/Stove: | N |
| Heat Source: | Gas |
| Heat Type: | Forced Air |
| Central Air Conditioning: | Central Air |
$
%
Years
This calculator is for demonstration purposes only. Always consult a professional
financial advisor before making personal financial decisions.
| Although the information displayed is believed to be accurate, no warranties or representations are made of any kind. |
| LANDPOWER REAL ESTATE LTD. |
|
|

KIYA HASHEMI
Sales Representative
Bus:
416-568-2092
| Book Showing | Email a Friend |
Jump To:
At a Glance:
| Type: | Condo - Condo Apt |
| Area: | Toronto |
| Municipality: | Toronto |
| Neighbourhood: | Thorncliffe Park |
| Style: | Apartment |
| Tax: | $2,832.54 |
| Maintenance Fee: | $630.4 |
| Beds: | 2 |
| Baths: | 2 |
| Garage: | 1 |
| Fireplace: | N |
Locatin Map:
Payment Calculator:

