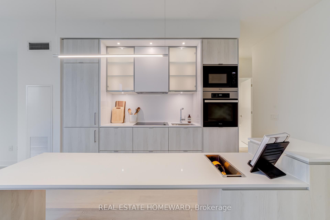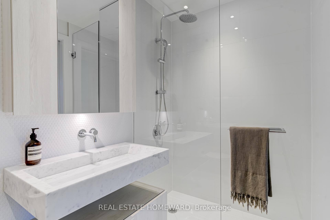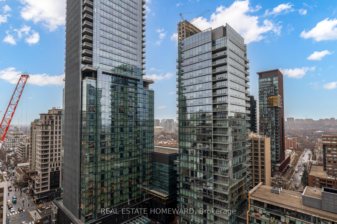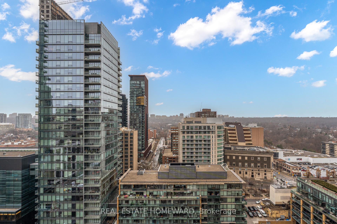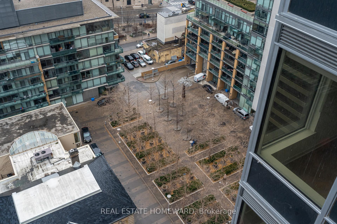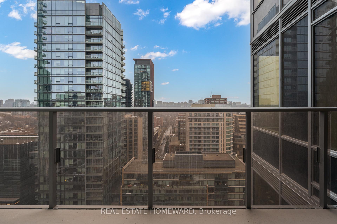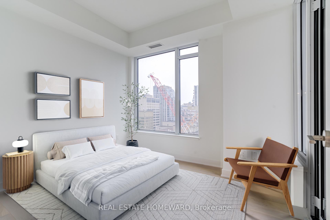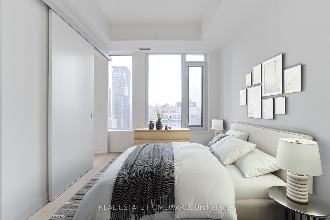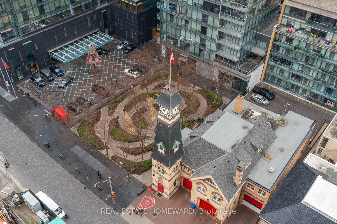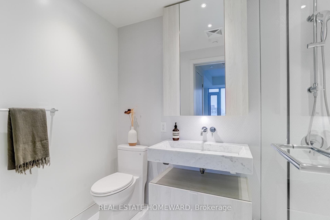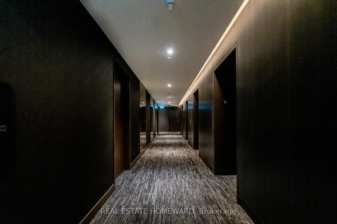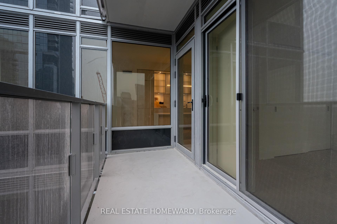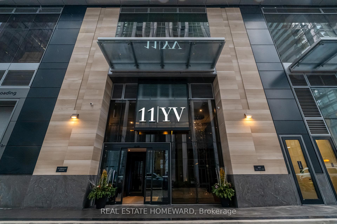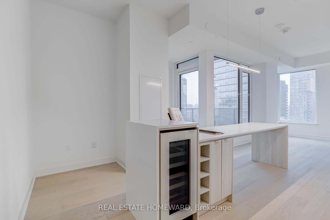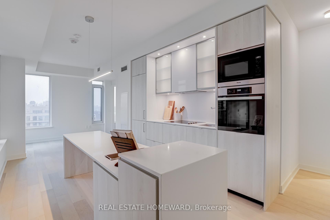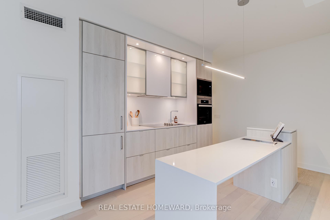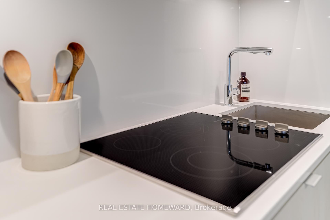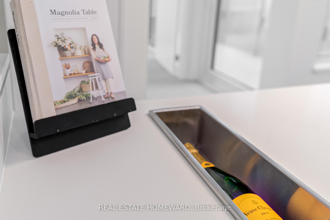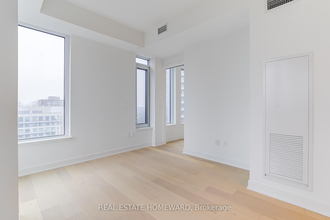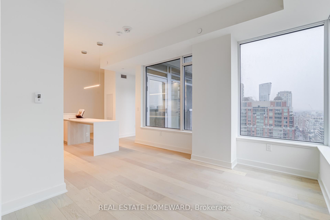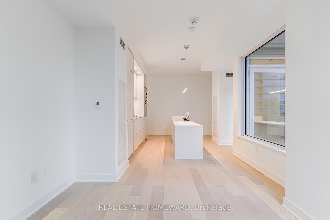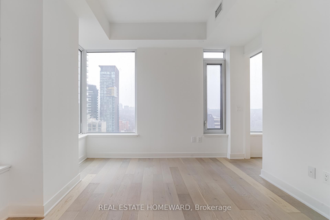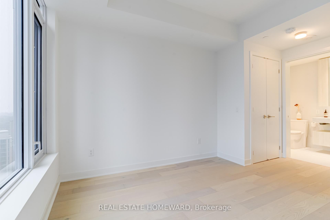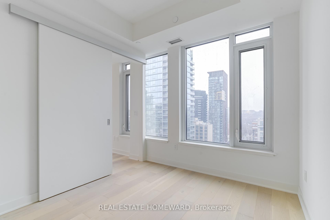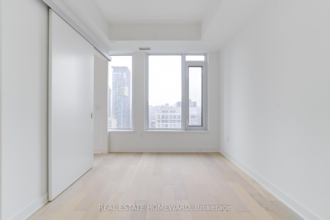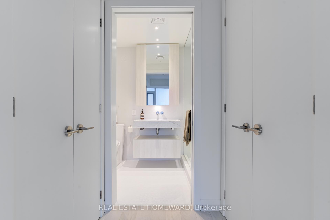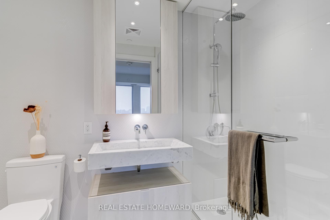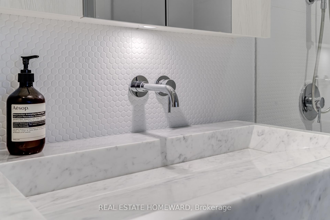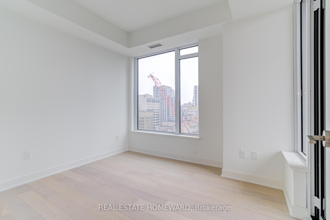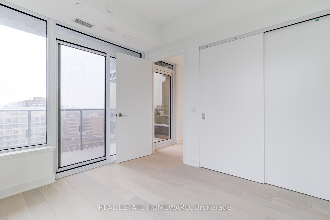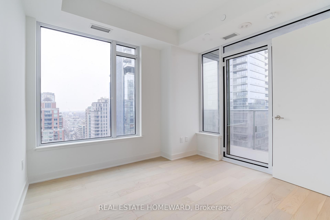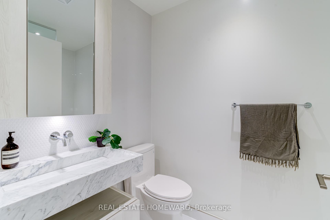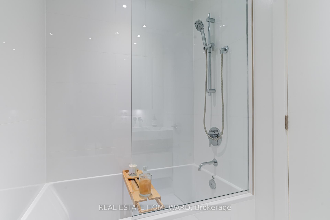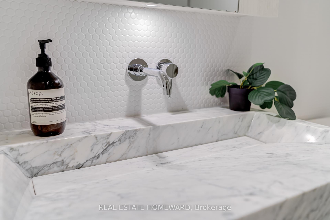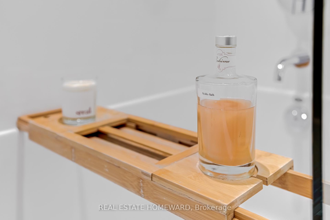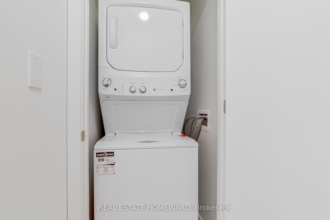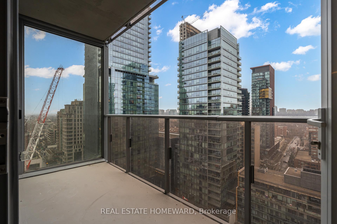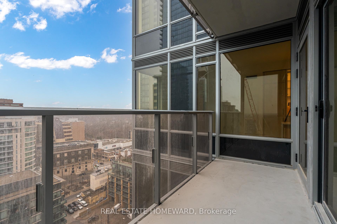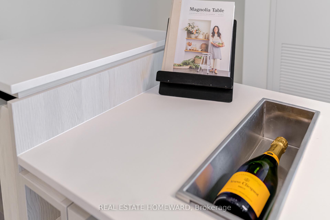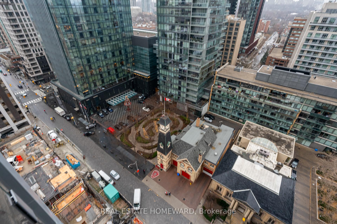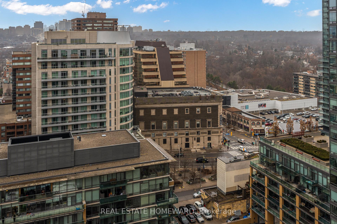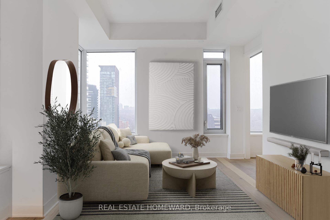$3,375
Available - For Rent
Listing ID: C11899249
11 Yorkville Ave , Unit 1403, Toronto, M4W 0B7, Ontario
| Welcome to 11 Yorkville, a prestigious address in one of Toronto's most vibrant neighbourhood. Perched on the 14th floor, this stunning 2-bedroom, 2-bathroom condo offers North and West-facing views, an elegant design, and premium finishes. The thoughtfully designed layout ensures both privacy and functionality, with bedrooms strategically located on opposite sides of the unit. The bright, open-concept living space features floor-to-ceiling windows, bathing the home in natural light, while the gourmet kitchen is a culinary masterpiece. Outfitted with top-of-the-line Miele appliances, a wine fridge, and ample storage, it's the perfect setting for both cooking and entertaining. The luxurious, hotel-inspired bathrooms add a touch of indulgence, with a walk-in shower in the ensuite and a deep soaker tub in the second bath. A dedicated media nook provides the perfect space for your work-from-home needs, combining practicality with style. Living at 11 Yorkville means having the best of the city at your doorstep. Steps away, you'll find the soon-to-be-completed Sweat and Tonic fitness and wellness facility, and hotspots like Eataly and Mandy's Salad. Across the street, indulge in the refined atmosphere of d|bar at the Four Seasons. Enjoy Yorkville's renowned luxury boutiques, artisanal shops, and cultural landmarks like the Royal Ontario Museum and The Royal Conservatory of Music. With Bloor-Yonge Station just steps away, you'll have seamless access to the rest of Toronto. Whether it's fine dining, luxury shopping, or world-class cultural experiences, Yorkville has it all. Discover the perfect blend of sophistication, convenience, and luxury at 11 Yorkville - your dream home awaits. |
| Extras: World-class amenities include a chic piano lounge, infinity-edge indoor outdoor pool with its cascading waterfall, hot tub, fitness studio, spa facilities, wine dining room and more. |
| Price | $3,375 |
| Address: | 11 Yorkville Ave , Unit 1403, Toronto, M4W 0B7, Ontario |
| Province/State: | Ontario |
| Condo Corporation No | TSCC |
| Level | 14 |
| Unit No | 03 |
| Directions/Cross Streets: | Yonge St & Yorkville Ave |
| Rooms: | 5 |
| Bedrooms: | 2 |
| Bedrooms +: | |
| Kitchens: | 1 |
| Family Room: | N |
| Basement: | None |
| Furnished: | N |
| Approximatly Age: | New |
| Property Type: | Condo Apt |
| Style: | Apartment |
| Exterior: | Concrete |
| Garage Type: | Underground |
| Garage(/Parking)Space: | 0.00 |
| Drive Parking Spaces: | 0 |
| Park #1 | |
| Parking Type: | None |
| Exposure: | Nw |
| Balcony: | Open |
| Locker: | None |
| Pet Permited: | Restrict |
| Retirement Home: | N |
| Approximatly Age: | New |
| Approximatly Square Footage: | 800-899 |
| Building Amenities: | Concierge, Gym, Indoor Pool, Outdoor Pool, Party/Meeting Room, Recreation Room |
| Property Features: | Arts Centre, Library, Park, Place Of Worship, Public Transit, School |
| Common Elements Included: | Y |
| Building Insurance Included: | Y |
| Fireplace/Stove: | N |
| Heat Source: | Gas |
| Heat Type: | Forced Air |
| Central Air Conditioning: | Central Air |
| Although the information displayed is believed to be accurate, no warranties or representations are made of any kind. |
| REAL ESTATE HOMEWARD |
|
|

KIYA HASHEMI
Sales Representative
Bus:
416-568-2092
| Virtual Tour | Book Showing | Email a Friend |
Jump To:
At a Glance:
| Type: | Condo - Condo Apt |
| Area: | Toronto |
| Municipality: | Toronto |
| Neighbourhood: | Annex |
| Style: | Apartment |
| Approximate Age: | New |
| Beds: | 2 |
| Baths: | 2 |
| Fireplace: | N |
Locatin Map:

