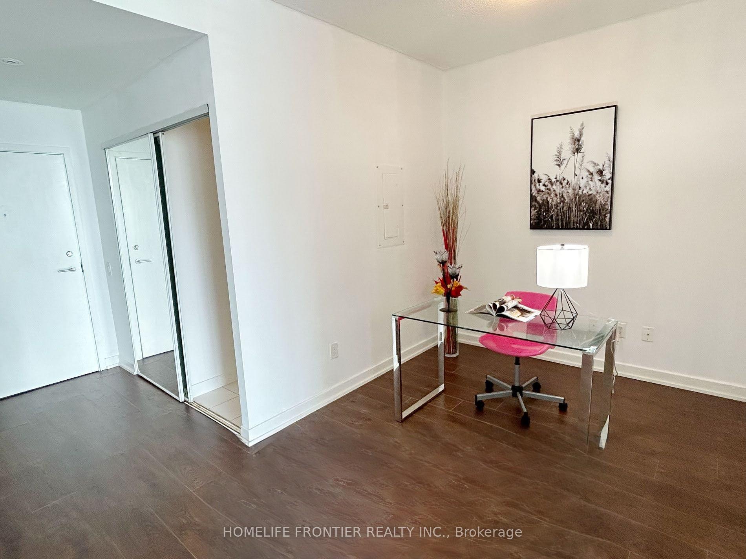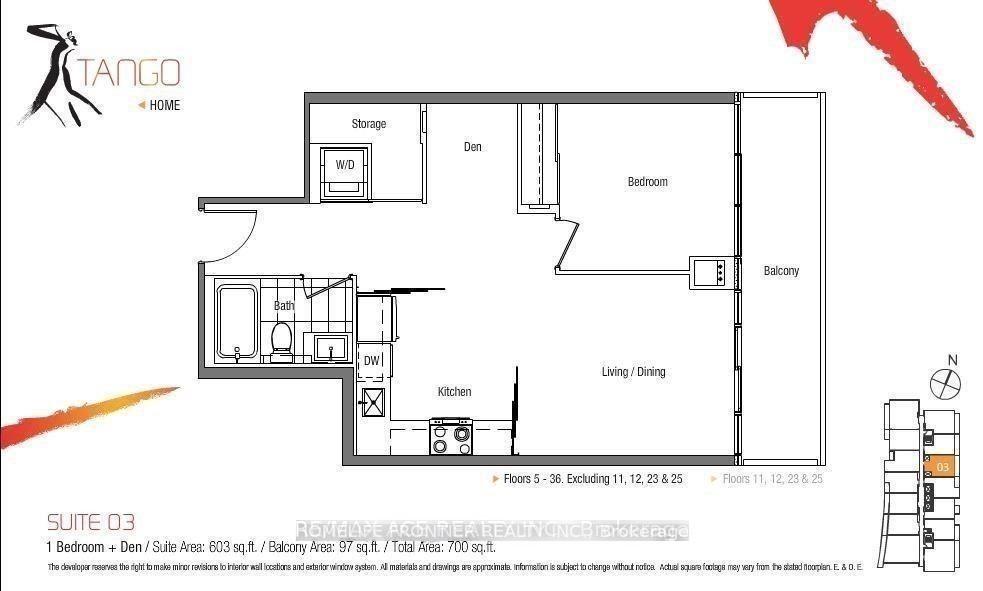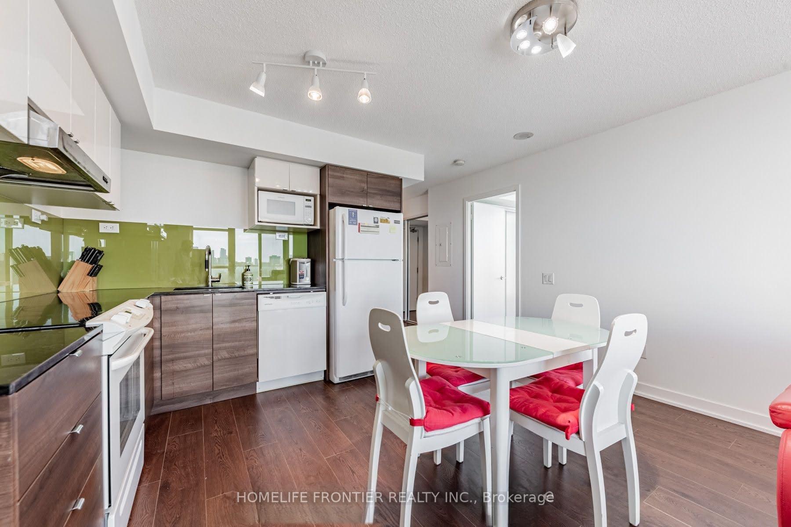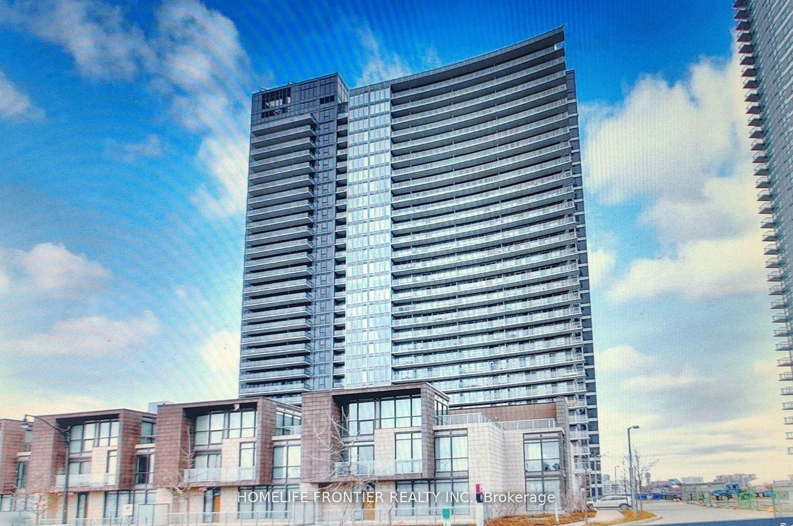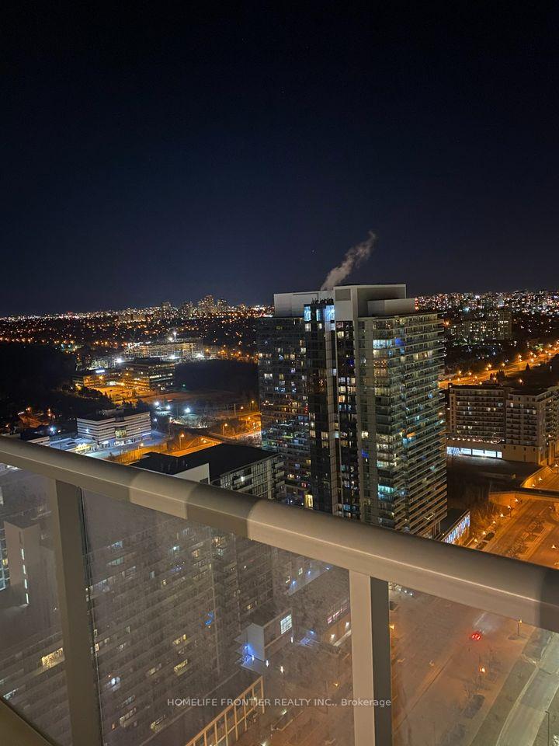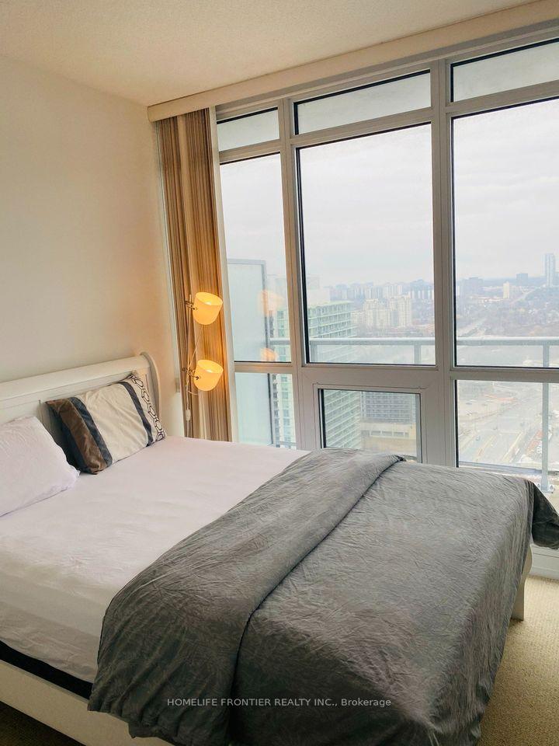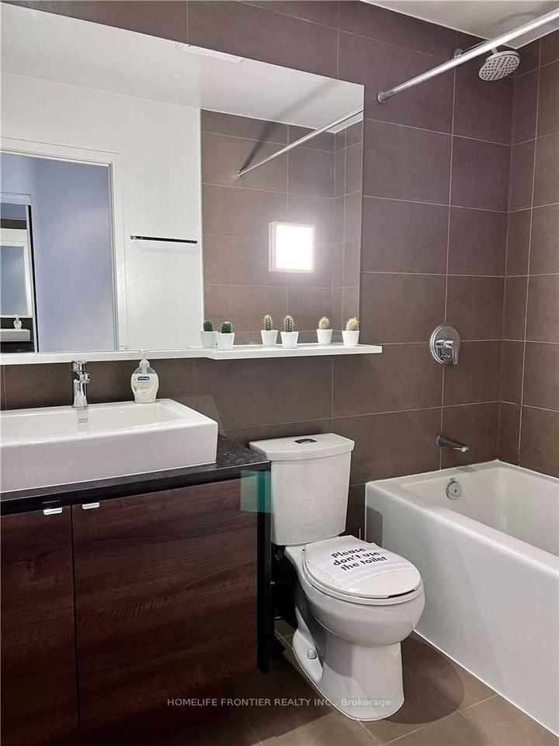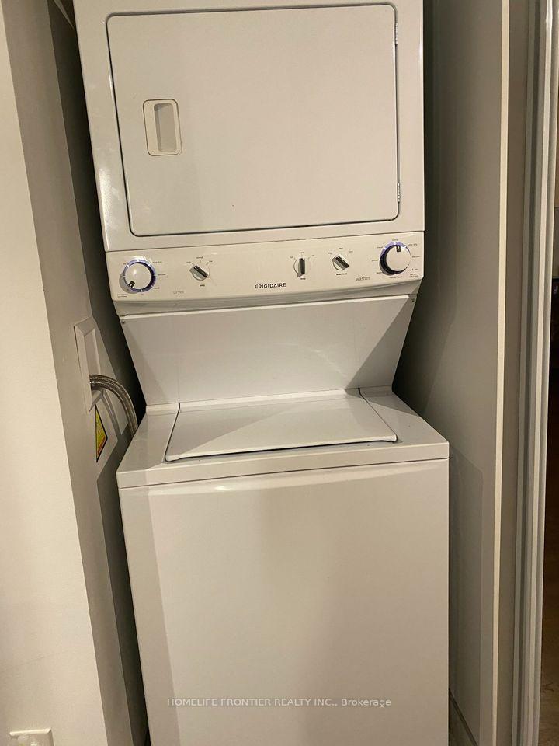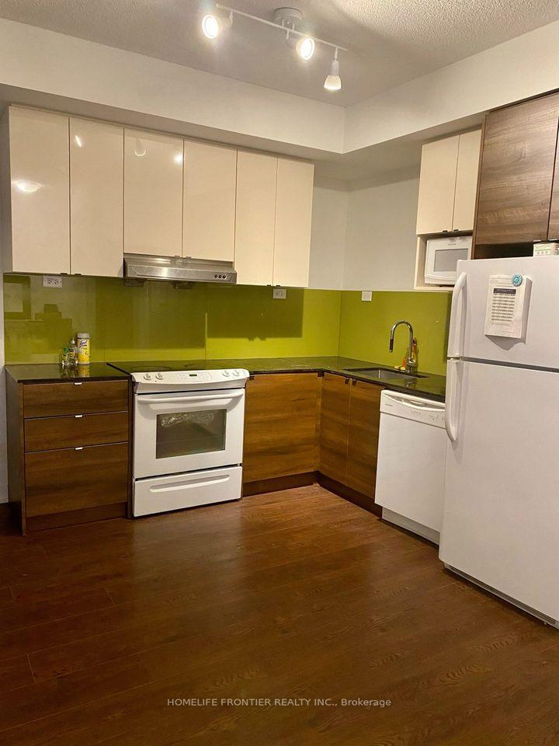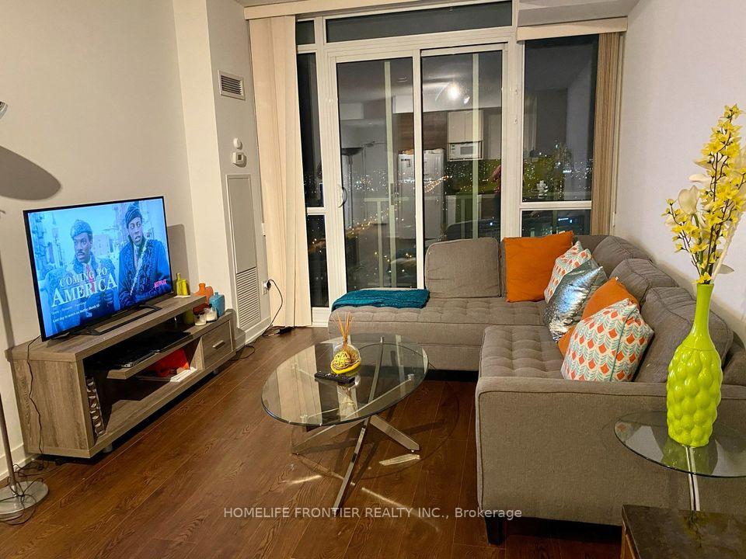$2,600
Available - For Rent
Listing ID: C11899215
121 Mcmahon Dr , Unit 3503, Toronto, M2K 0C2, Ontario
| Location, Location,1+1Unit, Breathtaking Unobstructed Panoramic View High 9' Ceiling , With Floor-To-Ceiling Windows, Upgraded Kitchen W/ Granite Countertop And Designer Backsplash. Large Den. Huge Ensuite Storage Rm + Separate Locker. Free Shuttles To Fairview Mall & Ttc Subway. Walk To Subway. Prime Location! Close To all amenities, Indoor/Outdoor Jacuzzi, Sauna Etc. Too Many To LIST |
| Extras: Fridge,Stove,Range Hood,Dishwasher,Microwave,Washer&Dryer. All Elfs&Window Coverings, 1 Parking+1 Loc |
| Price | $2,600 |
| Address: | 121 Mcmahon Dr , Unit 3503, Toronto, M2K 0C2, Ontario |
| Province/State: | Ontario |
| Condo Corporation No | TSCC |
| Level | 31 |
| Unit No | 03 |
| Directions/Cross Streets: | LESLIE & SHEPPARD/ 401 |
| Rooms: | 5 |
| Rooms +: | 1 |
| Bedrooms: | 1 |
| Bedrooms +: | 1 |
| Kitchens: | 1 |
| Family Room: | N |
| Basement: | None |
| Furnished: | N |
| Property Type: | Condo Apt |
| Style: | Apartment |
| Exterior: | Concrete |
| Garage Type: | Underground |
| Garage(/Parking)Space: | 1.00 |
| Drive Parking Spaces: | 1 |
| Park #1 | |
| Parking Type: | Exclusive |
| Exposure: | E |
| Balcony: | Open |
| Locker: | Ensuite |
| Pet Permited: | Restrict |
| Retirement Home: | N |
| Approximatly Square Footage: | 600-699 |
| CAC Included: | Y |
| Water Included: | Y |
| Common Elements Included: | Y |
| Parking Included: | Y |
| Fireplace/Stove: | N |
| Heat Source: | Gas |
| Heat Type: | Forced Air |
| Central Air Conditioning: | Central Air |
| Ensuite Laundry: | Y |
| Although the information displayed is believed to be accurate, no warranties or representations are made of any kind. |
| HOMELIFE FRONTIER REALTY INC. |
|
|

KIYA HASHEMI
Sales Representative
Bus:
416-568-2092
| Book Showing | Email a Friend |
Jump To:
At a Glance:
| Type: | Condo - Condo Apt |
| Area: | Toronto |
| Municipality: | Toronto |
| Neighbourhood: | Bayview Village |
| Style: | Apartment |
| Beds: | 1+1 |
| Baths: | 1 |
| Garage: | 1 |
| Fireplace: | N |
Locatin Map:

