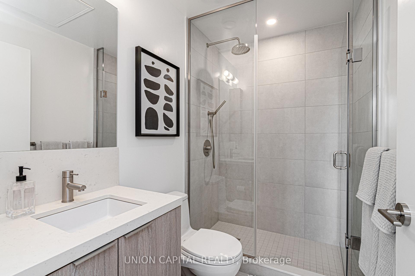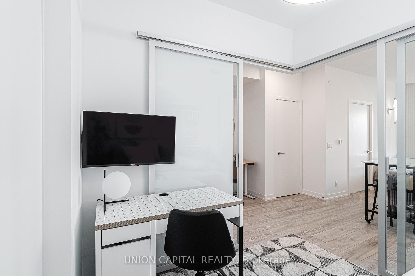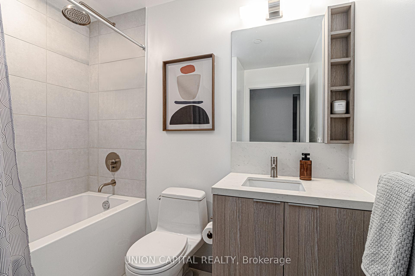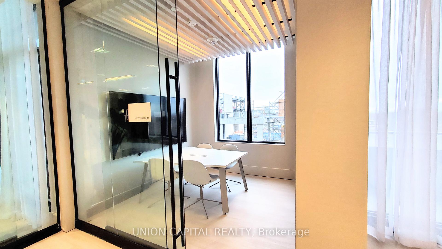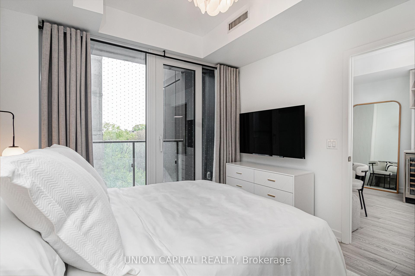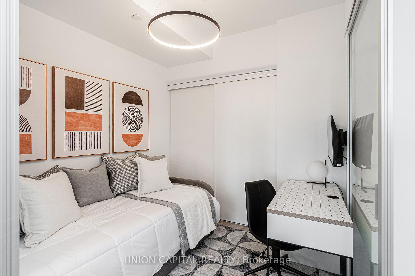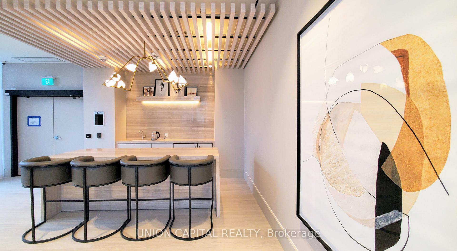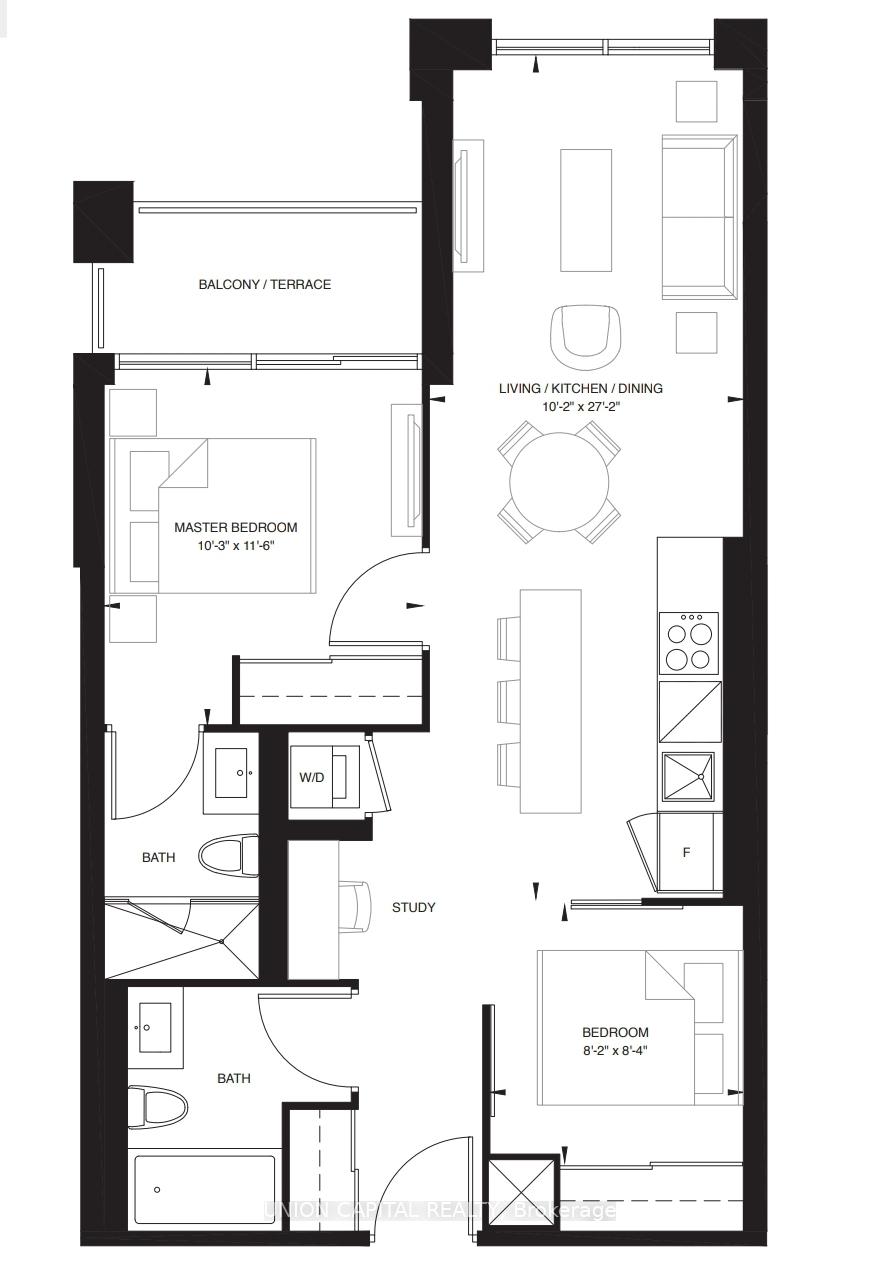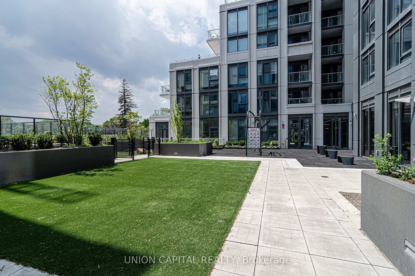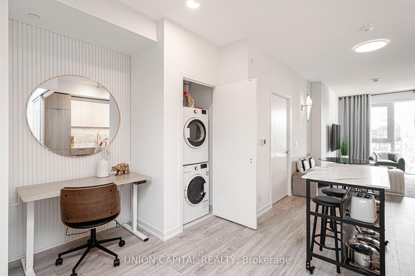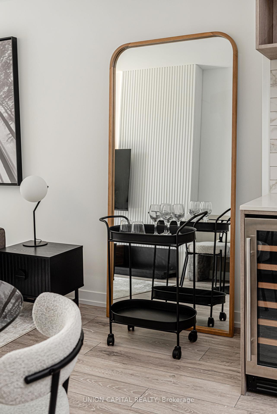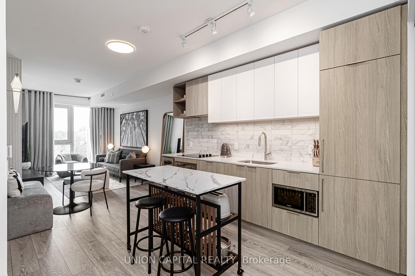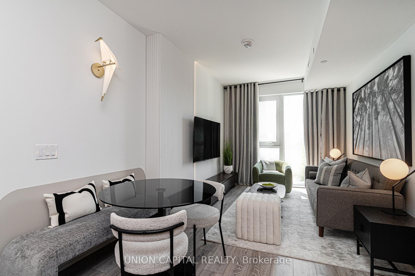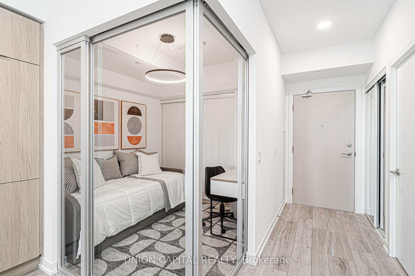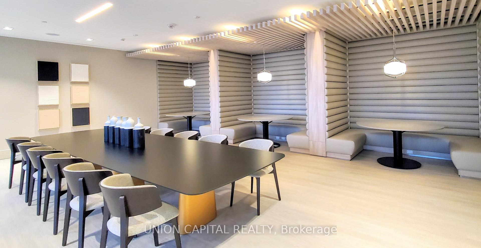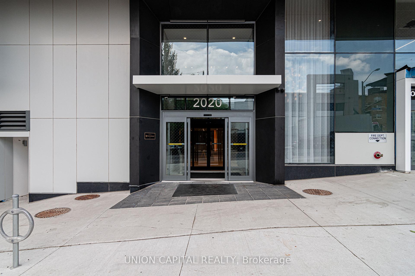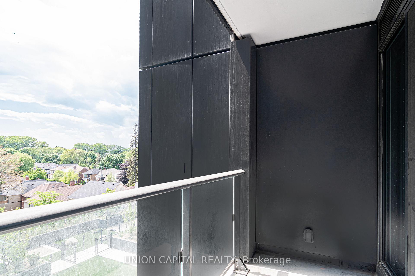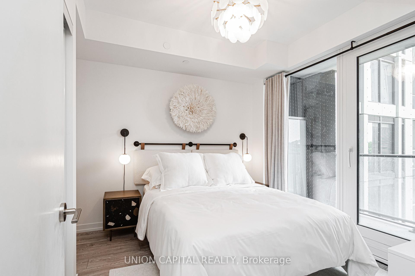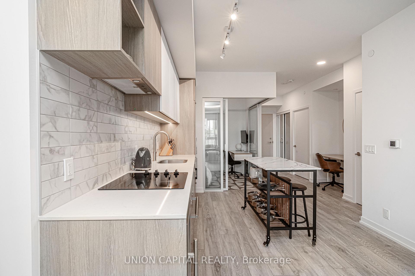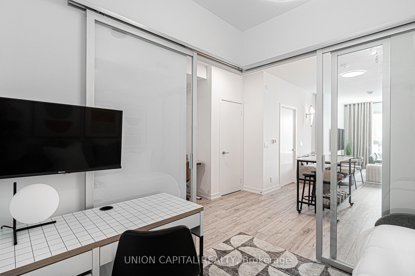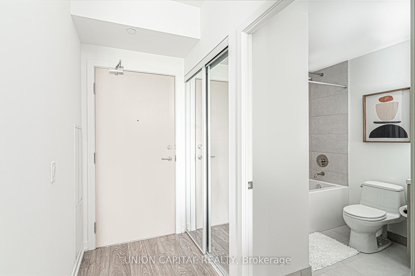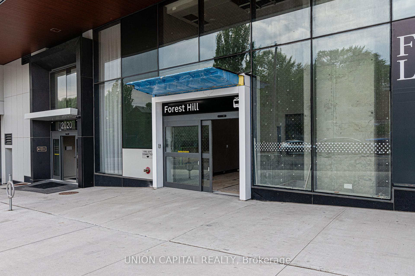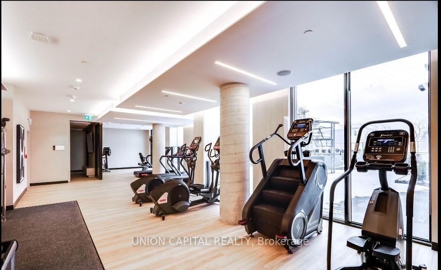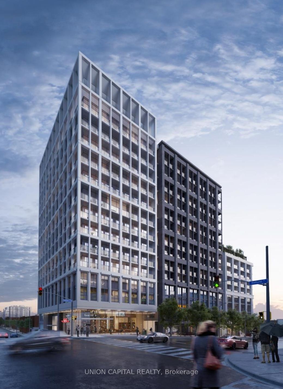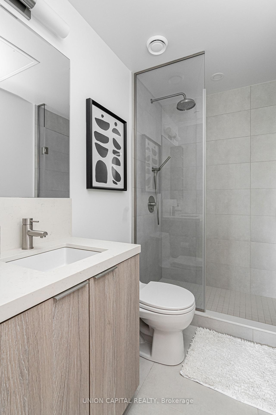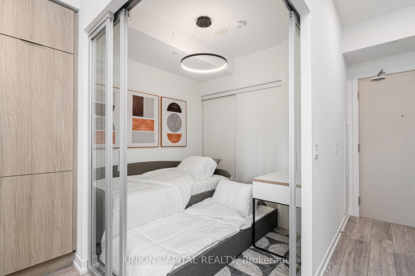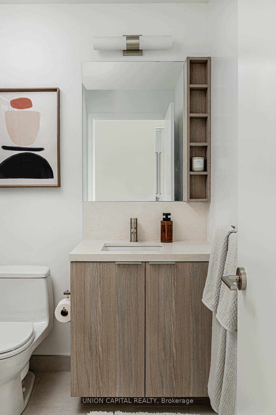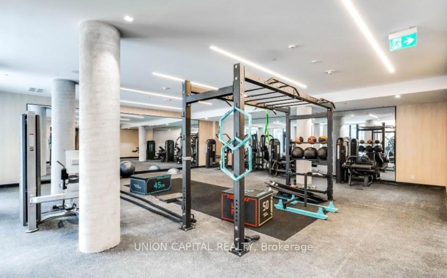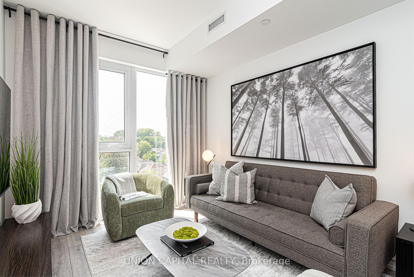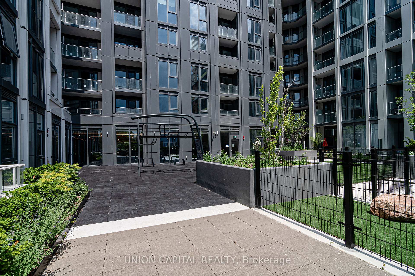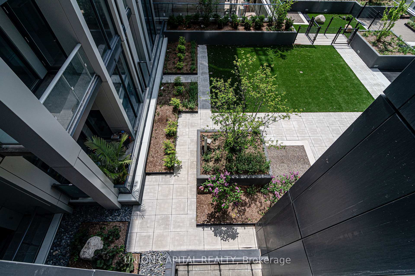$3,500
Available - For Rent
Listing ID: C11899131
2020 Bathurst St , Unit 502, Toronto, M5P 0A6, Ontario
| Welcome to your dream home in the heart of Forest Hill! This brand-new, luxury 2-bedroom,2-bathroom condo offers the ultimate in modern convenience and style. Fully furnished and move-in ready. Open-concept layout with large windows allows lots of natural light. Modern Kitchen with high-end appliances, sleek cabinetry, and ample counter space perfect for cooking or entertaining. Bathrooms with contemporary finishes, walk-in shower and deep soaking tub. Luxury amenities include co-working space, Party room, gym, guest suites, outdoor BBQ area, pet wash. This condo comes with one underground parking space, exclusive use of one locker and high speed internet. Once completed, the building will have direct connection to the TTC subway. Living in the prestigious Forest Hill area, you'll enjoy access to upscale dining, shopping, and top-rated schools. Whether you're relocating, looking for a stylish city pad, or just starting fresh, this condo has everything you need. Don't miss this rare opportunity for luxury, convenience, and turn-key living. Designed and furnished with sophistication and comfort in mind, just bring your suitcase! |
| Extras: Fully furnished - turn key living. Landlord is also open to a shirt-term 6 month lease option. |
| Price | $3,500 |
| Address: | 2020 Bathurst St , Unit 502, Toronto, M5P 0A6, Ontario |
| Province/State: | Ontario |
| Condo Corporation No | TSCC |
| Level | 4 |
| Unit No | 2 |
| Locker No | 101 |
| Directions/Cross Streets: | Bathurst St & Eglinton Ave W |
| Rooms: | 5 |
| Bedrooms: | 2 |
| Bedrooms +: | |
| Kitchens: | 1 |
| Family Room: | N |
| Basement: | None |
| Furnished: | Y |
| Approximatly Age: | New |
| Property Type: | Condo Apt |
| Style: | Apartment |
| Exterior: | Concrete |
| Garage Type: | Underground |
| Garage(/Parking)Space: | 1.00 |
| Drive Parking Spaces: | 0 |
| Park #1 | |
| Parking Spot: | 69 |
| Parking Type: | Owned |
| Legal Description: | P1 |
| Exposure: | S |
| Balcony: | Open |
| Locker: | Exclusive |
| Pet Permited: | Restrict |
| Approximatly Age: | New |
| Approximatly Square Footage: | 700-799 |
| Property Features: | Library, Park, Place Of Worship, Public Transit |
| CAC Included: | Y |
| Common Elements Included: | Y |
| Parking Included: | Y |
| Building Insurance Included: | Y |
| Fireplace/Stove: | N |
| Heat Source: | Gas |
| Heat Type: | Forced Air |
| Central Air Conditioning: | Central Air |
| Although the information displayed is believed to be accurate, no warranties or representations are made of any kind. |
| UNION CAPITAL REALTY |
|
|

KIYA HASHEMI
Sales Representative
Bus:
416-568-2092
| Book Showing | Email a Friend |
Jump To:
At a Glance:
| Type: | Condo - Condo Apt |
| Area: | Toronto |
| Municipality: | Toronto |
| Neighbourhood: | Humewood-Cedarvale |
| Style: | Apartment |
| Approximate Age: | New |
| Beds: | 2 |
| Baths: | 2 |
| Garage: | 1 |
| Fireplace: | N |
Locatin Map:

