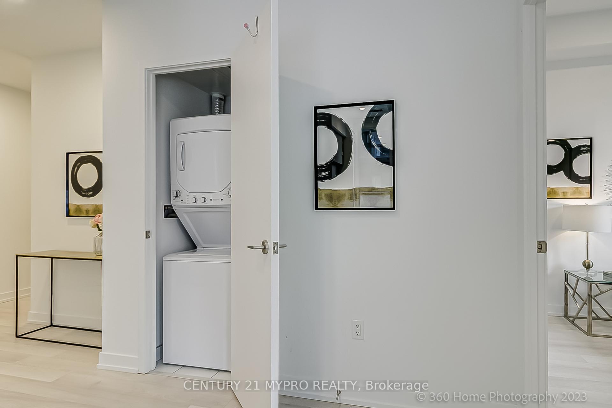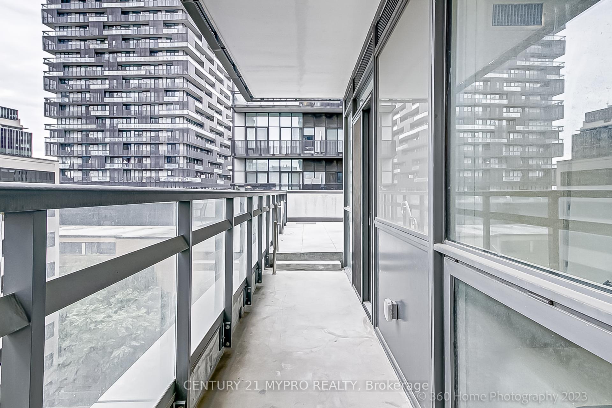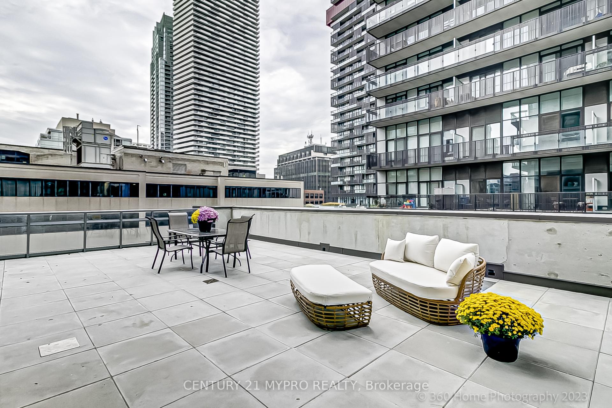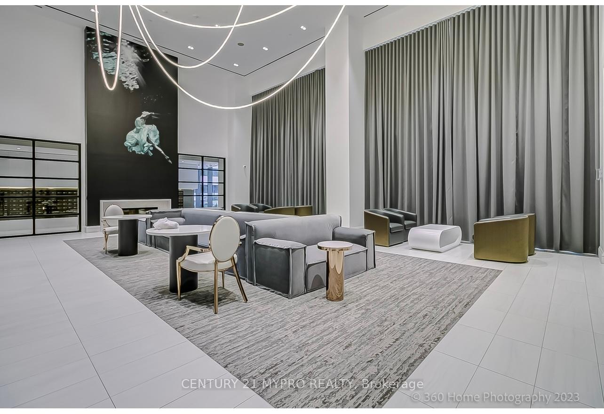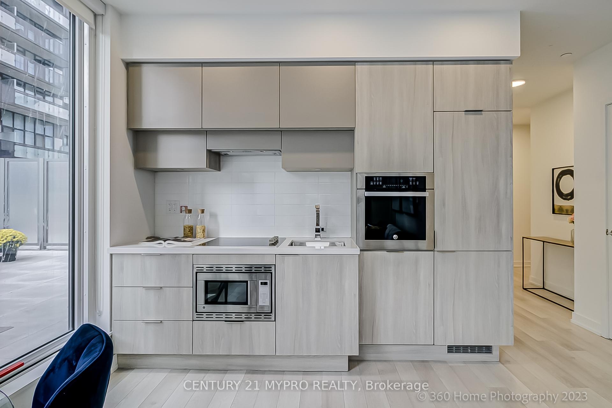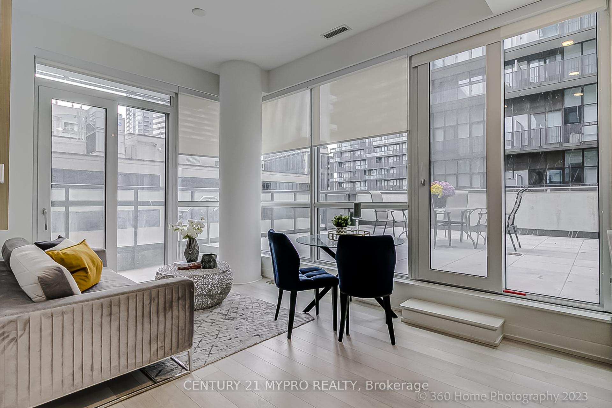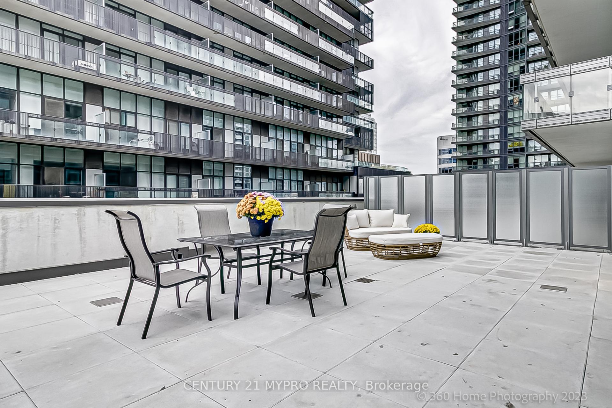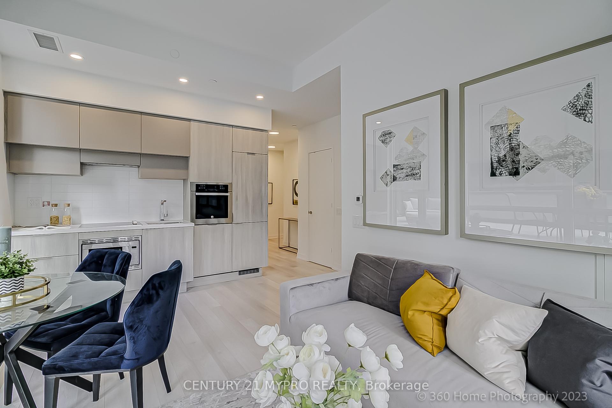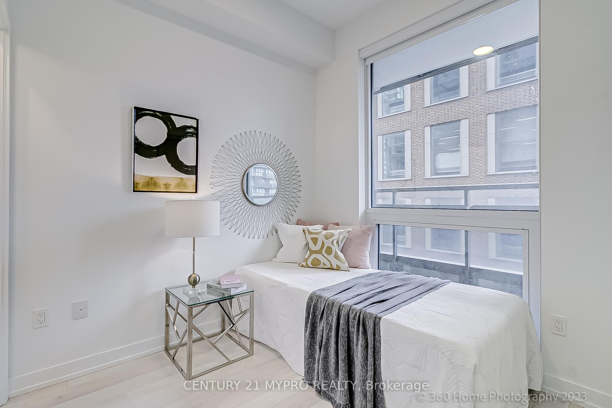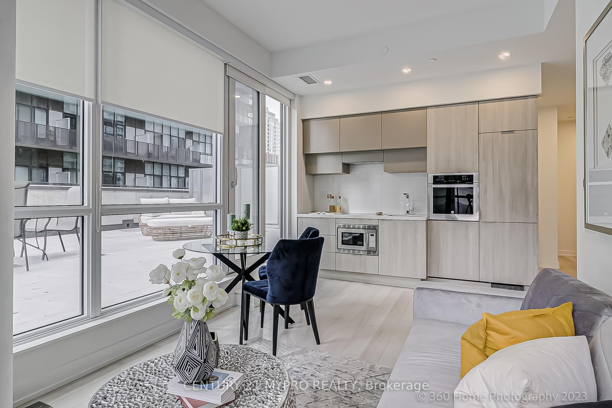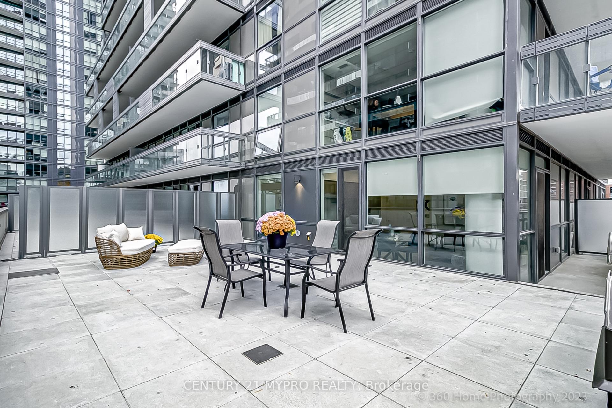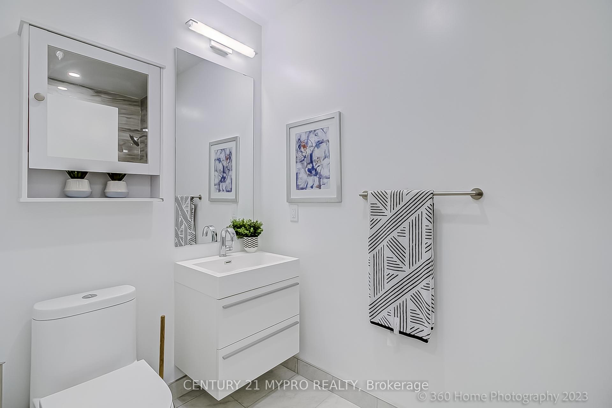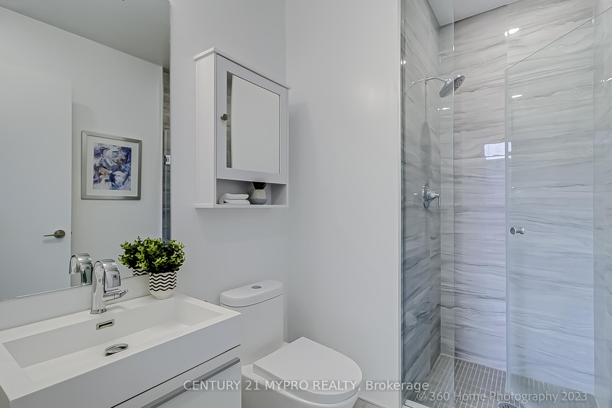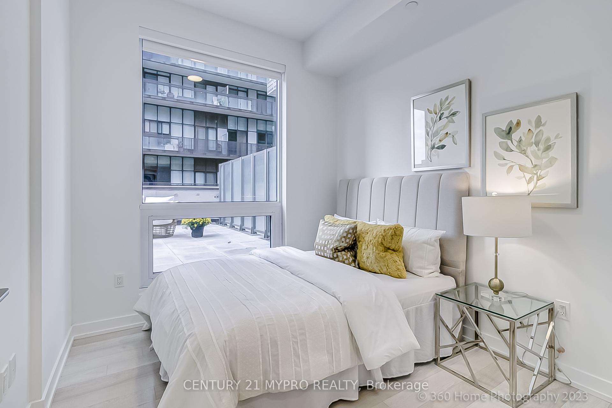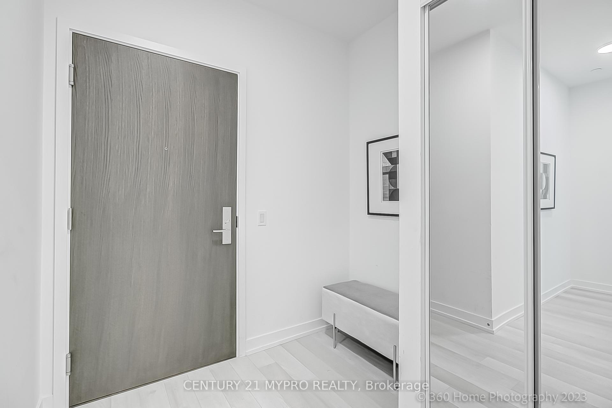$849,900
Available - For Sale
Listing ID: C11899097
39 Roehampton Ave , Unit 505, Toronto, M4P 1P9, Ontario
| Just over a year Old, Luxury E2 Condo at Yonge & Eglinton. One of the most prime location. Bright and SpaciousS Sun - Filled south West Corner with 2Br and 2 bath. **With Hugh 752 SQFT of outdoor Terrace, 9" Ceiling. Floor to ceiling windows. Modern Kitchen B/I Appl. Stone Countertops. One Parking with (EV roughin and one Locker. A 24/7 Concierge. Indoor kids play area. Billiards, conference room, party room, Yoga studio, pet spa, and an outdoor terrace with A running Track &BBQ. Enjoy being steps away from top restaurants, shopping, Mall, entertainment and Parks.(Photos from previous listing). |
| Extras: B/I Fridge, B/I Stove, B/I Dishwasher, B/I Exhaust Hood, B/I Oven And Microwave, All Window Coverings, All Elfs |
| Price | $849,900 |
| Taxes: | $3911.72 |
| Maintenance Fee: | 618.94 |
| Address: | 39 Roehampton Ave , Unit 505, Toronto, M4P 1P9, Ontario |
| Province/State: | Ontario |
| Condo Corporation No | TSCC |
| Level | 5 |
| Unit No | 5 |
| Directions/Cross Streets: | Yonge & Eglinton |
| Rooms: | 5 |
| Bedrooms: | 2 |
| Bedrooms +: | |
| Kitchens: | 1 |
| Family Room: | N |
| Basement: | None |
| Approximatly Age: | 0-5 |
| Property Type: | Condo Apt |
| Style: | Apartment |
| Exterior: | Concrete |
| Garage Type: | Underground |
| Garage(/Parking)Space: | 1.00 |
| Drive Parking Spaces: | 1 |
| Park #1 | |
| Parking Spot: | 22 |
| Parking Type: | Owned |
| Legal Description: | P2 |
| Exposure: | Se |
| Balcony: | Terr |
| Locker: | Owned |
| Pet Permited: | Restrict |
| Retirement Home: | N |
| Approximatly Age: | 0-5 |
| Approximatly Square Footage: | 700-799 |
| Building Amenities: | Concierge, Guest Suites, Gym, Party/Meeting Room, Rooftop Deck/Garden, Visitor Parking |
| Property Features: | Electric Car, Library, Public Transit |
| Maintenance: | 618.94 |
| CAC Included: | Y |
| Common Elements Included: | Y |
| Heat Included: | Y |
| Parking Included: | Y |
| Building Insurance Included: | Y |
| Fireplace/Stove: | N |
| Heat Source: | Gas |
| Heat Type: | Forced Air |
| Central Air Conditioning: | Central Air |
| Ensuite Laundry: | Y |
| Elevator Lift: | Y |
$
%
Years
This calculator is for demonstration purposes only. Always consult a professional
financial advisor before making personal financial decisions.
| Although the information displayed is believed to be accurate, no warranties or representations are made of any kind. |
| CENTURY 21 MYPRO REALTY |
|
|

KIYA HASHEMI
Sales Representative
Bus:
416-568-2092
| Book Showing | Email a Friend |
Jump To:
At a Glance:
| Type: | Condo - Condo Apt |
| Area: | Toronto |
| Municipality: | Toronto |
| Neighbourhood: | Mount Pleasant West |
| Style: | Apartment |
| Approximate Age: | 0-5 |
| Tax: | $3,911.72 |
| Maintenance Fee: | $618.94 |
| Beds: | 2 |
| Baths: | 2 |
| Garage: | 1 |
| Fireplace: | N |
Locatin Map:
Payment Calculator:

