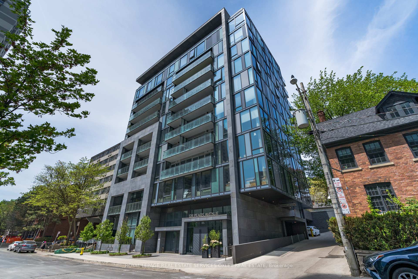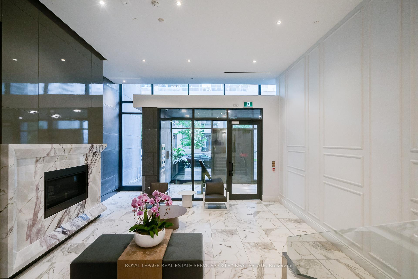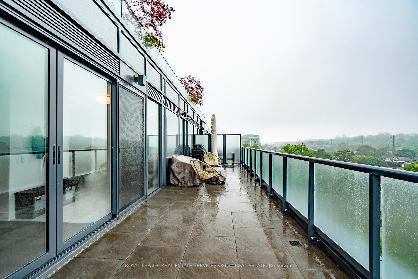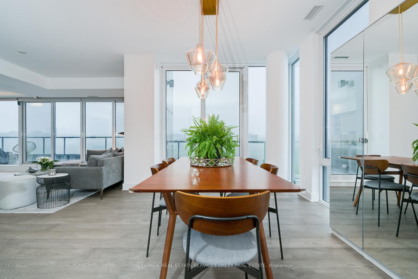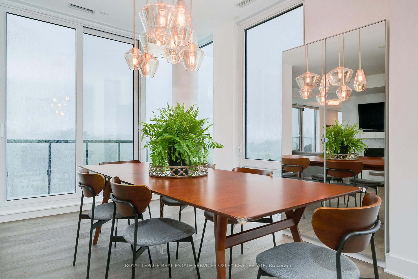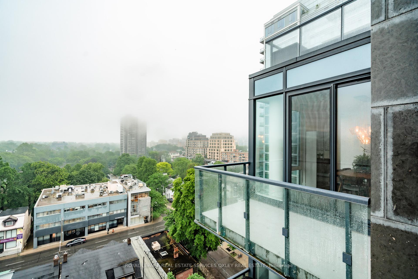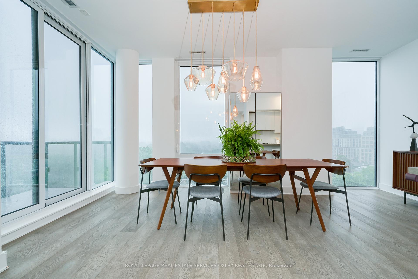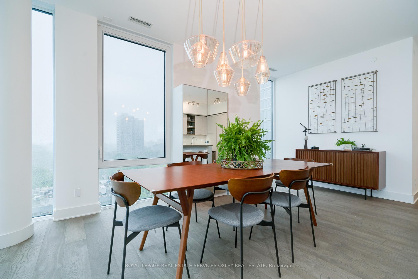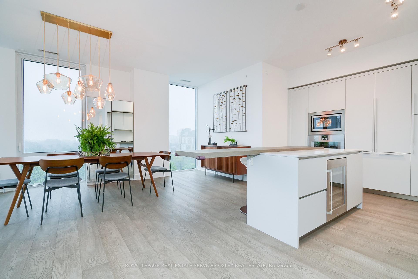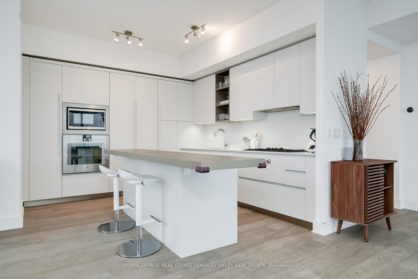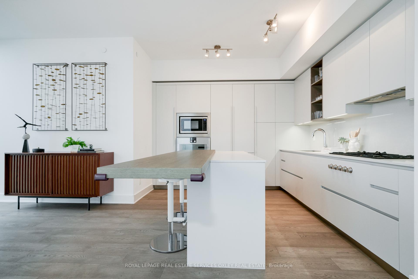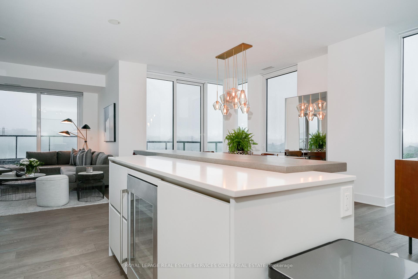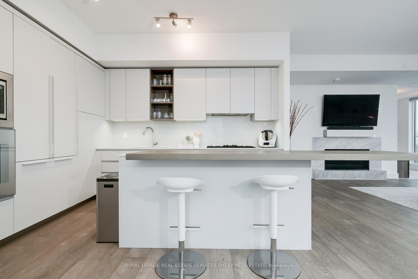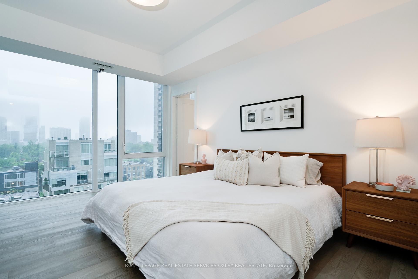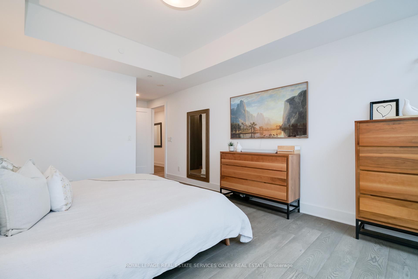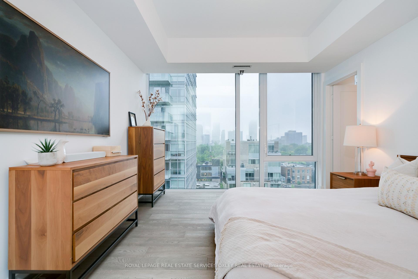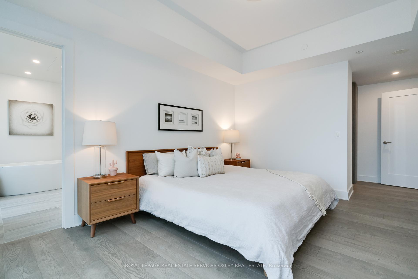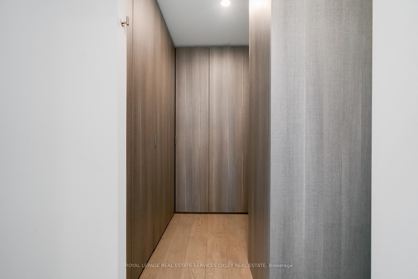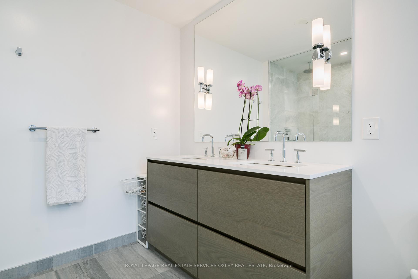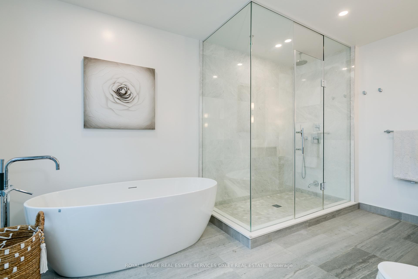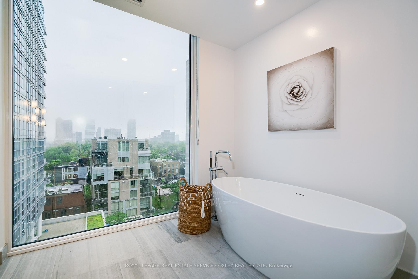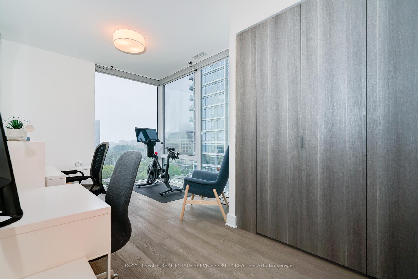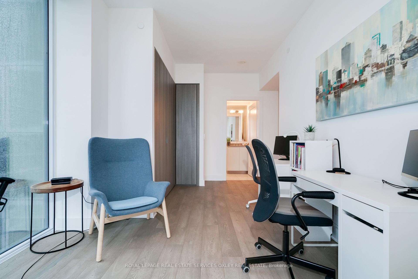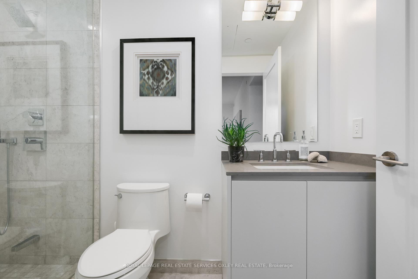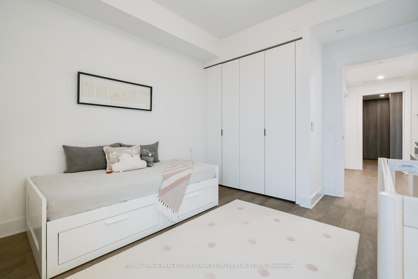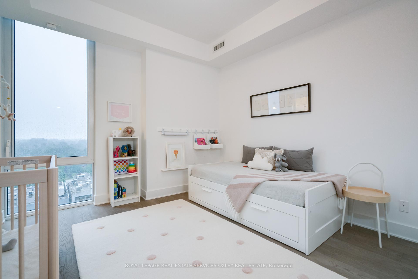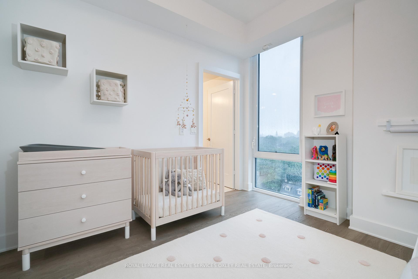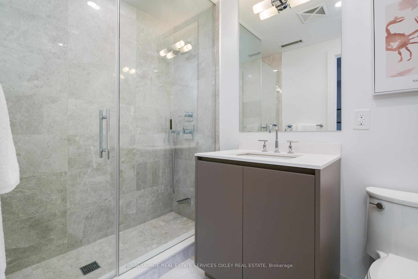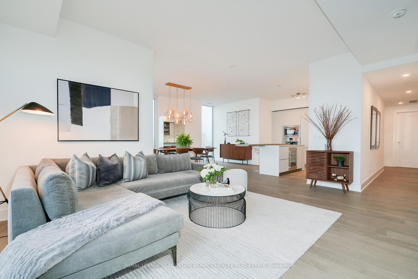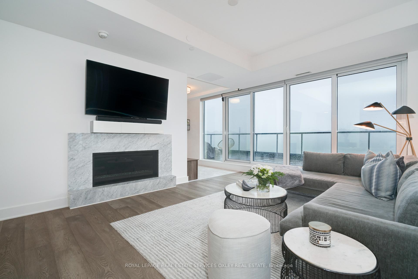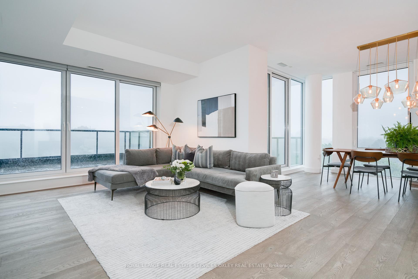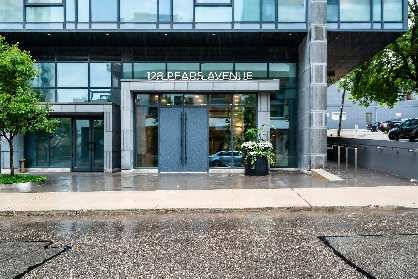$3,195,000
Available - For Sale
Listing ID: C11899044
128 Pears Ave , Unit 1002, Toronto, M5R 1T2, Ontario
| Welcome To The Award Winning "The Perry" Located At 128 Pears, This Exquisite 3 Bed, 4 Bath Condo Is Situated In The Heart Of The Most Desirable Neighbourhoods Minutes To Yorkville, Annex & Summerhill. Boasting 9'4" Ceilings, Over 2100 Sq Feet Of Living Space And Breathtaking Unobstructed City Views From An Expansive Balcony And Additional Balcony Off The Dining Area. Floor To Ceiling Windows With Three Exposures Offers Exceptional Natural Light. Views Can Be Enjoyed From Every Aspect Of This Gorgeous Space Including The Modern Open Poliform Kitchen With Build-In Gaggenau Appliances. 2 Bedrooms Both With Ensuites And Large Primary Bedroom With Walk-In Closet And Spa-Like 5pc En-Suite. High End Fixtures And Finishings Throughout Incl Heated Marble Flooring In Foyer & Powder Room And Hardwood Throughout. An Opportunity To Enjoy The Finest Example Of Condo Living In Toronto - Not To Be Missed! |
| Extras: Custom Remote Roll Down Blinds, 2 Owned Underground Parking Spots Side By Side, 1 Storage Locker, Gas And Water Hook Up On Balcony, North South And East Views. 24 Hr Concierge, Party Room And Guest Suite. |
| Price | $3,195,000 |
| Taxes: | $18518.83 |
| Maintenance Fee: | 3221.21 |
| Address: | 128 Pears Ave , Unit 1002, Toronto, M5R 1T2, Ontario |
| Province/State: | Ontario |
| Condo Corporation No | TSCC |
| Level | 10 |
| Unit No | 02 |
| Locker No | L1 |
| Directions/Cross Streets: | Avenue & Davenport |
| Rooms: | 6 |
| Bedrooms: | 3 |
| Bedrooms +: | |
| Kitchens: | 1 |
| Family Room: | N |
| Basement: | None |
| Property Type: | Condo Apt |
| Style: | Apartment |
| Exterior: | Concrete |
| Garage Type: | Underground |
| Garage(/Parking)Space: | 2.00 |
| Drive Parking Spaces: | 0 |
| Park #1 | |
| Parking Type: | Owned |
| Legal Description: | R11 |
| Park #2 | |
| Parking Type: | Owned |
| Legal Description: | R12 |
| Exposure: | Se |
| Balcony: | None |
| Locker: | Owned |
| Pet Permited: | Restrict |
| Approximatly Square Footage: | 1800-1999 |
| Building Amenities: | Guest Suites, Party/Meeting Room, Recreation Room, Rooftop Deck/Garden |
| Property Features: | Arts Centre, Park, Public Transit, School |
| Maintenance: | 3221.21 |
| Common Elements Included: | Y |
| Parking Included: | Y |
| Building Insurance Included: | Y |
| Fireplace/Stove: | Y |
| Heat Source: | Gas |
| Heat Type: | Heat Pump |
| Central Air Conditioning: | Central Air |
| Ensuite Laundry: | Y |
$
%
Years
This calculator is for demonstration purposes only. Always consult a professional
financial advisor before making personal financial decisions.
| Although the information displayed is believed to be accurate, no warranties or representations are made of any kind. |
| ROYAL LEPAGE REAL ESTATE SERVICES OXLEY REAL ESTATE |
|
|

KIYA HASHEMI
Sales Representative
Bus:
416-568-2092
| Book Showing | Email a Friend |
Jump To:
At a Glance:
| Type: | Condo - Condo Apt |
| Area: | Toronto |
| Municipality: | Toronto |
| Neighbourhood: | Annex |
| Style: | Apartment |
| Tax: | $18,518.83 |
| Maintenance Fee: | $3,221.21 |
| Beds: | 3 |
| Baths: | 4 |
| Garage: | 2 |
| Fireplace: | Y |
Locatin Map:
Payment Calculator:

