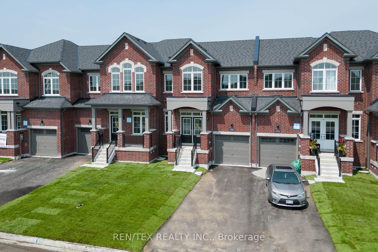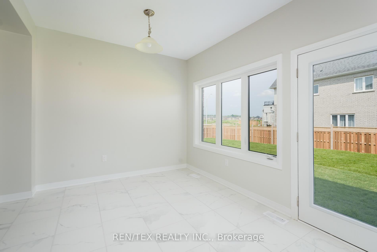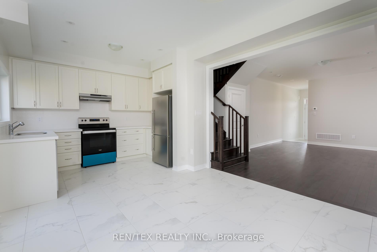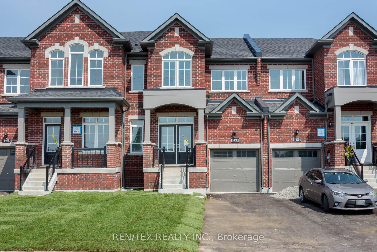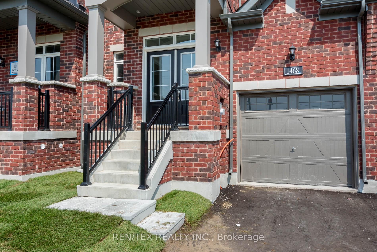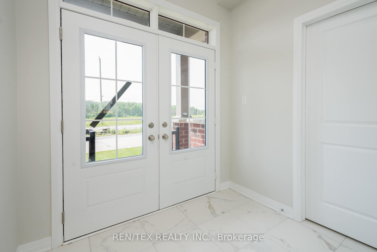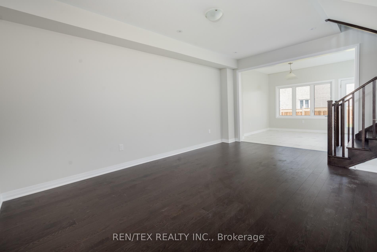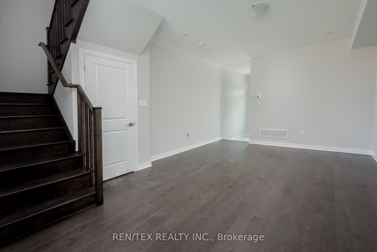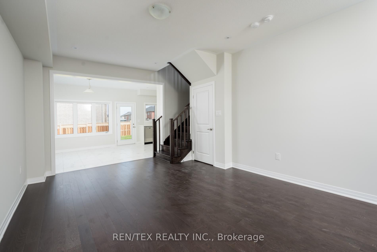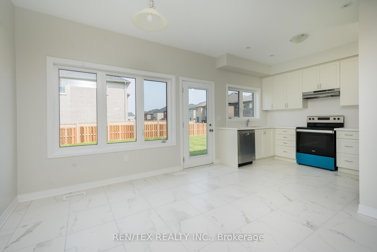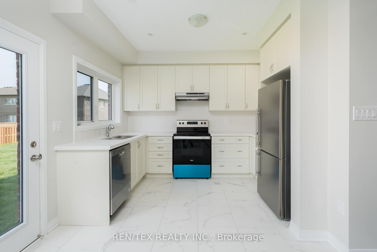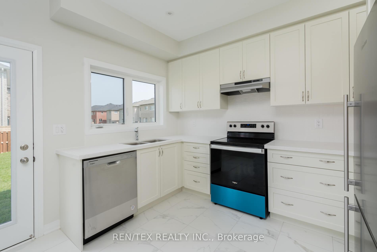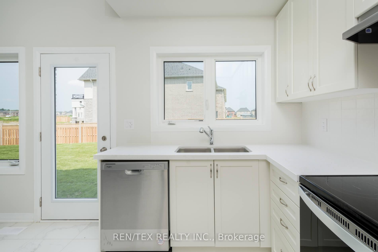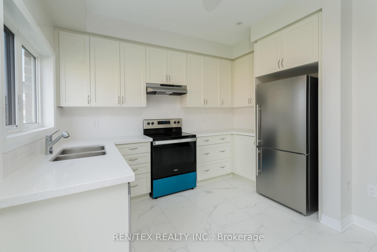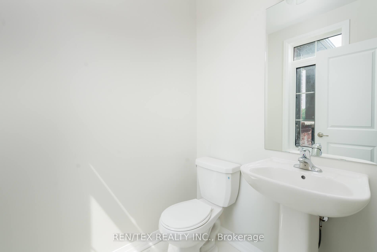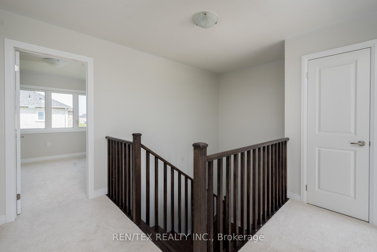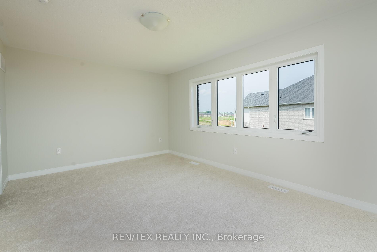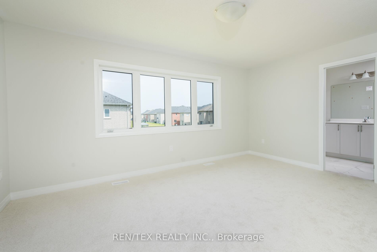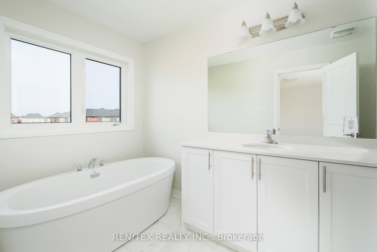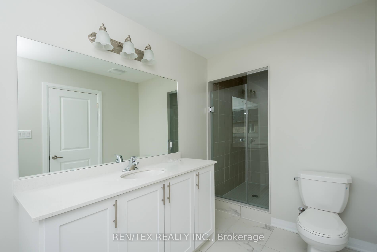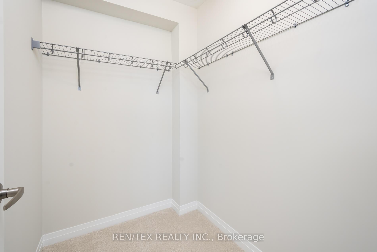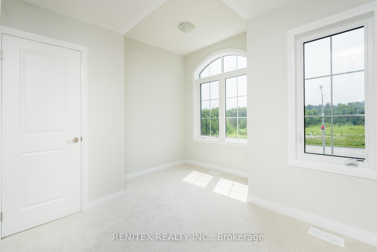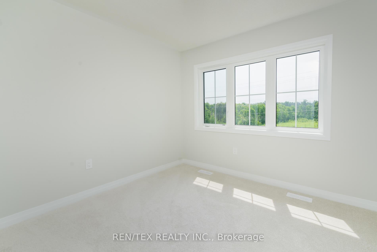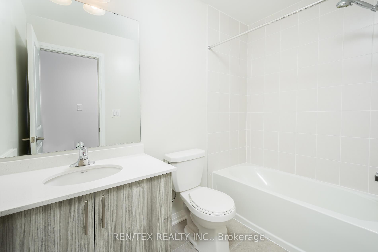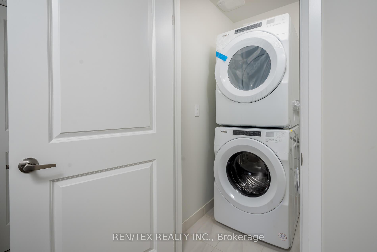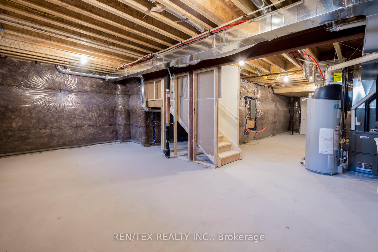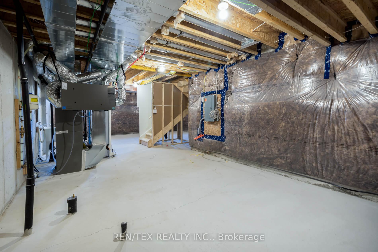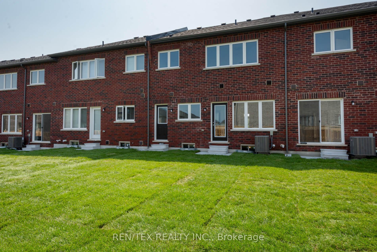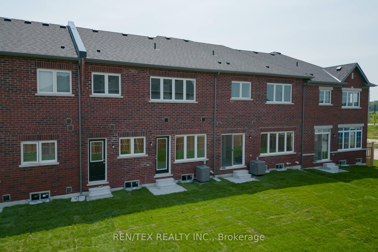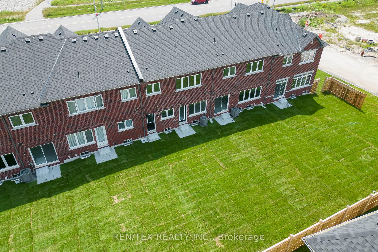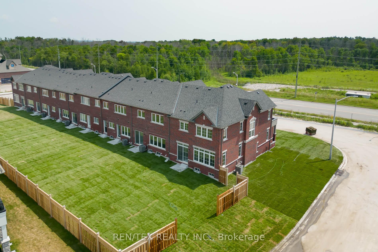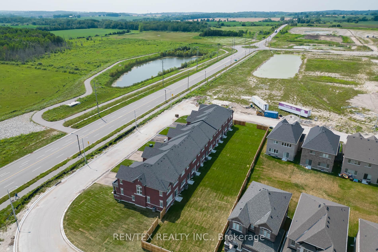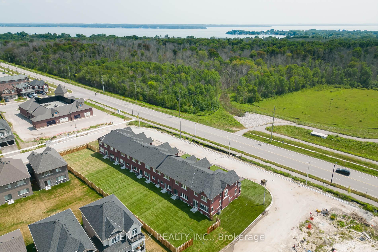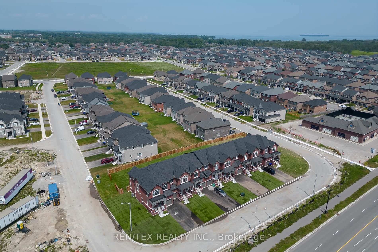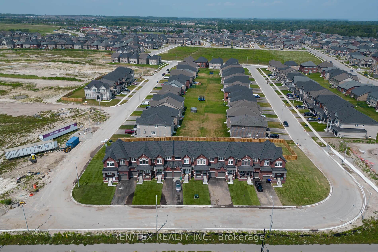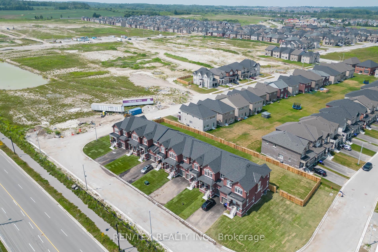$795,000
Available - For Sale
Listing ID: N9390595
1468 Harker St , Innisfil, L9S 4R7, Ontario
| 1666SqFt Brand New Never Lived in Townhome Beautifully Upgrades including Hardwood & Ceramic Flooring on the Main & Numerous Pot Lights. Spacious Layout with Open Concept Great Room. White Kitchen with Stainless Steel Appliances, Ceramic Backsplash & Quartz Counters! Master Ensuite with Glass Shower & Soaker Tub! Quartz Counters in Bathrooms. |
| Extras: Sandstone Model Elevation A - Built By Pristine Homes. Brand New with Full Tarion Warranty. Large Driveway with No Sidewalks. Convenient Laundry on 2nd Level. Walkway from Garage to Access Backyard |
| Price | $795,000 |
| Taxes: | $0.00 |
| Address: | 1468 Harker St , Innisfil, L9S 4R7, Ontario |
| Lot Size: | 24.02 x 130.00 (Feet) |
| Directions/Cross Streets: | 6th Line/20th Sdrd |
| Rooms: | 6 |
| Bedrooms: | 3 |
| Bedrooms +: | |
| Kitchens: | 1 |
| Family Room: | N |
| Basement: | Unfinished |
| Approximatly Age: | New |
| Property Type: | Att/Row/Twnhouse |
| Style: | 2-Storey |
| Exterior: | Brick |
| Garage Type: | Built-In |
| (Parking/)Drive: | Private |
| Drive Parking Spaces: | 2 |
| Pool: | None |
| Approximatly Age: | New |
| Approximatly Square Footage: | 1500-2000 |
| Property Features: | Lake/Pond, Marina, Rec Centre |
| Fireplace/Stove: | N |
| Heat Source: | Gas |
| Heat Type: | Forced Air |
| Central Air Conditioning: | Central Air |
| Laundry Level: | Upper |
| Sewers: | Sewers |
| Water: | Municipal |
$
%
Years
This calculator is for demonstration purposes only. Always consult a professional
financial advisor before making personal financial decisions.
| Although the information displayed is believed to be accurate, no warranties or representations are made of any kind. |
| REN/TEX REALTY INC. |
|
|

KIYA HASHEMI
Sales Representative
Bus:
416-568-2092
| Virtual Tour | Book Showing | Email a Friend |
Jump To:
At a Glance:
| Type: | Freehold - Att/Row/Twnhouse |
| Area: | Simcoe |
| Municipality: | Innisfil |
| Neighbourhood: | Rural Innisfil |
| Style: | 2-Storey |
| Lot Size: | 24.02 x 130.00(Feet) |
| Approximate Age: | New |
| Beds: | 3 |
| Baths: | 3 |
| Fireplace: | N |
| Pool: | None |
Locatin Map:
Payment Calculator:

