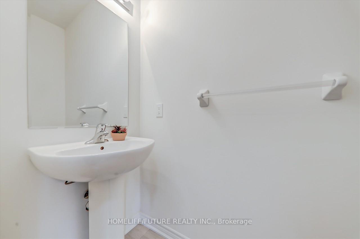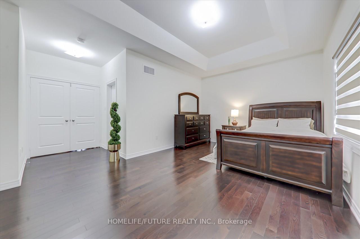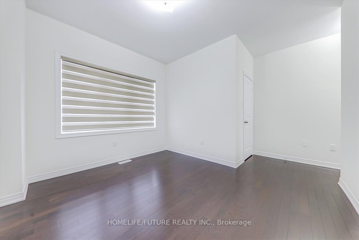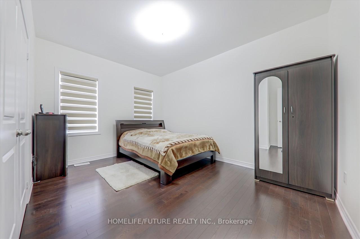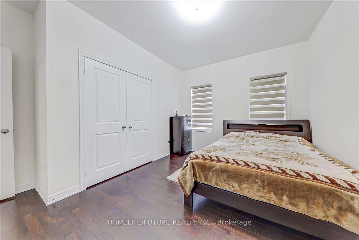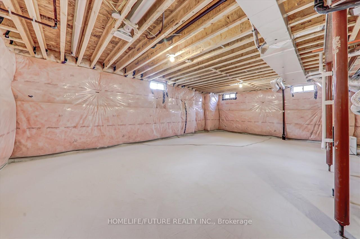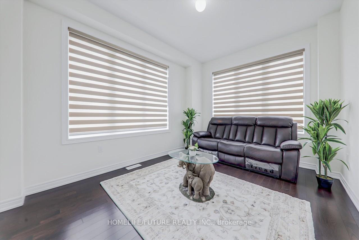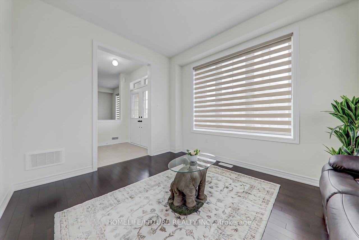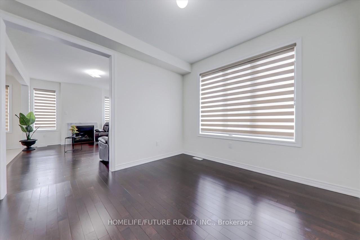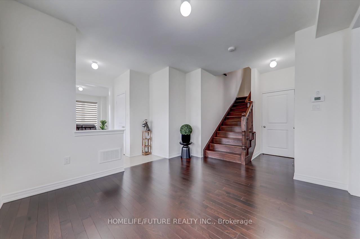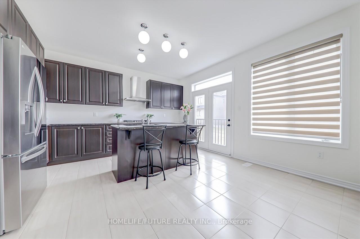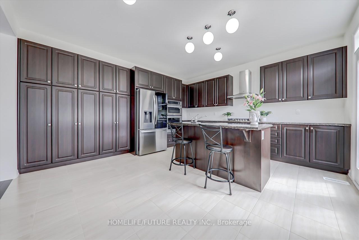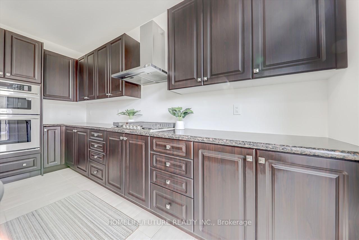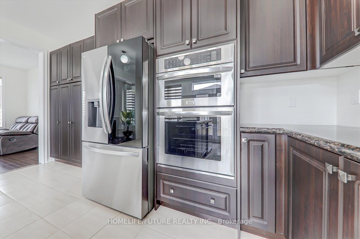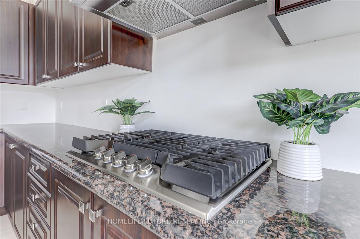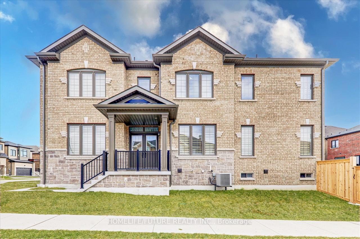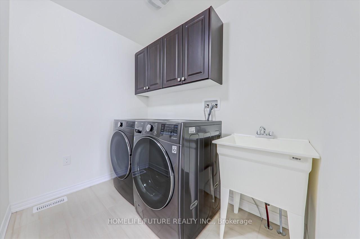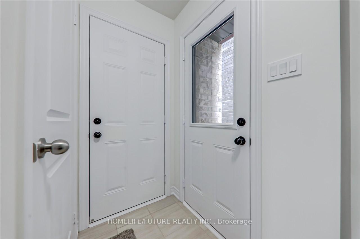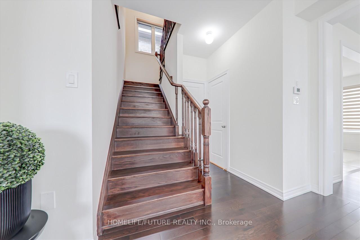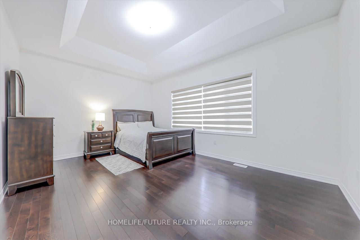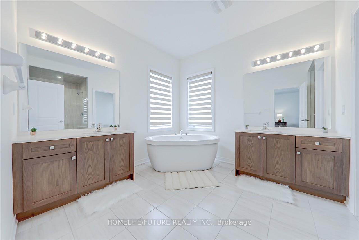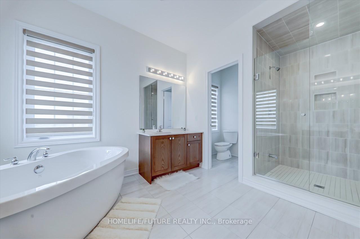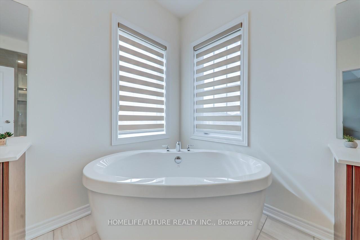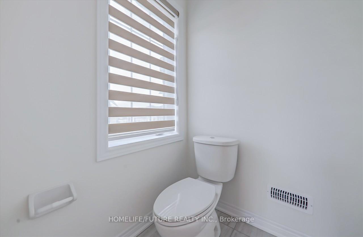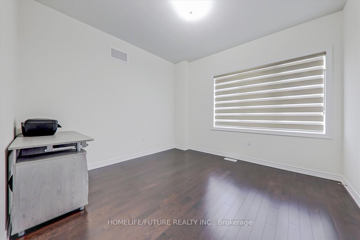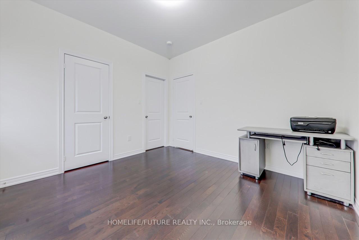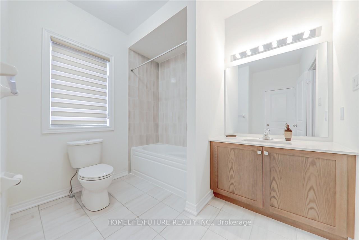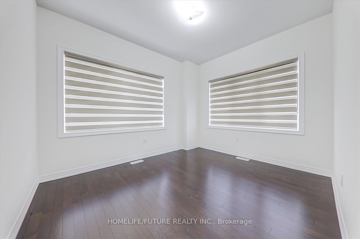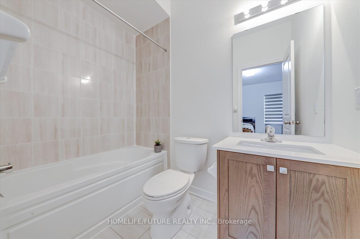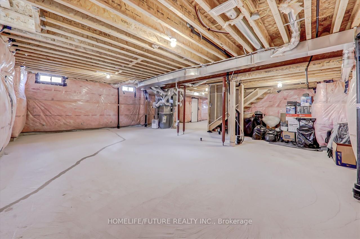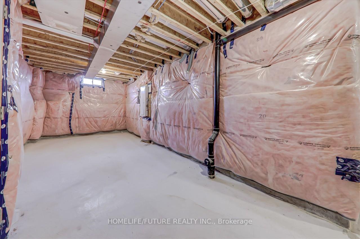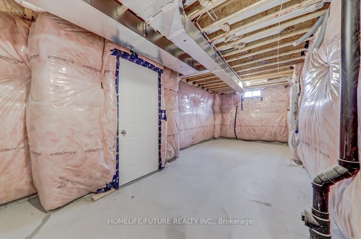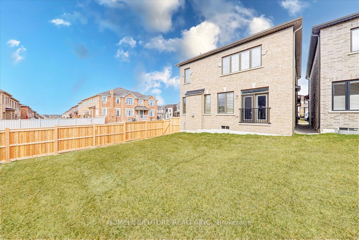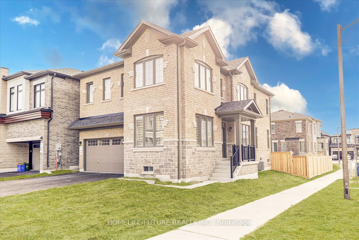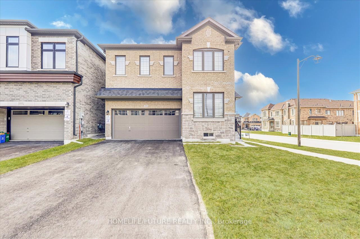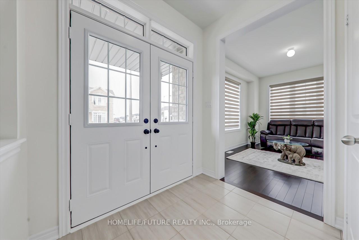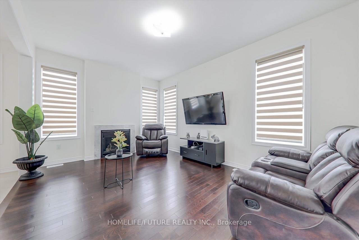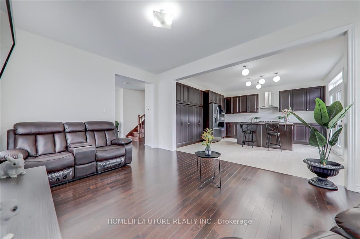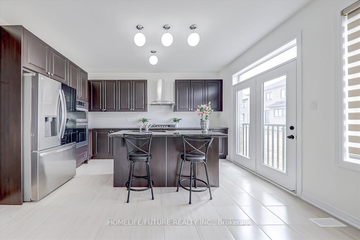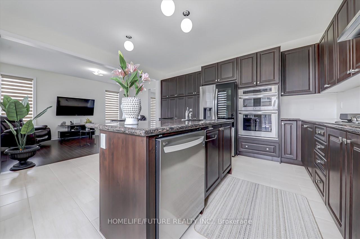$1,499,800
Available - For Sale
Listing ID: N9345998
235 Sunnyridge Ave , Whitchurch-Stouffville, L4A 4W3, Ontario
| Newly Constructed!! Corner Lot House Which Is Highly Sophisticated And Glamorous Sweet Home Within For Lovely Family Introducing 4 Bedrooms With Lots Of High Windows And Natural Lights. More than $$ 70,000 In Upgrades Including High End Finishes Throughout Home. Smooth Ceilings On Main & 2nd Floor. Hardwood Floor. Open Concept Modern Kitchen With Double-Sink, Custom Pantry, Large Quartz Central Island & High-End Stainless Steel Appliances. Hardwood Floor Throughout, Oak Staircase With Iron Pickers! Separate Entrance To Basement. Double Car Garage With Large Driveway (No Walkway) Which Can Park 4 Cars Outside. Don't Miss The Opportunity To Make This Your Dream Home. |
| Price | $1,499,800 |
| Taxes: | $0.00 |
| Address: | 235 Sunnyridge Ave , Whitchurch-Stouffville, L4A 4W3, Ontario |
| Lot Size: | 37.20 x 99.11 (Feet) |
| Directions/Cross Streets: | Markview Rd/Sunneyridge Ave |
| Rooms: | 8 |
| Bedrooms: | 4 |
| Bedrooms +: | |
| Kitchens: | 1 |
| Family Room: | Y |
| Basement: | Sep Entrance, Unfinished |
| Approximatly Age: | 0-5 |
| Property Type: | Detached |
| Style: | 2-Storey |
| Exterior: | Brick, Stone |
| Garage Type: | Attached |
| (Parking/)Drive: | Private |
| Drive Parking Spaces: | 4 |
| Pool: | None |
| Approximatly Age: | 0-5 |
| Fireplace/Stove: | Y |
| Heat Source: | Gas |
| Heat Type: | Forced Air |
| Central Air Conditioning: | Central Air |
| Sewers: | Sewers |
| Water: | Municipal |
$
%
Years
This calculator is for demonstration purposes only. Always consult a professional
financial advisor before making personal financial decisions.
| Although the information displayed is believed to be accurate, no warranties or representations are made of any kind. |
| HOMELIFE/FUTURE REALTY INC. |
|
|

KIYA HASHEMI
Sales Representative
Bus:
416-568-2092
| Virtual Tour | Book Showing | Email a Friend |
Jump To:
At a Glance:
| Type: | Freehold - Detached |
| Area: | York |
| Municipality: | Whitchurch-Stouffville |
| Neighbourhood: | Stouffville |
| Style: | 2-Storey |
| Lot Size: | 37.20 x 99.11(Feet) |
| Approximate Age: | 0-5 |
| Beds: | 4 |
| Baths: | 4 |
| Fireplace: | Y |
| Pool: | None |
Locatin Map:
Payment Calculator:

