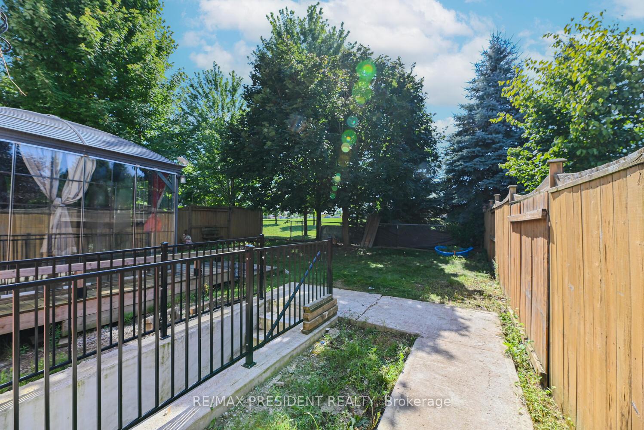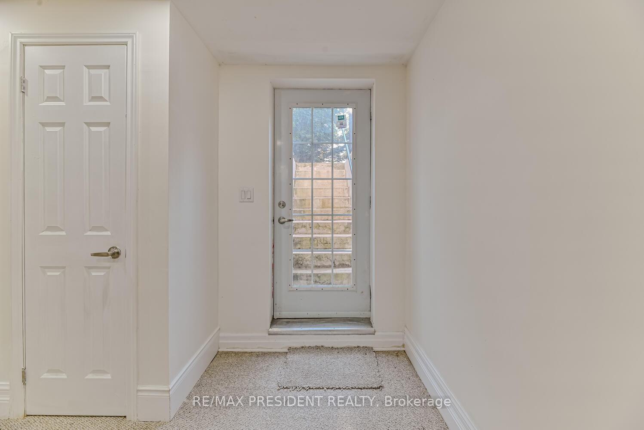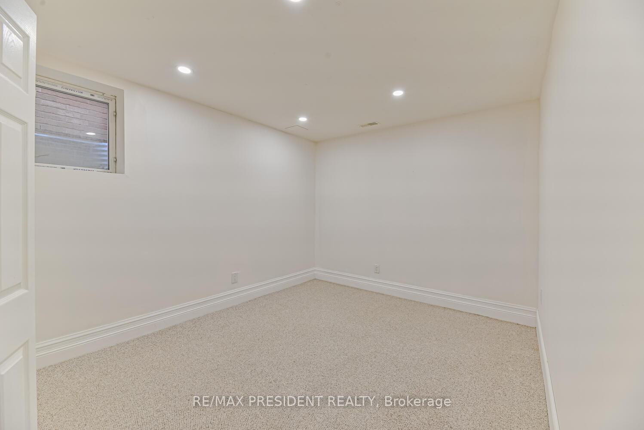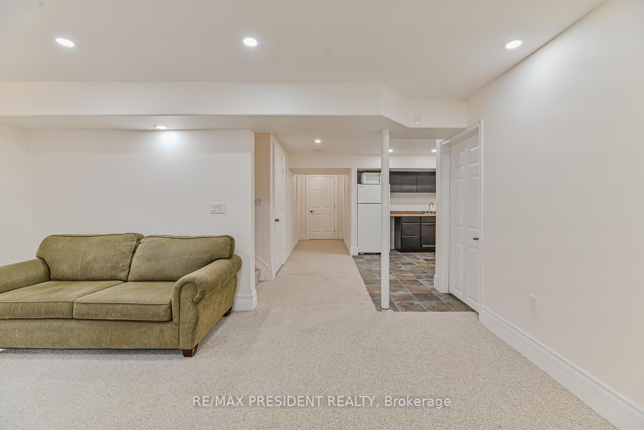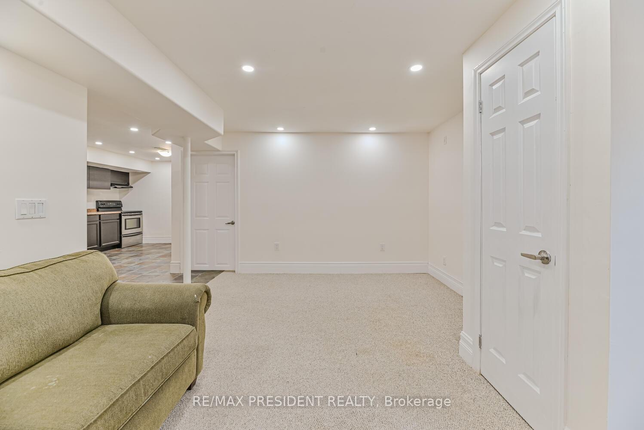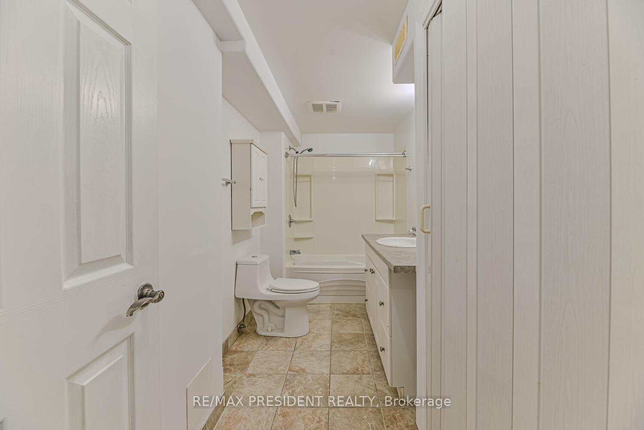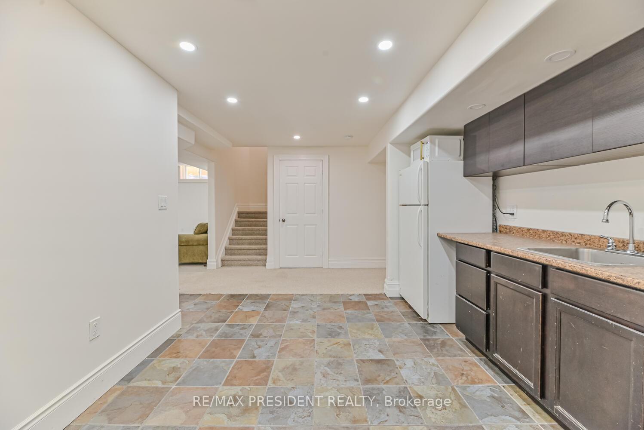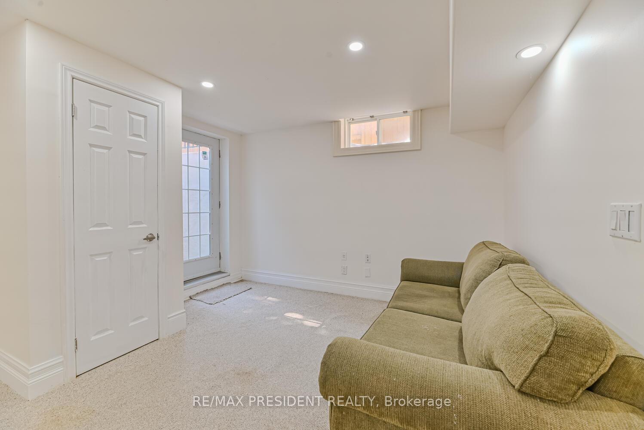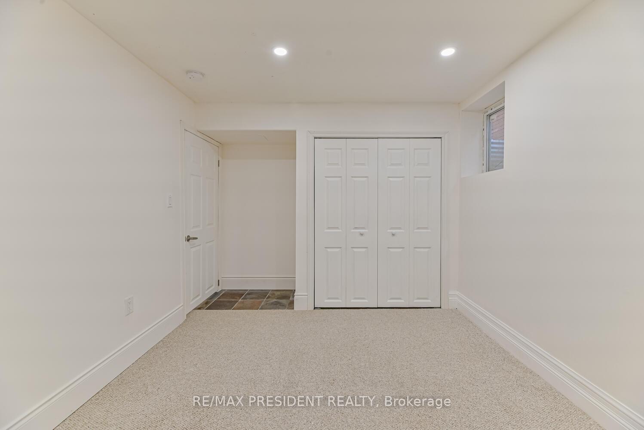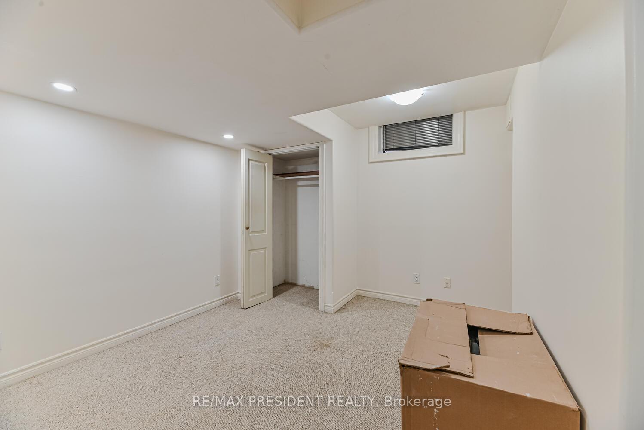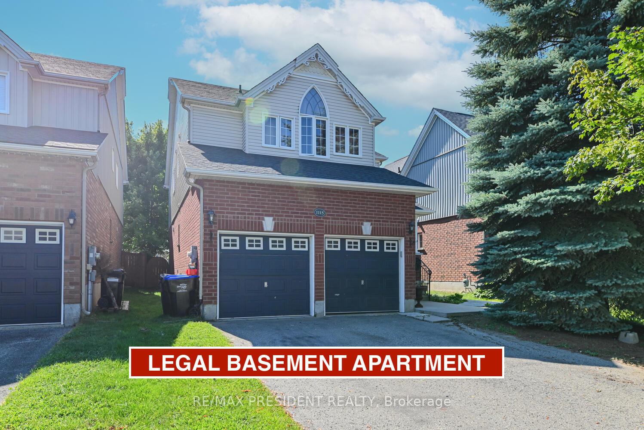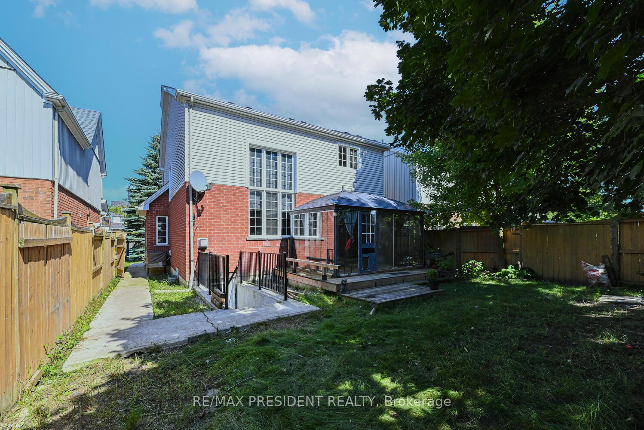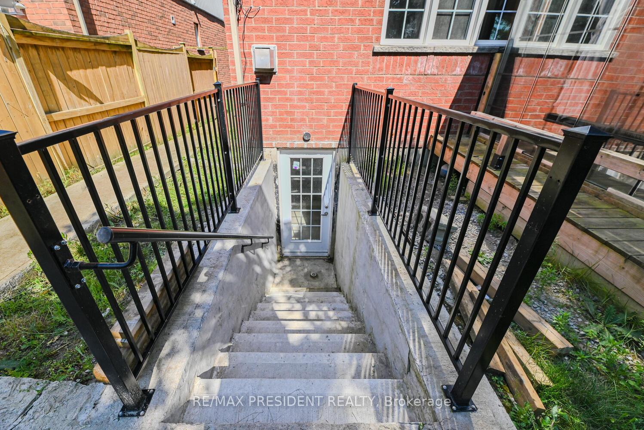$1,800
Available - For Rent
Listing ID: N11899538
1115 Muriel St , Innisfil, L9S 4W5, Ontario
| Features include a finished LEGAL basement, which offers 2 additional bedrooms, a full washroom, a kitchen, a living area, separate laundry, separate entrance and one parking. Large windows invite abundant natural light into the living spaces. Enjoy privacy with no rear neighbors and direct access to the park through the backyard. The outdoor area also includes a large gazebo, perfect for family gatherings. Situated in a fantastic neighborhood, this home is conveniently close to schools, parks, plazas, and more. This inviting community setting provides the perfect backdrop for your next home. |
| Price | $1,800 |
| Address: | 1115 Muriel St , Innisfil, L9S 4W5, Ontario |
| Lot Size: | 39.37 x 114.83 (Feet) |
| Directions/Cross Streets: | 7th Line / Webster Blvd |
| Rooms: | 4 |
| Bedrooms: | 2 |
| Bedrooms +: | |
| Kitchens: | 1 |
| Family Room: | N |
| Basement: | Finished |
| Furnished: | N |
| Property Type: | Detached |
| Style: | 2-Storey |
| Exterior: | Brick, Vinyl Siding |
| Garage Type: | Attached |
| (Parking/)Drive: | Available |
| Drive Parking Spaces: | 1 |
| Pool: | None |
| Private Entrance: | Y |
| Parking Included: | Y |
| Fireplace/Stove: | N |
| Heat Source: | Gas |
| Heat Type: | Forced Air |
| Central Air Conditioning: | Central Air |
| Elevator Lift: | N |
| Sewers: | Sewers |
| Water: | Municipal |
| Although the information displayed is believed to be accurate, no warranties or representations are made of any kind. |
| RE/MAX PRESIDENT REALTY |
|
|

KIYA HASHEMI
Sales Representative
Bus:
416-568-2092
| Book Showing | Email a Friend |
Jump To:
At a Glance:
| Type: | Freehold - Detached |
| Area: | Simcoe |
| Municipality: | Innisfil |
| Neighbourhood: | Alcona |
| Style: | 2-Storey |
| Lot Size: | 39.37 x 114.83(Feet) |
| Beds: | 2 |
| Baths: | 1 |
| Fireplace: | N |
| Pool: | None |
Locatin Map:

