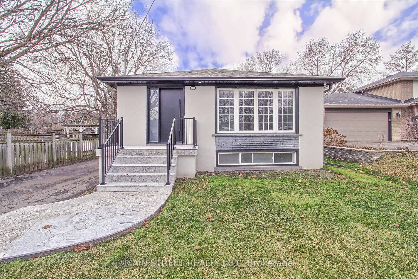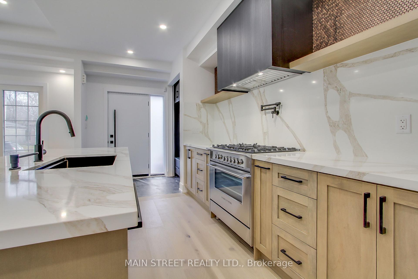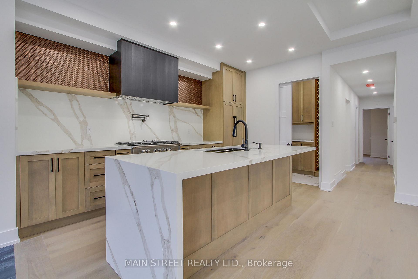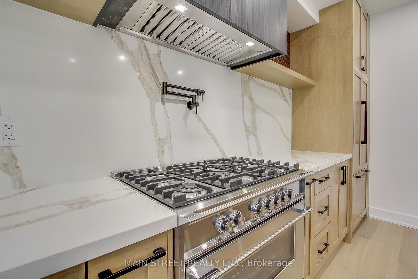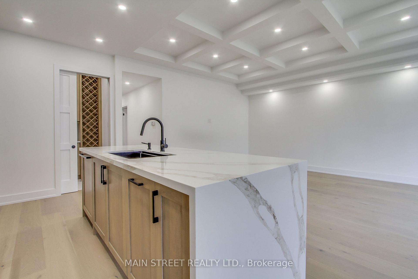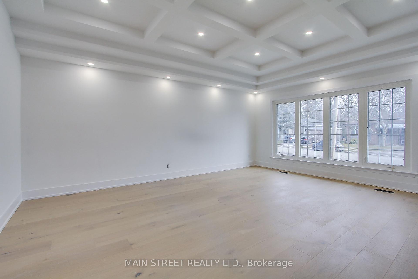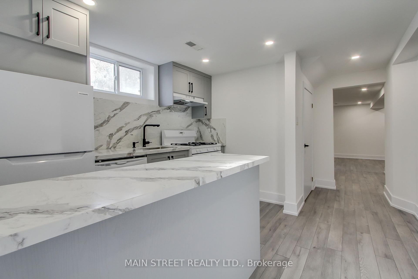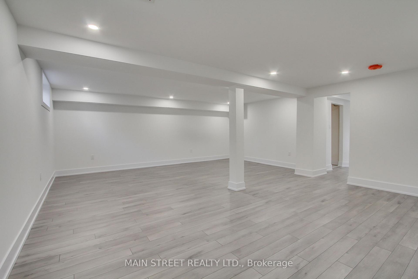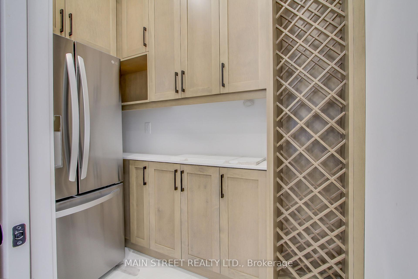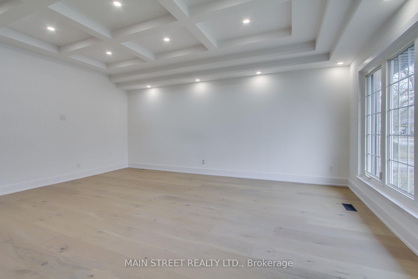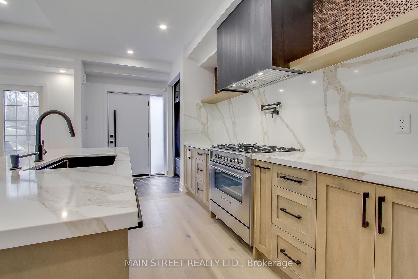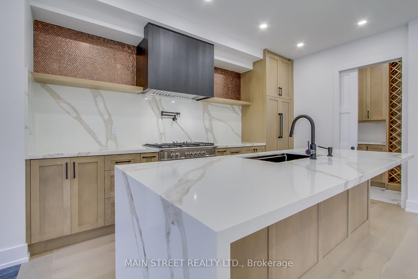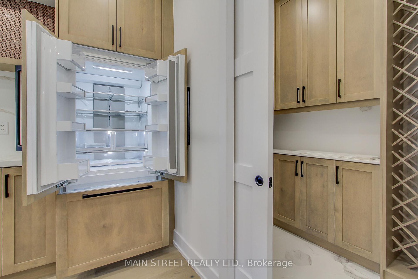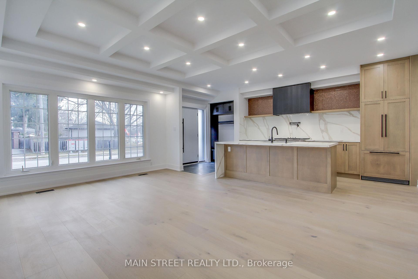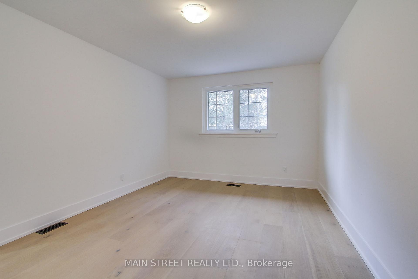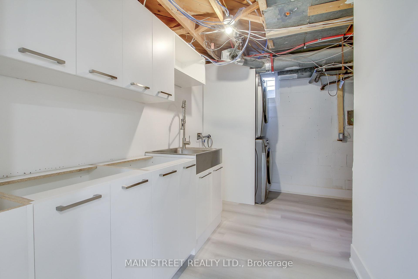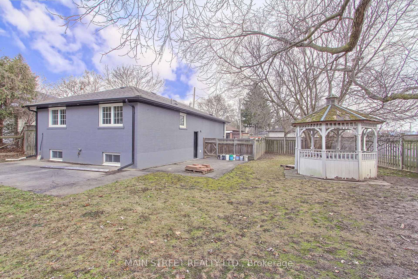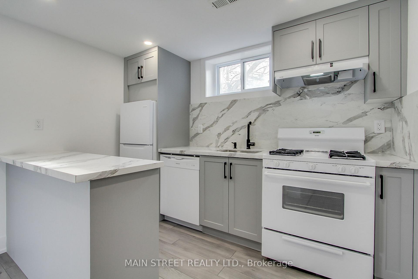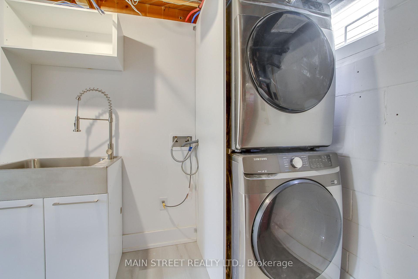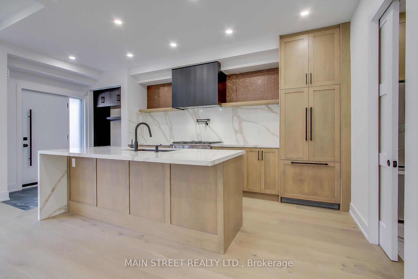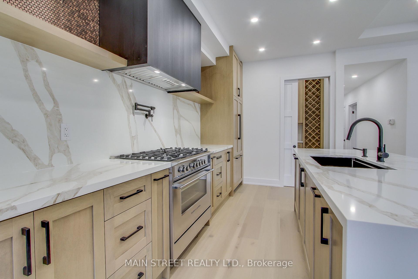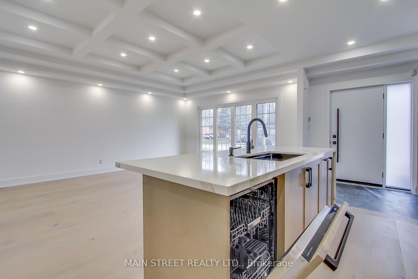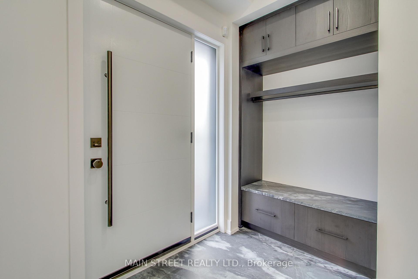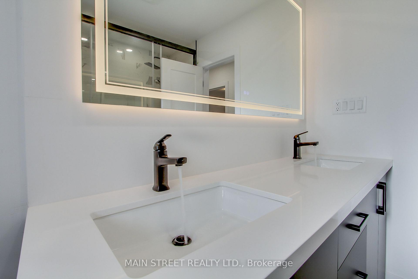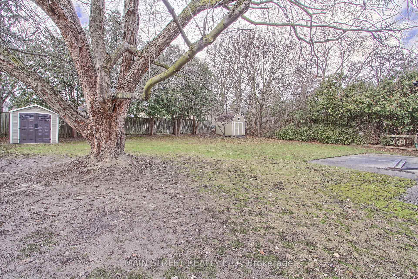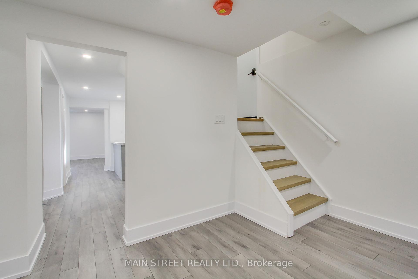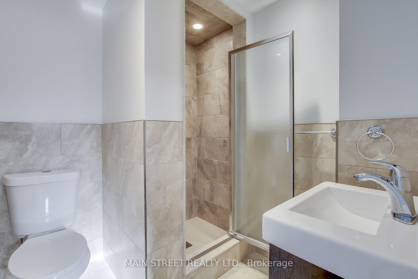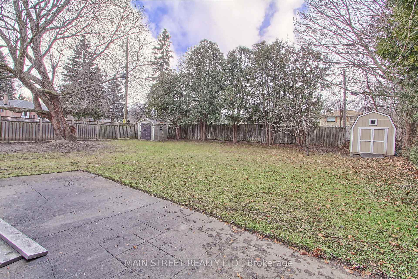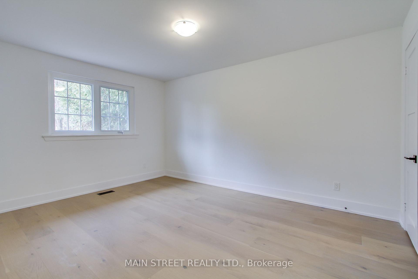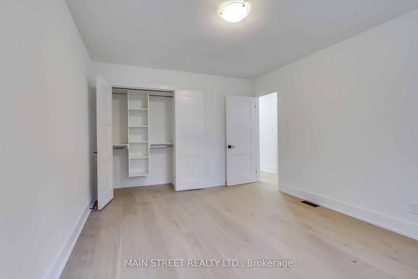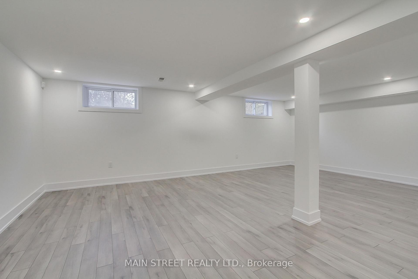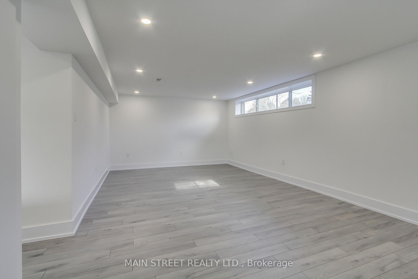$1,348,762
Available - For Sale
Listing ID: N11898462
2 Bigwin Dr , Aurora, L4G 3C5, Ontario
| 2 Bigwin Dr is a beautifully renovated bungalow, offering modern elegance and comfort in every detail. This home features stunning hardwood floors throughout, creating a warm and inviting atmosphere. The renovation includes a sleek, updated kitchen, contemporary bathrooms, and an open-concept living space perfect for entertaining. With its bright, airy design and high-quality finishes, this property is move-in ready, ideal for buyers seeking a blend of modern convenience and timeless charm. Situated in a desirable neighborhood, 2 Bigwin Dr provides both style and functionality, making it a standout in the market.In addition to the beautifully updated main living areas, the property includes a fully equipped 1-bedroom in-law suite with a separate entrance, offering privacy and versatility for extended family or rental income. Currently Vacant |
| Extras: 2 Upstairs Refridgerators, Stove, B/i Dw, Central Air, Bsmt Fridge, Stove, Washer and Dryer, All electric Light Fixtures. |
| Price | $1,348,762 |
| Taxes: | $4848.61 |
| Address: | 2 Bigwin Dr , Aurora, L4G 3C5, Ontario |
| Lot Size: | 44.25 x 208.60 (Feet) |
| Directions/Cross Streets: | Yonge/Aurora Hts/Bigwin |
| Rooms: | 7 |
| Rooms +: | 4 |
| Bedrooms: | 3 |
| Bedrooms +: | 1 |
| Kitchens: | 2 |
| Family Room: | N |
| Basement: | Apartment |
| Property Type: | Detached |
| Style: | Bungalow |
| Exterior: | Brick |
| Garage Type: | None |
| (Parking/)Drive: | Private |
| Drive Parking Spaces: | 3 |
| Pool: | None |
| Fireplace/Stove: | N |
| Heat Source: | Gas |
| Heat Type: | Forced Air |
| Central Air Conditioning: | Central Air |
| Laundry Level: | Lower |
| Elevator Lift: | N |
| Sewers: | Sewers |
| Water: | Municipal |
$
%
Years
This calculator is for demonstration purposes only. Always consult a professional
financial advisor before making personal financial decisions.
| Although the information displayed is believed to be accurate, no warranties or representations are made of any kind. |
| MAIN STREET REALTY LTD. |
|
|

KIYA HASHEMI
Sales Representative
Bus:
416-568-2092
| Virtual Tour | Book Showing | Email a Friend |
Jump To:
At a Glance:
| Type: | Freehold - Detached |
| Area: | York |
| Municipality: | Aurora |
| Neighbourhood: | Aurora Heights |
| Style: | Bungalow |
| Lot Size: | 44.25 x 208.60(Feet) |
| Tax: | $4,848.61 |
| Beds: | 3+1 |
| Baths: | 2 |
| Fireplace: | N |
| Pool: | None |
Locatin Map:
Payment Calculator:

