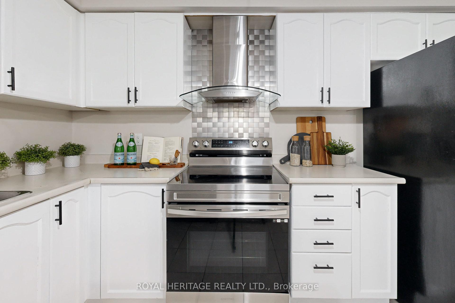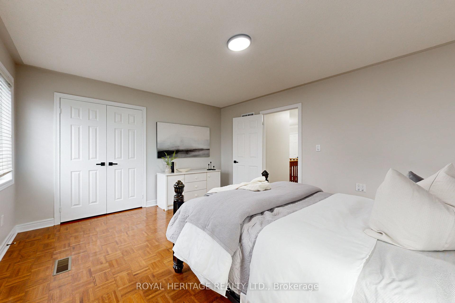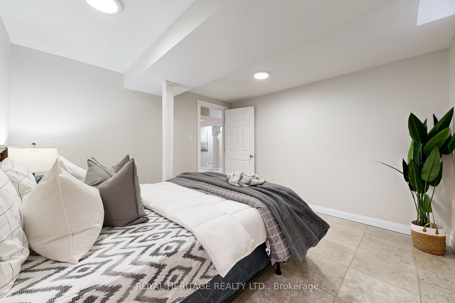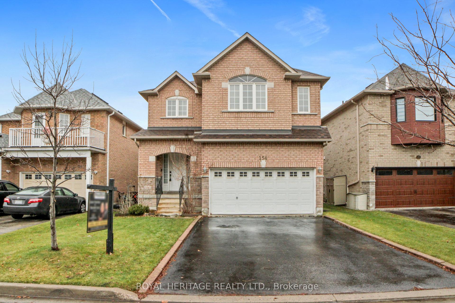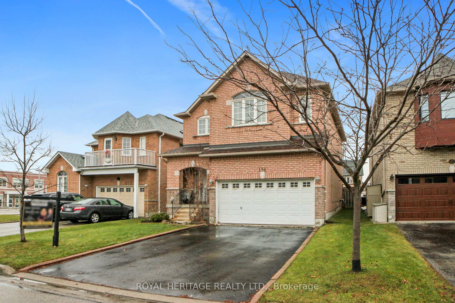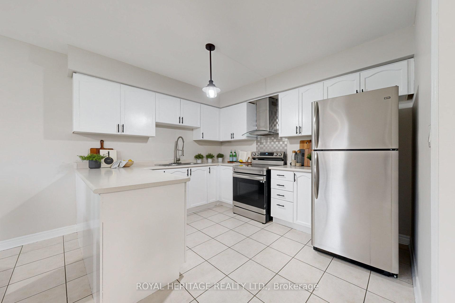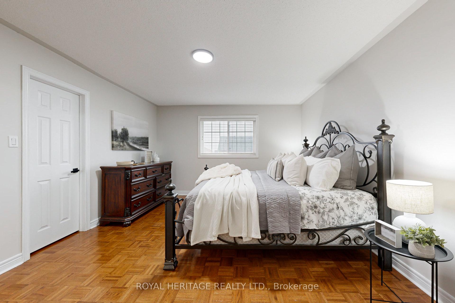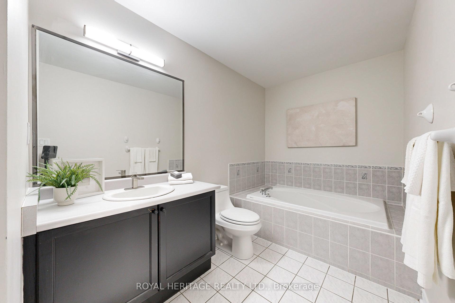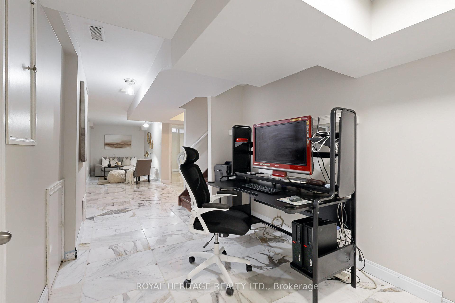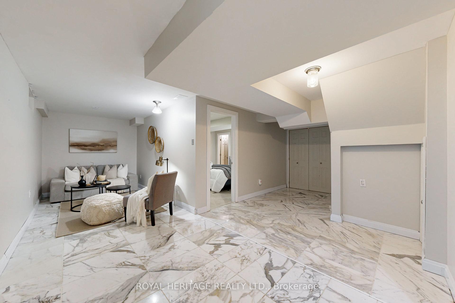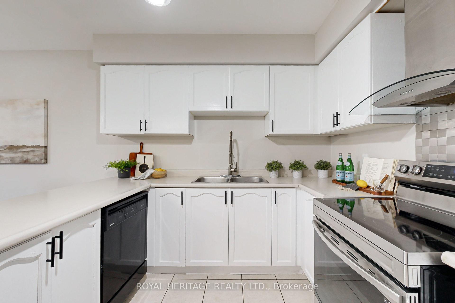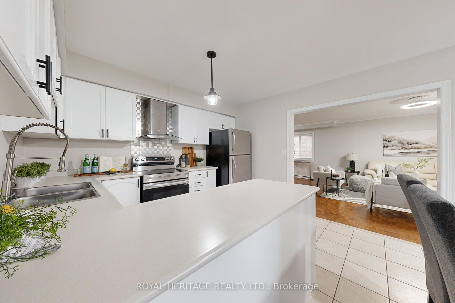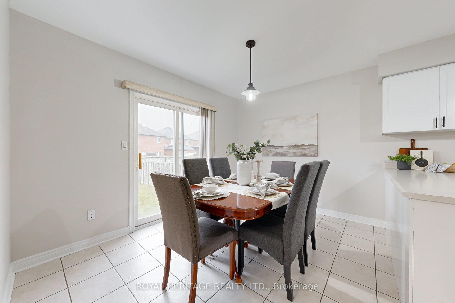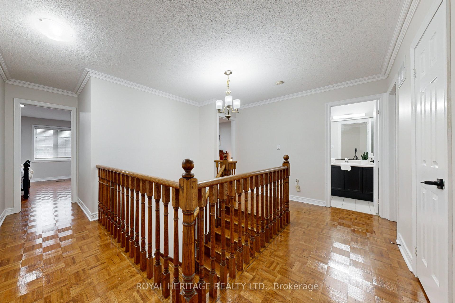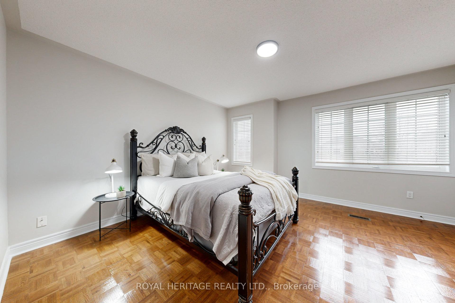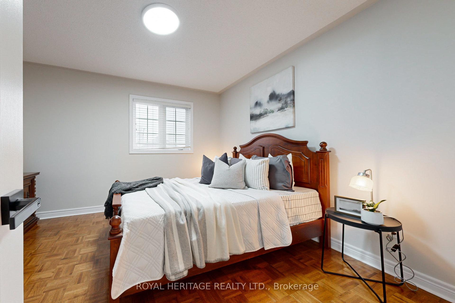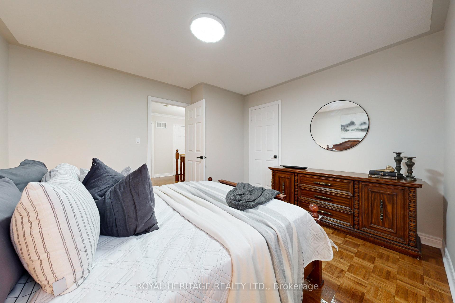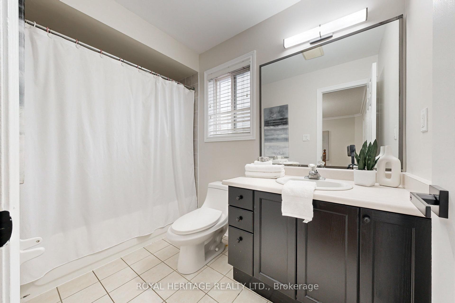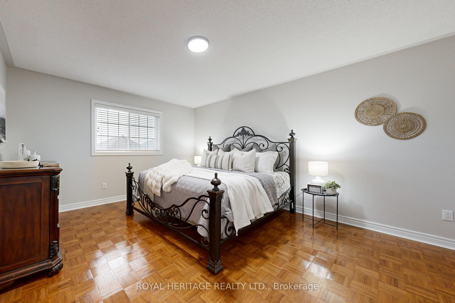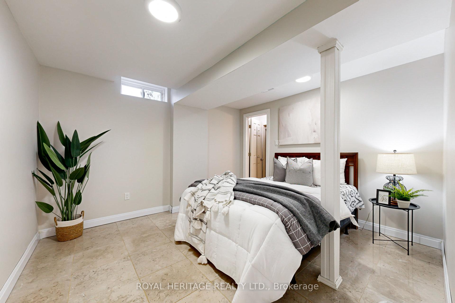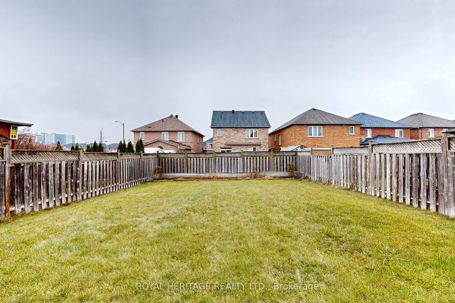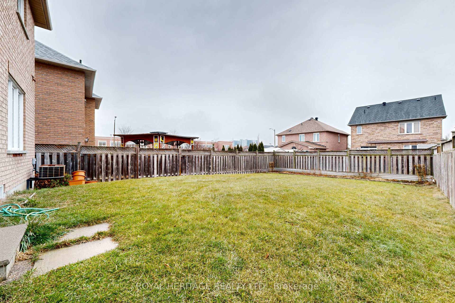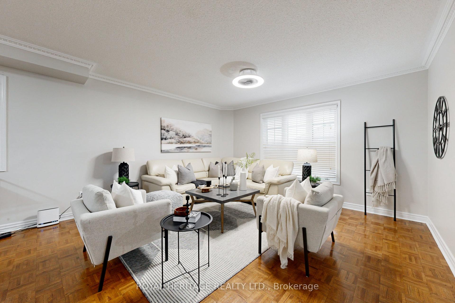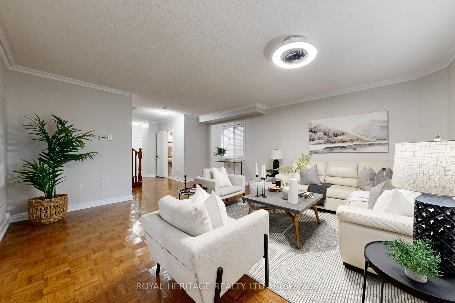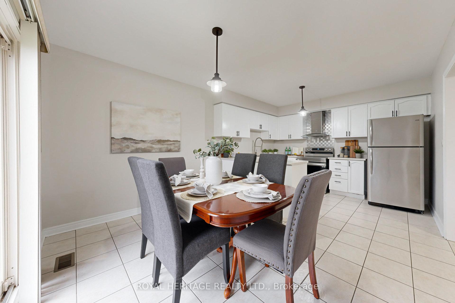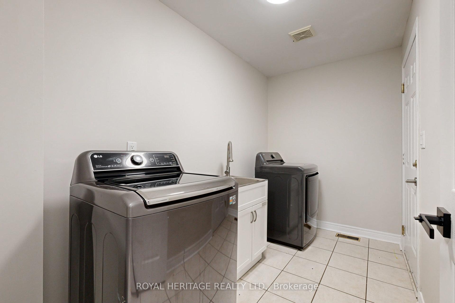$1,385,000
Available - For Sale
Listing ID: N11897372
154 Queen Isabella Cres , Vaughan, L6A 3J7, Ontario
| ***Beautiful Detached 4 Bedroom, 4 Bath Home With Finished Basement & Double Car Garage In The Prestigious Vaughan Vellore Village!!***Fantastic Great Room, Perfect For Family & Entertaining***Large Fenced South-Facing Backyard***Steps To Elementary School, Park & Pond***Close To Hwys, Go Station, Canada's Wonderland, Vaughan Mills Mall, Cortellucci Hospital, Library & Art Center***No Sidewalk For Parking Ease***Floor Plans Attached***2135 SF + Bsmt***Check Out Our Virtual Tour***Don't Miss This Wonderful Home!!**** |
| Extras: **Basement Finished In 2017 With Permits**Soundproof & Fire Retardant Insulation In Basement Ceiling**Cold Cellar** |
| Price | $1,385,000 |
| Taxes: | $5639.06 |
| Address: | 154 Queen Isabella Cres , Vaughan, L6A 3J7, Ontario |
| Lot Size: | 41.32 x 113.96 (Feet) |
| Directions/Cross Streets: | **Major MacKenzie & Jane** |
| Rooms: | 7 |
| Rooms +: | 2 |
| Bedrooms: | 4 |
| Bedrooms +: | 1 |
| Kitchens: | 1 |
| Kitchens +: | 0 |
| Family Room: | N |
| Basement: | Finished |
| Property Type: | Detached |
| Style: | 2-Storey |
| Exterior: | Brick |
| Garage Type: | Attached |
| (Parking/)Drive: | Pvt Double |
| Drive Parking Spaces: | 2 |
| Pool: | None |
| Approximatly Square Footage: | 2000-2500 |
| Property Features: | Fenced Yard, Lake/Pond, Park, School |
| Fireplace/Stove: | N |
| Heat Source: | Gas |
| Heat Type: | Forced Air |
| Central Air Conditioning: | Central Air |
| Laundry Level: | Main |
| Sewers: | Sewers |
| Water: | Municipal |
$
%
Years
This calculator is for demonstration purposes only. Always consult a professional
financial advisor before making personal financial decisions.
| Although the information displayed is believed to be accurate, no warranties or representations are made of any kind. |
| ROYAL HERITAGE REALTY LTD. |
|
|

KIYA HASHEMI
Sales Representative
Bus:
416-568-2092
| Virtual Tour | Book Showing | Email a Friend |
Jump To:
At a Glance:
| Type: | Freehold - Detached |
| Area: | York |
| Municipality: | Vaughan |
| Neighbourhood: | Vellore Village |
| Style: | 2-Storey |
| Lot Size: | 41.32 x 113.96(Feet) |
| Tax: | $5,639.06 |
| Beds: | 4+1 |
| Baths: | 4 |
| Fireplace: | N |
| Pool: | None |
Locatin Map:
Payment Calculator:

