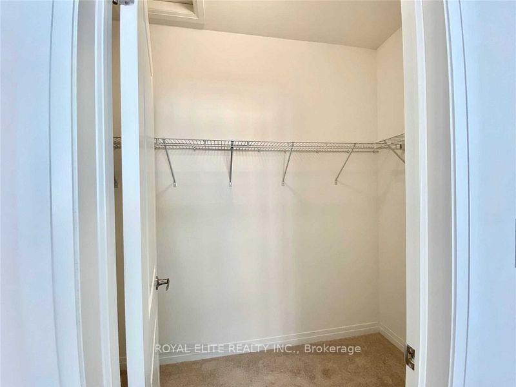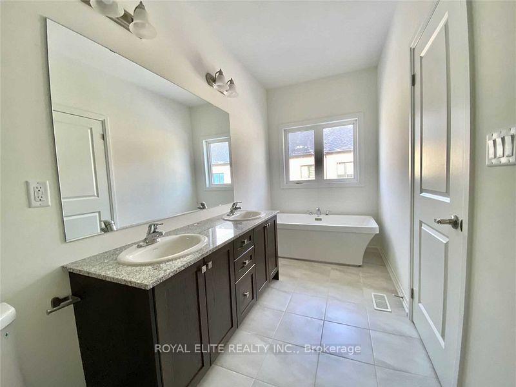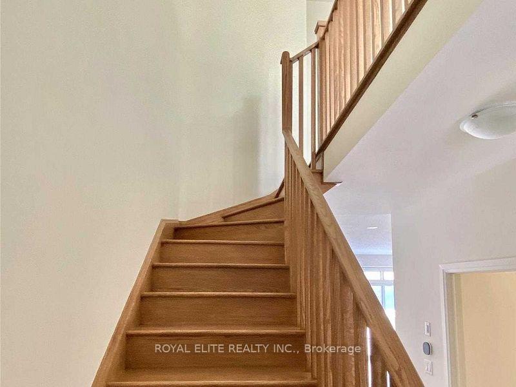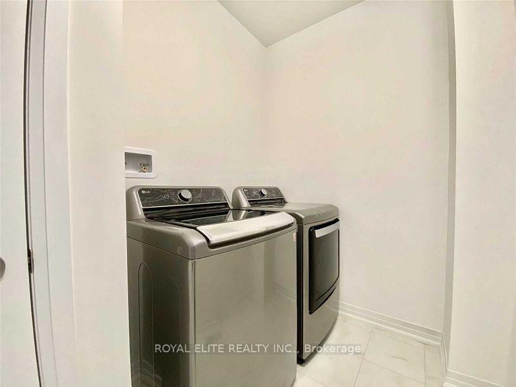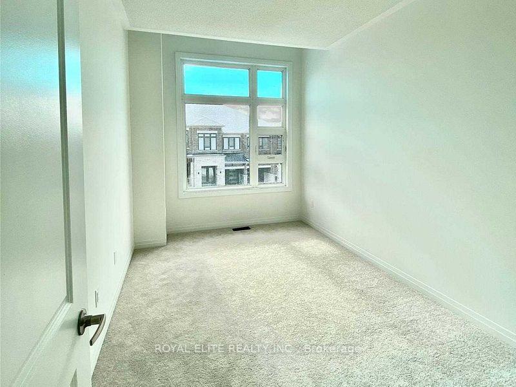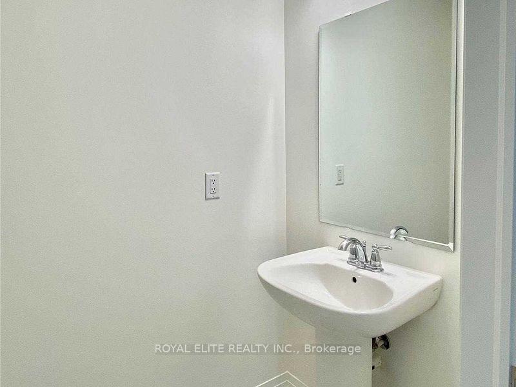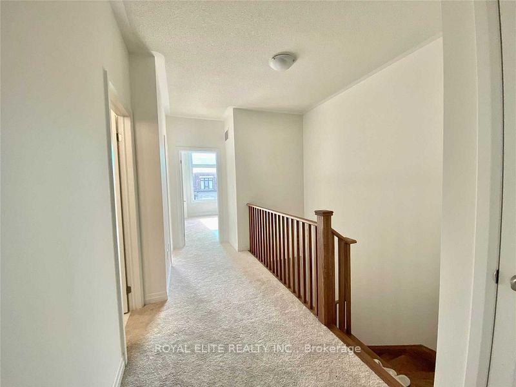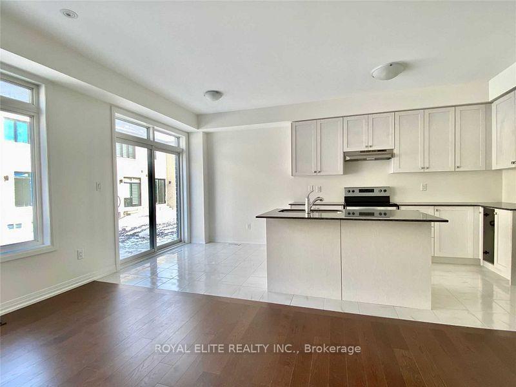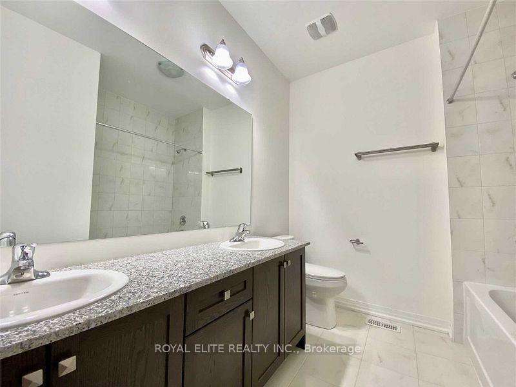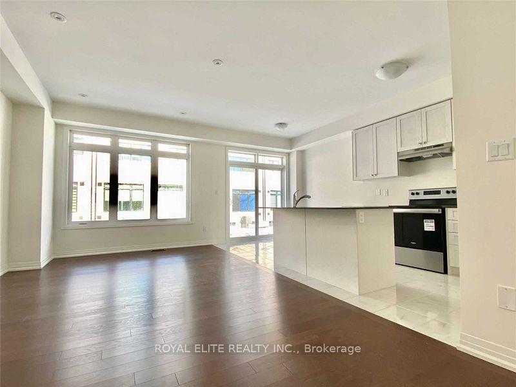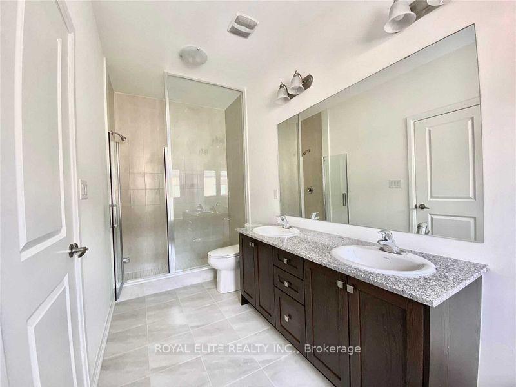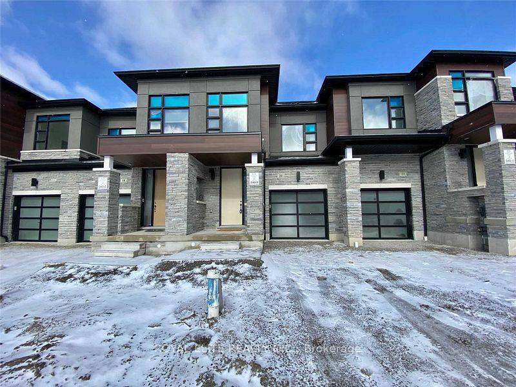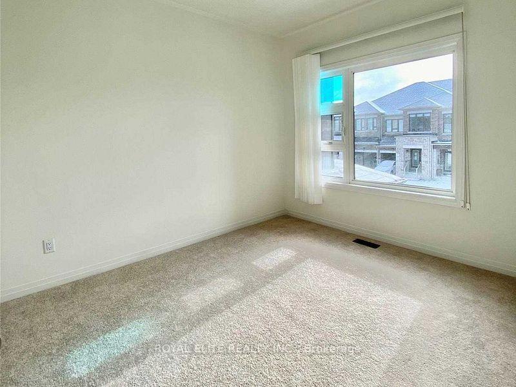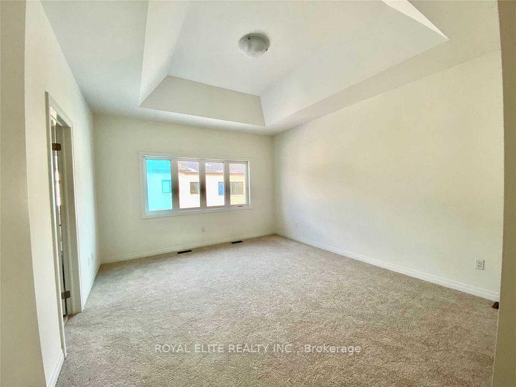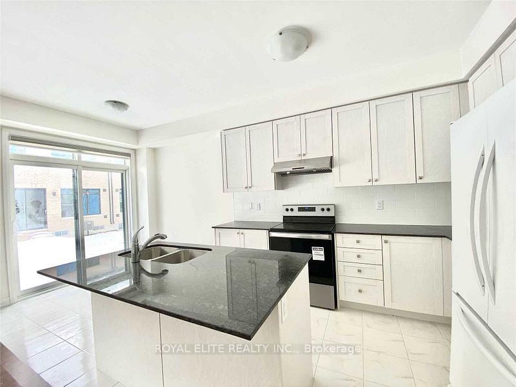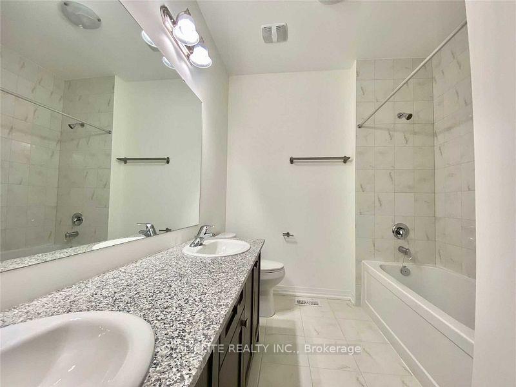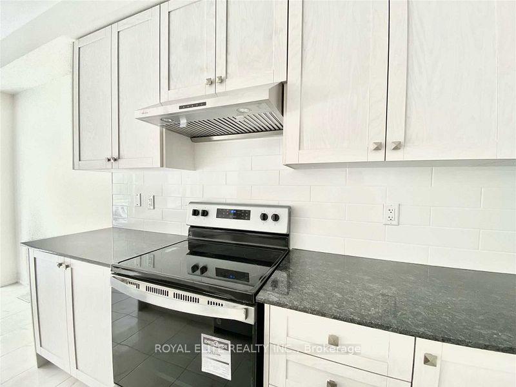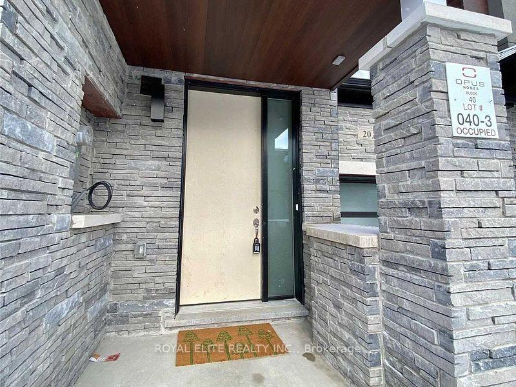$3,450
Available - For Rent
Listing ID: N11897138
20 Boiton St , Richmond Hill, L4S 0J4, Ontario
| Primary Location !!! Richlands Th. 9' Ceiling Both Main And 2nd Floor. Bright And Spacious Layout. South Facing. Open Concept Kitchen, Large Centre Island With Breakfast Bar. Extended Upper Cabinets. Spotlights In Family And Dining Rooms. Smart Programmable Thermostat. Large Master Bedroom With Stand Alone Bathtub And Glass Showers. Two Sinks In Both Master And 2nd Bathroom. Ev Charger In Garage. Steps To Richmond Green Park, High School, Costco, Home Depot. Minutes Drive To 404 And Supermarkets. Super Convenient And Enjoy! |
| Extras: S/S Stove, S/S Dishwasher, S/S Range Hood, Fridge, S/S Washer, S/S Dryer, Garage Opener, Custom Made Window Coverings. Furniture Can Be Provided Upon Request. |
| Price | $3,450 |
| Address: | 20 Boiton St , Richmond Hill, L4S 0J4, Ontario |
| Directions/Cross Streets: | Leslie/ Elgin Mills |
| Rooms: | 7 |
| Bedrooms: | 3 |
| Bedrooms +: | |
| Kitchens: | 1 |
| Family Room: | Y |
| Basement: | Full |
| Furnished: | N |
| Approximatly Age: | New |
| Property Type: | Att/Row/Twnhouse |
| Style: | 2-Storey |
| Exterior: | Stone, Stucco/Plaster |
| Garage Type: | Built-In |
| (Parking/)Drive: | Private |
| Drive Parking Spaces: | 1 |
| Pool: | None |
| Private Entrance: | Y |
| Laundry Access: | Ensuite |
| Approximatly Age: | New |
| Approximatly Square Footage: | 1500-2000 |
| Property Features: | Electric Car, Library, Park, Public Transit, Rec Centre, School |
| Parking Included: | Y |
| Fireplace/Stove: | N |
| Heat Source: | Gas |
| Heat Type: | Forced Air |
| Central Air Conditioning: | Central Air |
| Laundry Level: | Main |
| Sewers: | Sewers |
| Water: | Municipal |
| Although the information displayed is believed to be accurate, no warranties or representations are made of any kind. |
| ROYAL ELITE REALTY INC. |
|
|

KIYA HASHEMI
Sales Representative
Bus:
416-568-2092
| Book Showing | Email a Friend |
Jump To:
At a Glance:
| Type: | Freehold - Att/Row/Twnhouse |
| Area: | York |
| Municipality: | Richmond Hill |
| Neighbourhood: | Rural Richmond Hill |
| Style: | 2-Storey |
| Approximate Age: | New |
| Beds: | 3 |
| Baths: | 3 |
| Fireplace: | N |
| Pool: | None |
Locatin Map:

