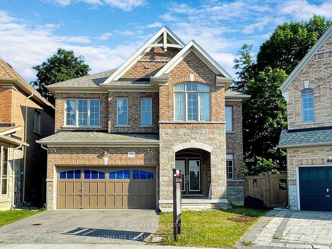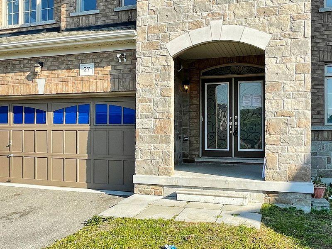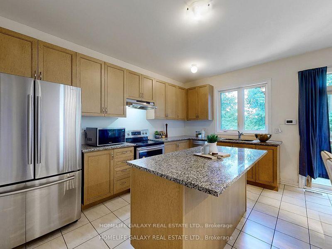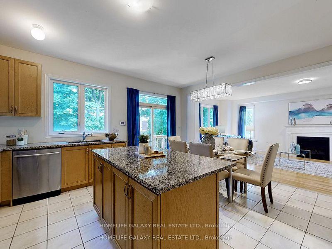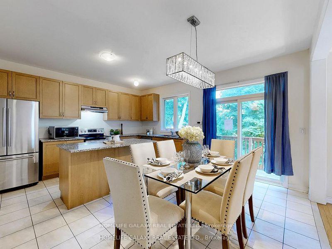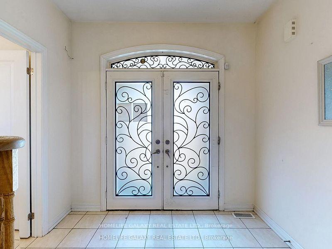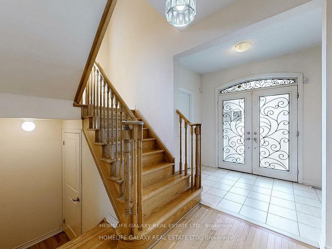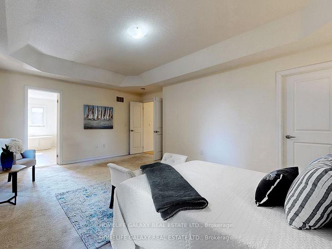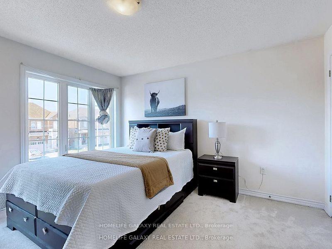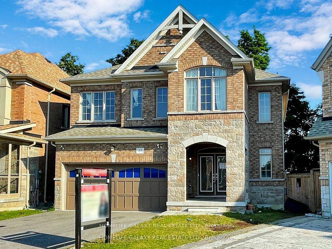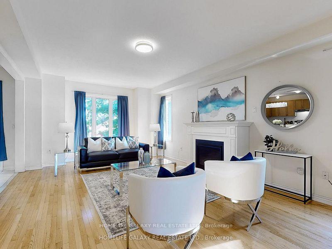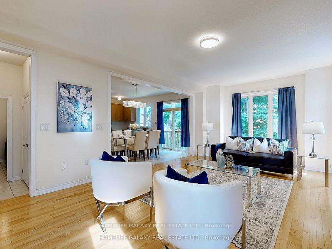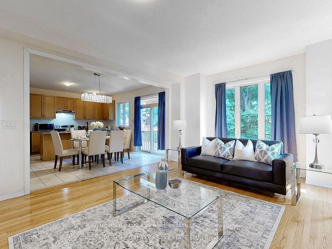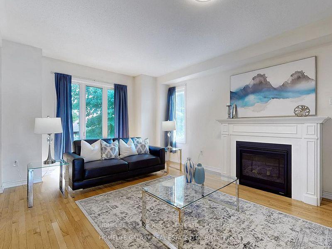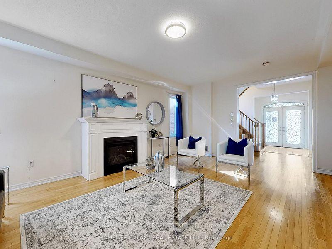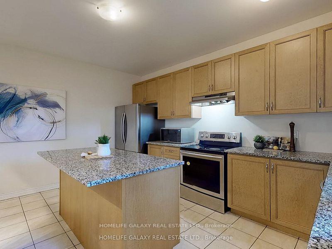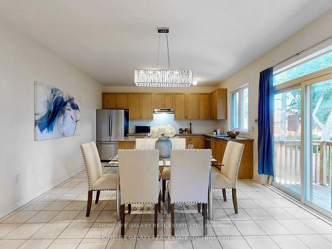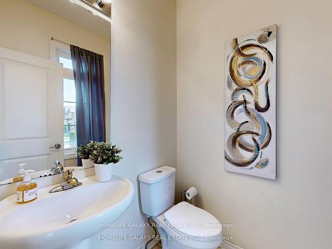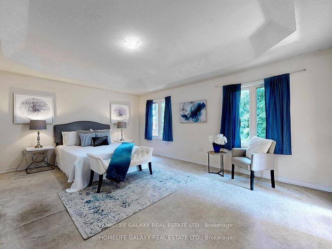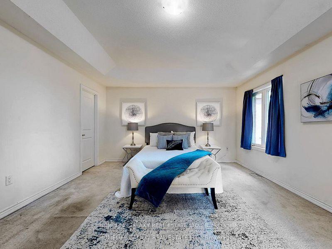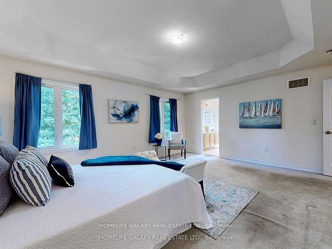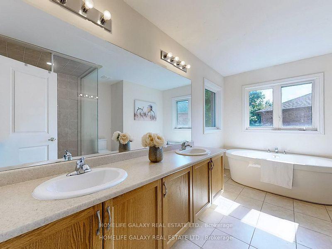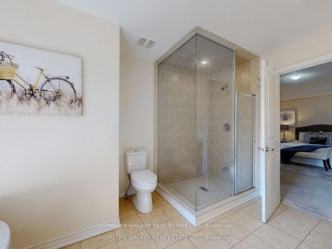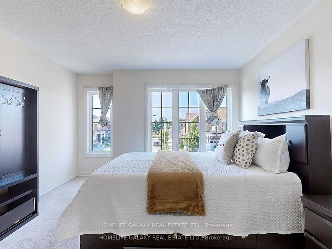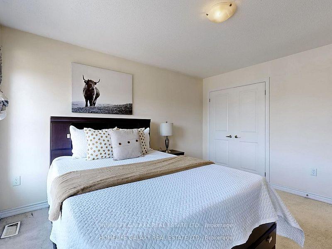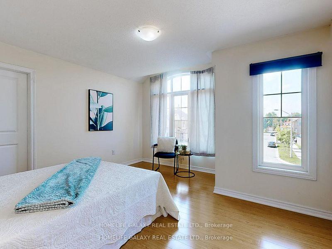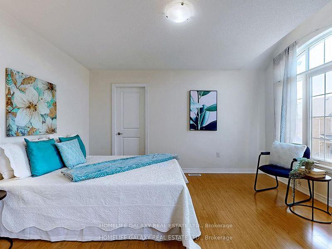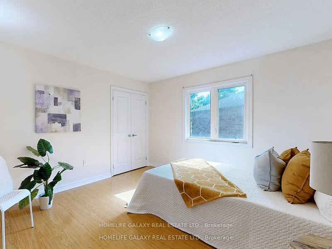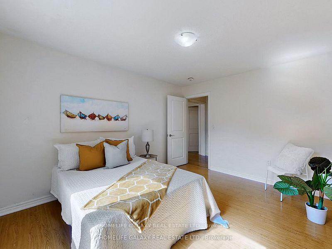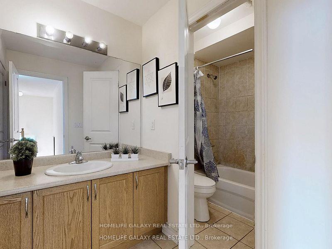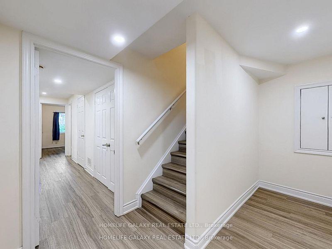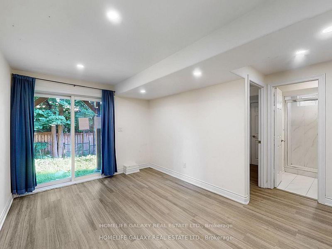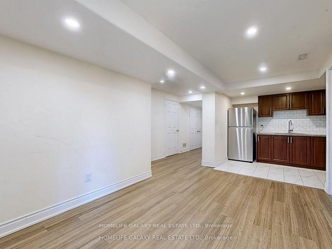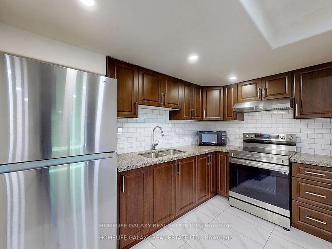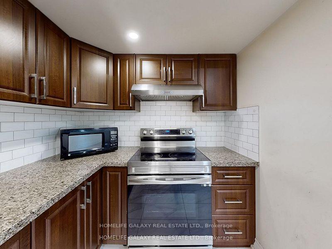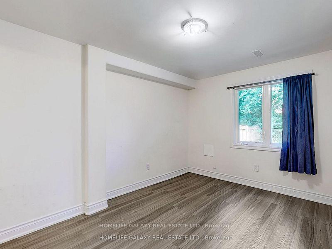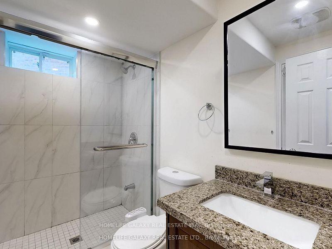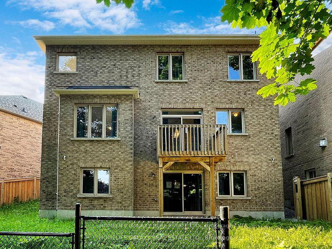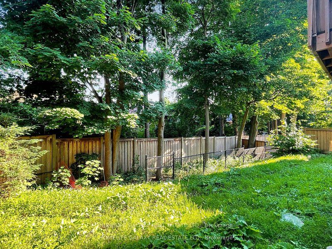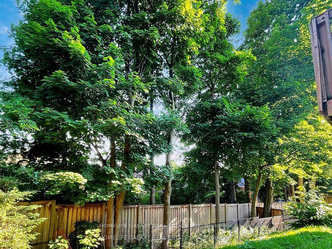$1,450,000
Available - For Sale
Listing ID: E9249828
27 Neelands Cres , Toronto, M1E 0B6, Ontario
| Bright Spacious 2-Storey House At Best And Most Desirable Location. Double Door Grand Entry To The Home, Large Kitchen With S/S Appliances, Island Can Be Used As Breakfast Area Combined With Dining Area, Open Concept, Large Spacious, Bright 4 Bedrooms, Master Br With 5 Pc Ensuite, Large Windows And W/I Closet, Basement With Kitchen And 2 Spacious Bedrooms, Potential Income From A W/O Basement Apartment, Surrounded By Parks, Few Mins To 401, Walking Distance To The Hospital, PAN-AM Recreation Centre, Grocery Store, U of T, TTC And More. |
| Extras: Existing S/S Appliances- 2 Fridges, 2 Stoves. 2 Range Hoods, Washer And Dryer. |
| Price | $1,450,000 |
| Taxes: | $5663.33 |
| Address: | 27 Neelands Cres , Toronto, M1E 0B6, Ontario |
| Lot Size: | 32.00 x 104.00 (Feet) |
| Acreage: | < .50 |
| Directions/Cross Streets: | Hwy 401/Neilson |
| Rooms: | 10 |
| Bedrooms: | 4 |
| Bedrooms +: | 2 |
| Kitchens: | 1 |
| Kitchens +: | 1 |
| Family Room: | N |
| Basement: | Finished, W/O |
| Approximatly Age: | 6-15 |
| Property Type: | Detached |
| Style: | 2-Storey |
| Exterior: | Brick, Stone |
| Garage Type: | Built-In |
| (Parking/)Drive: | Private |
| Drive Parking Spaces: | 2 |
| Pool: | None |
| Approximatly Age: | 6-15 |
| Fireplace/Stove: | Y |
| Heat Source: | Gas |
| Heat Type: | Forced Air |
| Central Air Conditioning: | Central Air |
| Laundry Level: | Main |
| Sewers: | Sewers |
| Water: | Municipal |
$
%
Years
This calculator is for demonstration purposes only. Always consult a professional
financial advisor before making personal financial decisions.
| Although the information displayed is believed to be accurate, no warranties or representations are made of any kind. |
| HOMELIFE GALAXY REAL ESTATE LTD. |
|
|

KIYA HASHEMI
Sales Representative
Bus:
416-568-2092
| Virtual Tour | Book Showing | Email a Friend |
Jump To:
At a Glance:
| Type: | Freehold - Detached |
| Area: | Toronto |
| Municipality: | Toronto |
| Neighbourhood: | Morningside |
| Style: | 2-Storey |
| Lot Size: | 32.00 x 104.00(Feet) |
| Approximate Age: | 6-15 |
| Tax: | $5,663.33 |
| Beds: | 4+2 |
| Baths: | 4 |
| Fireplace: | Y |
| Pool: | None |
Locatin Map:
Payment Calculator:

