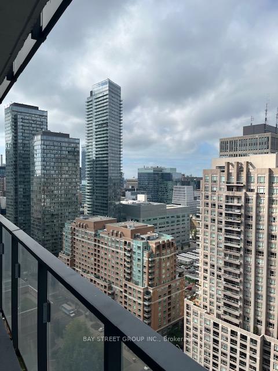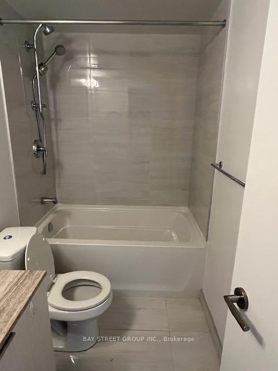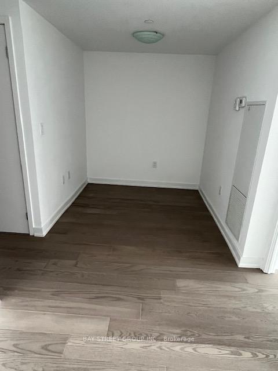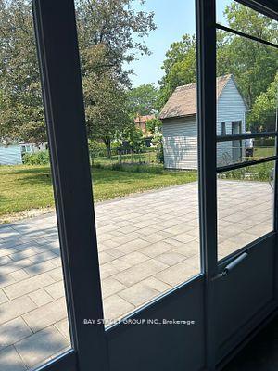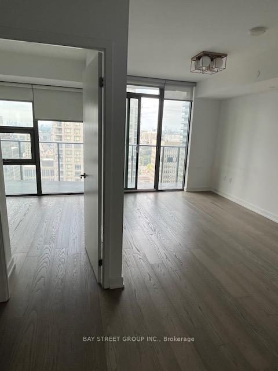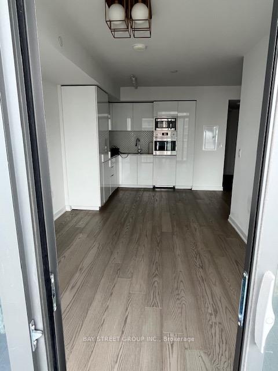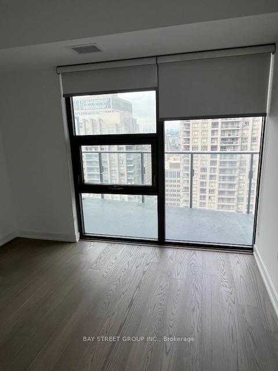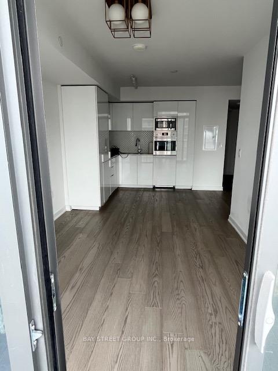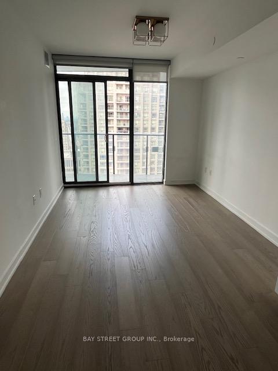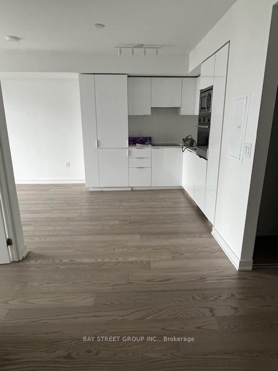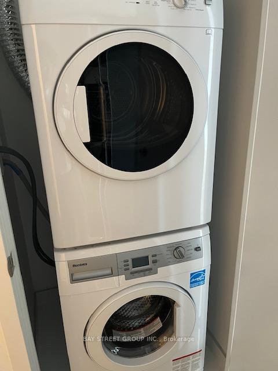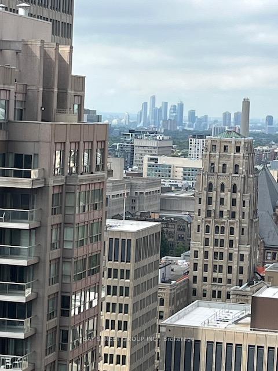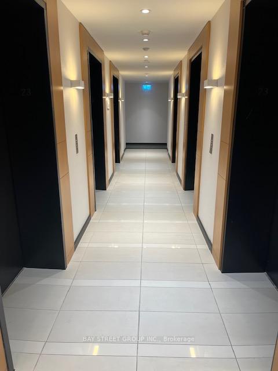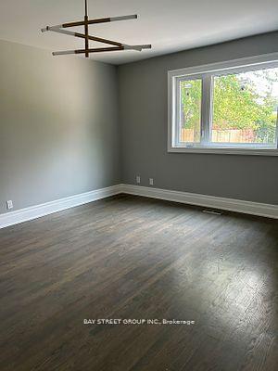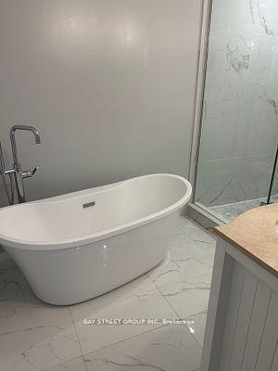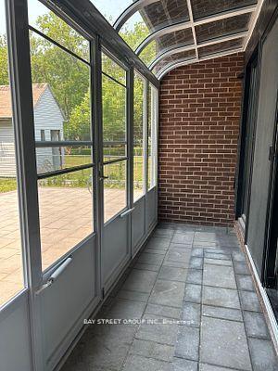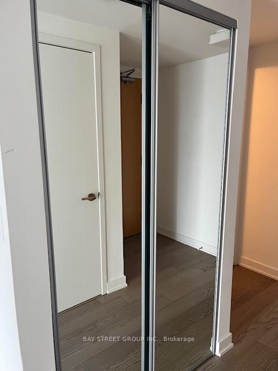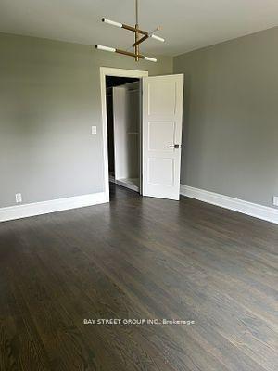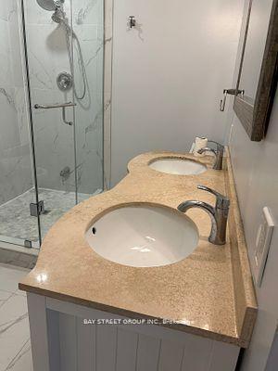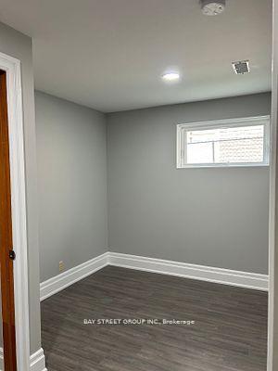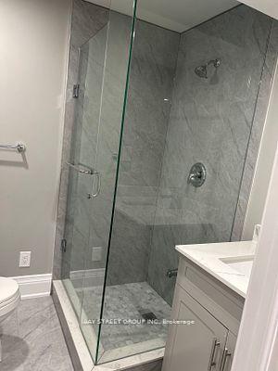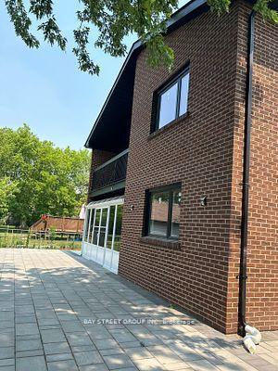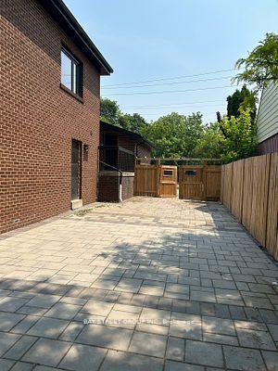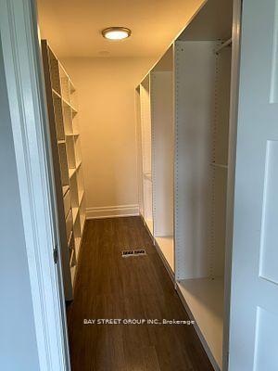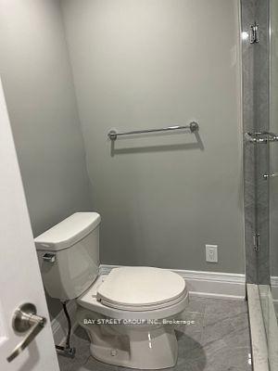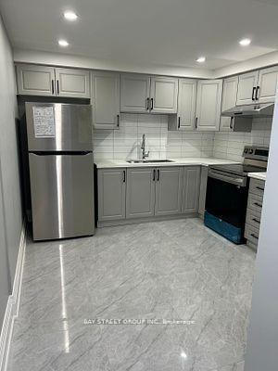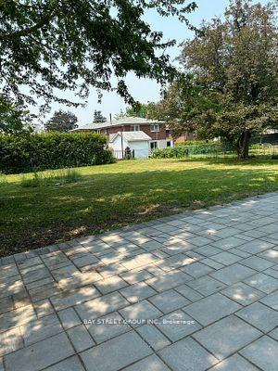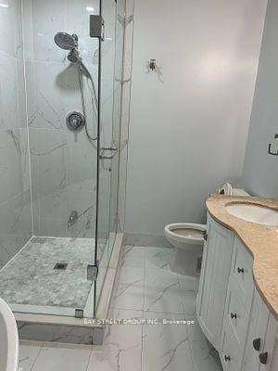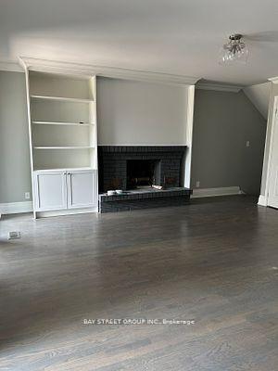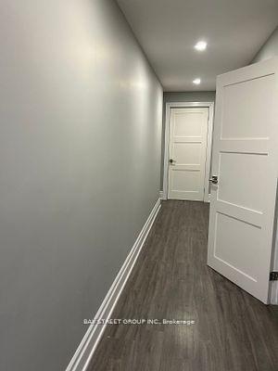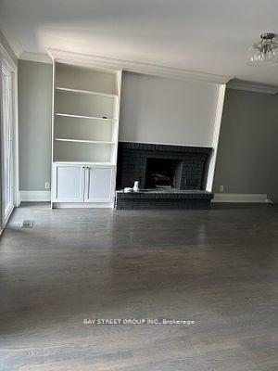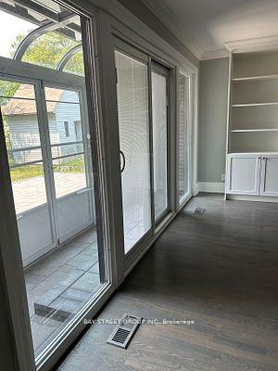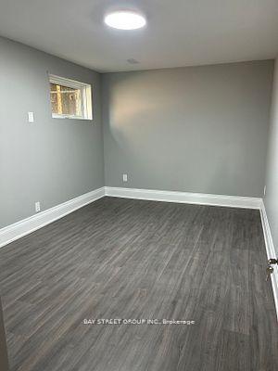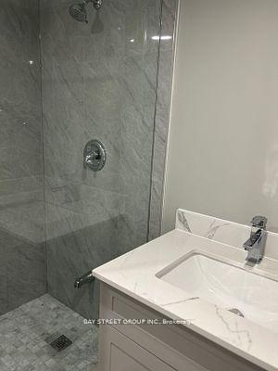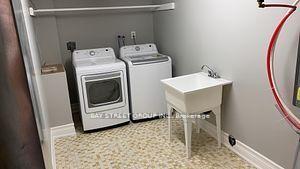$2,800
Available - For Rent
Listing ID: E11899399
2086 Pharmacy Ave , Toronto, M1W 1H8, Ontario
| Client RemarksTurnkey Luxurious Home On An Oversized Lot (66Ft X 180Ft),The Main Bedroom With Walk-In Closet And A 4 Piece Ensuite Bathroom With Double Sink, Tiled Floor And Shower With Tub. Large Renovated Living Room Has A Walkout To Your Very Own Backyard Oasis With Stone Patio. Conveniently Located 3 Min From Hwy 401, 5 Min To Hwy 404, Near Schools, Parks, Ttc, Shops, Restaurants And Much More. |
| Extras: One year new kitchen and stainless Steel Appliances - Fridge, Stove, Microwave, Washer, Dryer. All Electrical Light Fixtures, |
| Price | $2,800 |
| Address: | 2086 Pharmacy Ave , Toronto, M1W 1H8, Ontario |
| Directions/Cross Streets: | Pharmacy Ave/Huntingwood Drive |
| Rooms: | 5 |
| Bedrooms: | 2 |
| Bedrooms +: | |
| Kitchens: | 1 |
| Family Room: | Y |
| Basement: | Apartment, Finished |
| Furnished: | N |
| Approximatly Age: | 31-50 |
| Property Type: | Fourplex |
| Style: | Backsplit 4 |
| Exterior: | Brick Front |
| Garage Type: | Detached |
| (Parking/)Drive: | Private |
| Drive Parking Spaces: | 1 |
| Pool: | None |
| Private Entrance: | Y |
| Approximatly Age: | 31-50 |
| Approximatly Square Footage: | 1500-2000 |
| Parking Included: | Y |
| Fireplace/Stove: | Y |
| Heat Source: | Gas |
| Heat Type: | Forced Air |
| Central Air Conditioning: | Central Air |
| Sewers: | Sewers |
| Water: | Municipal |
| Although the information displayed is believed to be accurate, no warranties or representations are made of any kind. |
| BAY STREET GROUP INC. |
|
|

KIYA HASHEMI
Sales Representative
Bus:
416-568-2092
| Book Showing | Email a Friend |
Jump To:
At a Glance:
| Type: | Freehold - Fourplex |
| Area: | Toronto |
| Municipality: | Toronto |
| Neighbourhood: | L'Amoreaux |
| Style: | Backsplit 4 |
| Approximate Age: | 31-50 |
| Beds: | 2 |
| Baths: | 2 |
| Fireplace: | Y |
| Pool: | None |
Locatin Map:

