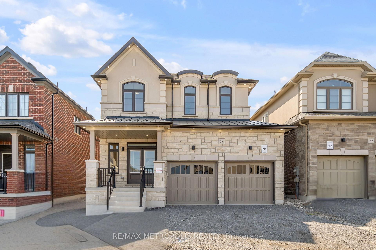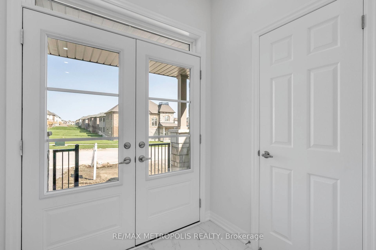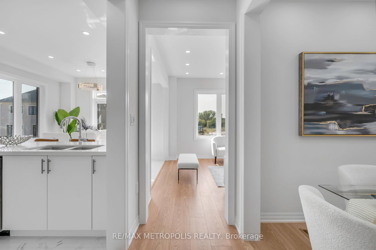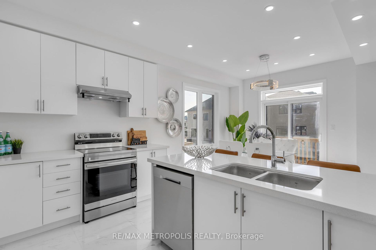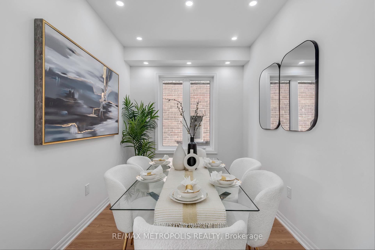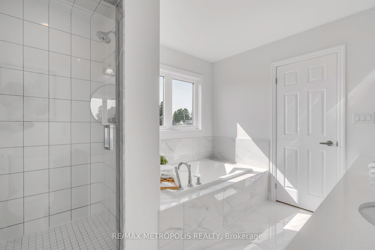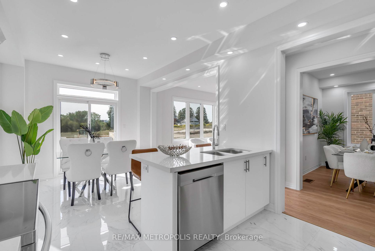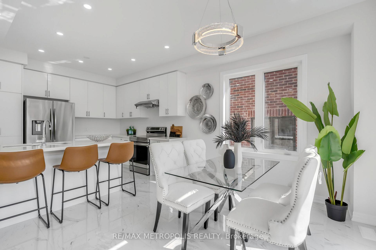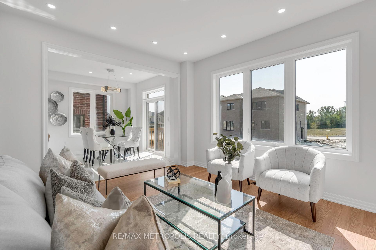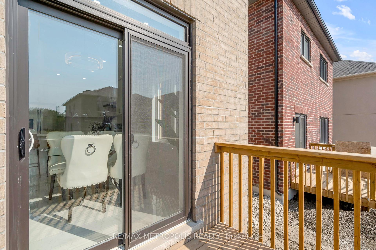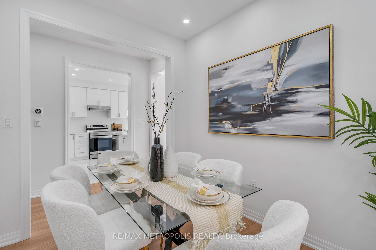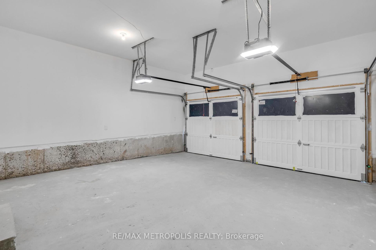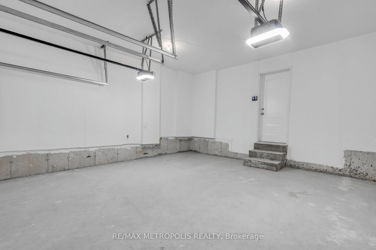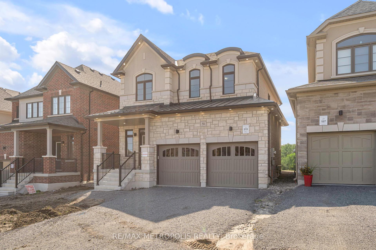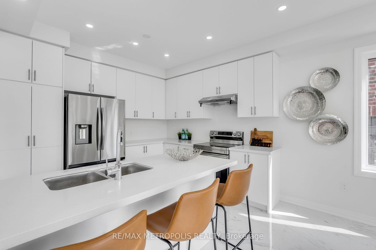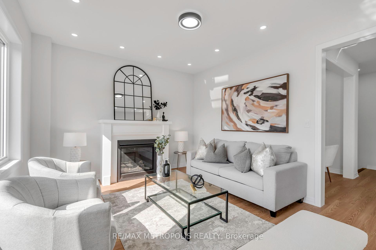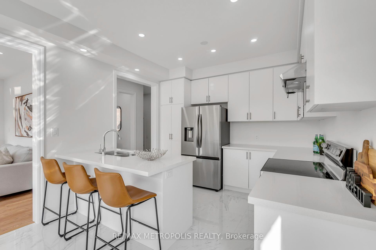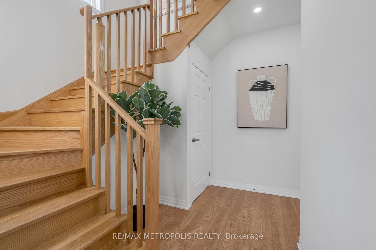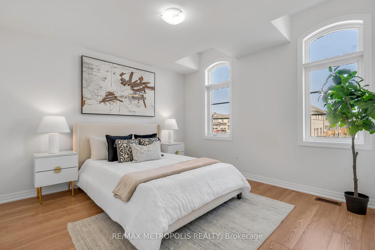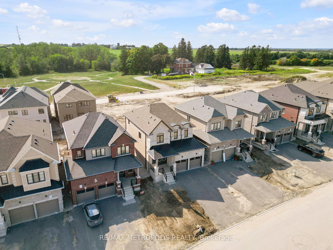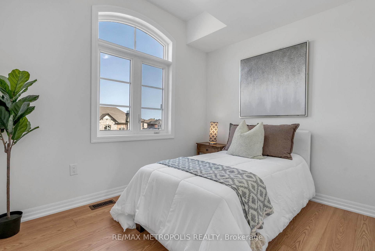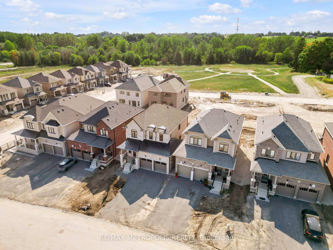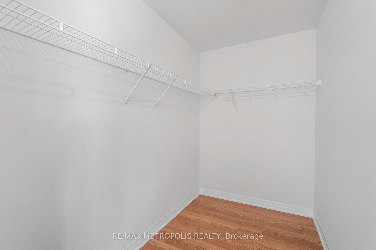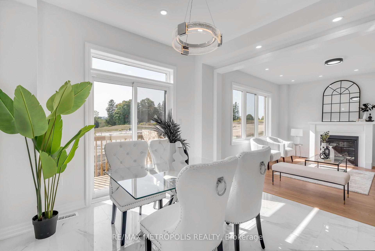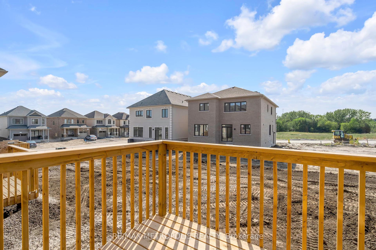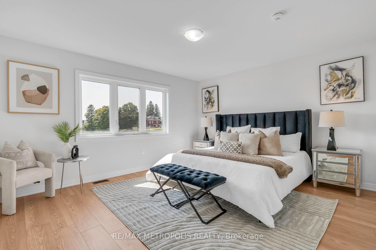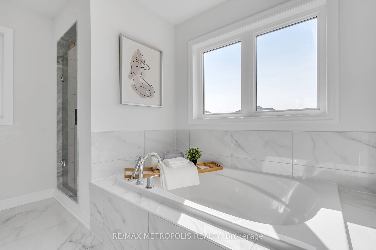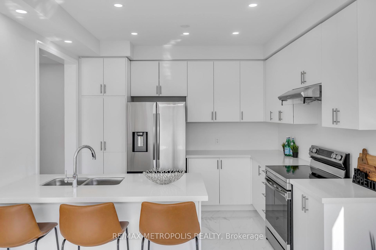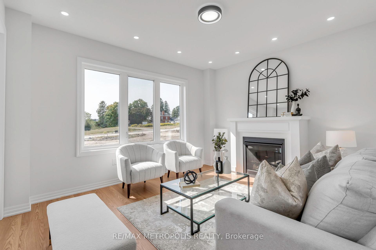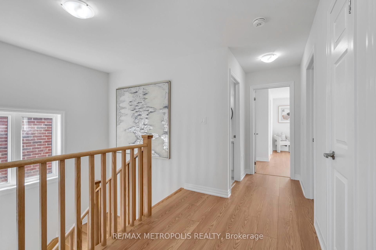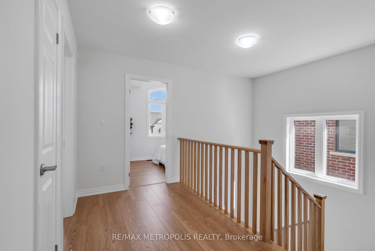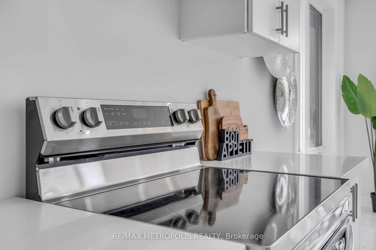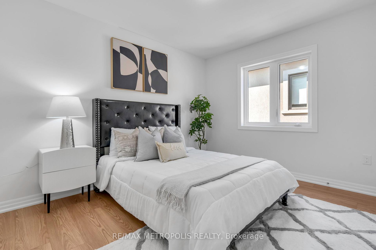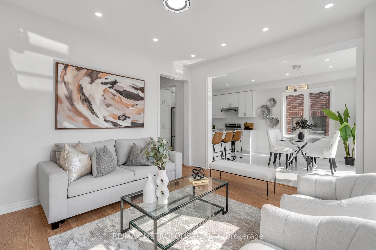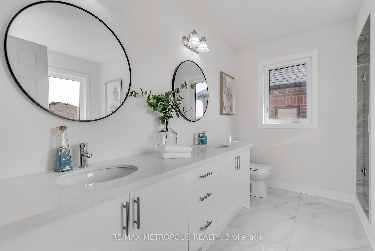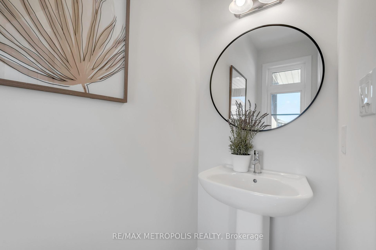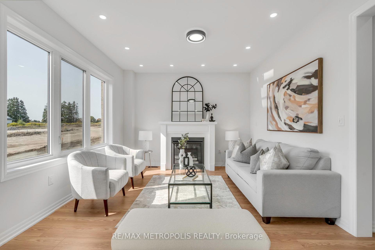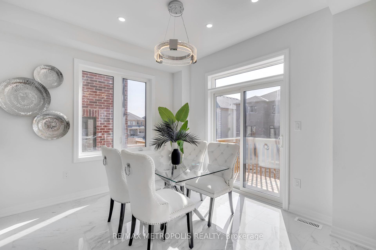$1,250,000
Available - For Sale
Listing ID: E11899157
58 Belmont Dr , Clarington, L1B 0W8, Ontario
| Presenting this B-R-E-A-T-H-T-A-K-I-N-G Brand New 2-Storey Treasure Hill Built Home minutes from Lake Ontario in the prestigious Port of Newcastle. This East-Facing property is illuminated with tons of natural light to start your mornings. Stepping inside, you'll find the main level offers luxurious 9 ceilings and countless potlights. At the Heart of the Home is a Beautifully Designed Kitchen equipped with sleek stainless-steel appliances, upgraded porcelain tiles, quartz countertop & modern finishes. Additionally, the eat-in Kitchen includes a breakfast bar and direct access to the patio for easy outdoor dining. Upstairs, the impressive primary bedroom contains a large walk-in closet and a spa like 5pc ensuite. The upper level is complete with 3 additional bright and spacious bedrooms with large closets and access to a upgraded full bathroom |
| Extras: Smart Home W/ Treasure Hill Genius Package. Mins away from the Lake Wilcox, scenic walking trails, and parks, making it an ideal location for nature lovers and outdoor enthusiasts. Amenities: Hwy115 & Hwy2, GO Station, Marina & Top Schools. |
| Price | $1,250,000 |
| Taxes: | $0.00 |
| Address: | 58 Belmont Dr , Clarington, L1B 0W8, Ontario |
| Lot Size: | 37.11 x 104.00 (Feet) |
| Directions/Cross Streets: | HWY 2 / HWY 35 |
| Rooms: | 8 |
| Bedrooms: | 4 |
| Bedrooms +: | |
| Kitchens: | 1 |
| Family Room: | Y |
| Basement: | Unfinished |
| Approximatly Age: | New |
| Property Type: | Detached |
| Style: | 2-Storey |
| Exterior: | Brick Front, Stone |
| Garage Type: | Attached |
| (Parking/)Drive: | Private |
| Drive Parking Spaces: | 2 |
| Pool: | None |
| Approximatly Age: | New |
| Approximatly Square Footage: | 2000-2500 |
| Property Features: | Library, Marina, Park, Ravine, Rec Centre, School |
| Fireplace/Stove: | Y |
| Heat Source: | Gas |
| Heat Type: | Forced Air |
| Central Air Conditioning: | Central Air |
| Sewers: | Sewers |
| Water: | Municipal |
$
%
Years
This calculator is for demonstration purposes only. Always consult a professional
financial advisor before making personal financial decisions.
| Although the information displayed is believed to be accurate, no warranties or representations are made of any kind. |
| RE/MAX METROPOLIS REALTY |
|
|

KIYA HASHEMI
Sales Representative
Bus:
416-568-2092
| Virtual Tour | Book Showing | Email a Friend |
Jump To:
At a Glance:
| Type: | Freehold - Detached |
| Area: | Durham |
| Municipality: | Clarington |
| Neighbourhood: | Newcastle |
| Style: | 2-Storey |
| Lot Size: | 37.11 x 104.00(Feet) |
| Approximate Age: | New |
| Beds: | 4 |
| Baths: | 3 |
| Fireplace: | Y |
| Pool: | None |
Locatin Map:
Payment Calculator:

