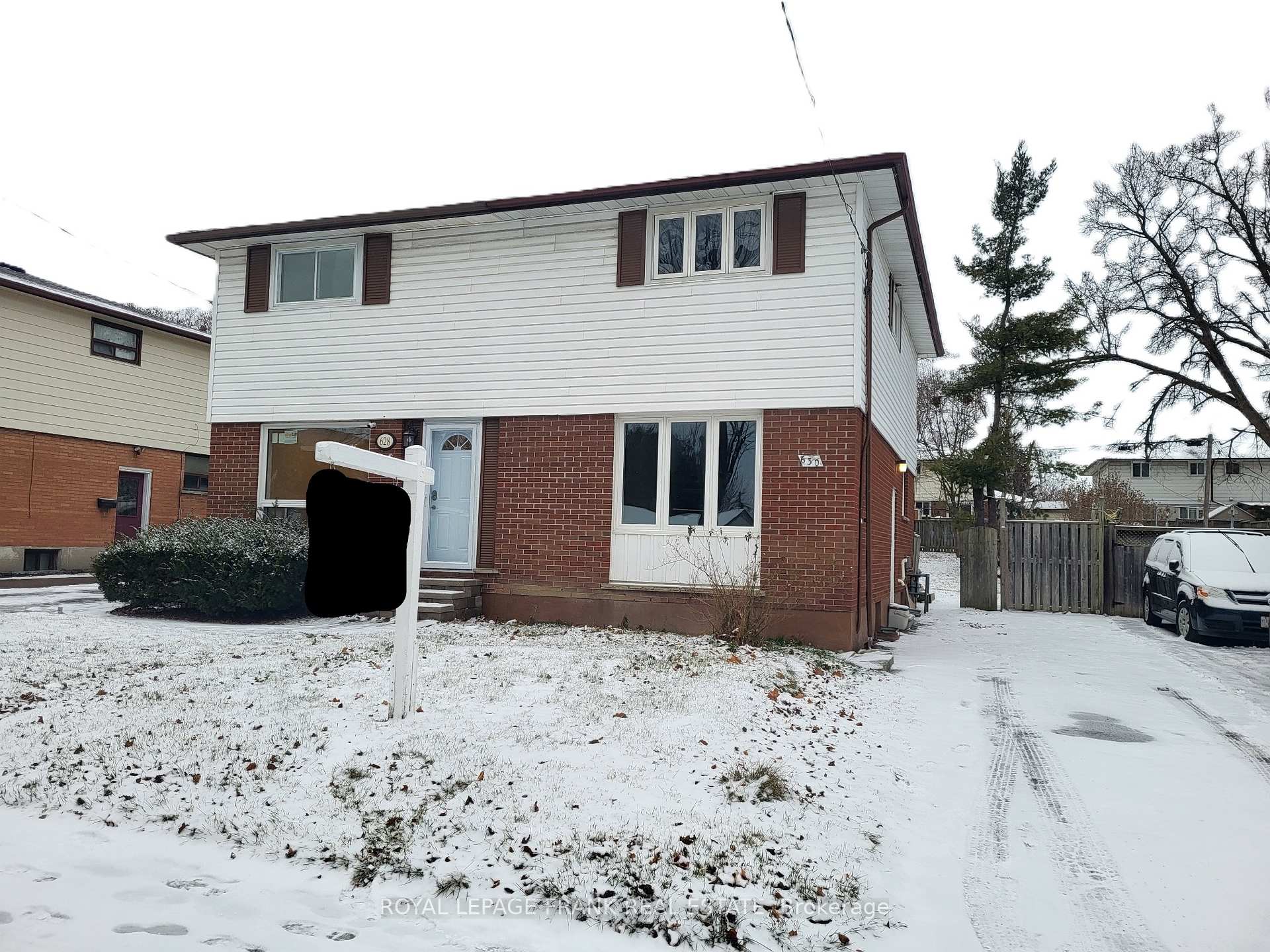$564,900
Available - For Sale
Listing ID: E11899031
630 Gliddon Ave , Oshawa, L1H 1Z9, Ontario

| Opportunity knocks! Location Location! 3 bdrm semi-detached home boasts a large yard, some newer windows, upper bath redone. Original hardwood floors newly uncovered on stairs & main living area. Clean & Freshly painted. New kitchen floor. Just needs the right buyer to put their stamp on it & make it their own. Needs some TLC but good bones overall. Close to many amenities. Wilson/King area |
| Price | $564,900 |
| Taxes: | $3607.99 |
| Address: | 630 Gliddon Ave , Oshawa, L1H 1Z9, Ontario |
| Lot Size: | 28.50 x 148.72 (Feet) |
| Directions/Cross Streets: | Wilson/King |
| Rooms: | 2 |
| Rooms +: | 5 |
| Bedrooms: | 3 |
| Bedrooms +: | |
| Kitchens: | 1 |
| Family Room: | N |
| Basement: | Finished |
| Property Type: | Semi-Detached |
| Style: | 2-Storey |
| Exterior: | Brick |
| Garage Type: | None |
| (Parking/)Drive: | Private |
| Drive Parking Spaces: | 3 |
| Pool: | None |
| Property Features: | Cul De Sac, Fenced Yard, Park, Place Of Worship, Public Transit, School |
| Fireplace/Stove: | N |
| Heat Source: | Gas |
| Heat Type: | Forced Air |
| Central Air Conditioning: | Central Air |
| Sewers: | Sewers |
| Water: | Municipal |
$
%
Years
This calculator is for demonstration purposes only. Always consult a professional
financial advisor before making personal financial decisions.
| Although the information displayed is believed to be accurate, no warranties or representations are made of any kind. |
| ROYAL LEPAGE FRANK REAL ESTATE |
|
|

KIYA HASHEMI
Sales Representative
Bus:
416-568-2092
| Book Showing | Email a Friend |
Jump To:
At a Glance:
| Type: | Freehold - Semi-Detached |
| Area: | Durham |
| Municipality: | Oshawa |
| Neighbourhood: | Central |
| Style: | 2-Storey |
| Lot Size: | 28.50 x 148.72(Feet) |
| Tax: | $3,607.99 |
| Beds: | 3 |
| Baths: | 2 |
| Fireplace: | N |
| Pool: | None |
Locatin Map:
Payment Calculator:



