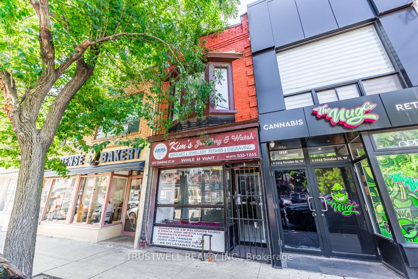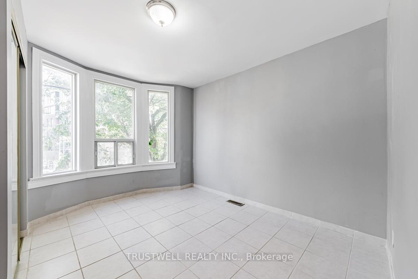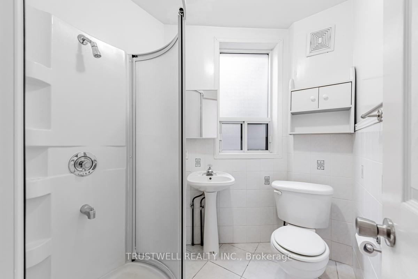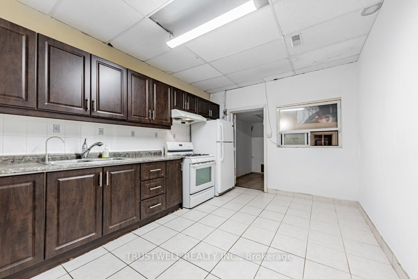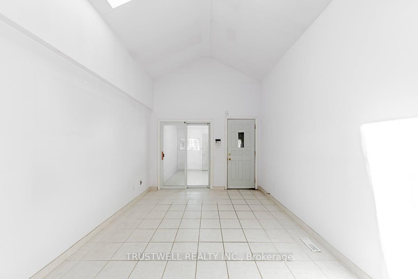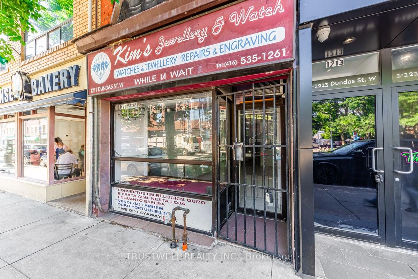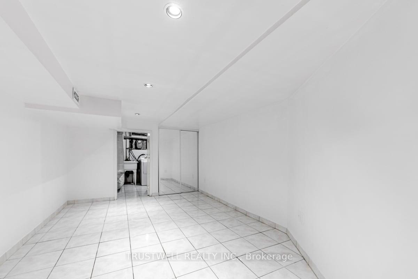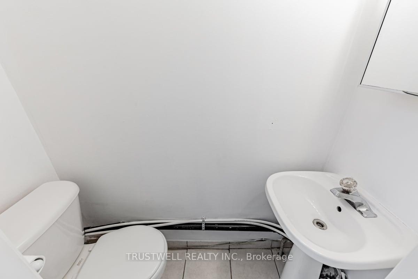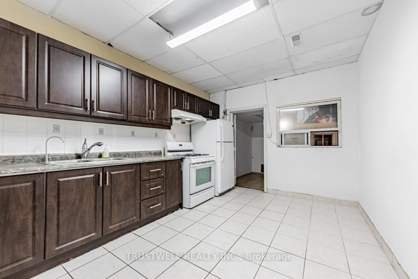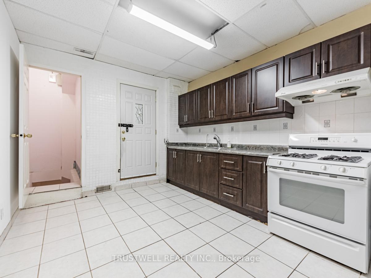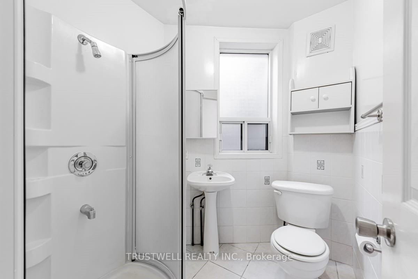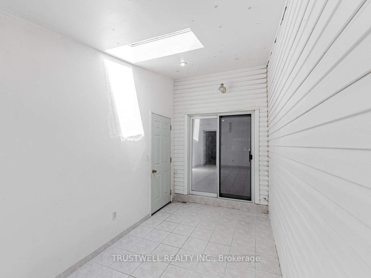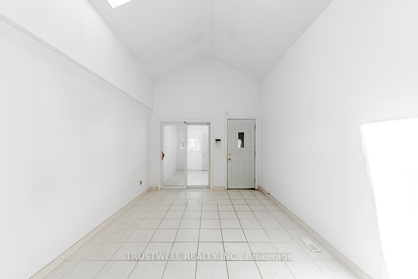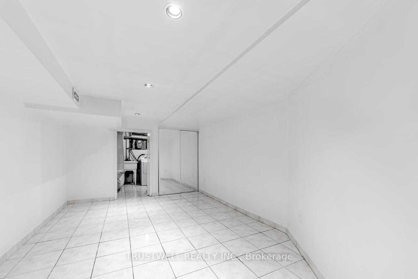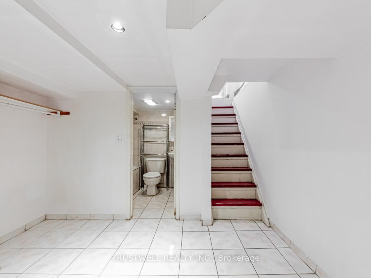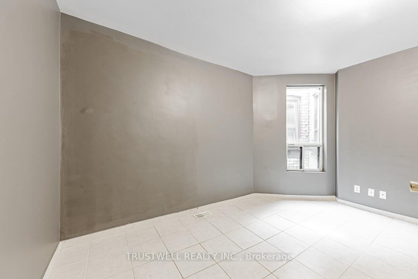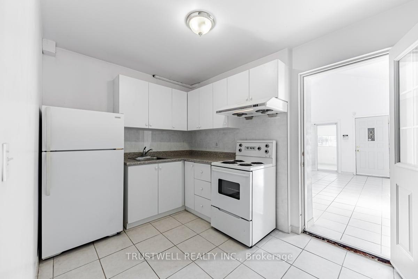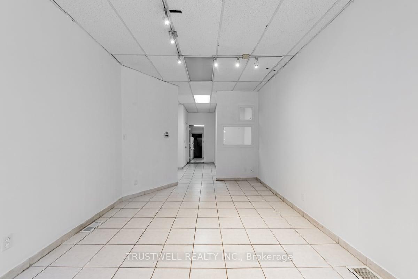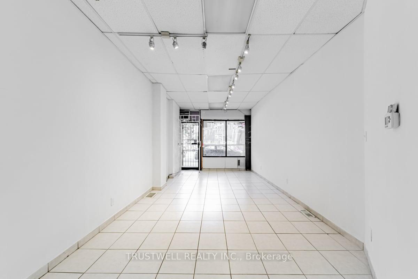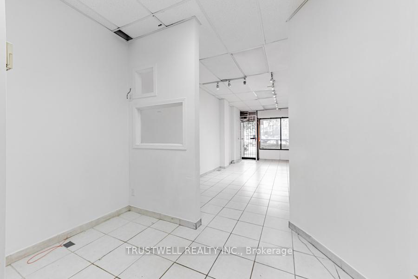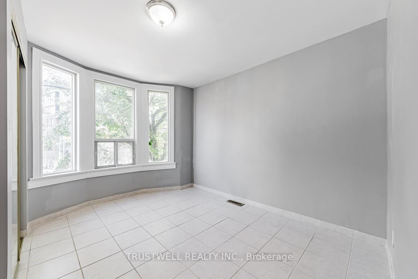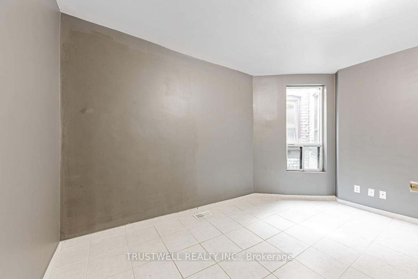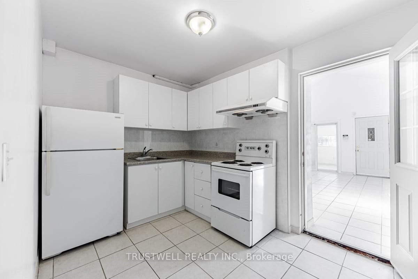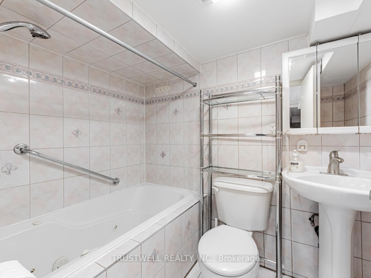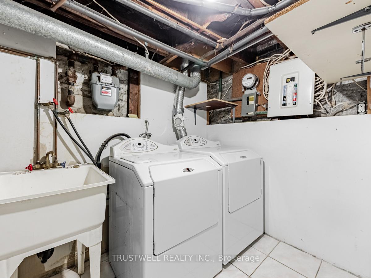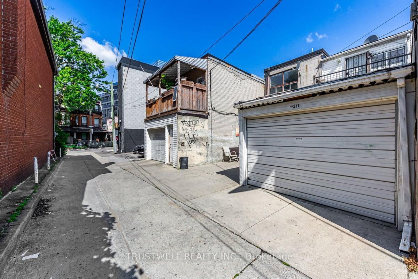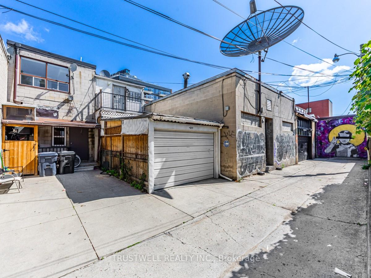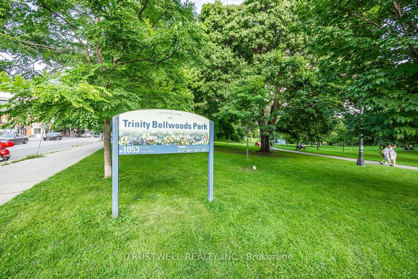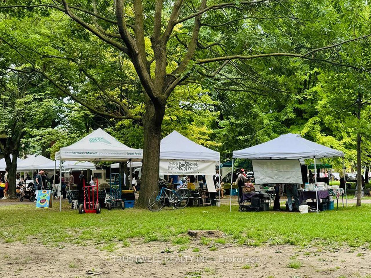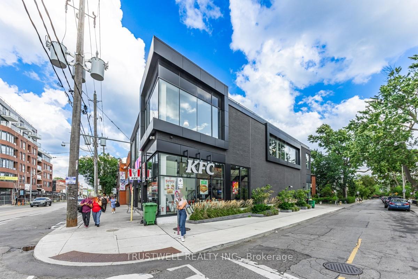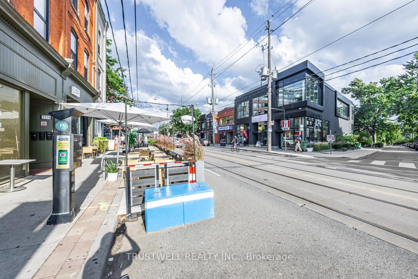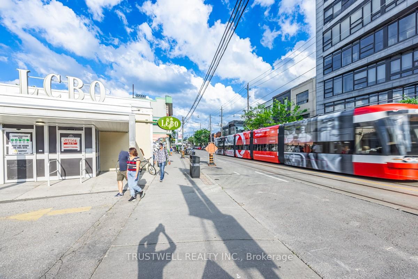$1,499,998
Available - For Sale
Listing ID: C9241494
1211 Dundas St West , Toronto, M6J 1X3, Ontario
| Incredible opportunity to own in Trinity-Bellwoods, consistently ranked among Toronto's 'Top 10 Neighbourhoods' by Toronto Life. Known for its artistic vibe & bohemian feel, this neighbourhood has transformed into a destination community with thriving fashion and hospitality businesses, including some of Toronto's best vintage stores, indie boutiques & art galleries. Live and work around the corner from one of the trendiest streets in the world (Ossington Ave, Time Out's '33 Coolest Streets in the World, 2022), and be part of the Ossington Strip, boasting some of the city's best restaurants, bars, and fashion boutiques. Main Floor Commercial/Retail space w/ample Storage & Basement. Bright and Spacious 2nd Floor Residence. Lively neighbourhood with high foot traffic, direct TTC streetcar access, and on-street parking. |
| Extras: All Existing Electrical Lighting Fixtures; 2 Fridges, 2 Stoves, 2 Hood Ranges, Hot Water Tank, CAC, One (1) Parking spot at rear of building |
| Price | $1,499,998 |
| Taxes: | $8053.21 |
| Tax Type: | Annual |
| Occupancy by: | Vacant |
| Address: | 1211 Dundas St West , Toronto, M6J 1X3, Ontario |
| Postal Code: | M6J 1X3 |
| Province/State: | Ontario |
| Lot Size: | 11.66 x 100.00 (Feet) |
| Directions/Cross Streets: | Dundas St W & Ossington Ave |
| Category: | Store With Apt/Office |
| Building Percentage: | N |
| Total Area: | 1242.00 |
| Total Area Code: | Sq Ft |
| Office/Appartment Area: | 1242 |
| Office/Appartment Area Code: | Sq Ft |
| Industrial Area: | 362 |
| Office/Appartment Area Code: | Sq Ft |
| Retail Area: | 713 |
| Retail Area Code: | Sq Ft |
| Sprinklers: | N |
| Rail: | N |
| Heat Type: | Gas Forced Air Open |
| Central Air Conditioning: | N |
| Elevator Lift: | None |
| Sewers: | Sanitary |
| Water: | Municipal |
$
%
Years
This calculator is for demonstration purposes only. Always consult a professional
financial advisor before making personal financial decisions.
| Although the information displayed is believed to be accurate, no warranties or representations are made of any kind. |
| TRUSTWELL REALTY INC. |
|
|

KIYA HASHEMI
Sales Representative
Bus:
416-568-2092
| Book Showing | Email a Friend |
Jump To:
At a Glance:
| Type: | Com - Store W/Apt/Office |
| Area: | Toronto |
| Municipality: | Toronto |
| Neighbourhood: | Trinity-Bellwoods |
| Lot Size: | 11.66 x 100.00(Feet) |
| Tax: | $8,053.21 |
Locatin Map:
Payment Calculator:

