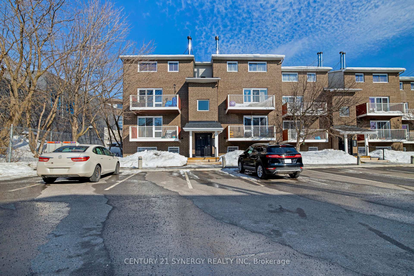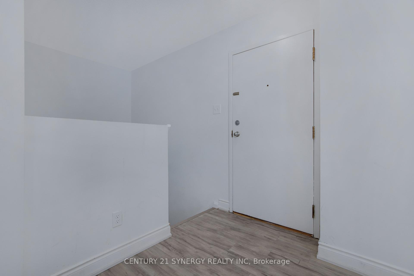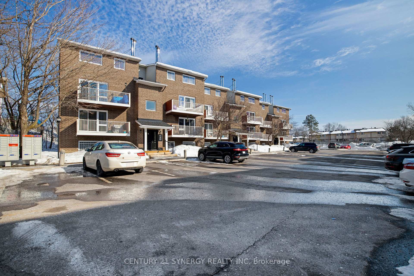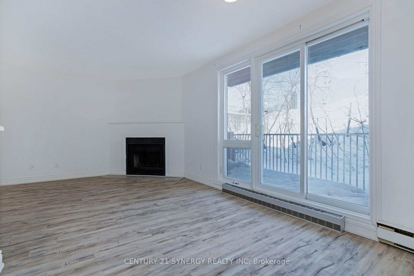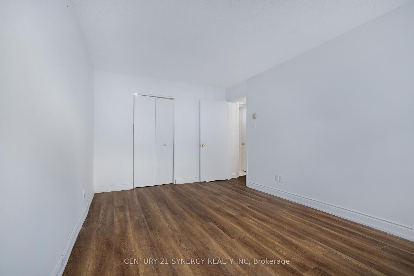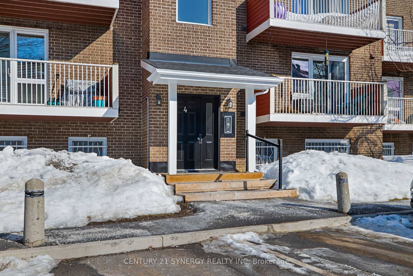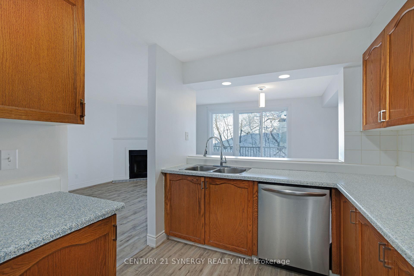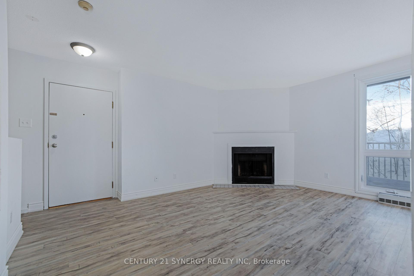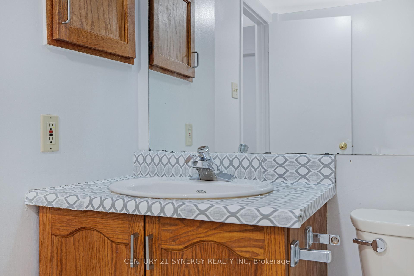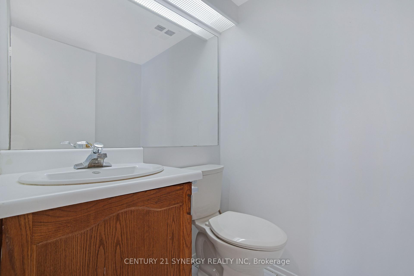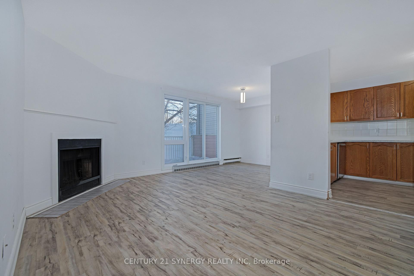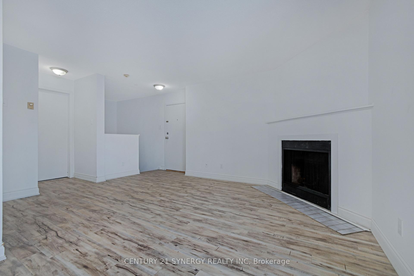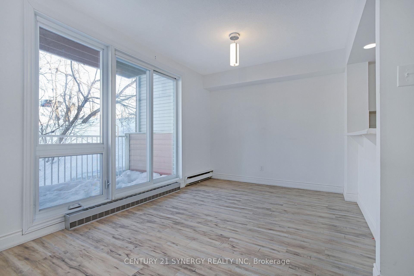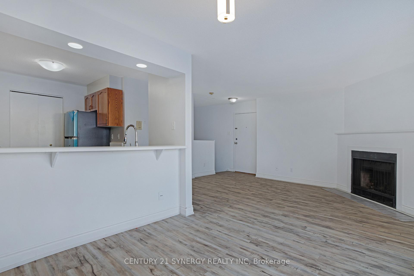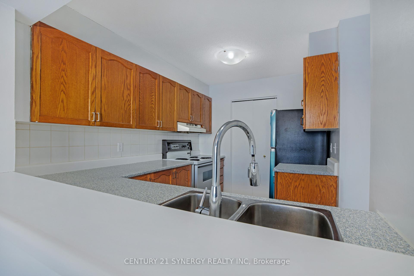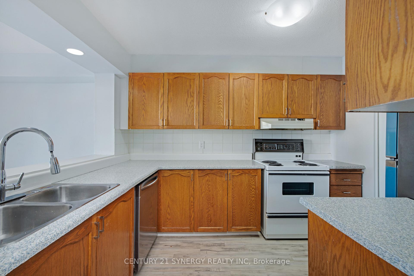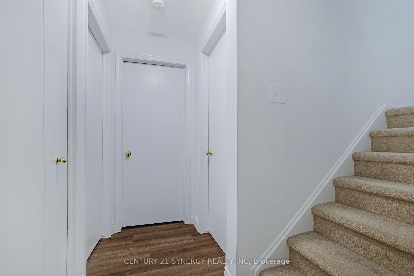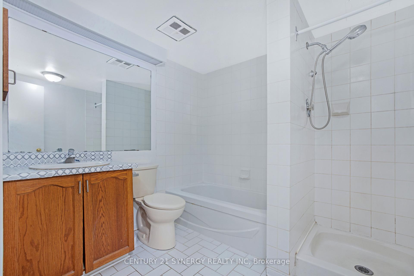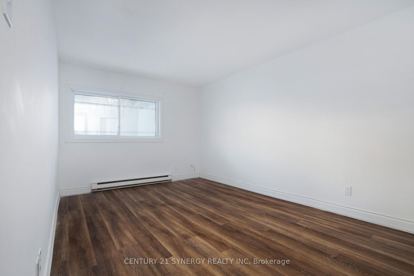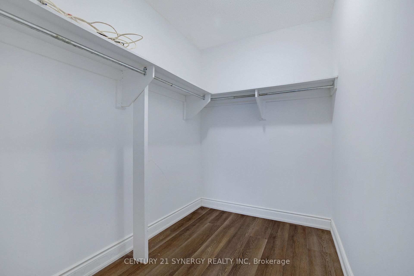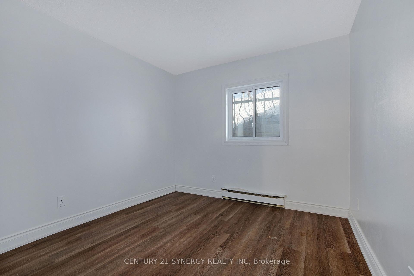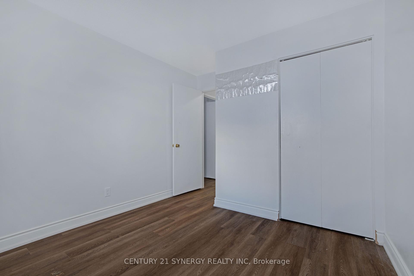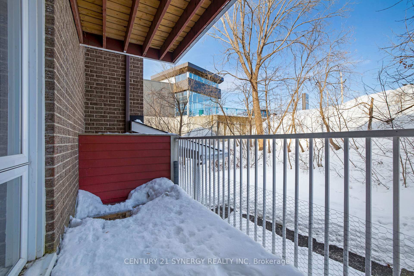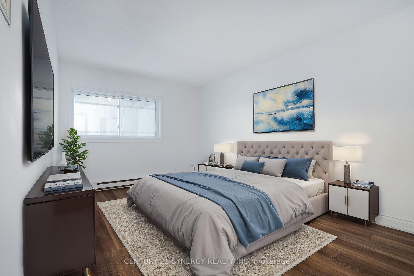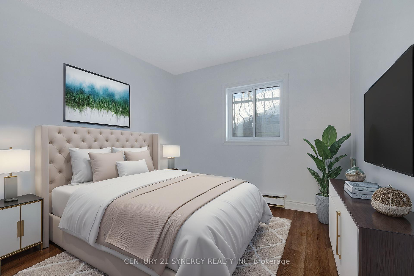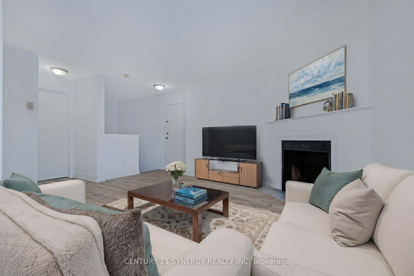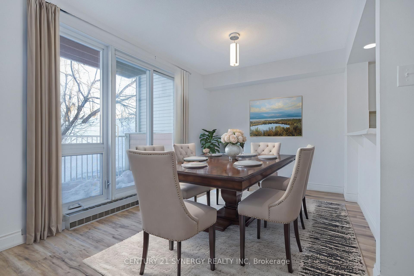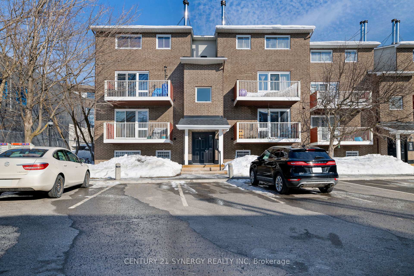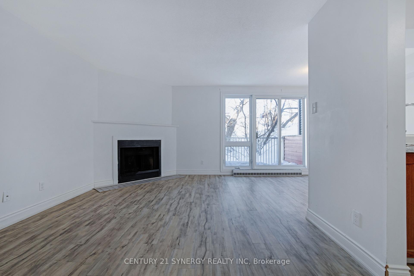$343,900
Available - For Sale
Listing ID: X11893523
1589 ST BERNARD St , Unit 403, Blossom Park - Airport and Area, K1T 3H7, Ontario
| Nestled in the heart of Blossom Park, this charming 2-bedroom, 2-bathroom stacked condo is perfect for families or first-time homebuyers. Located in a family-oriented neighborhood, this unit offers both comfort and convenience. The main floor boasts an open-concept living area, highlighted by an oversized patio door that floods the space with natural light and provides access to a private patio ideal for relaxing or entertaining. This level also includes a convenient 2-piece powder room and in-unit laundry. On the lower level, youll find two spacious bedrooms serviced by a 4-piece bathroom, creating a private and cozy retreat. Additional features include Parking #28, ample visitor parking, and an on-site electric charging station. The flooring throughout the unit consists of ceramic, linoleum, and laminate. The community is close to two elementary schools, scenic walking paths, shopping centers, and public transit, making it a prime location for any lifestyle. Dont miss this opportunity to own a home in one of Blossom Parks most desirable locations. Schedule your showing today! |
| Price | $343,900 |
| Taxes: | $2040.00 |
| Maintenance Fee: | 525.00 |
| Address: | 1589 ST BERNARD St , Unit 403, Blossom Park - Airport and Area, K1T 3H7, Ontario |
| Province/State: | Ontario |
| Condo Corporation No | CMG |
| Level | 1 |
| Unit No | 23 |
| Directions/Cross Streets: | Bank Street to St. Bernard, turn right and the condominiums are on the right hand side. |
| Rooms: | 7 |
| Rooms +: | 0 |
| Bedrooms: | 0 |
| Bedrooms +: | 2 |
| Kitchens: | 1 |
| Kitchens +: | 0 |
| Family Room: | N |
| Basement: | Finished, None |
| Property Type: | Condo Apt |
| Style: | 2-Storey |
| Exterior: | Brick, Other |
| Garage Type: | None |
| Garage(/Parking)Space: | 0.00 |
| Drive Parking Spaces: | 1 |
| Park #1 | |
| Parking Spot: | 28 |
| Parking Type: | Exclusive |
| Exposure: | N |
| Balcony: | Open |
| Locker: | None |
| Pet Permited: | Restrict |
| Retirement Home: | N |
| Approximatly Square Footage: | 1000-1199 |
| Building Amenities: | Visitor Parking |
| Property Features: | Public Trans |
| Maintenance: | 525.00 |
| Water Included: | Y |
| Common Elements Included: | Y |
| Building Insurance Included: | Y |
| Fireplace/Stove: | N |
| Heat Source: | Electric |
| Heat Type: | Baseboard |
| Central Air Conditioning: | None |
| Elevator Lift: | N |
$
%
Years
This calculator is for demonstration purposes only. Always consult a professional
financial advisor before making personal financial decisions.
| Although the information displayed is believed to be accurate, no warranties or representations are made of any kind. |
| CENTURY 21 SYNERGY REALTY INC |
|
|

KIYA HASHEMI
Sales Representative
Bus:
416-568-2092
| Book Showing | Email a Friend |
Jump To:
At a Glance:
| Type: | Condo - Condo Apt |
| Area: | Ottawa |
| Municipality: | Blossom Park - Airport and Area |
| Neighbourhood: | 2607 - Sawmill Creek/Timbermill |
| Style: | 2-Storey |
| Tax: | $2,040 |
| Maintenance Fee: | $525 |
| Baths: | 3 |
| Fireplace: | N |
Locatin Map:
Payment Calculator:

