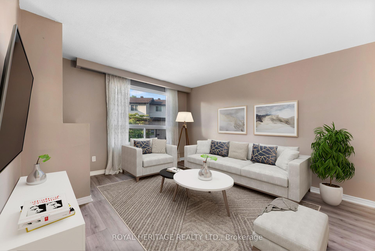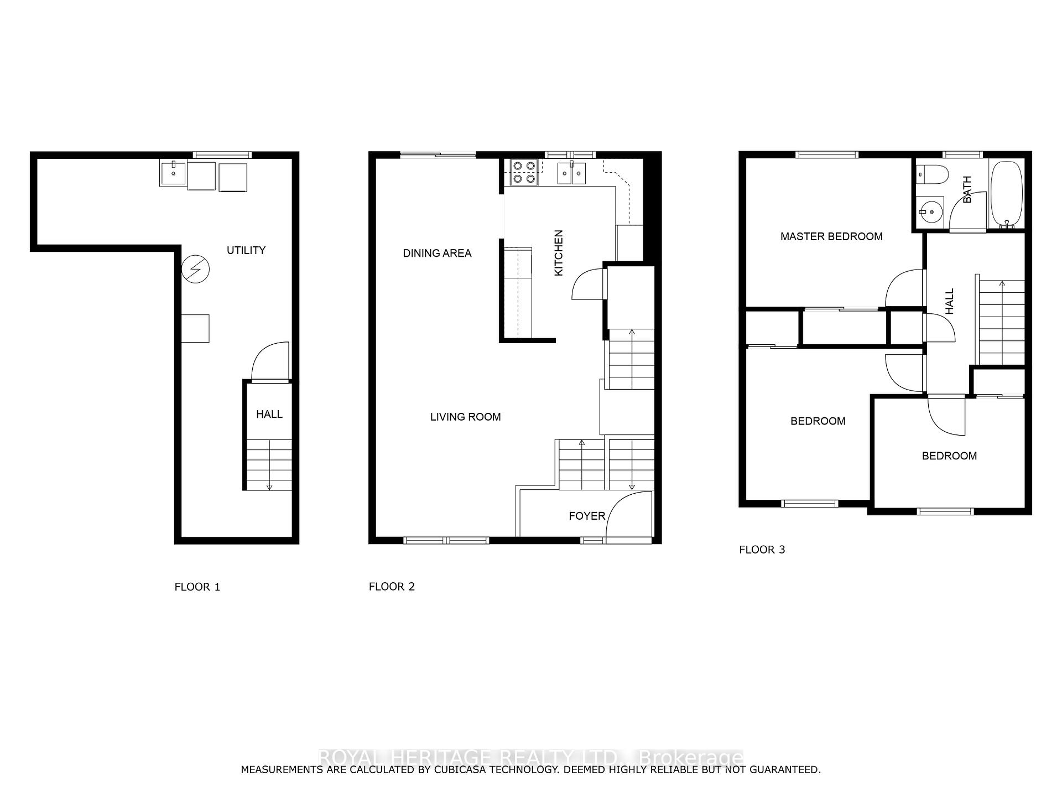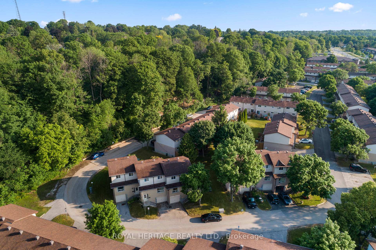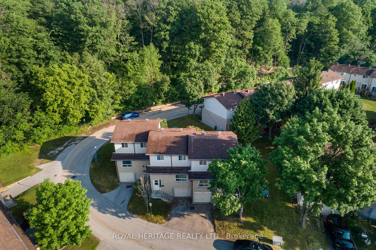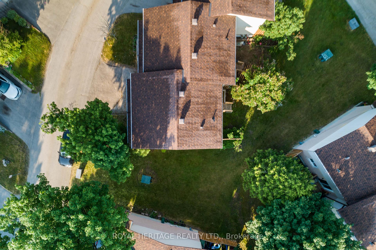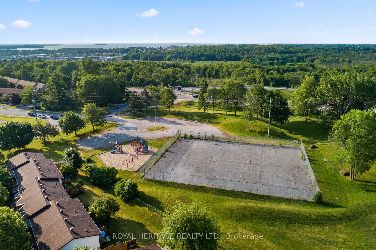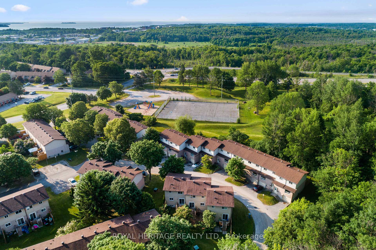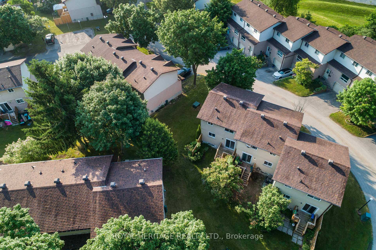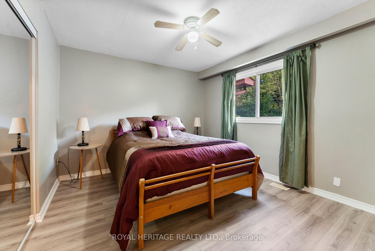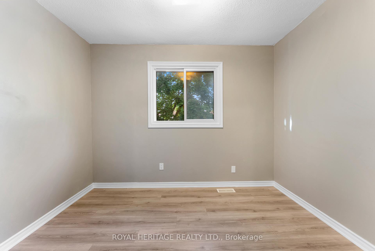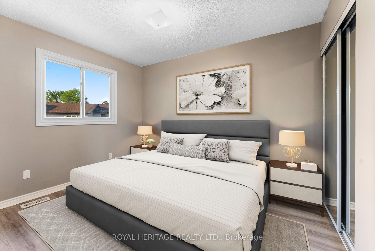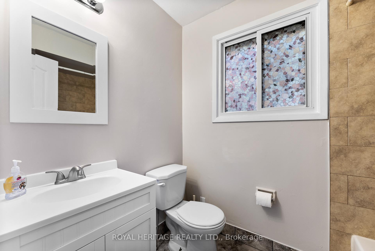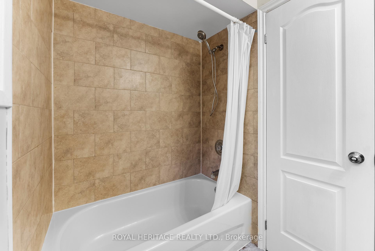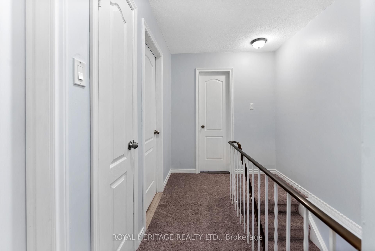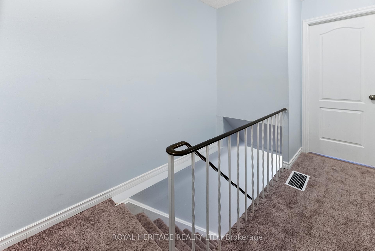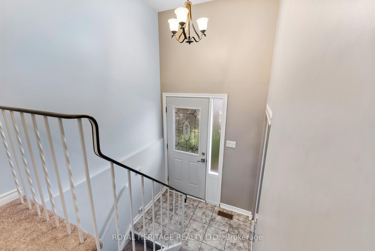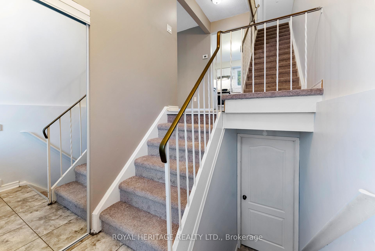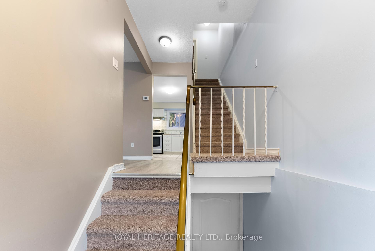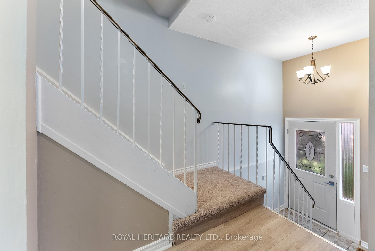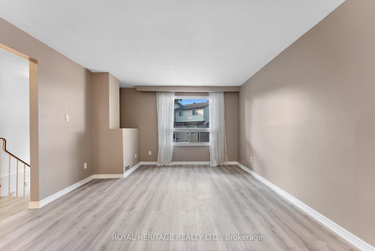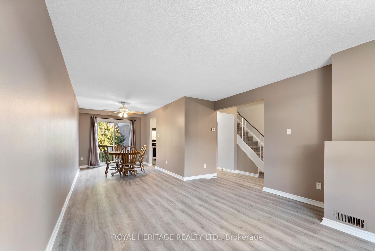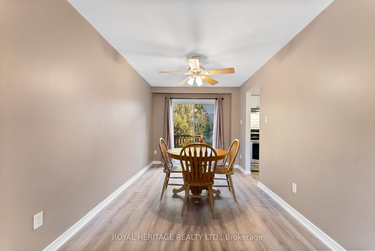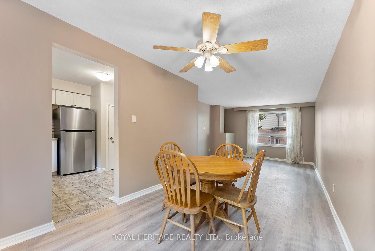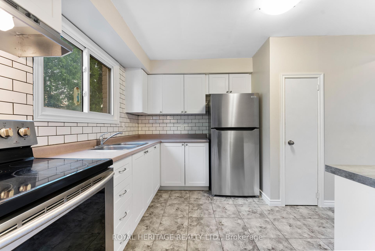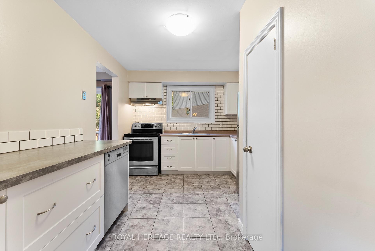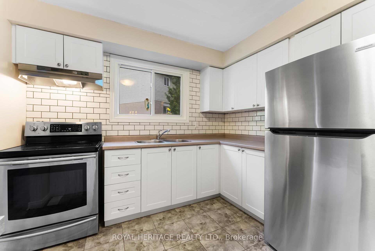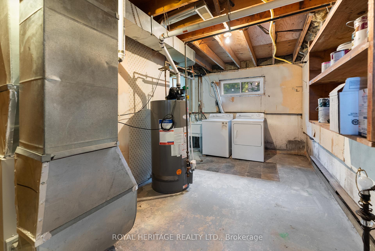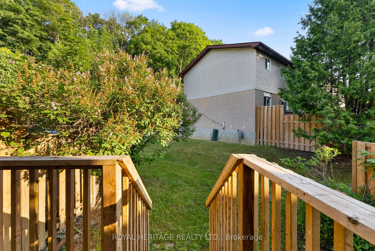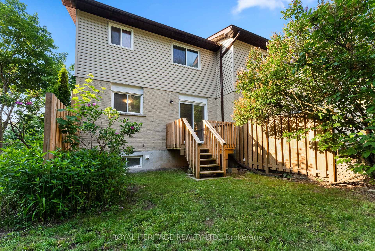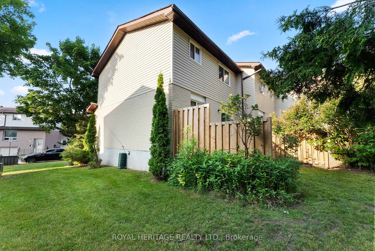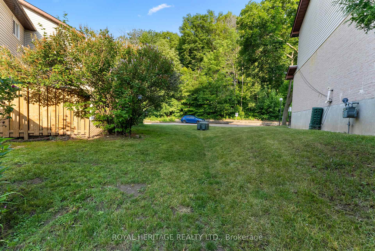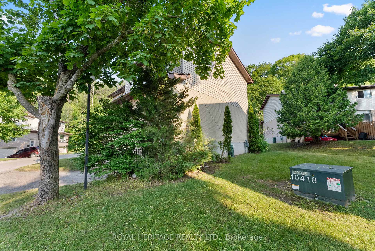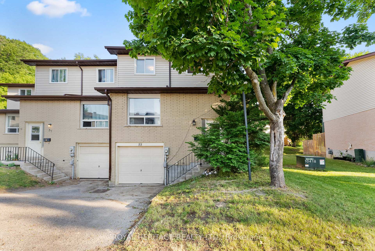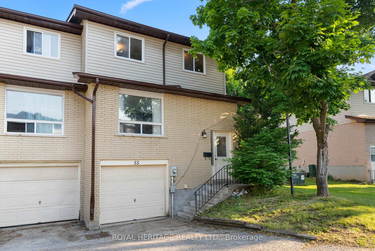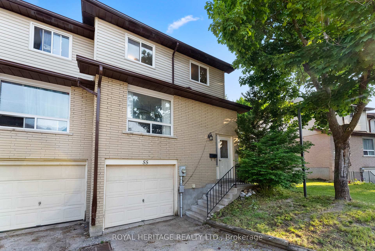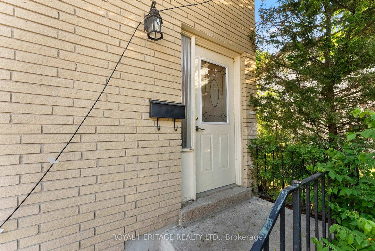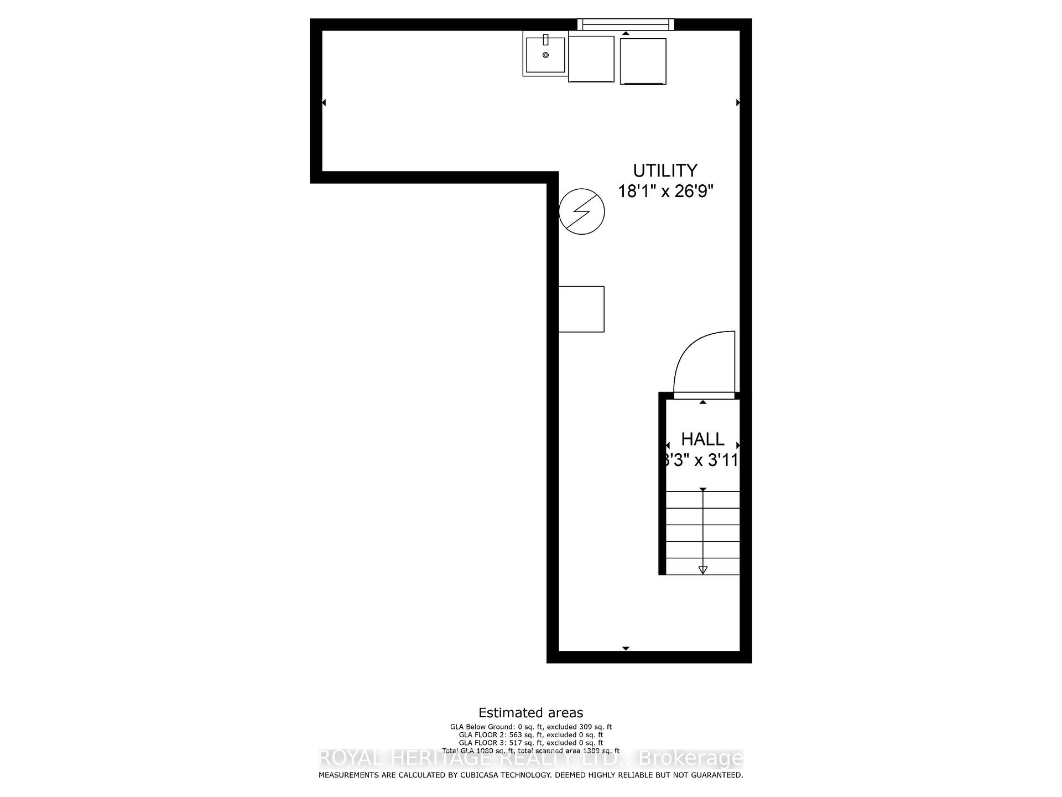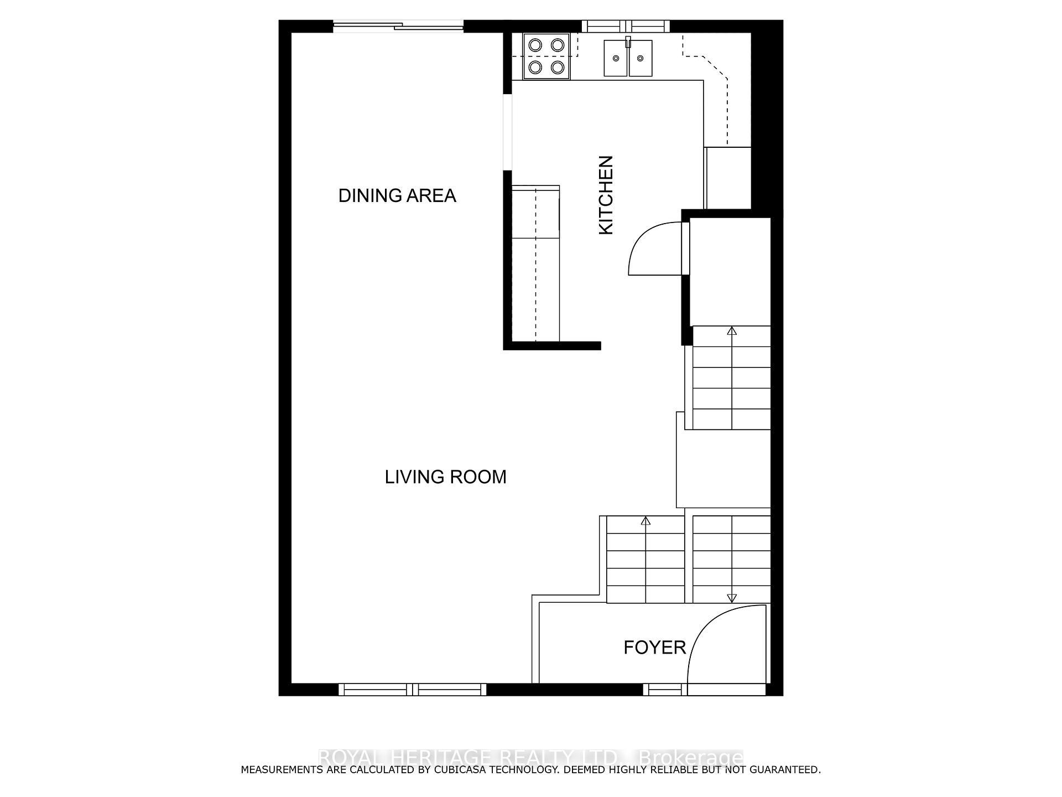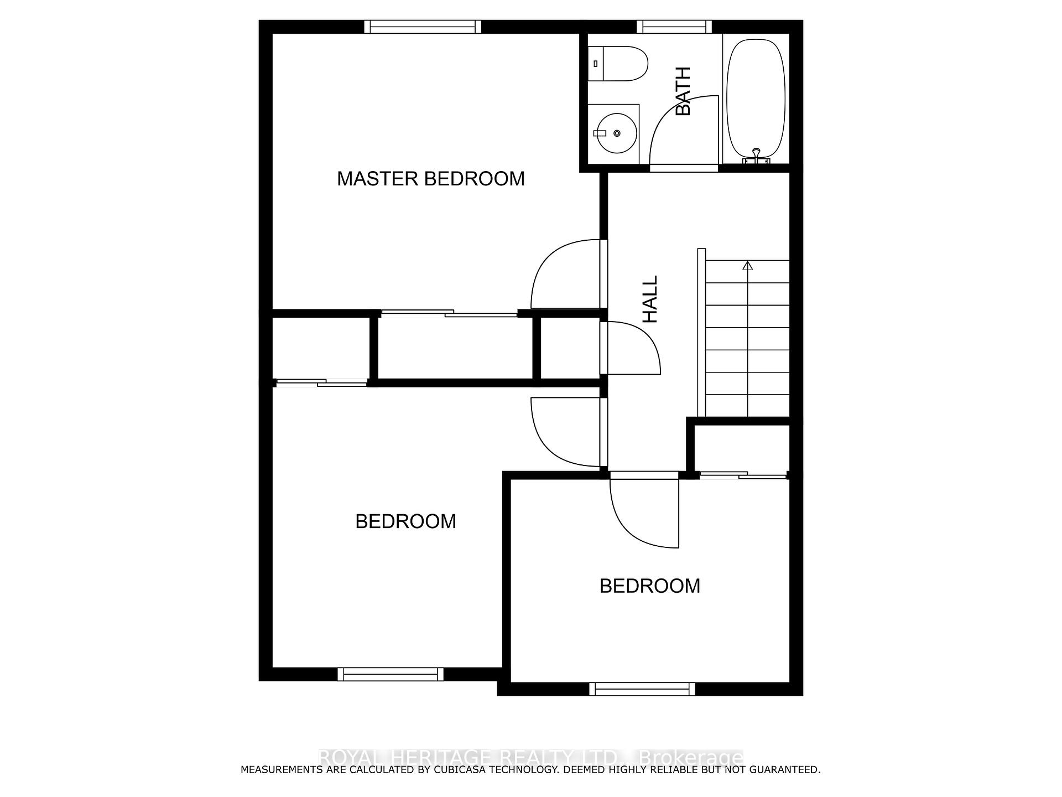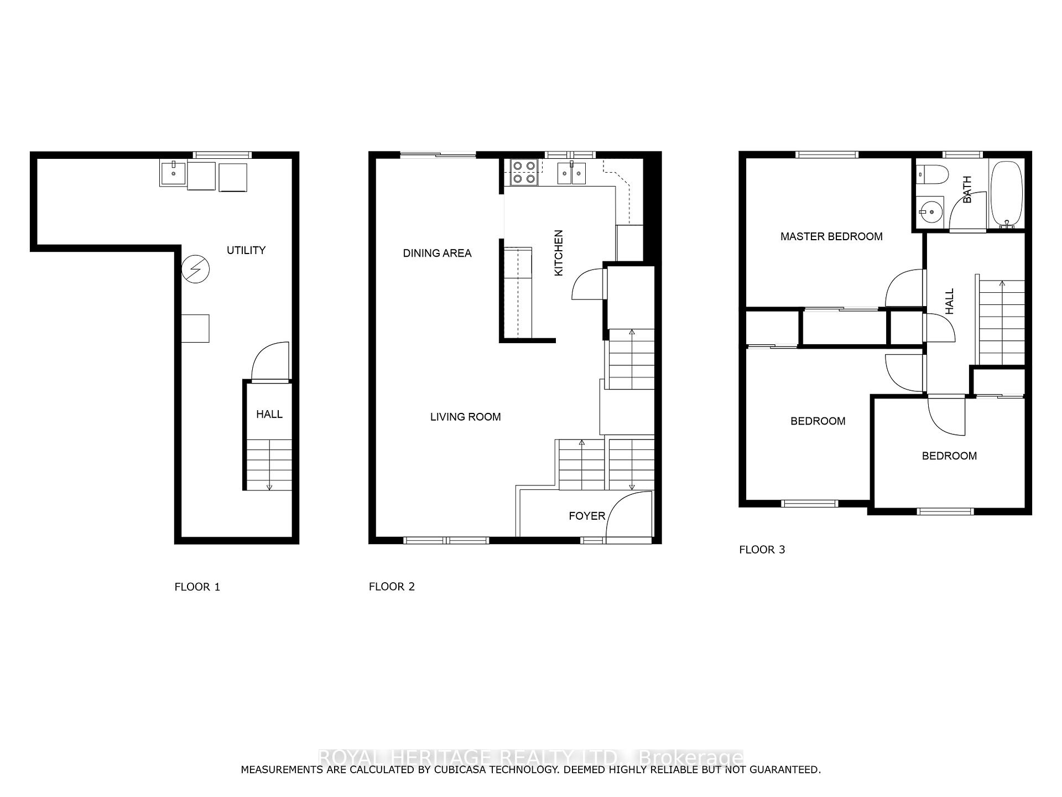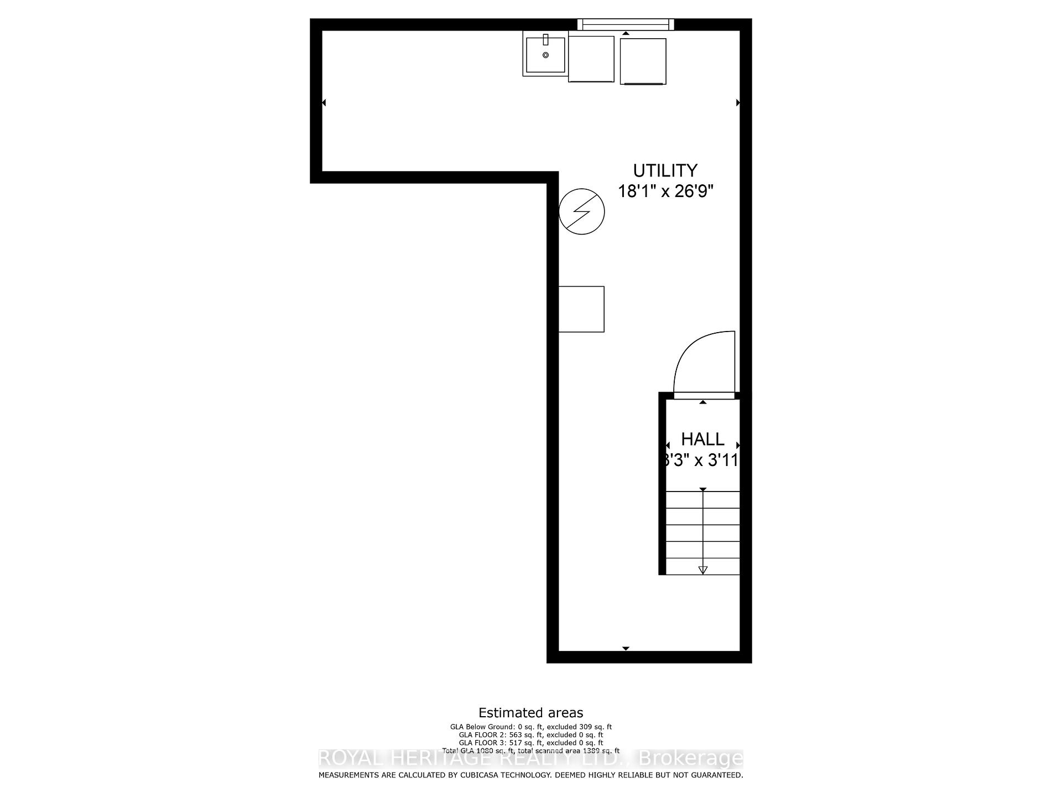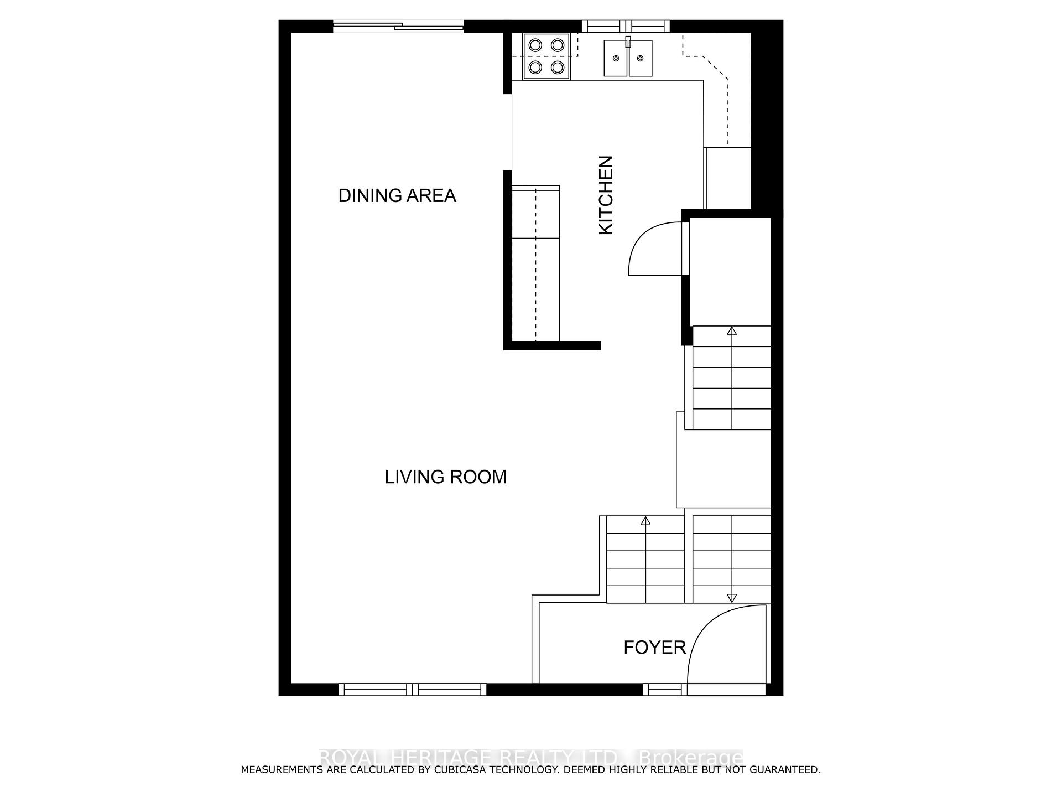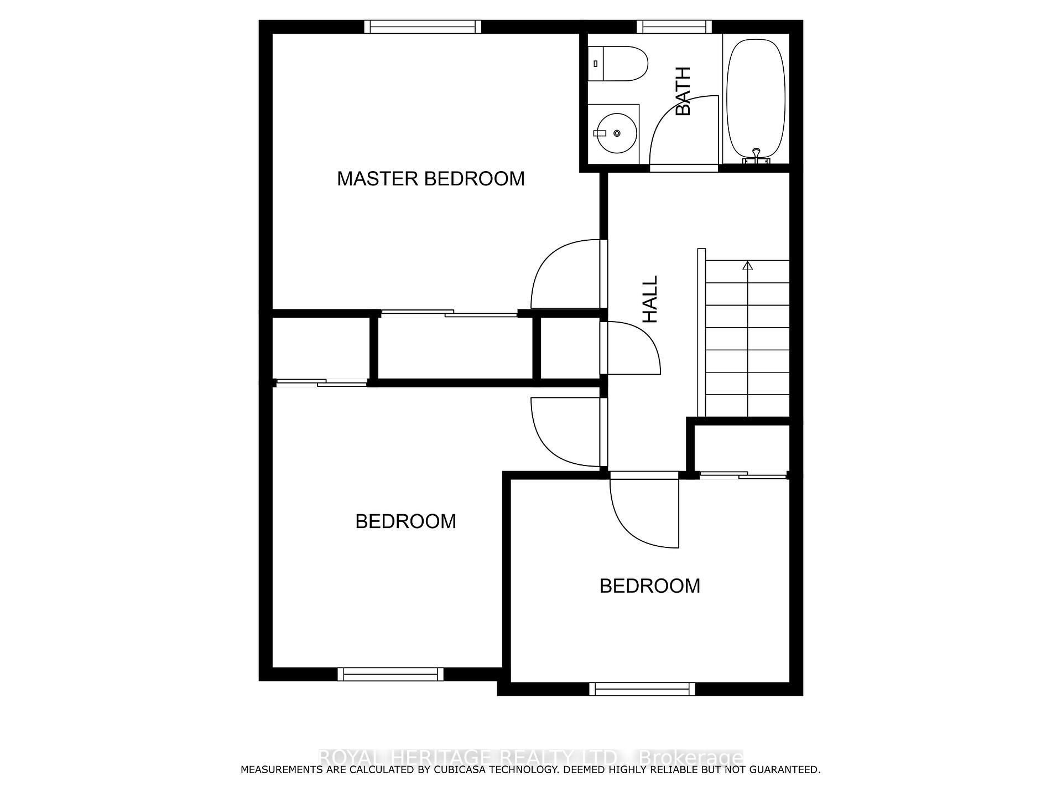$489,900
Available - For Sale
Listing ID: S9235375
1095 Mississaga St West , Unit 55, Orillia, L3V 6W7, Ontario
| Attention Investors and First Time home buyers. RARE END UNIT!! Welcome to The VILLAGE GREEN and Unit #55. This spacious 3 bedroom townhome has been fully renovated top to bottom. It features a large Living/Dining open to the kitchen with patio doors overlooking the backyard and green space. The Refrigerator is brand new and comes with a Warranty! This complex is situated in a family friendly neighbourhood with close proximity to HWY 11, parks, schools and all the amenities Orillia has to offer. Open concept living and dining room lead you to your private deck with ample space for a BBQ. New kitchen, extra padding underneath new flooring and even heated floors in the bathroom! Basement is unfinished, great for a future Rec Room and extra storage. No expense was spared, this is a must see. Close to amenities with just minutes to Costco, Hospital, near by schools, shopping, restaurants, Georgian College and Lakehead University, playground, tennis courts, rec centre, a few different beaches, PLUS Lake Simcoe and Couchiching providing all season fun!! |
| Extras: CONDO FEES: INCLUDE ALL OUTDOOR MAINTENANCE, BUILDING INSURANCE, WINDOWS, DECKS, SNOW REMOVAL |
| Price | $489,900 |
| Taxes: | $2105.00 |
| Assessment: | $148000 |
| Assessment Year: | 2023 |
| Maintenance Fee: | 385.00 |
| Address: | 1095 Mississaga St West , Unit 55, Orillia, L3V 6W7, Ontario |
| Province/State: | Ontario |
| Condo Corporation No | GREEN |
| Level | 1 |
| Unit No | 12 |
| Directions/Cross Streets: | HWY 12 AND MISSISSAGA ST WEST |
| Rooms: | 7 |
| Bedrooms: | 3 |
| Bedrooms +: | |
| Kitchens: | 1 |
| Family Room: | N |
| Basement: | Part Fin |
| Approximatly Age: | 31-50 |
| Property Type: | Condo Townhouse |
| Style: | 2-Storey |
| Exterior: | Brick, Vinyl Siding |
| Garage Type: | Attached |
| Garage(/Parking)Space: | 1.00 |
| Drive Parking Spaces: | 1 |
| Park #1 | |
| Parking Type: | Exclusive |
| Exposure: | E |
| Balcony: | None |
| Locker: | None |
| Pet Permited: | Restrict |
| Retirement Home: | N |
| Approximatly Age: | 31-50 |
| Approximatly Square Footage: | 1000-1199 |
| Building Amenities: | Visitor Parking |
| Property Features: | Beach, Grnbelt/Conserv, Hospital, Park, School, Wooded/Treed |
| Maintenance: | 385.00 |
| Building Insurance Included: | Y |
| Fireplace/Stove: | N |
| Heat Source: | Electric |
| Heat Type: | Baseboard |
| Central Air Conditioning: | None |
| Laundry Level: | Lower |
| Elevator Lift: | N |
$
%
Years
This calculator is for demonstration purposes only. Always consult a professional
financial advisor before making personal financial decisions.
| Although the information displayed is believed to be accurate, no warranties or representations are made of any kind. |
| ROYAL HERITAGE REALTY LTD. |
|
|

KIYA HASHEMI
Sales Representative
Bus:
416-568-2092
| Book Showing | Email a Friend |
Jump To:
At a Glance:
| Type: | Condo - Condo Townhouse |
| Area: | Simcoe |
| Municipality: | Orillia |
| Neighbourhood: | Orillia |
| Style: | 2-Storey |
| Approximate Age: | 31-50 |
| Tax: | $2,105 |
| Maintenance Fee: | $385 |
| Beds: | 3 |
| Baths: | 1 |
| Garage: | 1 |
| Fireplace: | N |
Locatin Map:
Payment Calculator:

