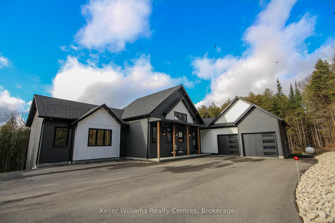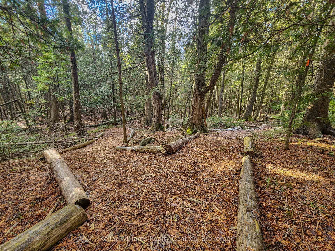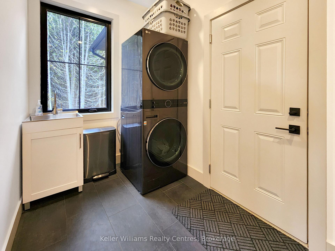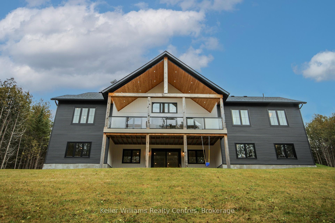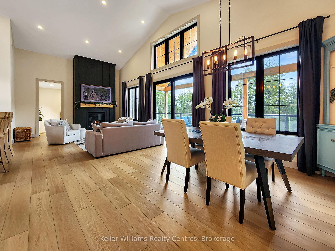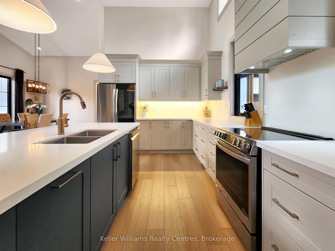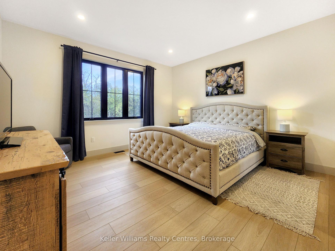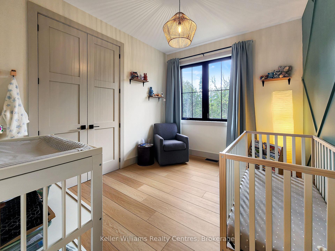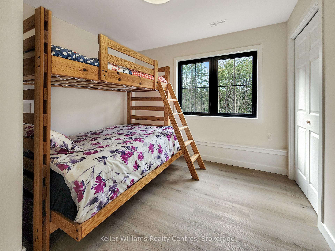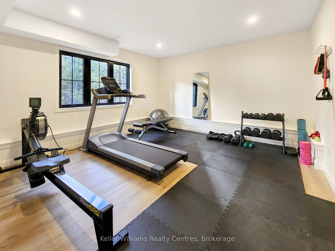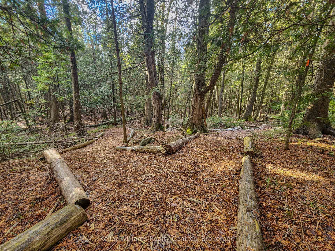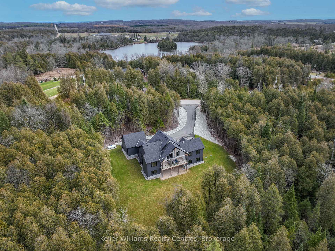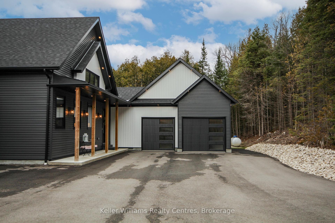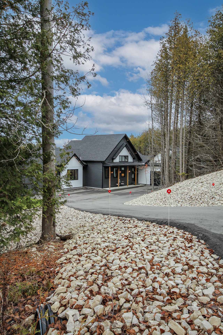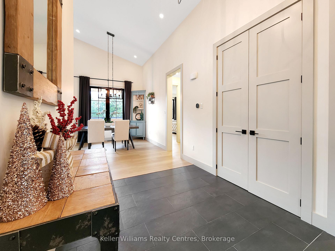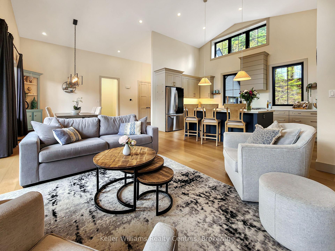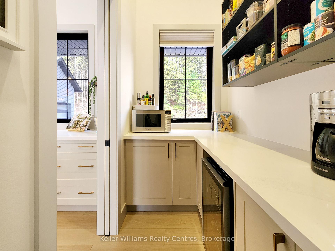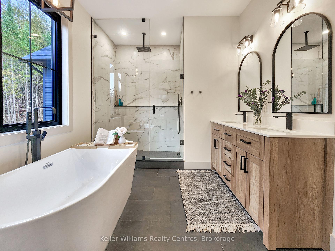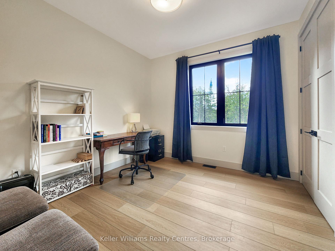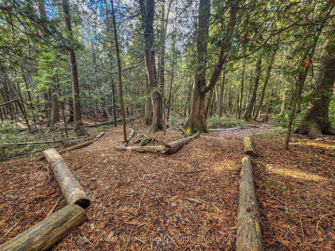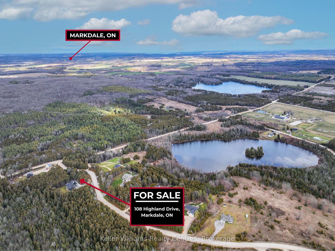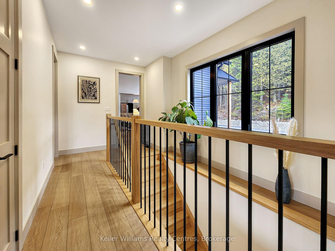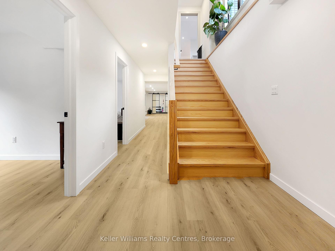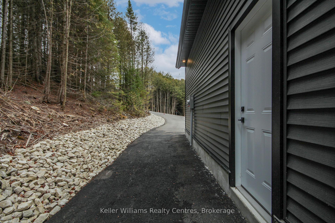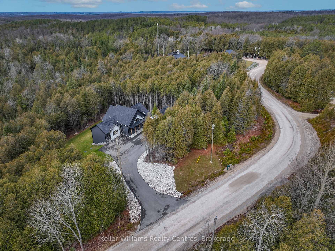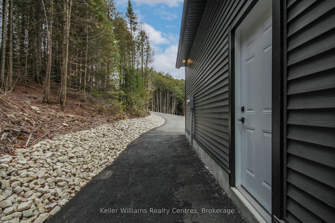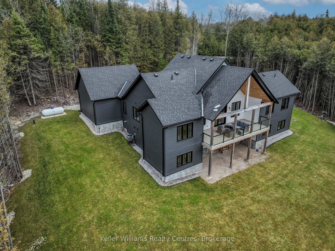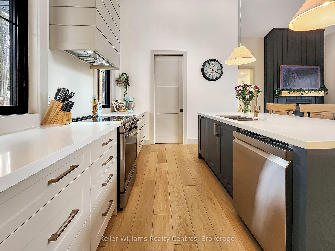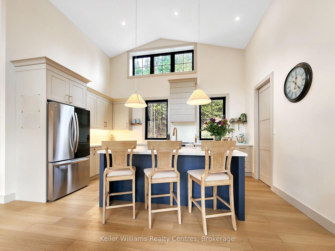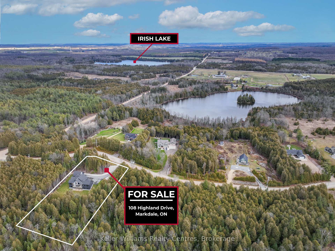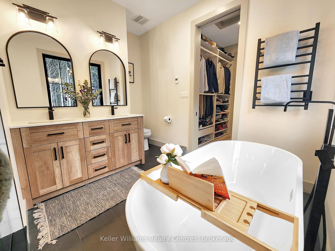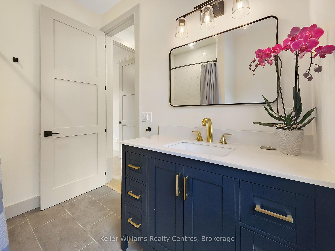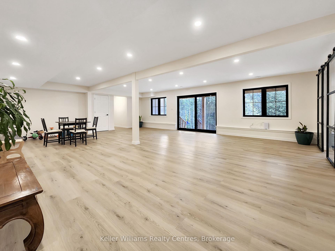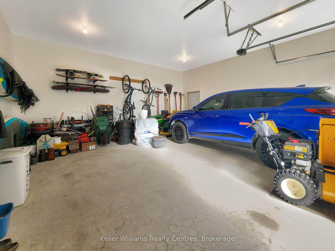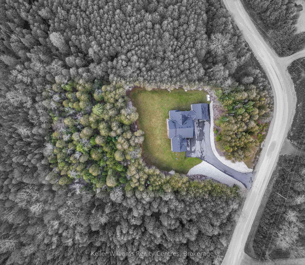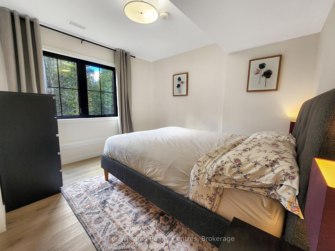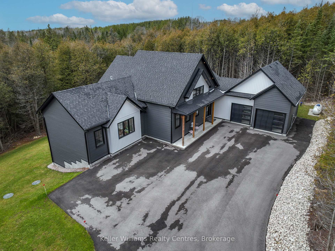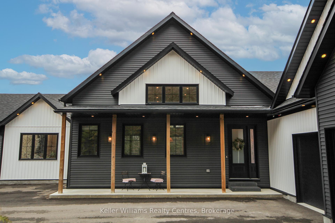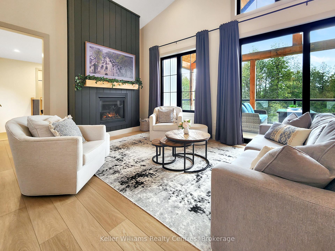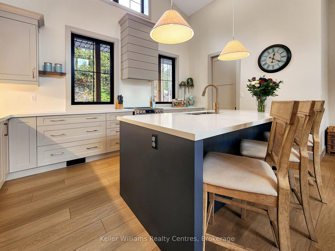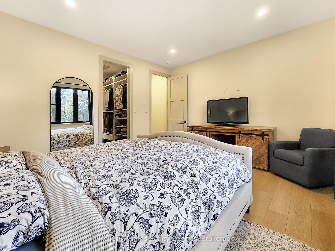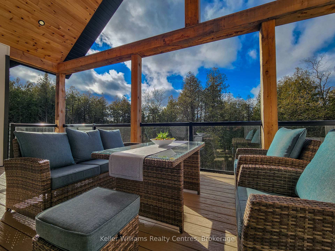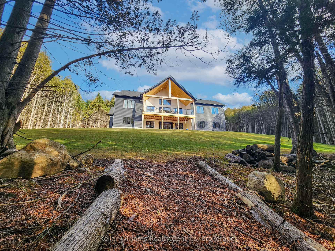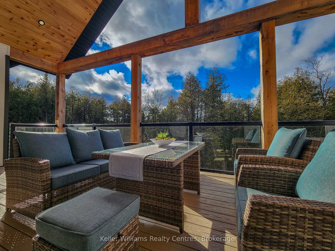$1,395,000
Available - For Sale
Listing ID: X11894030
108 Highland Dr , West Grey, N0C 1H0, Ontario
| Welcome to 108 Highland Drive! This CUSTOM BUILT 2023 home is nestled in the beautiful sought-after community of Highland Estates and situated on 1.45 acres of privacy. Only 10 minutes from Markdale and Flesherton, 20 minutes from Beaver Valley and less than an hour from Collingwood, it is the ideal nature-lovers home. This well designed 3600 square feet bungalow with walk-out basement is the epitome of luxury, ideal for a family home or four-season cottage and close to many amenities that Grey County as to offer. The main level has 3 bedrooms and 2 bathrooms; one side of the home has the main bedroom suite and a luxurious ensuite bathroom which features a glass walk-in shower, double sink and large soaker tub for relaxing and towel warmer! The open-concept living room is designed for entertaining friends and family with a large kitchen, pantry and kitchen island that over looks the living room with high ceilings, gas fireplace and large sliding door that brings you onto the stunning large covered deck with maintenance free PVC planks. The walkout basement has an additional 2 bedrooms, a gym (or 6th bedroom) and another full bathroom. The basement bathroom is currently not completed but will be finished soon. Don't miss the opportunity to own this stunning custom built home situated in a private, quiet neighbourhood on a stunning lot surrounded by cedar trees with its own walking trail nestled between the trees! See floor plans for the basement room measurements. |
| Extras: Hot tub connection |
| Price | $1,395,000 |
| Taxes: | $219.14 |
| Assessment: | $15900 |
| Assessment Year: | 2024 |
| Address: | 108 Highland Dr , West Grey, N0C 1H0, Ontario |
| Lot Size: | 178.38 x 336.76 (Feet) |
| Acreage: | .50-1.99 |
| Directions/Cross Streets: | From Artemnesia Glenelg Townline turn onto Concession Rd 6, then turn left onto Highland Drive. The |
| Rooms: | 7 |
| Rooms +: | 6 |
| Bedrooms: | 3 |
| Bedrooms +: | 3 |
| Kitchens: | 1 |
| Family Room: | Y |
| Basement: | Fin W/O |
| Approximatly Age: | 0-5 |
| Property Type: | Detached |
| Style: | Bungalow |
| Exterior: | Vinyl Siding |
| Garage Type: | Attached |
| (Parking/)Drive: | Private |
| Drive Parking Spaces: | 10 |
| Pool: | None |
| Approximatly Age: | 0-5 |
| Approximatly Square Footage: | 1500-2000 |
| Property Features: | Grnbelt/Cons, School Bus Route, Sloping |
| Fireplace/Stove: | Y |
| Heat Source: | Propane |
| Heat Type: | Forced Air |
| Central Air Conditioning: | Central Air |
| Laundry Level: | Main |
| Elevator Lift: | N |
| Sewers: | Septic |
| Water: | Well |
| Water Supply Types: | Drilled Well |
| Utilities-Cable: | N |
| Utilities-Hydro: | Y |
| Utilities-Gas: | N |
| Utilities-Telephone: | N |
$
%
Years
This calculator is for demonstration purposes only. Always consult a professional
financial advisor before making personal financial decisions.
| Although the information displayed is believed to be accurate, no warranties or representations are made of any kind. |
| Keller Williams Realty Centres |
|
|

KIYA HASHEMI
Sales Representative
Bus:
416-568-2092
| Virtual Tour | Book Showing | Email a Friend |
Jump To:
At a Glance:
| Type: | Freehold - Detached |
| Area: | Grey County |
| Municipality: | West Grey |
| Neighbourhood: | Rural West Grey |
| Style: | Bungalow |
| Lot Size: | 178.38 x 336.76(Feet) |
| Approximate Age: | 0-5 |
| Tax: | $219.14 |
| Beds: | 3+3 |
| Baths: | 3 |
| Fireplace: | Y |
| Pool: | None |
Locatin Map:
Payment Calculator:

