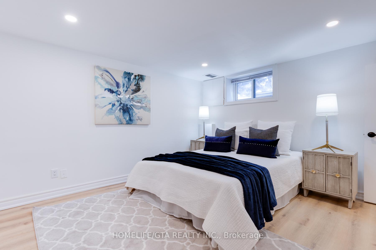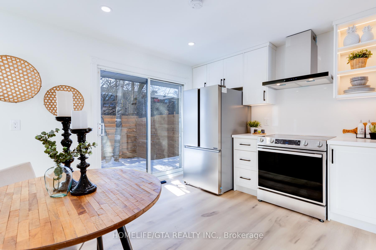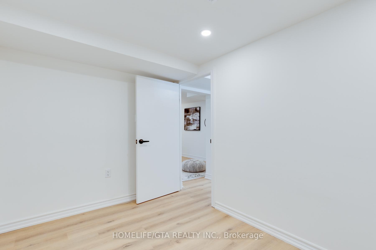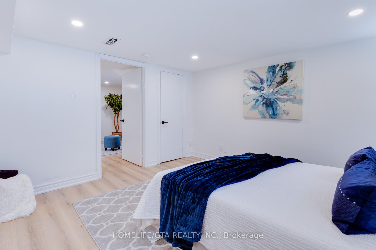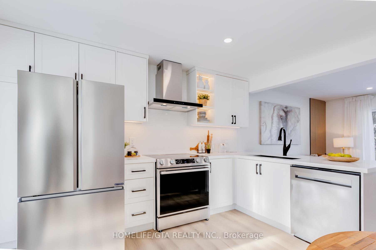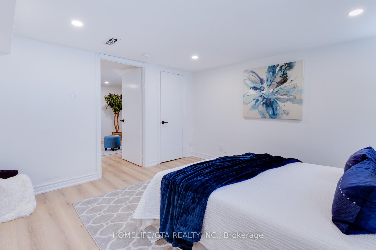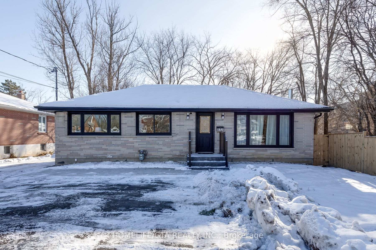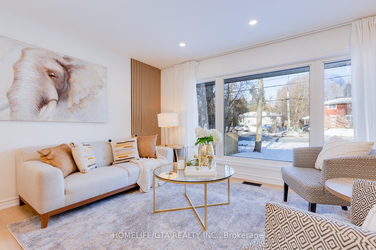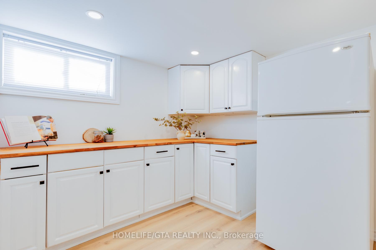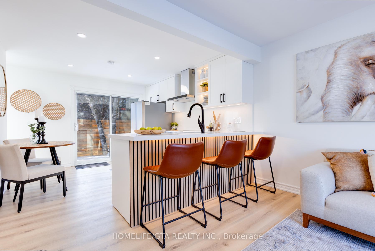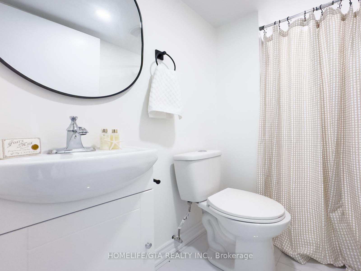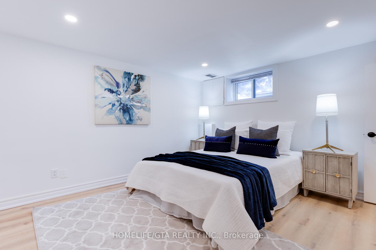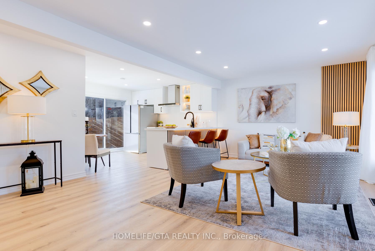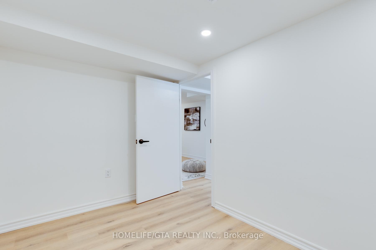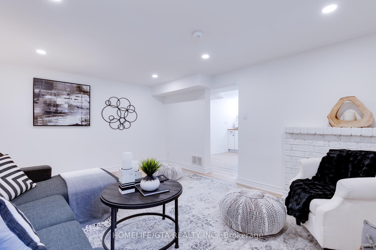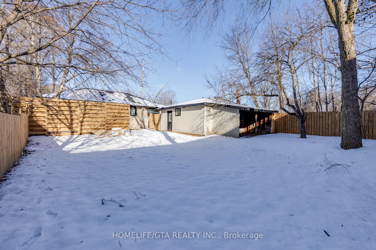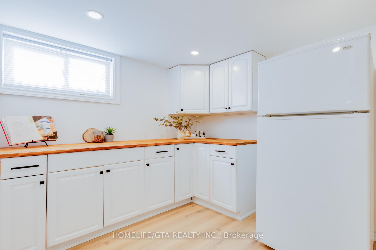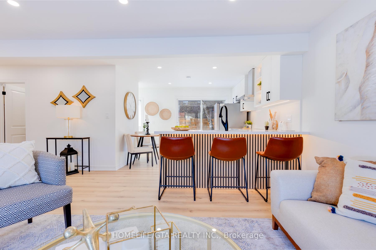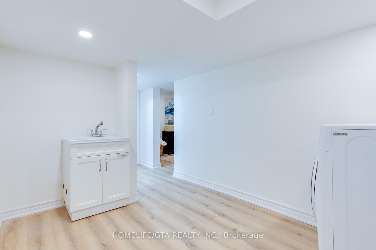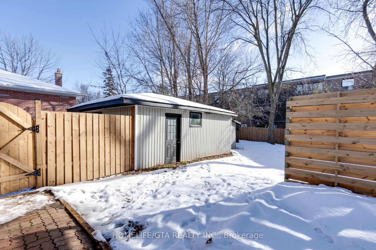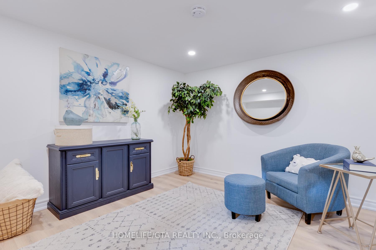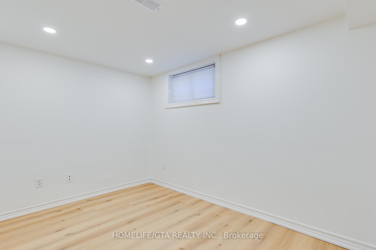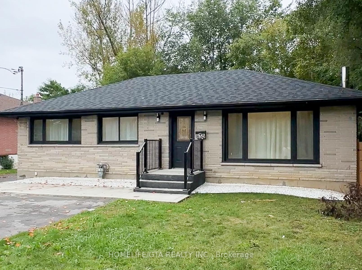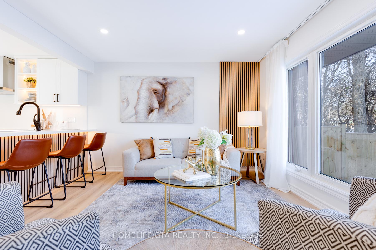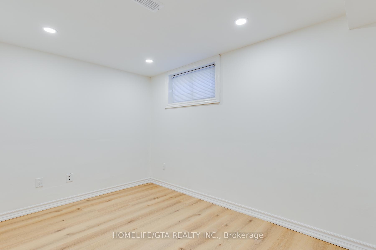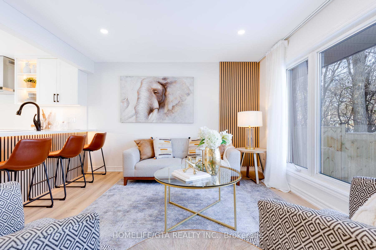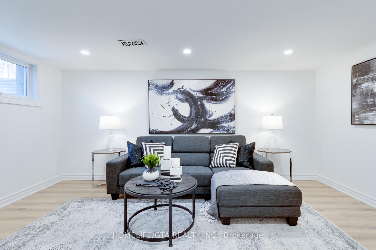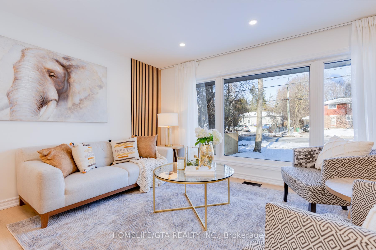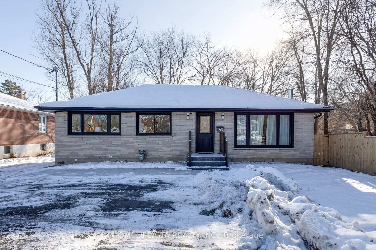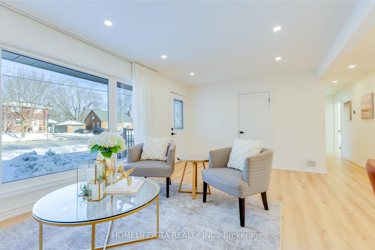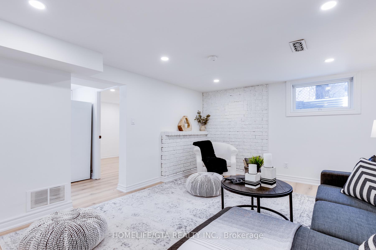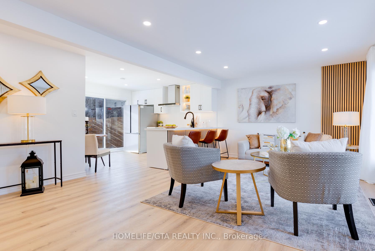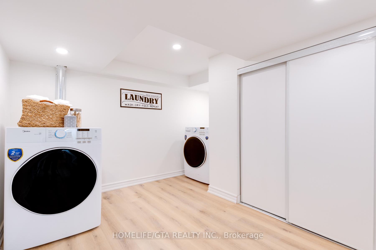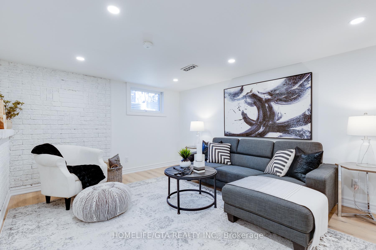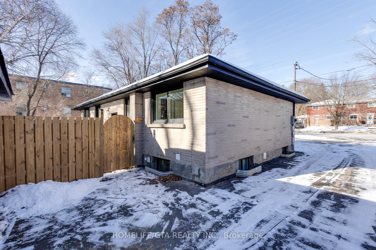$775,000
Available - For Sale
Listing ID: X11893992
835 Sherbrooke St , Peterborough, K9J 2R3, Ontario
| Welcome to 835 Sherbrooke Street, a meticulously renovated all-brick bungalow designed for modern living. This home features stunning new luxury vinyl flooring throughout and a bright, contemporary kitchen complete with brand-new appliances, including a fridge, electric range, and dishwasher. Pot lights and sleek cabinetry add a sophisticated touch. The beautifully upgraded ensuite bathroom offers a serene and modern space, while the main bathroom has also been tastefully renovated. Additional updates include new roof shingles, a new Lennox furnace and air conditioner, and a new washer and dryer. The fully fenced yard ensures privacy, and the detached garage provides extra storage and convenience. Blending charm, style, and functionality, this move-in-ready home is situated close to schools, parks, and amenities. Perfect for first-time home buyers or families, 835 Sherbrooke Street is a must-see property in the heart of Peterborough! Upgrades: Lennox Furnace and Air conditioner(2024), Roof Shingles(2024), Front Landscaping(2024), Fence(2024), Updated Plumbing(2024), New Kitchen with modern shaker style cabinet doors(2024), All new Appliances(2024), Luxury Vinyl Floors(2024), Security Cameras(2024), Smart Thermostat(2024), Updated Basement Kitchenette(2024), Updated Bathroom(2024), Pot lights(2024), and many more. |
| Price | $775,000 |
| Taxes: | $4114.03 |
| Address: | 835 Sherbrooke St , Peterborough, K9J 2R3, Ontario |
| Lot Size: | 59.44 x 127.00 (Feet) |
| Directions/Cross Streets: | Sherbrooke St & Goodfellow Rd |
| Rooms: | 7 |
| Rooms +: | 6 |
| Bedrooms: | 3 |
| Bedrooms +: | 2 |
| Kitchens: | 1 |
| Kitchens +: | 1 |
| Family Room: | N |
| Basement: | Finished, Sep Entrance |
| Property Type: | Detached |
| Style: | Bungalow |
| Exterior: | Brick |
| Garage Type: | Detached |
| (Parking/)Drive: | Private |
| Drive Parking Spaces: | 4 |
| Pool: | None |
| Property Features: | Fenced Yard, Hospital |
| Fireplace/Stove: | N |
| Heat Source: | Gas |
| Heat Type: | Forced Air |
| Central Air Conditioning: | Central Air |
| Sewers: | Sewers |
| Water: | Municipal |
$
%
Years
This calculator is for demonstration purposes only. Always consult a professional
financial advisor before making personal financial decisions.
| Although the information displayed is believed to be accurate, no warranties or representations are made of any kind. |
| HOMELIFE/GTA REALTY INC. |
|
|

KIYA HASHEMI
Sales Representative
Bus:
416-568-2092
| Virtual Tour | Book Showing | Email a Friend |
Jump To:
At a Glance:
| Type: | Freehold - Detached |
| Area: | Peterborough |
| Municipality: | Peterborough |
| Neighbourhood: | Monaghan |
| Style: | Bungalow |
| Lot Size: | 59.44 x 127.00(Feet) |
| Tax: | $4,114.03 |
| Beds: | 3+2 |
| Baths: | 3 |
| Fireplace: | N |
| Pool: | None |
Locatin Map:
Payment Calculator:

