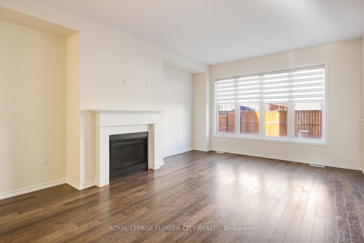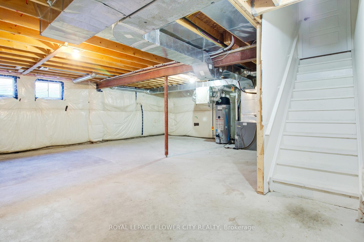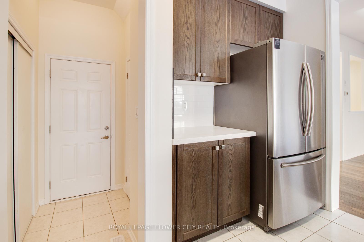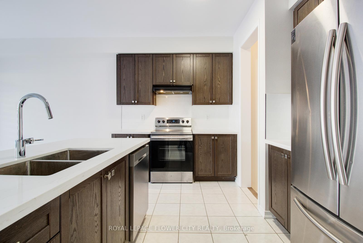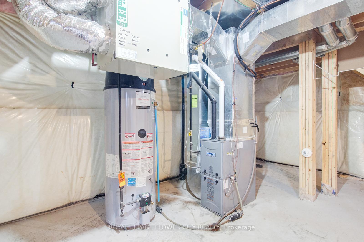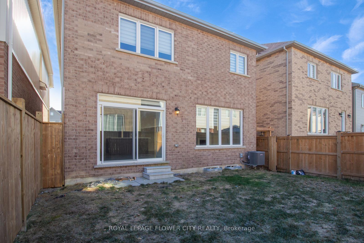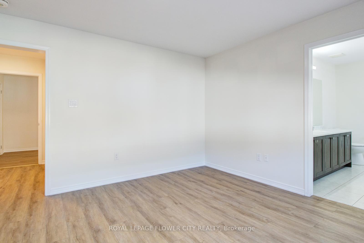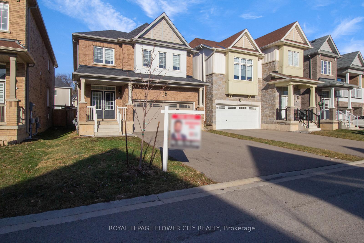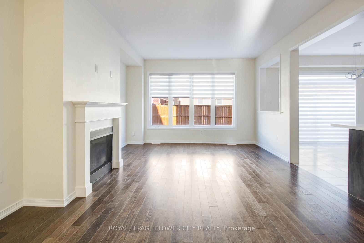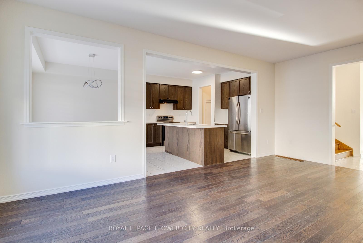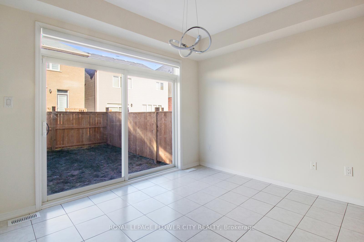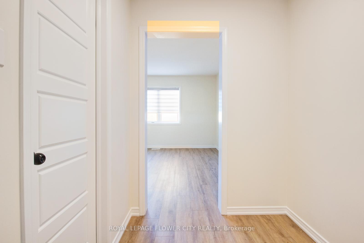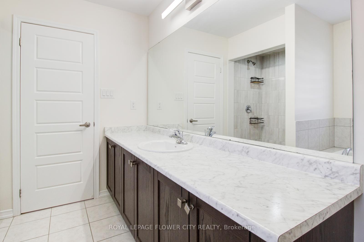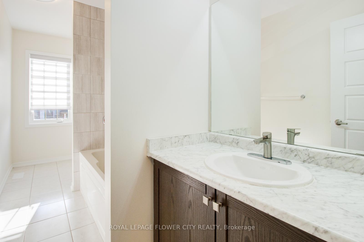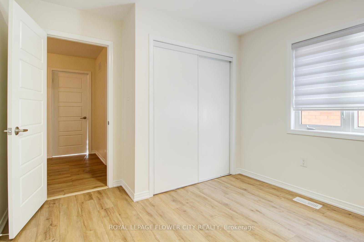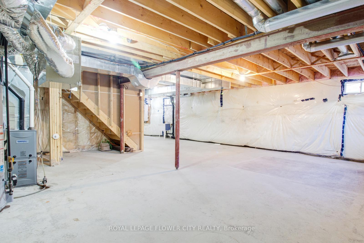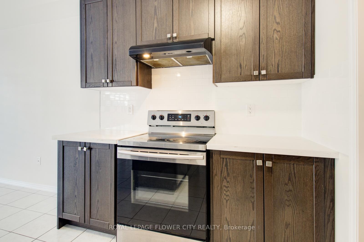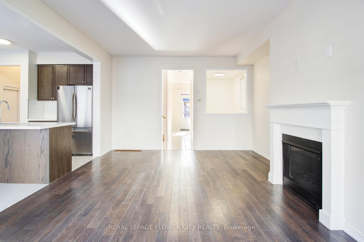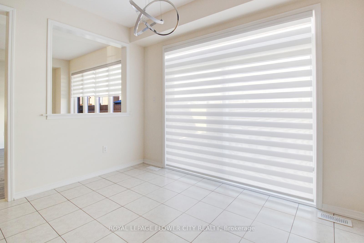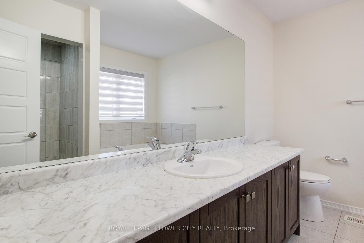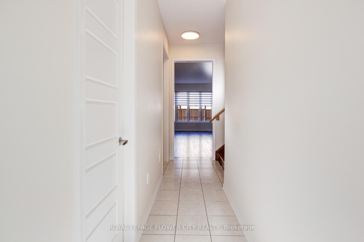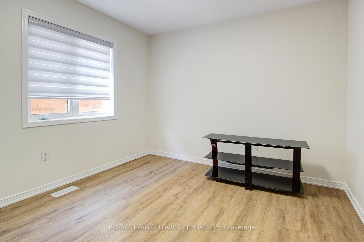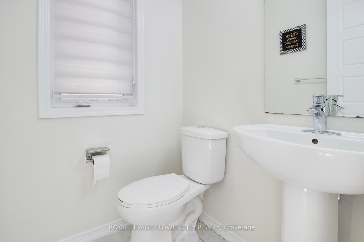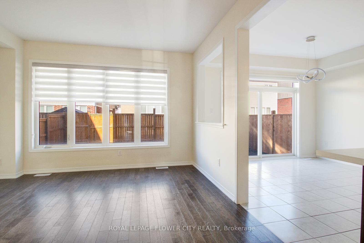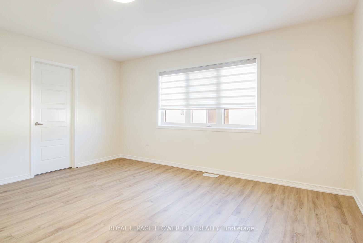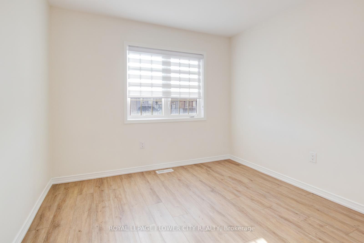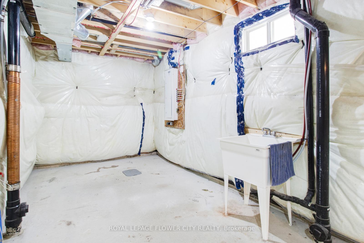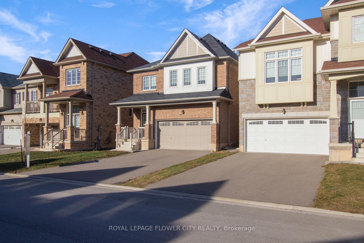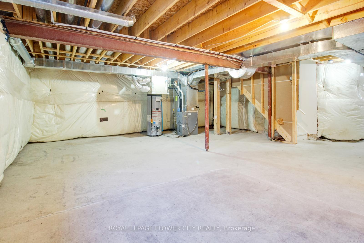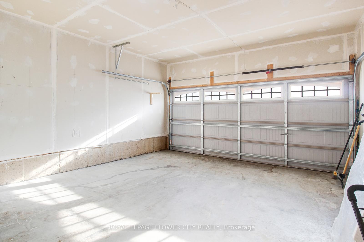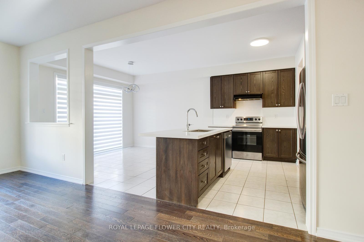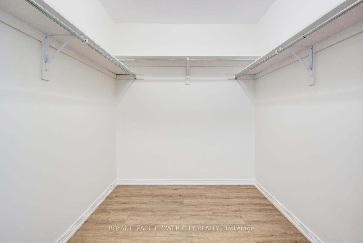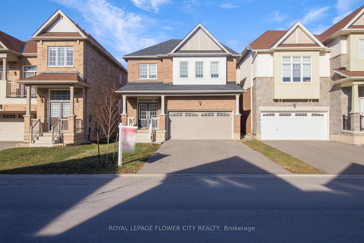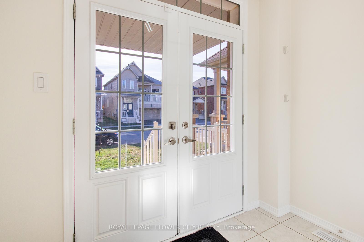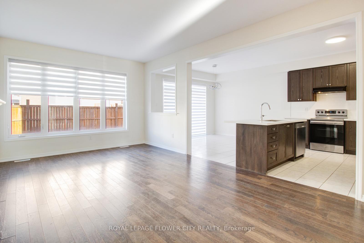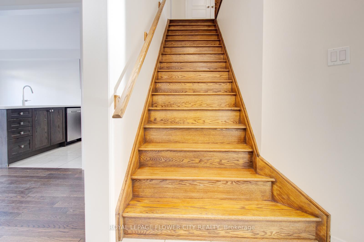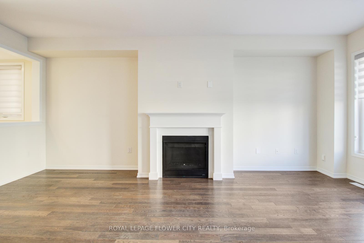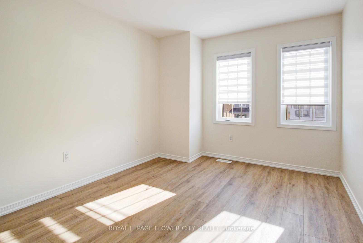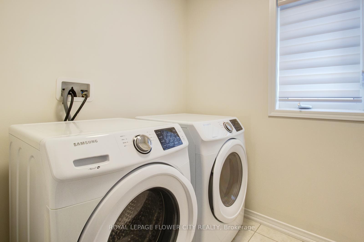$799,000
Available - For Sale
Listing ID: X11893686
8639 Pawpaw Lane , Niagara Falls, L2H 3S5, Ontario
| A stunning detached house featuring four bedrooms and three bathrooms, located in a newly developed subdivision. This recently renovated property is move-in ready and conveniently situated near all amenities, just three minutes from the highway and two minutes from Costco, Home Depot, cinemas, and more. The residence is positioned on a tranquil street and is entirely carpet-free, with a newly installed fence surrounding the property. |
| Extras: Switch the light on and off three times for each of the three distinct colors. |
| Price | $799,000 |
| Taxes: | $6705.00 |
| Address: | 8639 Pawpaw Lane , Niagara Falls, L2H 3S5, Ontario |
| Lot Size: | 34.20 x 92.08 (Feet) |
| Directions/Cross Streets: | Garner Rd. & Warren Woods Ave. |
| Rooms: | 10 |
| Bedrooms: | 4 |
| Bedrooms +: | |
| Kitchens: | 1 |
| Family Room: | Y |
| Basement: | Unfinished |
| Approximatly Age: | 0-5 |
| Property Type: | Detached |
| Style: | 2-Storey |
| Exterior: | Brick Front |
| Garage Type: | Attached |
| (Parking/)Drive: | Available |
| Drive Parking Spaces: | 4 |
| Pool: | None |
| Approximatly Age: | 0-5 |
| Approximatly Square Footage: | 2000-2500 |
| Fireplace/Stove: | Y |
| Heat Source: | Gas |
| Heat Type: | Forced Air |
| Central Air Conditioning: | Central Air |
| Sewers: | Sewers |
| Water: | Municipal |
| Utilities-Cable: | Y |
| Utilities-Hydro: | Y |
| Utilities-Gas: | Y |
| Utilities-Telephone: | Y |
$
%
Years
This calculator is for demonstration purposes only. Always consult a professional
financial advisor before making personal financial decisions.
| Although the information displayed is believed to be accurate, no warranties or representations are made of any kind. |
| ROYAL LEPAGE FLOWER CITY REALTY |
|
|

KIYA HASHEMI
Sales Representative
Bus:
416-568-2092
| Virtual Tour | Book Showing | Email a Friend |
Jump To:
At a Glance:
| Type: | Freehold - Detached |
| Area: | Niagara |
| Municipality: | Niagara Falls |
| Style: | 2-Storey |
| Lot Size: | 34.20 x 92.08(Feet) |
| Approximate Age: | 0-5 |
| Tax: | $6,705 |
| Beds: | 4 |
| Baths: | 3 |
| Fireplace: | Y |
| Pool: | None |
Locatin Map:
Payment Calculator:

