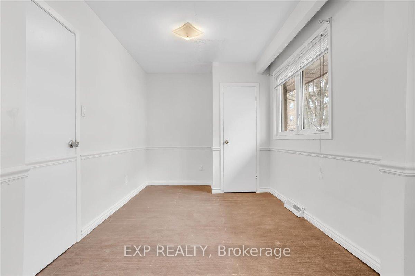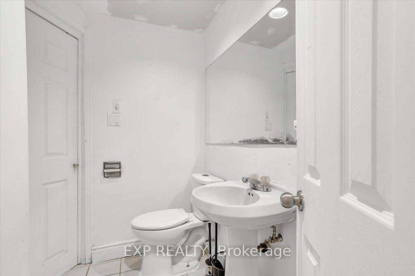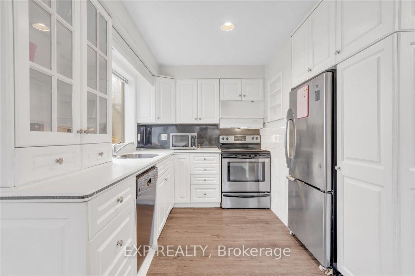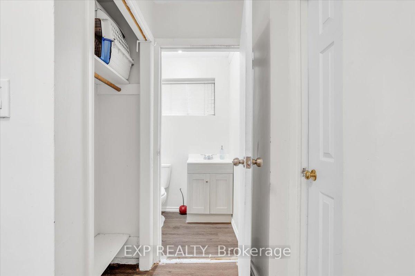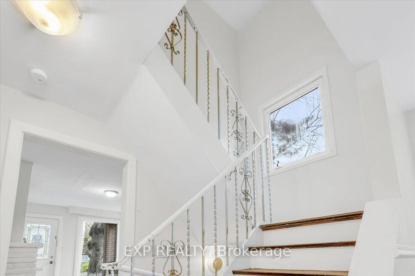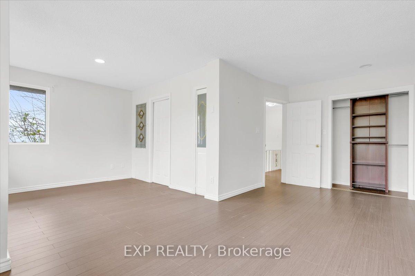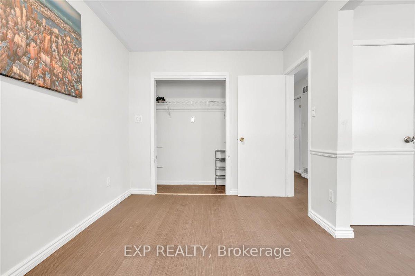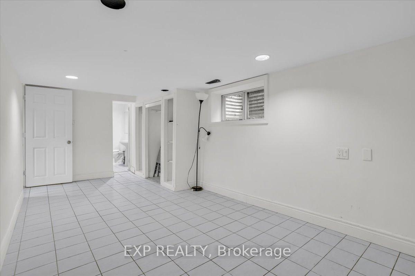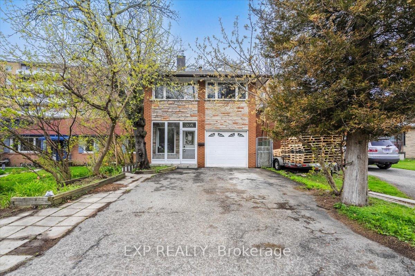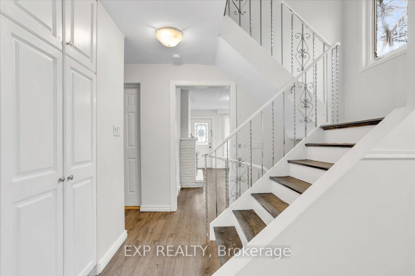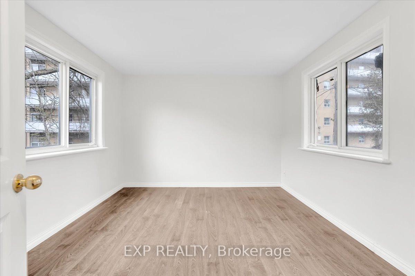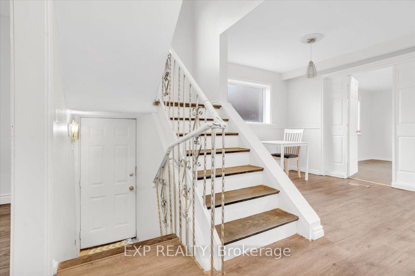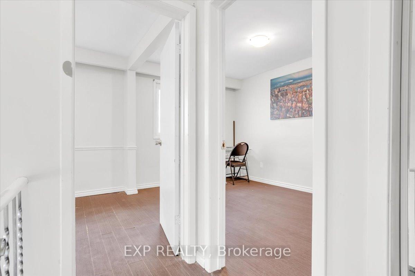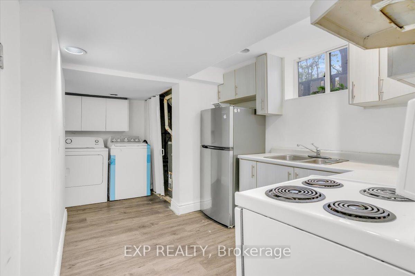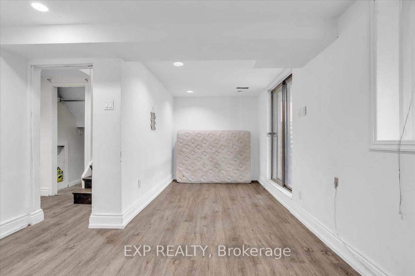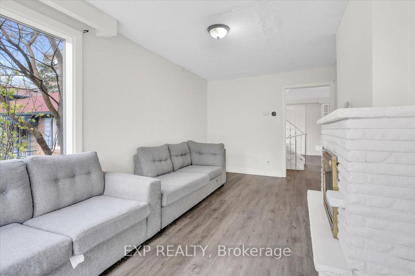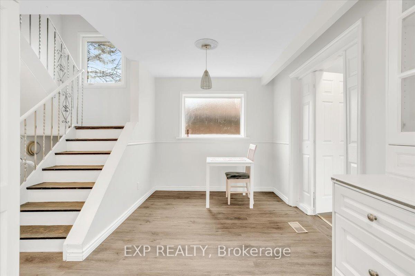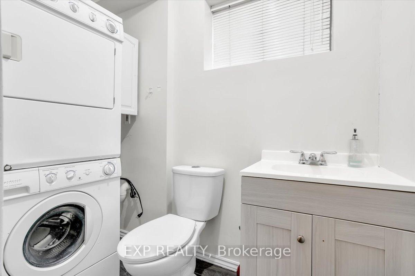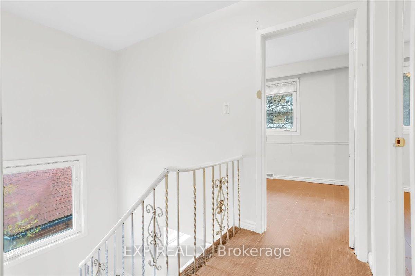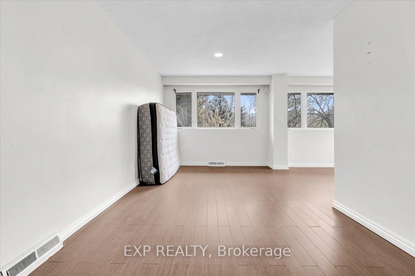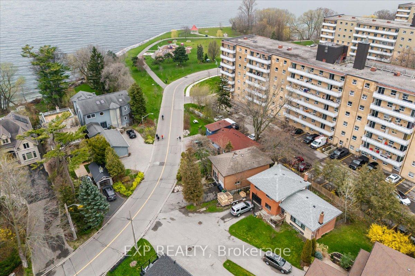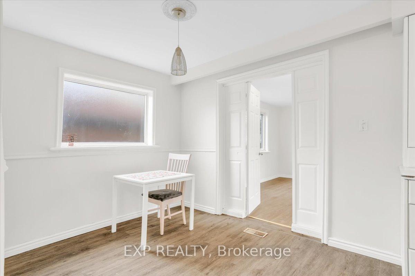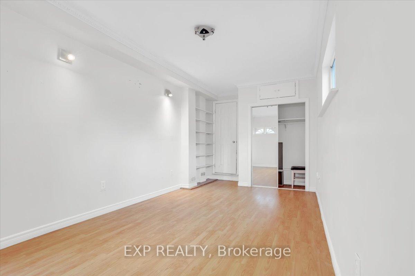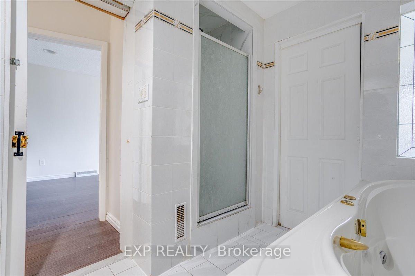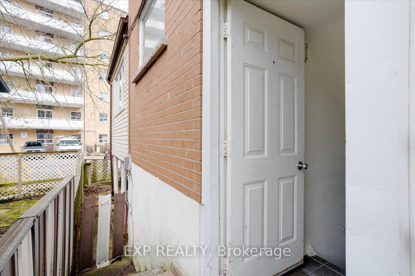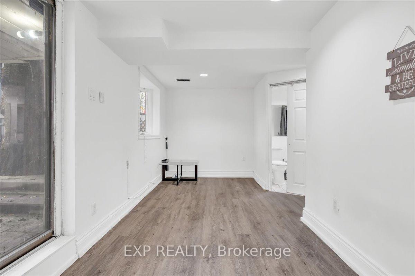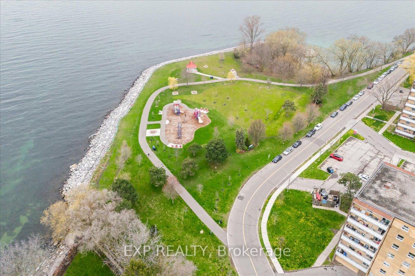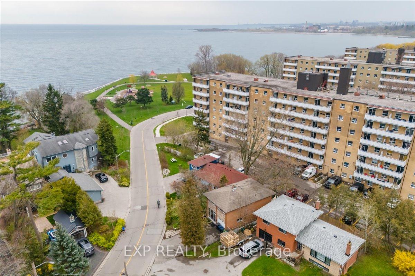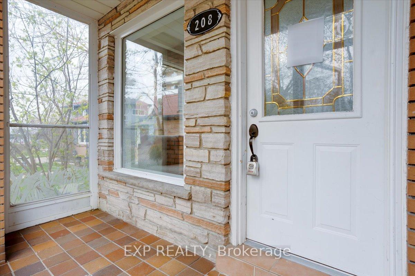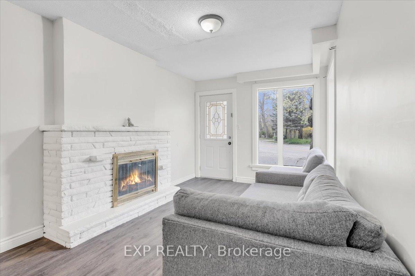$999,999
Available - For Sale
Listing ID: W11894016
208 Lake Prom , Toronto, M8W 1A8, Ontario
| Discover 208 Lake Promenade: A rare registered duplex in Toronto's sought-after Long Branch community! This detached gem offers 3+1 bedrooms and 3 bathrooms, featuring a primary bedroom with serene lake views, separate living, dining, and family rooms, plus a basement suite with a bedroom, bathroom, kitchen, and walk-out to the backyard, perfect for rental income or extended family living. Located across from Long Branch Park and just minutes from Long Branch GO Station, Marie Curtis Park, Humber College Lakeshore Campus, and the TTC streetcar, a short commute to downtown Toronto, this versatile property is ideal for families or investors seeking a prime opportunity in a vibrant neighborhood. Don't miss out! |
| Extras: It is within walking steps of all the amenities, the Lake Ontario shoreline, and the numerous parks providing great outdoor activities and much more. |
| Price | $999,999 |
| Taxes: | $5304.00 |
| Assessment Year: | 2023 |
| Address: | 208 Lake Prom , Toronto, M8W 1A8, Ontario |
| Lot Size: | 26.00 x 90.00 (Feet) |
| Directions/Cross Streets: | Irregular Lot Lakeshore Blvd W / Long Branch |
| Rooms: | 9 |
| Bedrooms: | 3 |
| Bedrooms +: | 1 |
| Kitchens: | 1 |
| Kitchens +: | 1 |
| Family Room: | Y |
| Basement: | Apartment, Fin W/O |
| Property Type: | Detached |
| Style: | 2-Storey |
| Exterior: | Brick, Stone |
| Garage Type: | Attached |
| (Parking/)Drive: | Available |
| Drive Parking Spaces: | 3 |
| Pool: | None |
| Fireplace/Stove: | N |
| Heat Source: | Gas |
| Heat Type: | Forced Air |
| Central Air Conditioning: | Central Air |
| Sewers: | Sewers |
| Water: | Municipal |
$
%
Years
This calculator is for demonstration purposes only. Always consult a professional
financial advisor before making personal financial decisions.
| Although the information displayed is believed to be accurate, no warranties or representations are made of any kind. |
| EXP REALTY |
|
|

KIYA HASHEMI
Sales Representative
Bus:
416-568-2092
| Virtual Tour | Book Showing | Email a Friend |
Jump To:
At a Glance:
| Type: | Freehold - Detached |
| Area: | Toronto |
| Municipality: | Toronto |
| Neighbourhood: | Long Branch |
| Style: | 2-Storey |
| Lot Size: | 26.00 x 90.00(Feet) |
| Tax: | $5,304 |
| Beds: | 3+1 |
| Baths: | 3 |
| Fireplace: | N |
| Pool: | None |
Locatin Map:
Payment Calculator:

