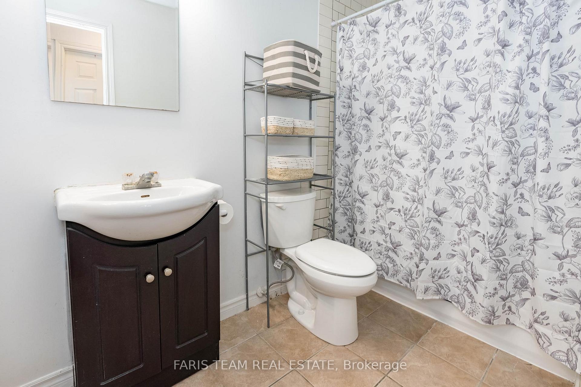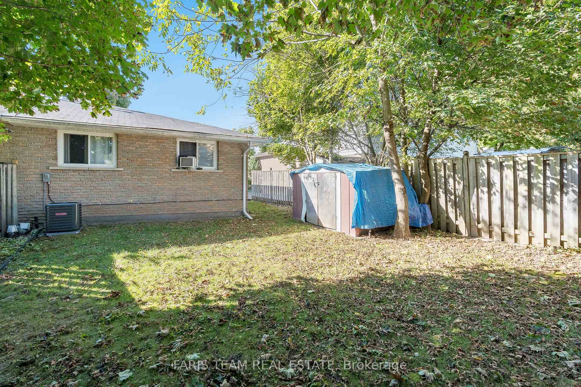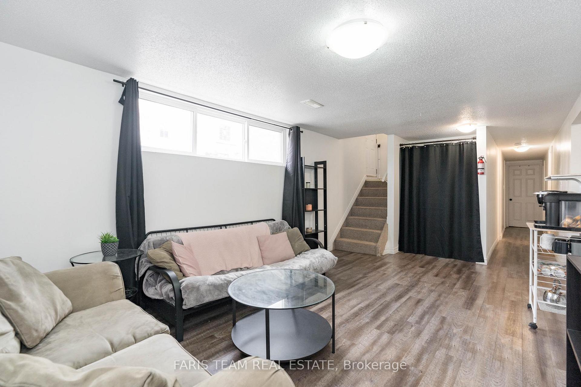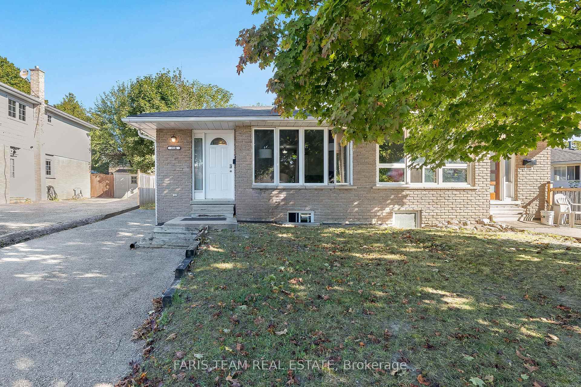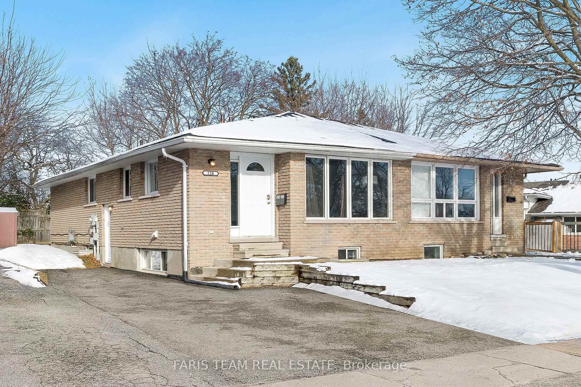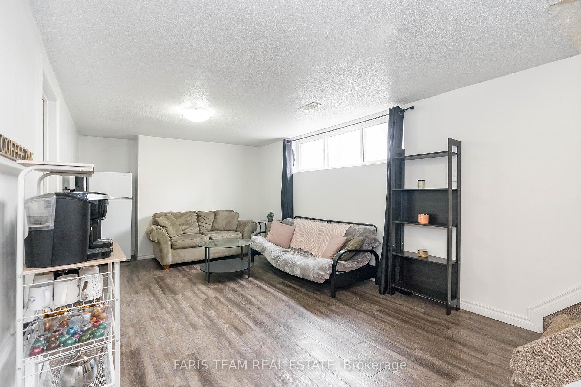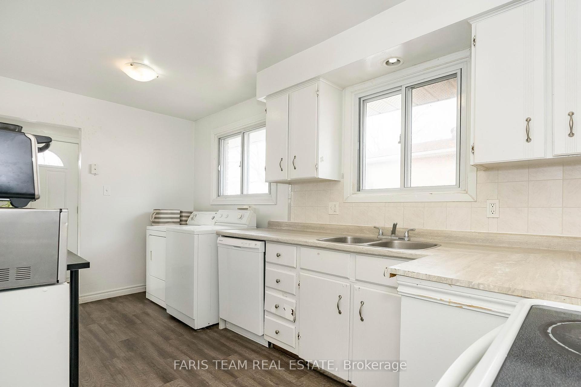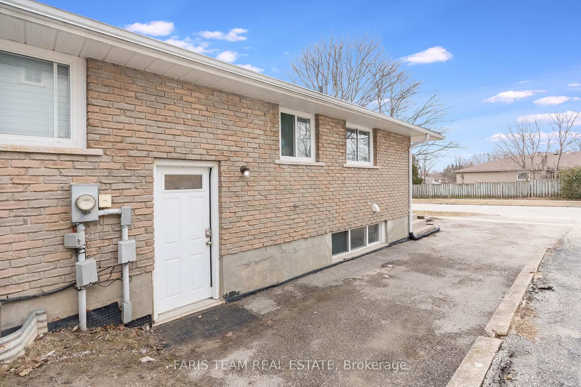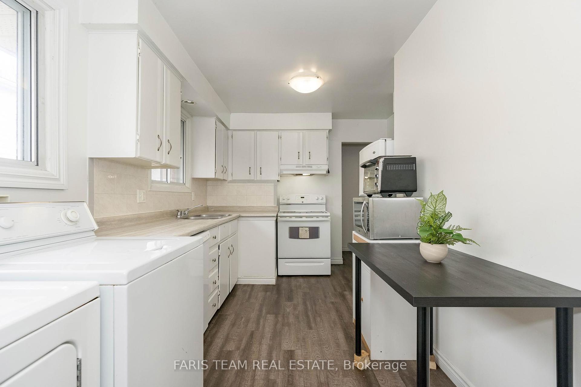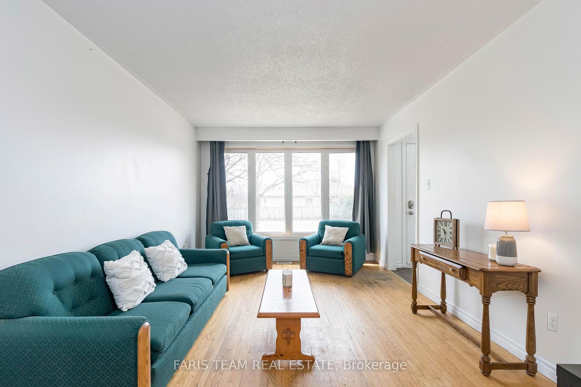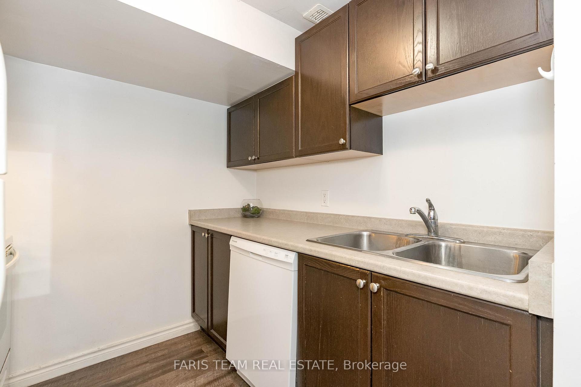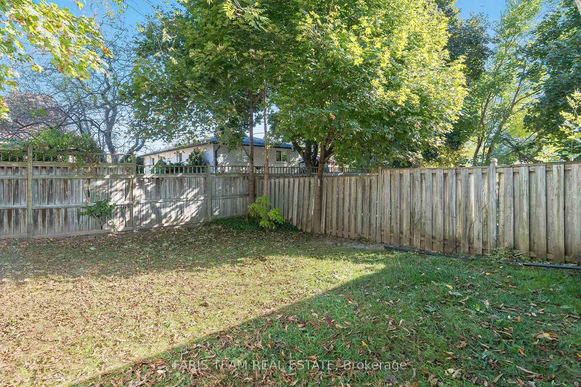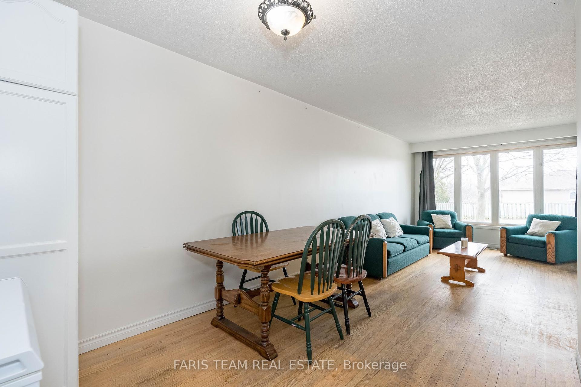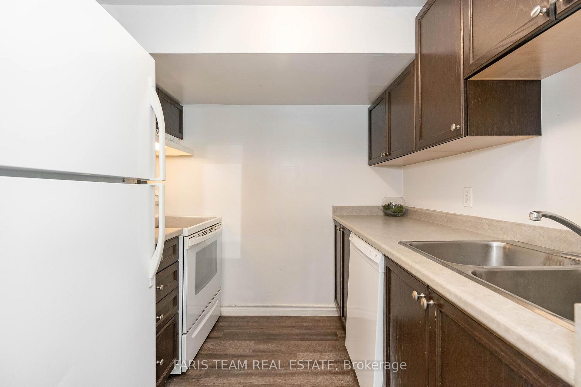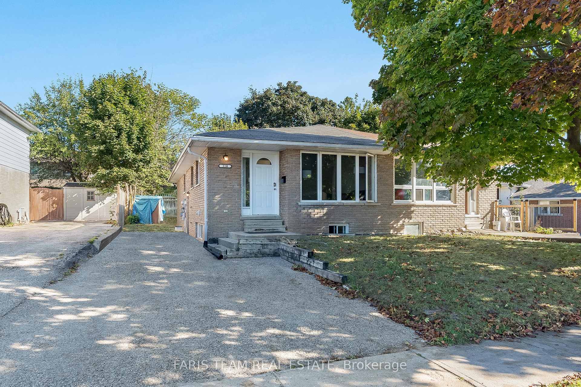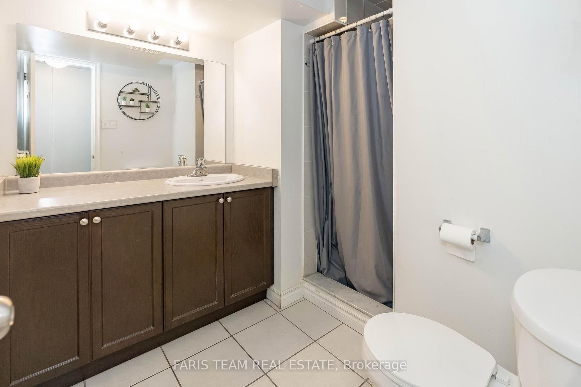$699,000
Available - For Sale
Listing ID: S9507966
22A Bernick Dr , Barrie, L4M 5J5, Ontario
| Top 5 Reasons You Will Love This Home: 1) Registered, legal, two-unit, six-bedroom home providing a prime investment opportunity 2) Turn-key property with the added peace of mind of great annual revenue 3) Upper-level and lower-level units both host three bedrooms and the added benefit of in-suite laundry 4) Desirably located, within walking distance to Georgian College and Royal Victoria Regional Health Centre 5) Partially fenced backyard surrounded by ample greenspace and a driveway providing parking accommodations for up to three vehicles. 1,733 fin.sq.ft. Age 49. Visit our website for more detailed information. |
| Price | $699,000 |
| Taxes: | $3924.90 |
| Address: | 22A Bernick Dr , Barrie, L4M 5J5, Ontario |
| Lot Size: | 30.33 x 110.00 (Feet) |
| Acreage: | < .50 |
| Directions/Cross Streets: | Duckworth St/Bernick Dr |
| Rooms: | 5 |
| Rooms +: | 5 |
| Bedrooms: | 3 |
| Bedrooms +: | 3 |
| Kitchens: | 1 |
| Kitchens +: | 1 |
| Family Room: | N |
| Basement: | Finished, Sep Entrance |
| Approximatly Age: | 31-50 |
| Property Type: | Duplex |
| Style: | Bungalow |
| Exterior: | Brick |
| Garage Type: | None |
| (Parking/)Drive: | Private |
| Drive Parking Spaces: | 3 |
| Pool: | None |
| Approximatly Age: | 31-50 |
| Approximatly Square Footage: | 700-1100 |
| Property Features: | Hospital, Park, Public Transit, School |
| Fireplace/Stove: | N |
| Heat Source: | Gas |
| Heat Type: | Forced Air |
| Central Air Conditioning: | None |
| Sewers: | Sewers |
| Water: | Municipal |
$
%
Years
This calculator is for demonstration purposes only. Always consult a professional
financial advisor before making personal financial decisions.
| Although the information displayed is believed to be accurate, no warranties or representations are made of any kind. |
| FARIS TEAM REAL ESTATE |
|
|

KIYA HASHEMI
Sales Representative
Bus:
416-568-2092
| Virtual Tour | Book Showing | Email a Friend |
Jump To:
At a Glance:
| Type: | Freehold - Duplex |
| Area: | Simcoe |
| Municipality: | Barrie |
| Neighbourhood: | Grove East |
| Style: | Bungalow |
| Lot Size: | 30.33 x 110.00(Feet) |
| Approximate Age: | 31-50 |
| Tax: | $3,924.9 |
| Beds: | 3+3 |
| Baths: | 2 |
| Fireplace: | N |
| Pool: | None |
Locatin Map:
Payment Calculator:

