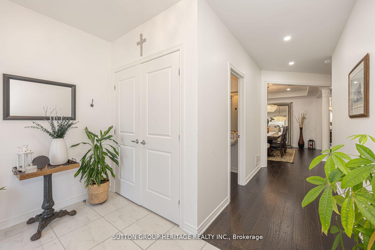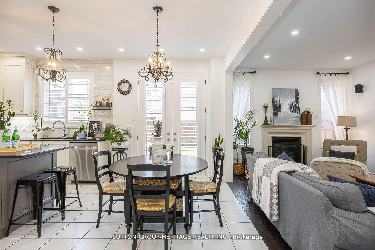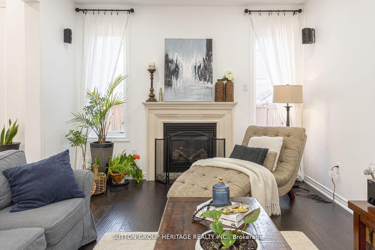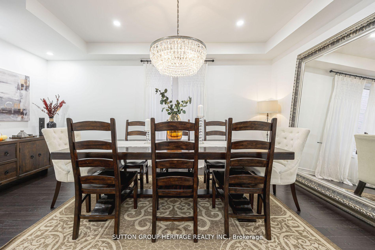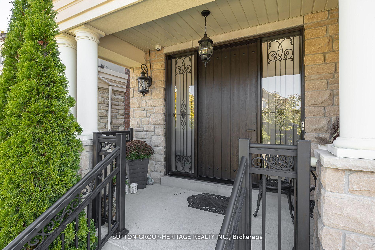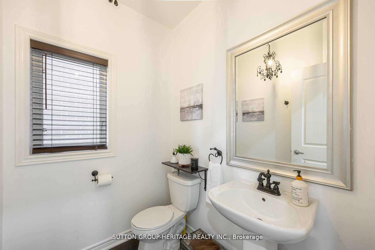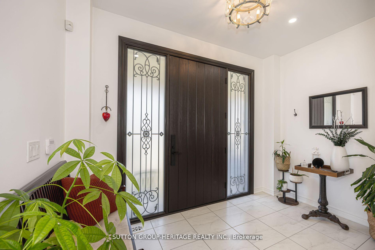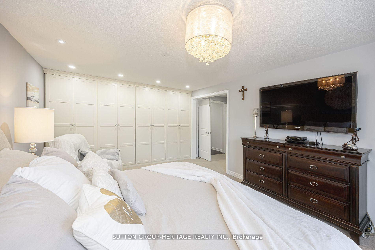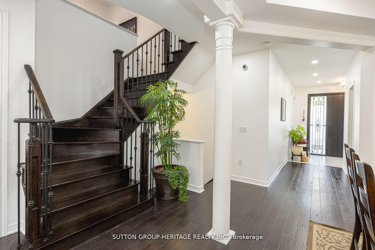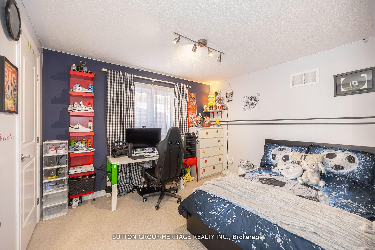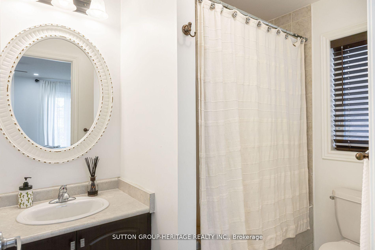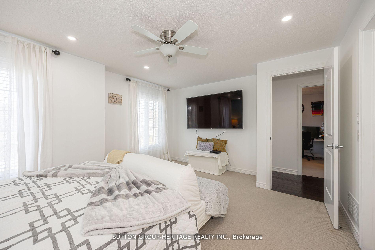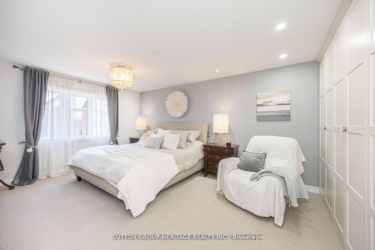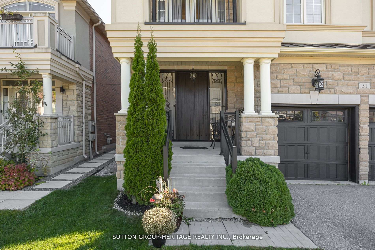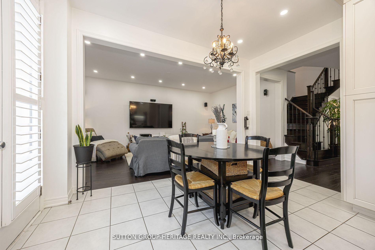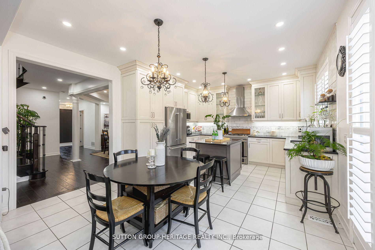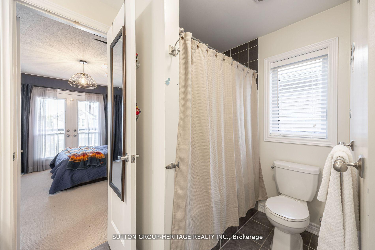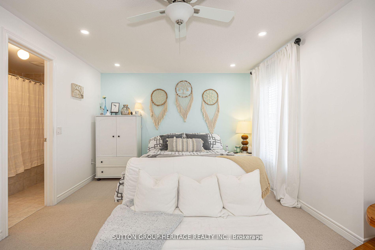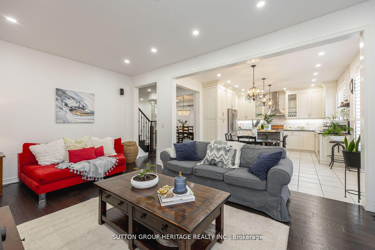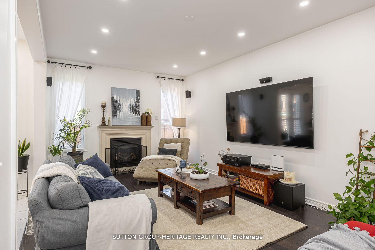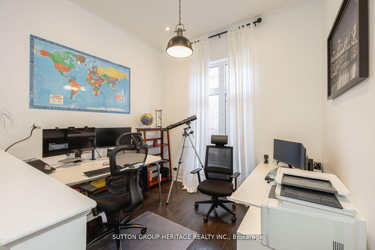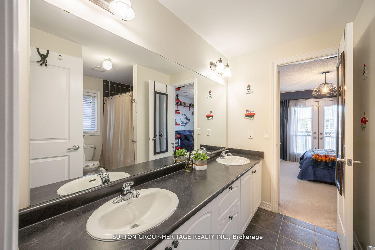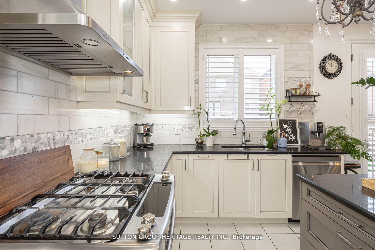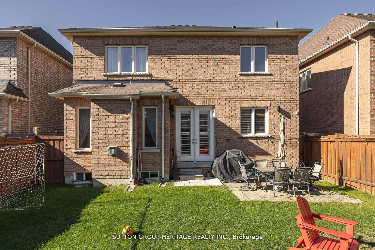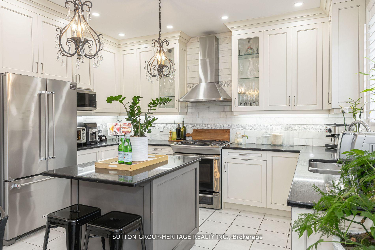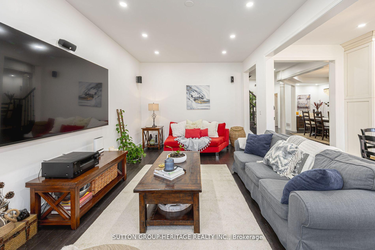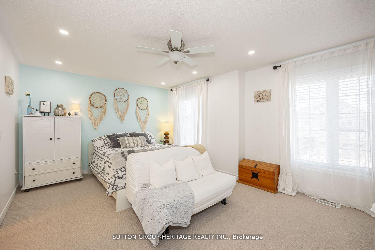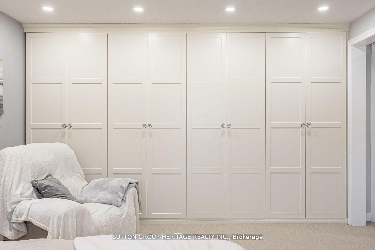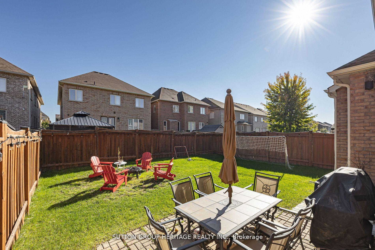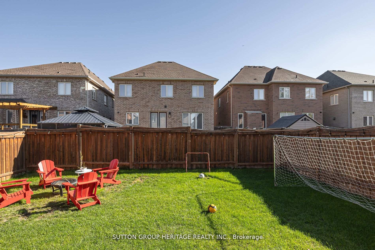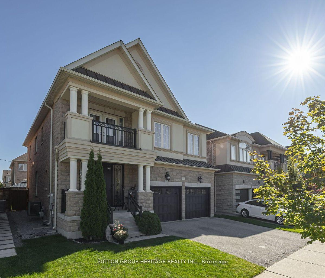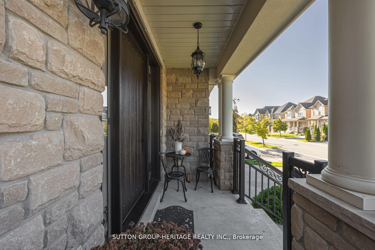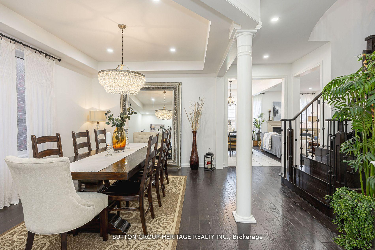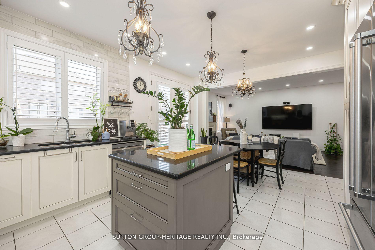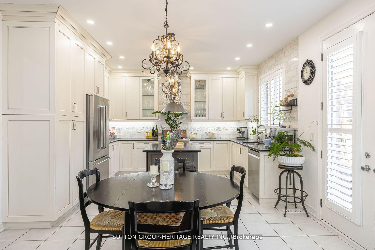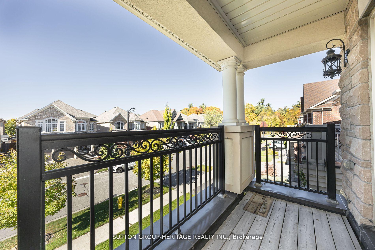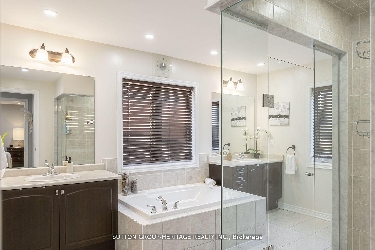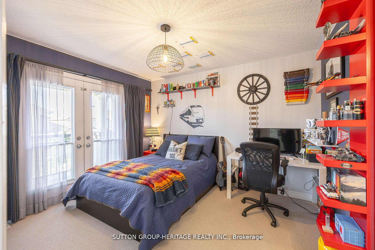$1,798,800
Available - For Sale
Listing ID: N11894226
51 Antorisa Ave , Vaughan, L4H 3S3, Ontario
| This Is A Beautiful 4 Bedroom 4 Bath Detached Luxury Home Situated In A Very Well Sought Out Neighbourhood In Vaughan. 9Ft Ceiling In Main Area. Kitchen Is Fully Upgraded As Well As Appliances. 3 Full Bathrooms In The Upper Level. Primary Room Has A Spa Like Ensuite. Hardwood Flooring Throughout The Entire Home. Upgrades (Not From The Builder): Custom Made Closets, Entrance Door With Iron Pickets 42", Pot Lights And Rough In Speaker System Throughout The Entire House, Outdoor Speakers Rough In. This Lovely Home Is Around The Corner From Schools, Parks And Easy Transit. Perfectly Move-In Condition. |
| Price | $1,798,800 |
| Taxes: | $7073.80 |
| Address: | 51 Antorisa Ave , Vaughan, L4H 3S3, Ontario |
| Lot Size: | 40.02 x 104.99 (Feet) |
| Directions/Cross Streets: | Poetry Dr / Chatfield Dr |
| Rooms: | 8 |
| Bedrooms: | 4 |
| Bedrooms +: | |
| Kitchens: | 1 |
| Family Room: | Y |
| Basement: | Unfinished |
| Approximatly Age: | 6-15 |
| Property Type: | Detached |
| Style: | 2-Storey |
| Exterior: | Brick, Stone |
| Garage Type: | Attached |
| (Parking/)Drive: | Pvt Double |
| Drive Parking Spaces: | 2 |
| Pool: | None |
| Approximatly Age: | 6-15 |
| Approximatly Square Footage: | 2500-3000 |
| Property Features: | Hospital, Park, School |
| Fireplace/Stove: | Y |
| Heat Source: | Gas |
| Heat Type: | Forced Air |
| Central Air Conditioning: | Central Air |
| Laundry Level: | Main |
| Sewers: | Sewers |
| Water: | Municipal |
$
%
Years
This calculator is for demonstration purposes only. Always consult a professional
financial advisor before making personal financial decisions.
| Although the information displayed is believed to be accurate, no warranties or representations are made of any kind. |
| SUTTON GROUP-HERITAGE REALTY INC. |
|
|

KIYA HASHEMI
Sales Representative
Bus:
416-568-2092
| Book Showing | Email a Friend |
Jump To:
At a Glance:
| Type: | Freehold - Detached |
| Area: | York |
| Municipality: | Vaughan |
| Neighbourhood: | Vellore Village |
| Style: | 2-Storey |
| Lot Size: | 40.02 x 104.99(Feet) |
| Approximate Age: | 6-15 |
| Tax: | $7,073.8 |
| Beds: | 4 |
| Baths: | 4 |
| Fireplace: | Y |
| Pool: | None |
Locatin Map:
Payment Calculator:

