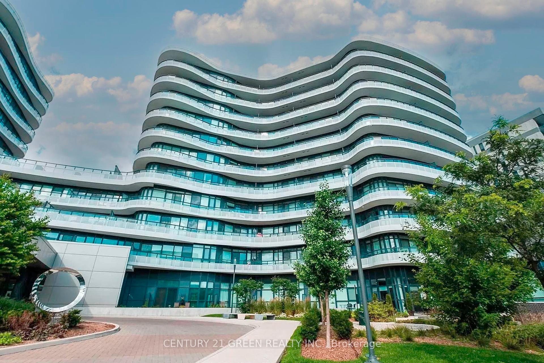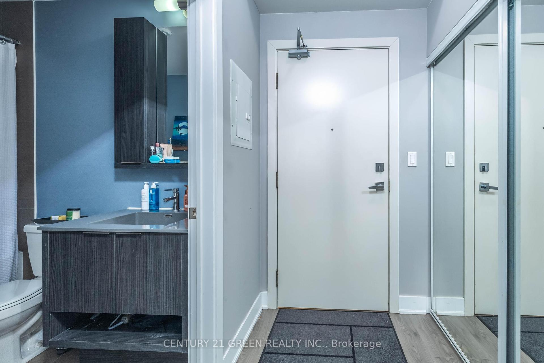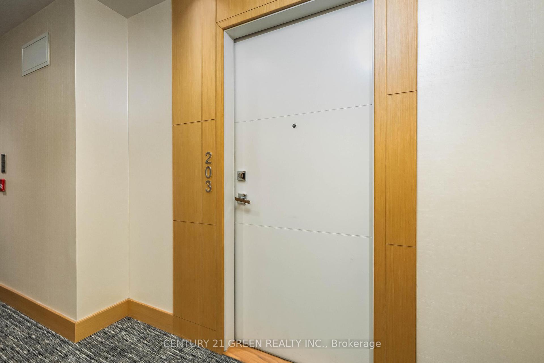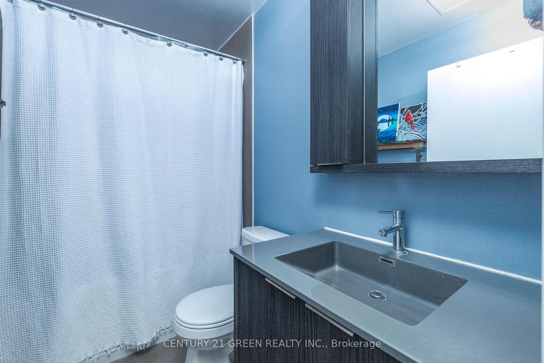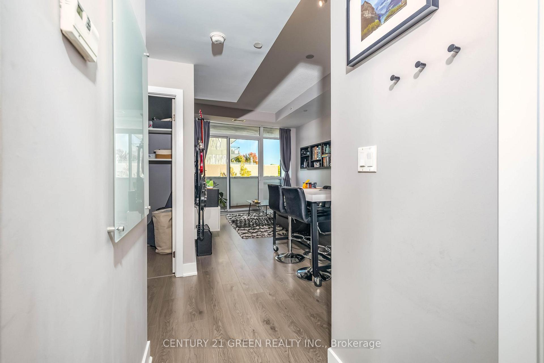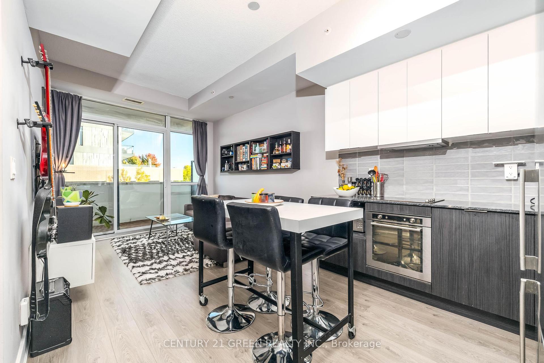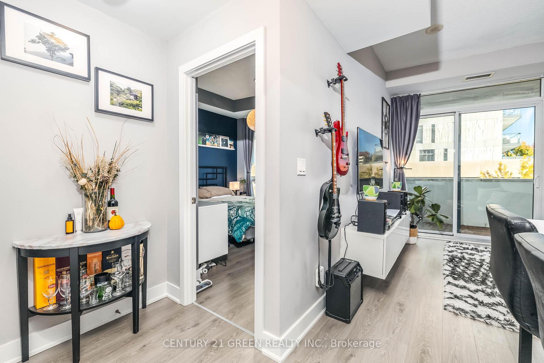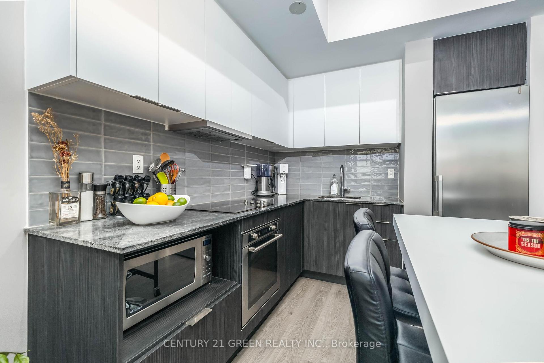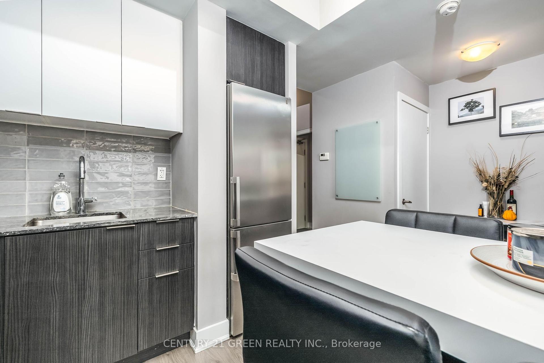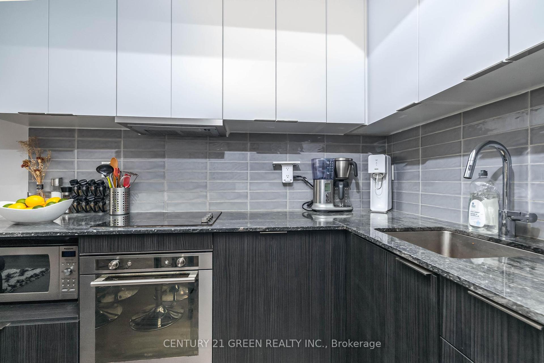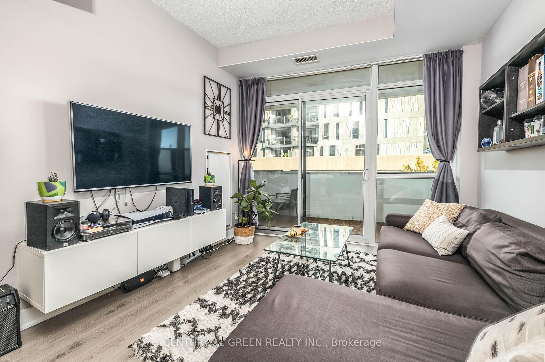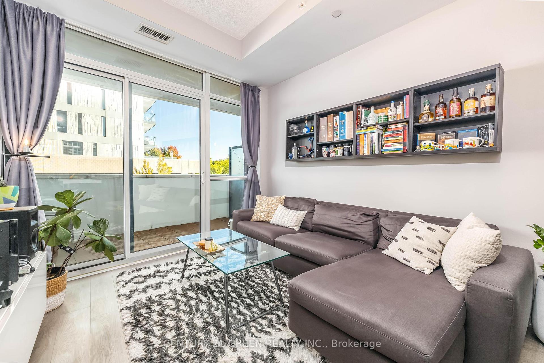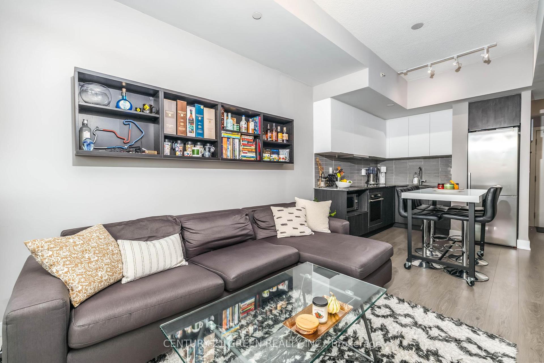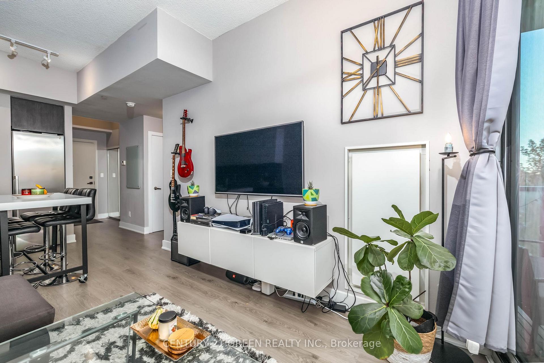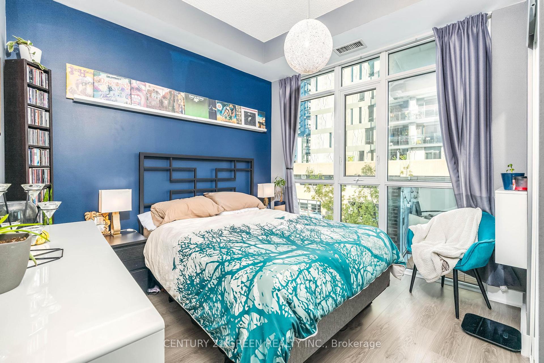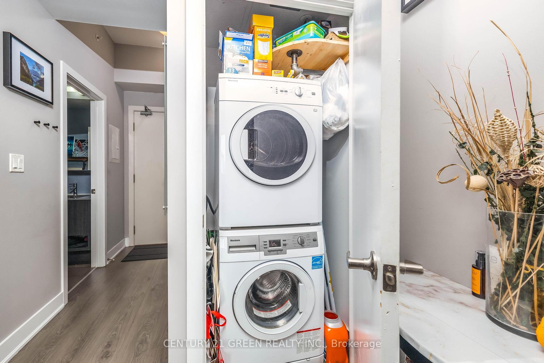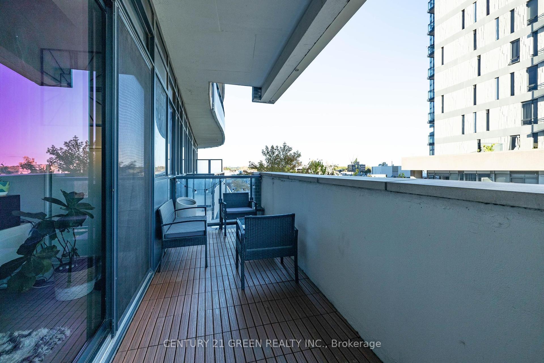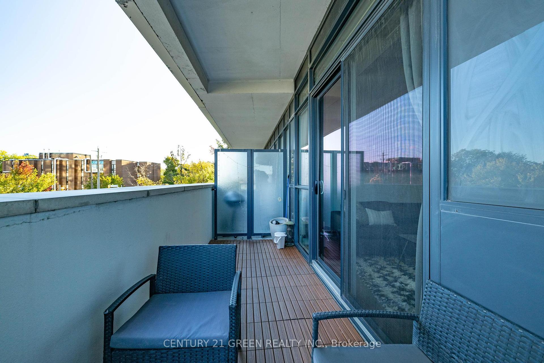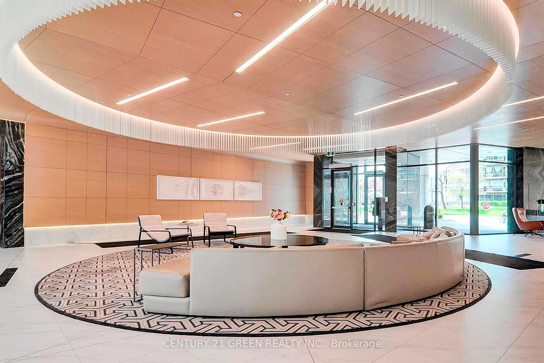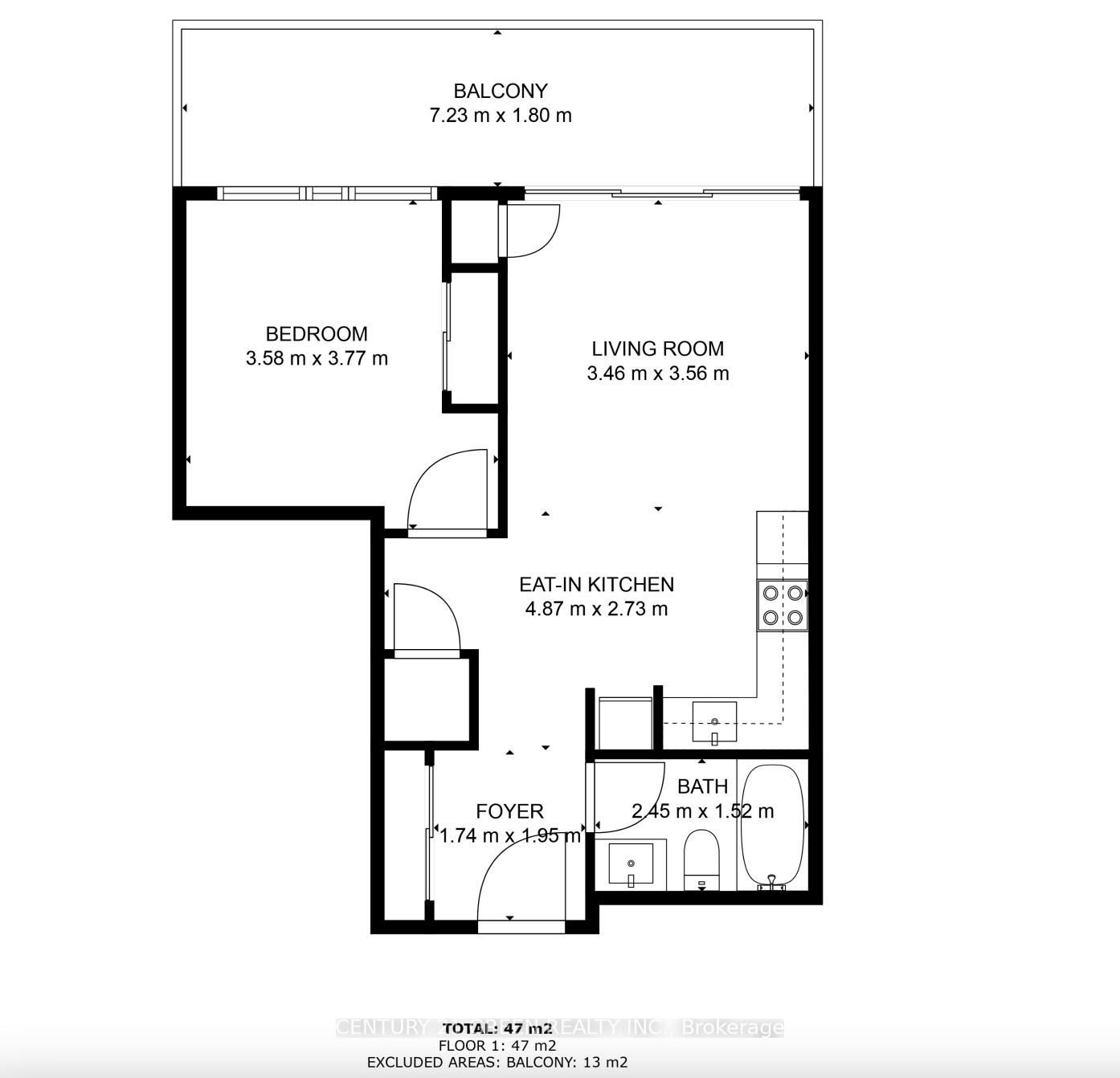$579,000
Available - For Sale
Listing ID: C10406361
99 The Donway West Rd , Unit 203, Toronto, M3C 0N8, Ontario
| Luxurious Flaire Condos located in the heart of the shops at Don Mills. Restaurants, bars and cafes, grocery stores, banks, LCBO, Shoppers Drug Mart, the Don Mills library, parks, places of worship & more within walking distance. Gorgeous one-bedroom, open concept condo w/ 10' ceilings, beautiful plank floors, chic kitchen w/ centre island, granite countertops, modern backsplash & upscale appliances. Spacious living room w/ large 8' sliding door leading onto a large balcony on the quiet side of the building. Good-sized unit, over 640 sq ft (with balcony). Comes with in-suite laundry, one parking space, one storage locker. Great value - very low condo fee, low property tax. Perfect starter home for young professionals, young couples, and first-time buyers. Building includes a gym, impressive roof-top patio with BBQs & lounge space, theatre, party room, pet spa, concierge & security, and plenty of visitor parking. Convenient transit, bus stop right in front of building. Quick drive to major highways DVP/404, 401, and downtown. |
| Price | $579,000 |
| Taxes: | $2210.00 |
| Assessment: | $309000 |
| Assessment Year: | 2024 |
| Maintenance Fee: | 522.51 |
| Address: | 99 The Donway West Rd , Unit 203, Toronto, M3C 0N8, Ontario |
| Province/State: | Ontario |
| Condo Corporation No | TSCP |
| Level | 2 |
| Unit No | 3 |
| Directions/Cross Streets: | Don Mills & Lawrence |
| Rooms: | 5 |
| Bedrooms: | 1 |
| Bedrooms +: | |
| Kitchens: | 1 |
| Family Room: | N |
| Basement: | None |
| Approximatly Age: | 6-10 |
| Property Type: | Condo Apt |
| Style: | Apartment |
| Exterior: | Concrete, Metal/Side |
| Garage Type: | Underground |
| Garage(/Parking)Space: | 1.00 |
| Drive Parking Spaces: | 0 |
| Park #1 | |
| Parking Spot: | 022 |
| Parking Type: | Owned |
| Legal Description: | PB |
| Exposure: | Sw |
| Balcony: | Terr |
| Locker: | Owned |
| Pet Permited: | Restrict |
| Retirement Home: | N |
| Approximatly Age: | 6-10 |
| Approximatly Square Footage: | 600-699 |
| Building Amenities: | Bbqs Allowed, Concierge, Gym, Party/Meeting Room, Rooftop Deck/Garden, Visitor Parking |
| Property Features: | Library, Park, Place Of Worship, Public Transit, School |
| Maintenance: | 522.51 |
| CAC Included: | Y |
| Water Included: | Y |
| Common Elements Included: | Y |
| Parking Included: | Y |
| Building Insurance Included: | Y |
| Fireplace/Stove: | N |
| Heat Source: | Gas |
| Heat Type: | Forced Air |
| Central Air Conditioning: | Central Air |
| Laundry Level: | Main |
| Elevator Lift: | Y |
$
%
Years
This calculator is for demonstration purposes only. Always consult a professional
financial advisor before making personal financial decisions.
| Although the information displayed is believed to be accurate, no warranties or representations are made of any kind. |
| CENTURY 21 GREEN REALTY INC. |
|
|

KIYA HASHEMI
Sales Representative
Bus:
416-568-2092
| Book Showing | Email a Friend |
Jump To:
At a Glance:
| Type: | Condo - Condo Apt |
| Area: | Toronto |
| Municipality: | Toronto |
| Neighbourhood: | Banbury-Don Mills |
| Style: | Apartment |
| Approximate Age: | 6-10 |
| Tax: | $2,210 |
| Maintenance Fee: | $522.51 |
| Beds: | 1 |
| Baths: | 1 |
| Garage: | 1 |
| Fireplace: | N |
Locatin Map:
Payment Calculator:

