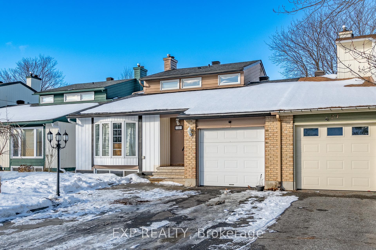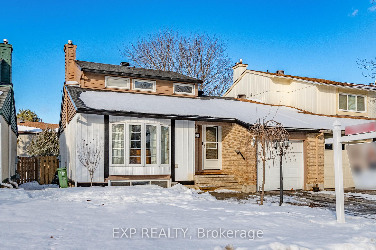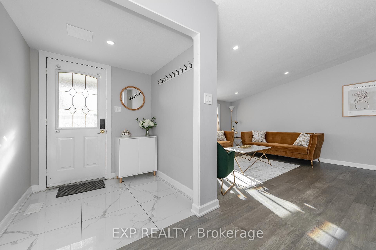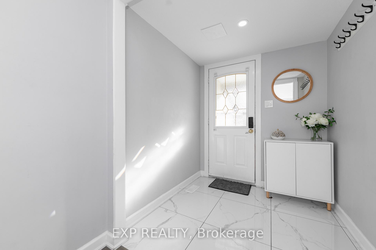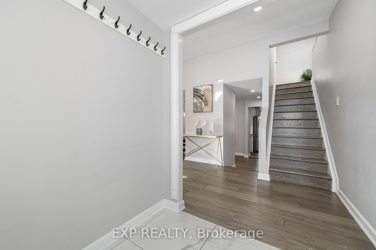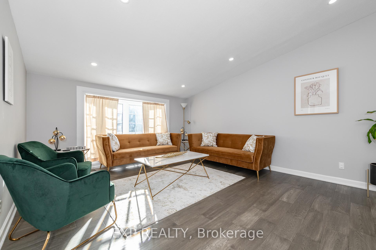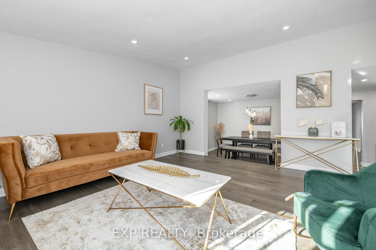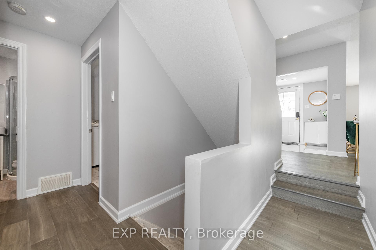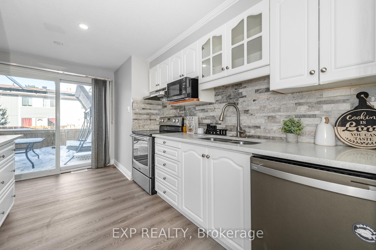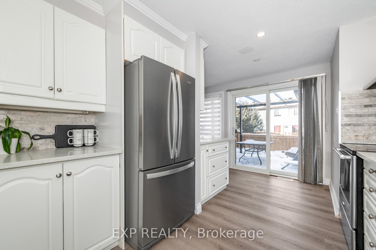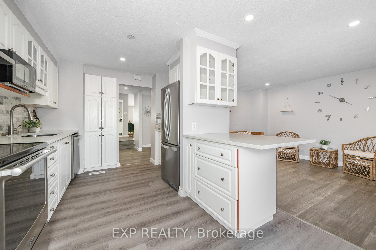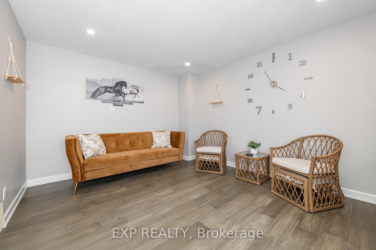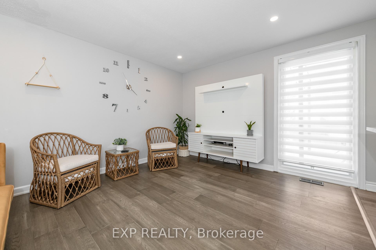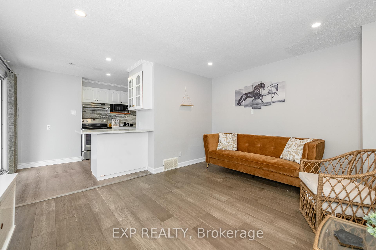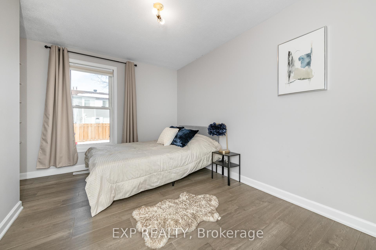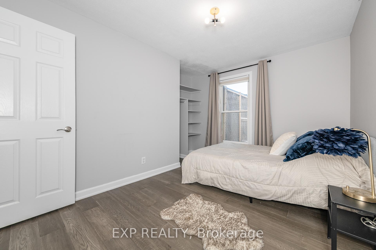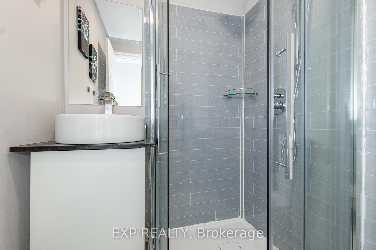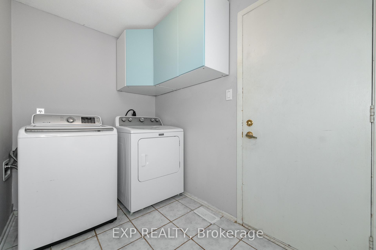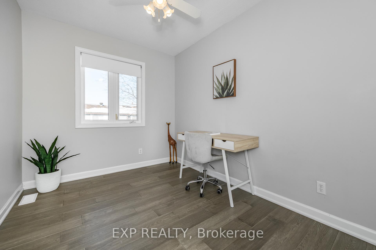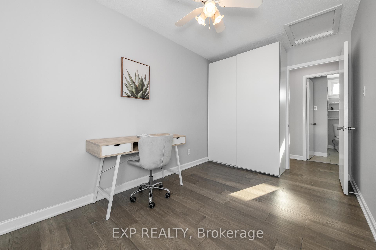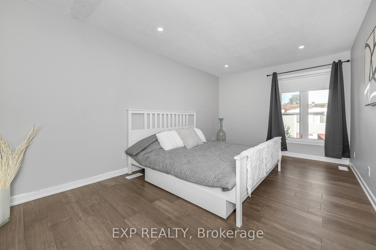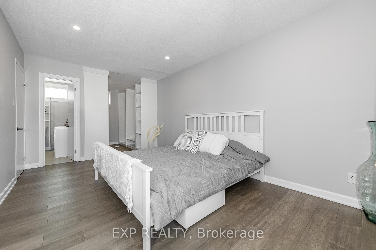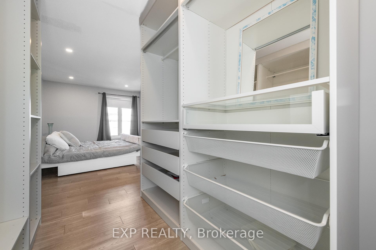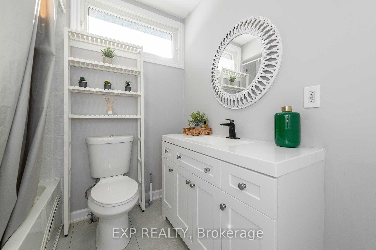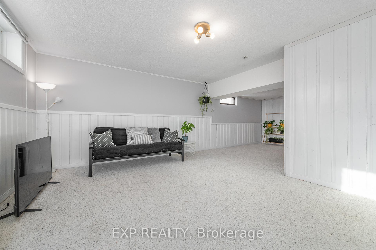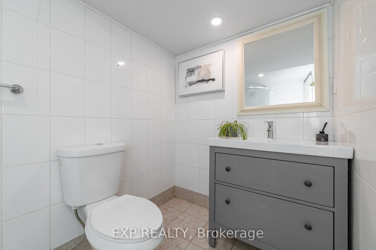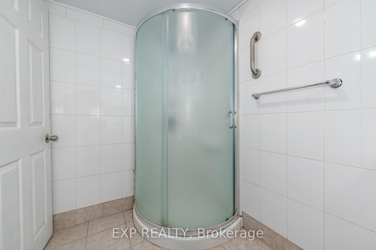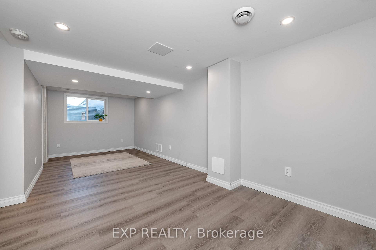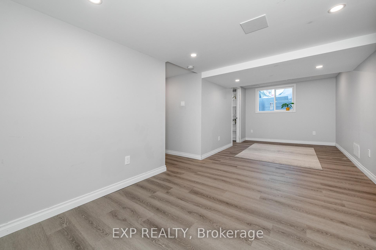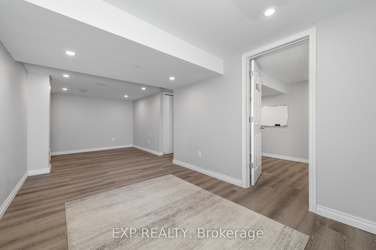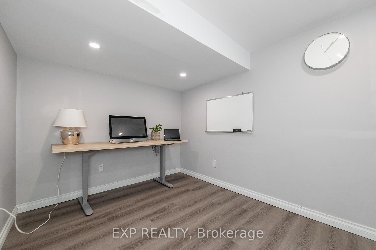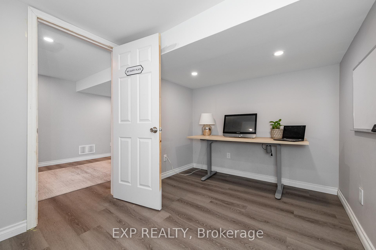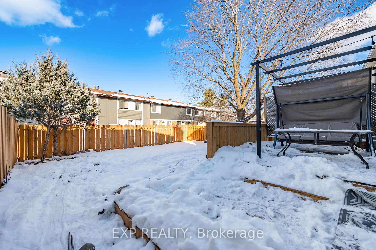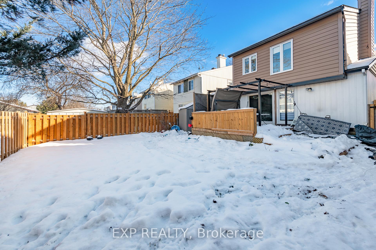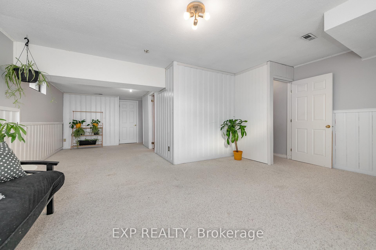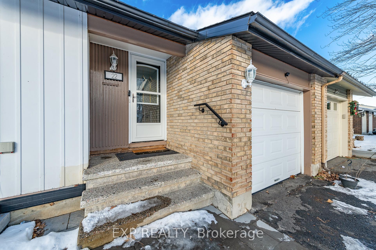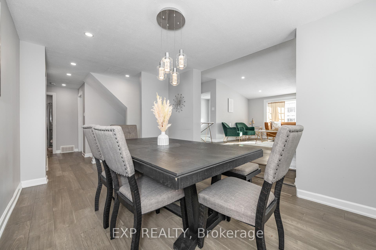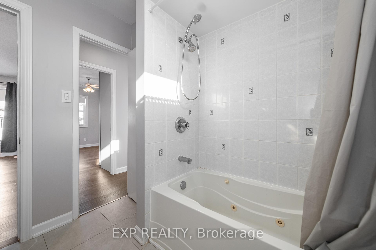$599,900
Available - For Sale
Listing ID: X11893209
22 Burnetts Grove Circ South , Barrhaven, K2J 1N6, Ontario
| STUNNING AND RENOVATED 4-BEDROOM SEMI-DETACHED HOME IN THE HEART OF BARRHAVEN! This beautifully updated home features a bright welcoming tiled foyer with led lights & modern floors throughout. The man level fts. living room with large bay windows with an open dining area next to the updated kitchen with quartz countertops, lots of cabinets, a breakfast bar, and stainless steel appliances. Also on the main floor are an additional family room next to the kitchen with patio doors to rear yard, a versatile bedroom/ home office, full bath, and convenient laundry/mud room from the attached garage. Upstairs, the spacious primary bedroom boasts ample built in closet space, 4 pc cheater ensuite bath, and a second large bedroom. Fully finished basement includes a huge rec room, full bathroom, a large bedroom, and an additional den. Outside, enjoy the oversized fully fenced rear-yard with a covered deck, while the landscaped driveway in front offers parking for 3 cars with an additional space in the covered garage. Move-in ready and perfectly located. Steps from schools, parks, transit, shopping, and Walter Baker Sports Centre - Don't miss out! 24-hour irrevocable on all offers. See Feature Sheet for All Upgrades. |
| Price | $599,900 |
| Taxes: | $3432.00 |
| Address: | 22 Burnetts Grove Circ South , Barrhaven, K2J 1N6, Ontario |
| Lot Size: | 35.01 x 100.00 (Metres) |
| Directions/Cross Streets: | Drive south on Greenbank Rd, turn right on Malvern Dr., turn left on Sherway Dr., and then turn left |
| Rooms: | 7 |
| Rooms +: | 1 |
| Bedrooms: | 3 |
| Bedrooms +: | 1 |
| Kitchens: | 1 |
| Family Room: | Y |
| Basement: | Finished |
| Property Type: | Semi-Detached |
| Style: | 1 1/2 Storey |
| Exterior: | Brick, Other |
| Garage Type: | Attached |
| (Parking/)Drive: | Front Yard |
| Drive Parking Spaces: | 3 |
| Pool: | None |
| Fireplace/Stove: | N |
| Heat Source: | Gas |
| Heat Type: | Forced Air |
| Central Air Conditioning: | Central Air |
| Laundry Level: | Main |
| Sewers: | Sewers |
| Water: | Municipal |
| Utilities-Cable: | Y |
| Utilities-Hydro: | Y |
| Utilities-Gas: | Y |
| Utilities-Telephone: | Y |
$
%
Years
This calculator is for demonstration purposes only. Always consult a professional
financial advisor before making personal financial decisions.
| Although the information displayed is believed to be accurate, no warranties or representations are made of any kind. |
| EXP REALTY |
|
|

KIYA HASHEMI
Sales Representative
Bus:
416-568-2092
| Book Showing | Email a Friend |
Jump To:
At a Glance:
| Type: | Freehold - Semi-Detached |
| Area: | Ottawa |
| Municipality: | Barrhaven |
| Neighbourhood: | 7701 - Barrhaven - Pheasant Run |
| Style: | 1 1/2 Storey |
| Lot Size: | 35.01 x 100.00(Metres) |
| Tax: | $3,432 |
| Beds: | 3+1 |
| Baths: | 3 |
| Fireplace: | N |
| Pool: | None |
Locatin Map:
Payment Calculator:

