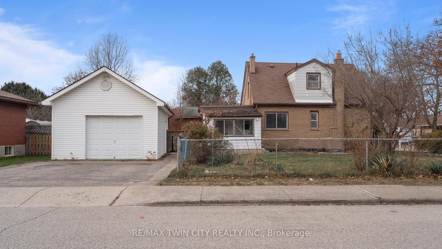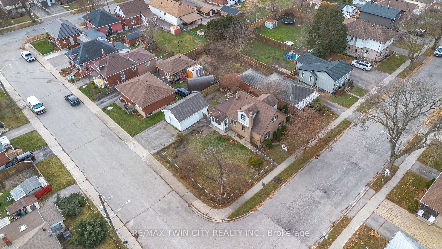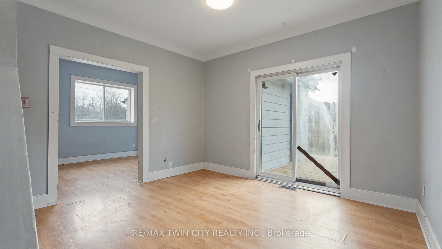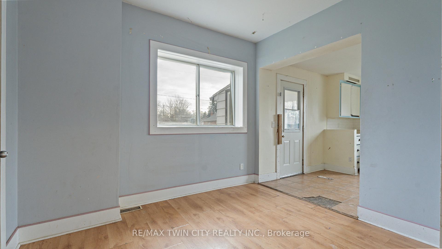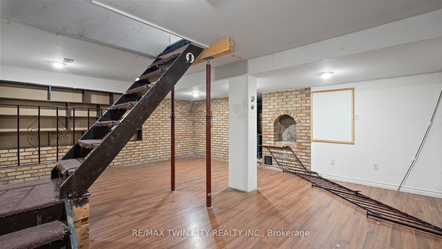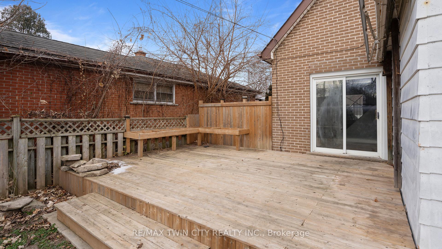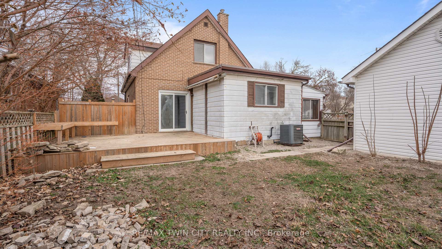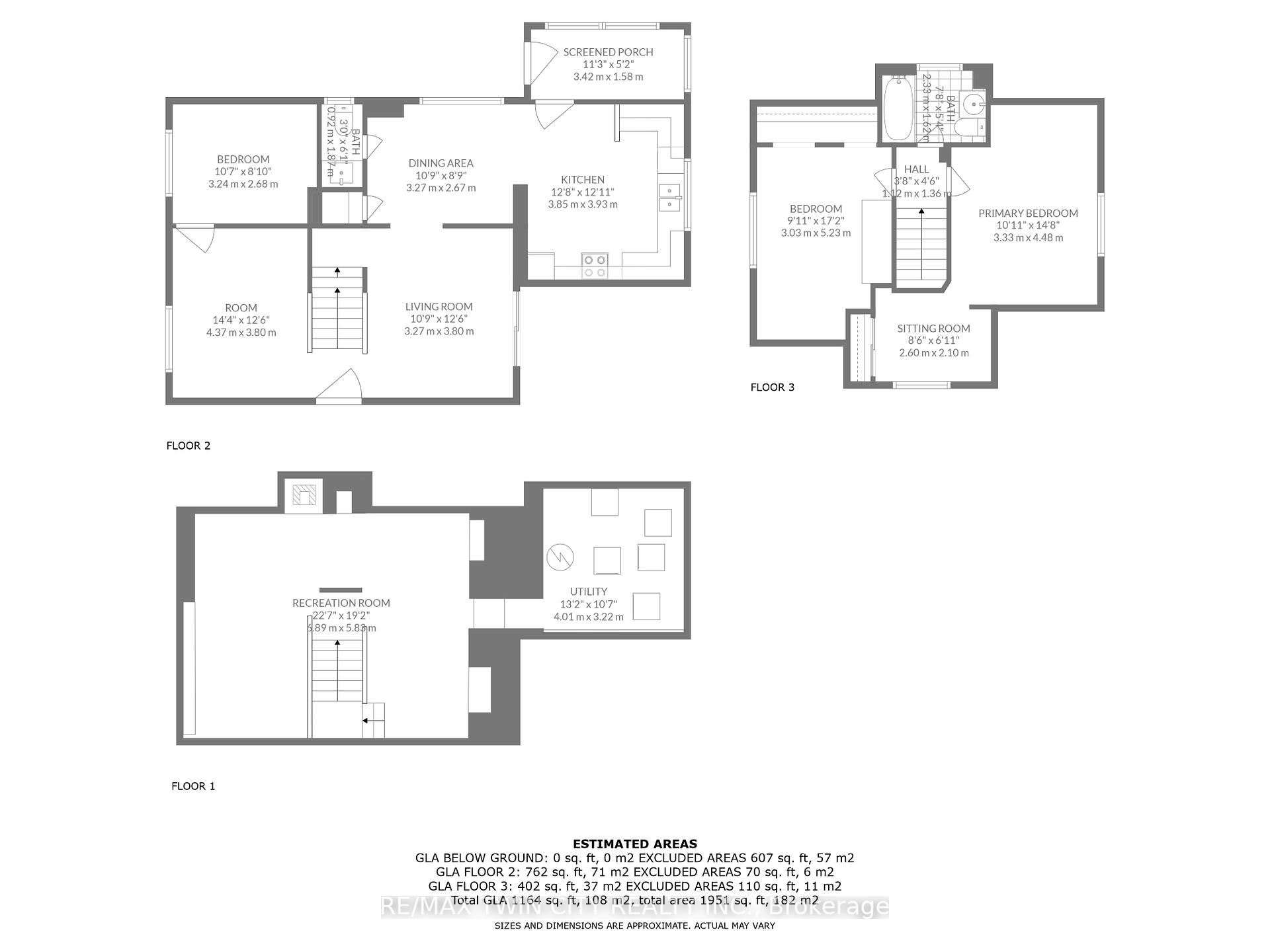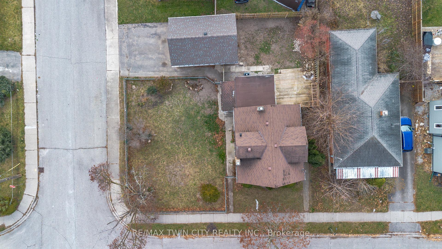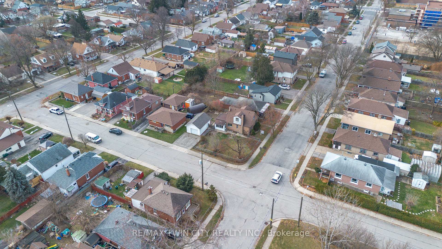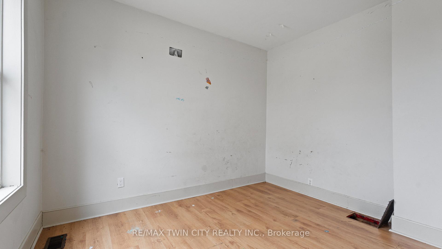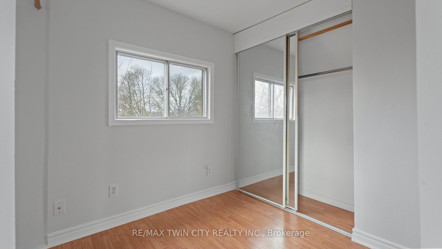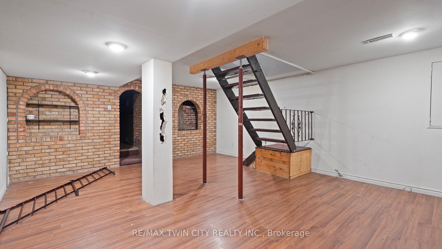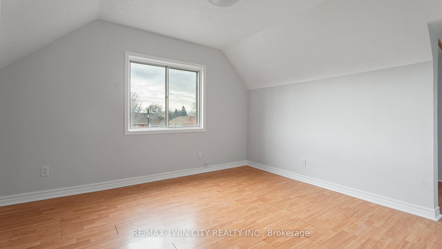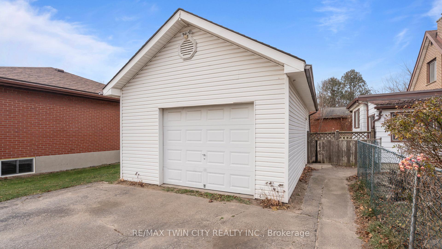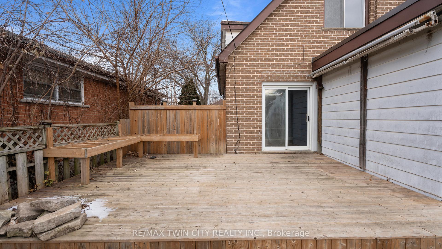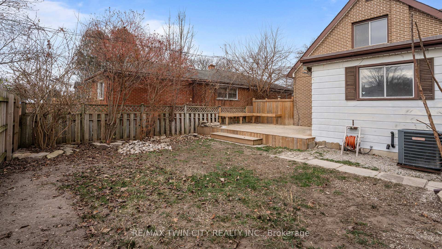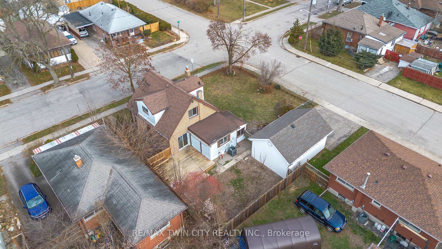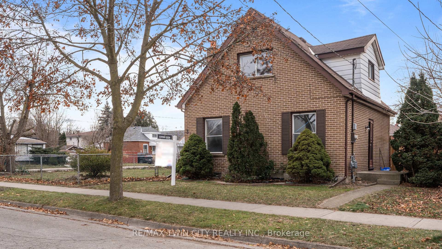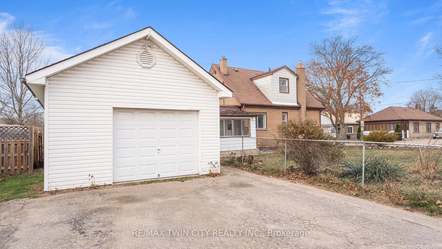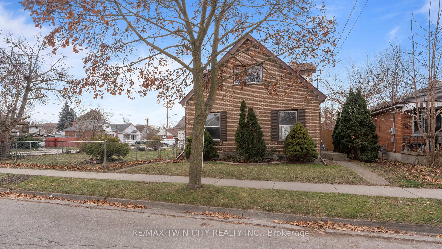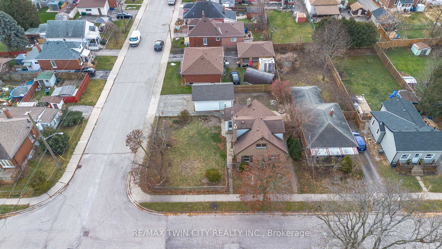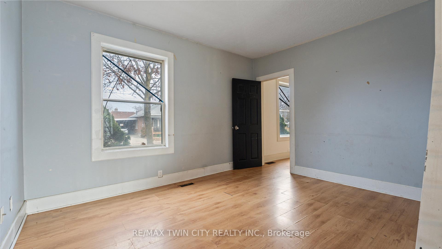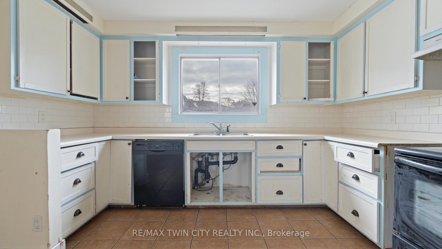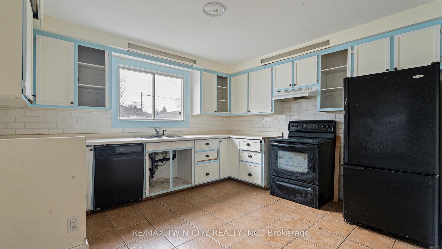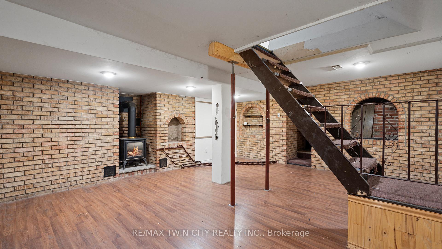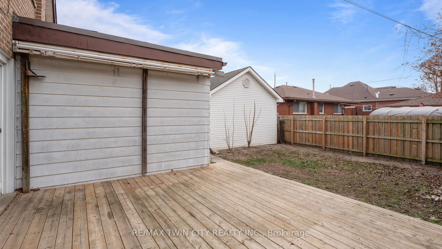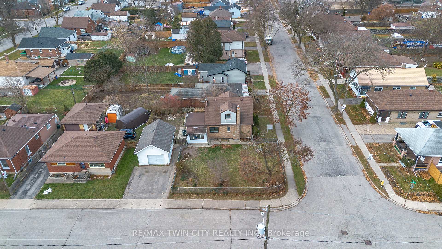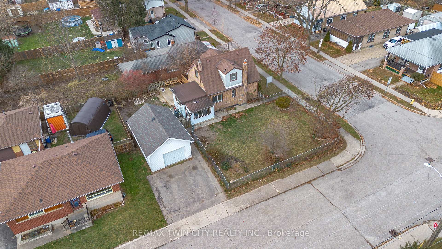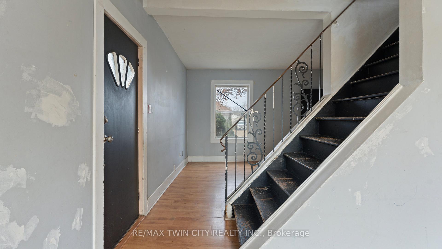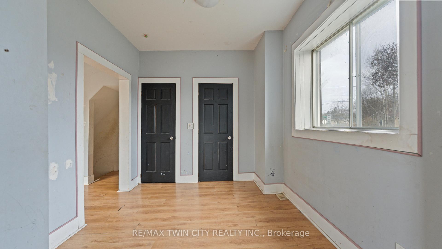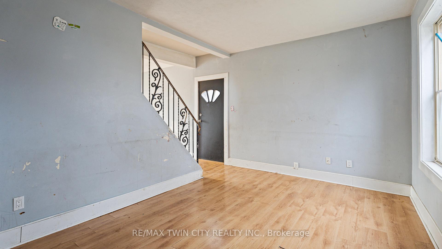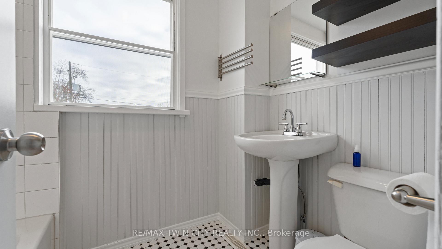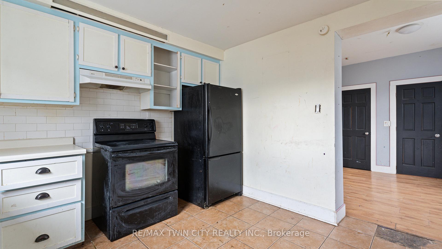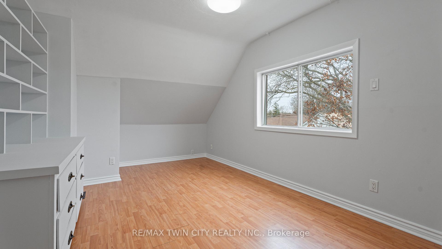$424,900
Available - For Sale
Listing ID: X11893124
311 Sheridan St , Brantford, N3S 4R5, Ontario
| Welcome to 311 Sheridan Street! This 3-bedroom, 1.5-bathroom home, situated on a spacious double lot, offers incredible potential. Whether you're a renovator or a first-time homebuyer looking to add value with some sweat equity, this property is a solid choice. The home features a durable concrete foundation, updated wiring, and modern plumbing. You'll appreciate the full-height ceilings in the basement, providing added versatility. Outside, enjoy the fully fenced yard, a detached garage, and ample parking perfect for your vehicles or outdoor projects. Don't miss out on this opportunity, schedule your showing today before it's gone! |
| Price | $424,900 |
| Taxes: | $2867.95 |
| Address: | 311 Sheridan St , Brantford, N3S 4R5, Ontario |
| Lot Size: | 80.00 x 75.00 (Feet) |
| Directions/Cross Streets: | Maitland St to Sheridan St |
| Rooms: | 11 |
| Bedrooms: | 3 |
| Bedrooms +: | |
| Kitchens: | 1 |
| Family Room: | N |
| Basement: | Part Fin |
| Approximatly Age: | 100+ |
| Property Type: | Detached |
| Style: | 1 1/2 Storey |
| Exterior: | Brick |
| Garage Type: | Detached |
| (Parking/)Drive: | Pvt Double |
| Drive Parking Spaces: | 2 |
| Pool: | None |
| Approximatly Age: | 100+ |
| Approximatly Square Footage: | 1100-1500 |
| Fireplace/Stove: | N |
| Heat Source: | Gas |
| Heat Type: | Forced Air |
| Central Air Conditioning: | Central Air |
| Sewers: | Sewers |
| Water: | Municipal |
$
%
Years
This calculator is for demonstration purposes only. Always consult a professional
financial advisor before making personal financial decisions.
| Although the information displayed is believed to be accurate, no warranties or representations are made of any kind. |
| RE/MAX TWIN CITY REALTY INC. |
|
|

KIYA HASHEMI
Sales Representative
Bus:
416-568-2092
| Virtual Tour | Book Showing | Email a Friend |
Jump To:
At a Glance:
| Type: | Freehold - Detached |
| Area: | Brantford |
| Municipality: | Brantford |
| Style: | 1 1/2 Storey |
| Lot Size: | 80.00 x 75.00(Feet) |
| Approximate Age: | 100+ |
| Tax: | $2,867.95 |
| Beds: | 3 |
| Baths: | 2 |
| Fireplace: | N |
| Pool: | None |
Locatin Map:
Payment Calculator:

