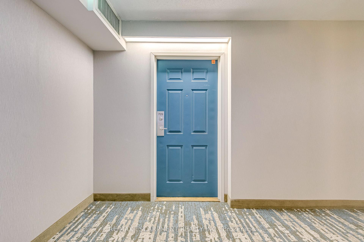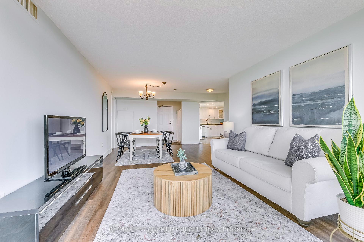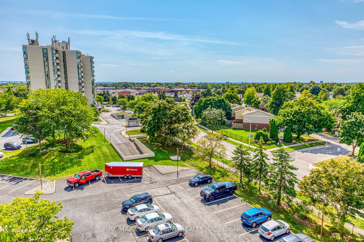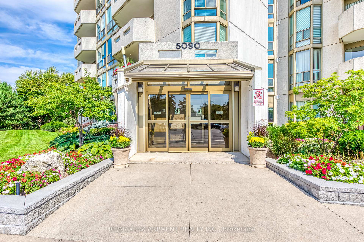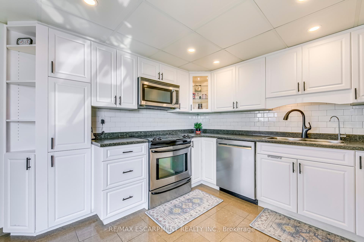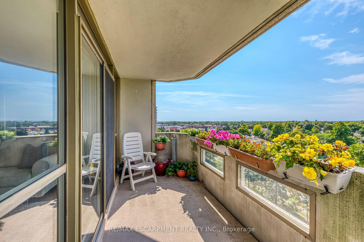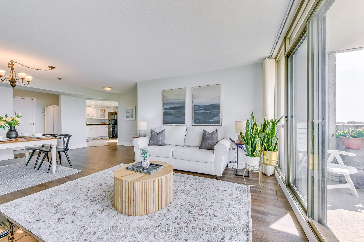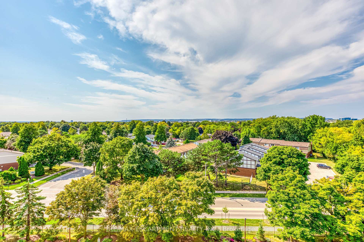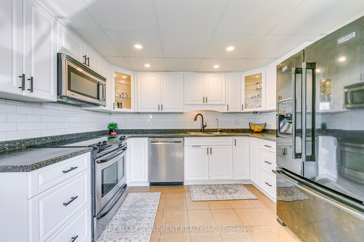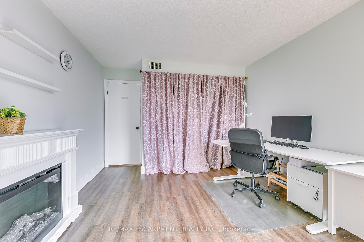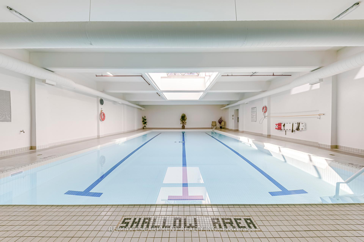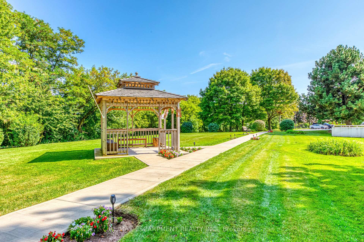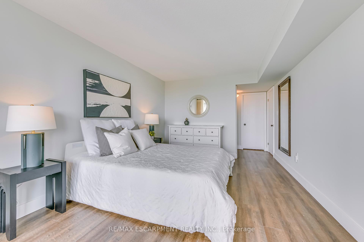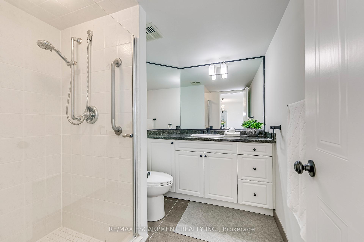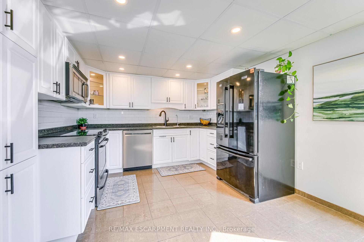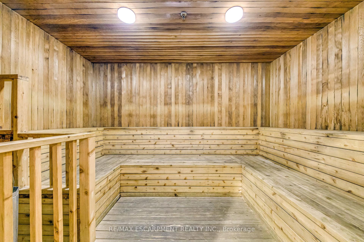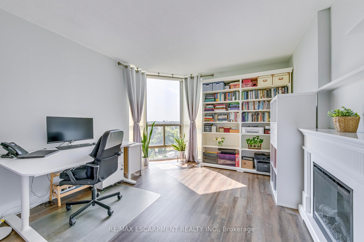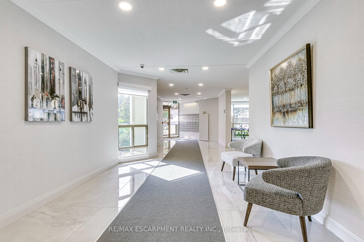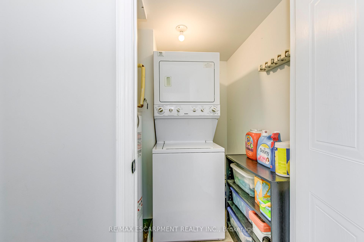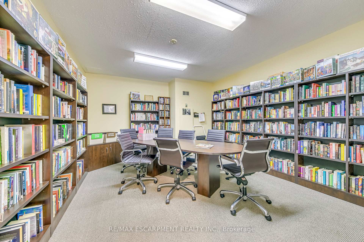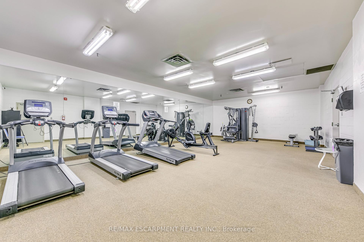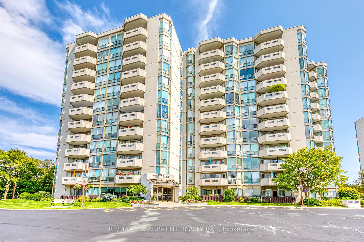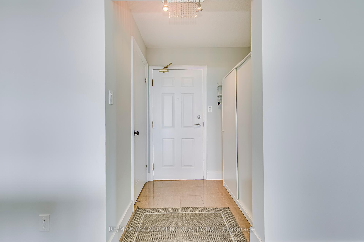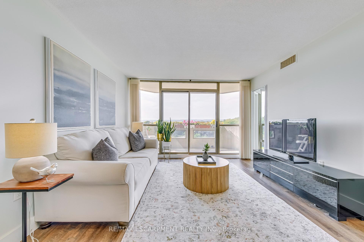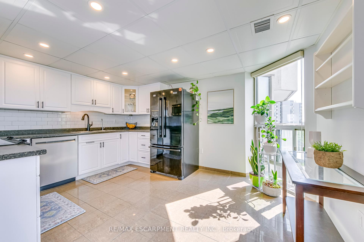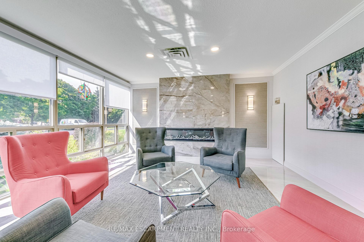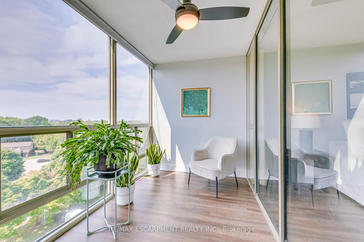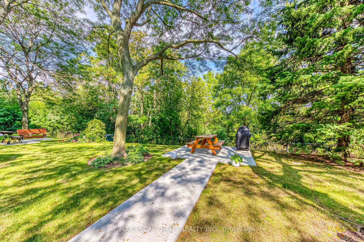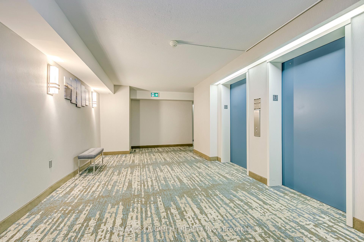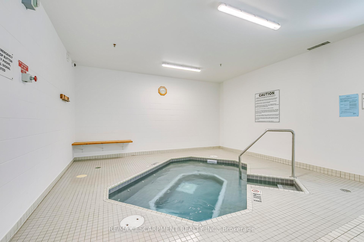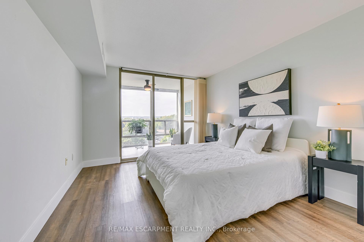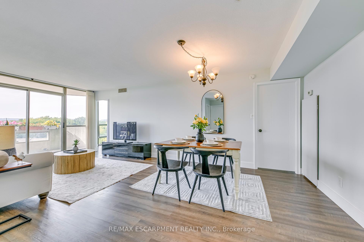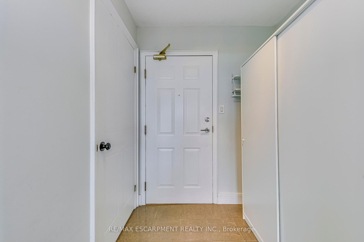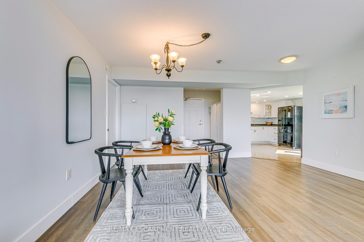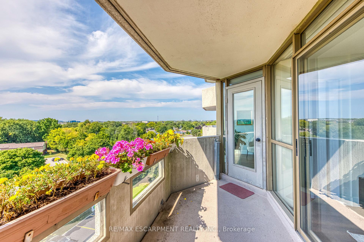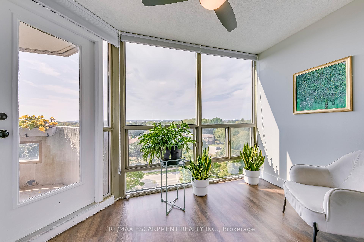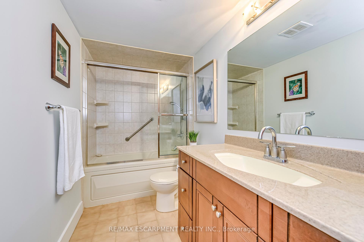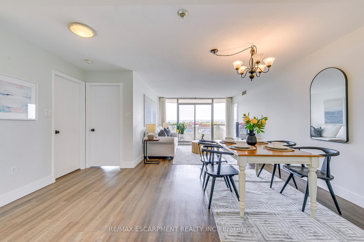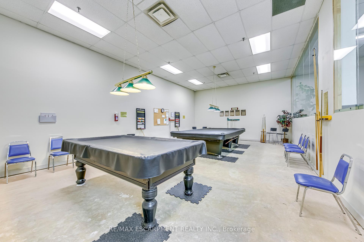$725,000
Available - For Sale
Listing ID: W11892484
5090 Pinedale Ave , Unit 709, Burlington, L7L 5V8, Ontario
| Quiet Oasis In Pine dale Estates! 1,192 sqft Condo Unit offers 2 Bedroom with Sunroom, 2 full Bathroom sand large balcony all Overlooking the Escarpment! Luxury Vinyl Flooring Throughout. Open Concept InLiving/Dining Area with Walk-out to the open balcony! Large Primary Bedroom Provides 4Pc Ensuite, Walk-In Closet and access to Sunroom. The second bedroom has a large closet and floor-to-ceiling window!Freshly Painted With Kitchen Updates in 2021! 1 Parking and 2 Massive Lockers. Building secure with GatedAccess and Many Amenities: Large Lobby, Party Room, Billiards Room, Hot Tub, Swimming Pool, SaunaRoom, Gym and Library! Steps to Community Center, schools, Shopping And Grocery Stores and public transit. Mins drive to Hwy 403 and lakeshore! Bell TV & High-speed wifi is included in condo fee! Book a showing for today! *sqft as per seller. |
| Price | $725,000 |
| Taxes: | $2846.00 |
| Assessment Year: | 2024 |
| Maintenance Fee: | 859.29 |
| Address: | 5090 Pinedale Ave , Unit 709, Burlington, L7L 5V8, Ontario |
| Province/State: | Ontario |
| Condo Corporation No | HCP |
| Level | 7 |
| Unit No | 9 |
| Locker No | 186 |
| Directions/Cross Streets: | Appleby & Pinedale |
| Rooms: | 6 |
| Bedrooms: | 2 |
| Bedrooms +: | 0 |
| Kitchens: | 1 |
| Family Room: | N |
| Basement: | None |
| Approximatly Age: | 31-50 |
| Property Type: | Condo Apt |
| Style: | Apartment |
| Exterior: | Concrete |
| Garage Type: | Underground |
| Garage(/Parking)Space: | 1.00 |
| Drive Parking Spaces: | 0 |
| Park #1 | |
| Parking Spot: | A15 |
| Parking Type: | Owned |
| Exposure: | N |
| Balcony: | Open |
| Locker: | Owned |
| Pet Permited: | Restrict |
| Retirement Home: | N |
| Approximatly Age: | 31-50 |
| Approximatly Square Footage: | 1000-1199 |
| Building Amenities: | Games Room, Indoor Pool, Party/Meeting Room, Sauna, Visitor Parking |
| Property Features: | Clear View, Hospital, Park, Public Transit |
| Maintenance: | 859.29 |
| CAC Included: | Y |
| Water Included: | Y |
| Cabel TV Included: | Y |
| Common Elements Included: | Y |
| Parking Included: | Y |
| Building Insurance Included: | Y |
| Fireplace/Stove: | N |
| Heat Source: | Gas |
| Heat Type: | Forced Air |
| Central Air Conditioning: | Central Air |
| Laundry Level: | Main |
| Elevator Lift: | Y |
$
%
Years
This calculator is for demonstration purposes only. Always consult a professional
financial advisor before making personal financial decisions.
| Although the information displayed is believed to be accurate, no warranties or representations are made of any kind. |
| RE/MAX ESCARPMENT REALTY INC. |
|
|

KIYA HASHEMI
Sales Representative
Bus:
416-568-2092
| Book Showing | Email a Friend |
Jump To:
At a Glance:
| Type: | Condo - Condo Apt |
| Area: | Halton |
| Municipality: | Burlington |
| Neighbourhood: | Appleby |
| Style: | Apartment |
| Approximate Age: | 31-50 |
| Tax: | $2,846 |
| Maintenance Fee: | $859.29 |
| Beds: | 2 |
| Baths: | 2 |
| Garage: | 1 |
| Fireplace: | N |
Locatin Map:
Payment Calculator:

