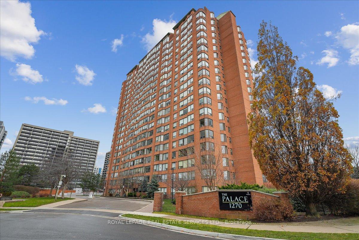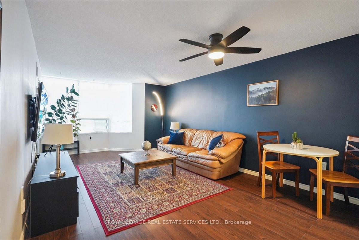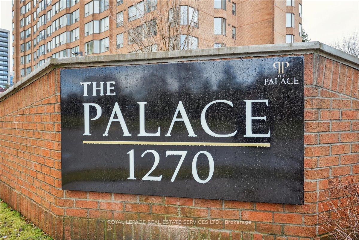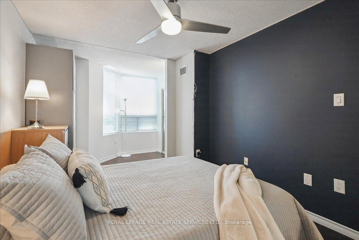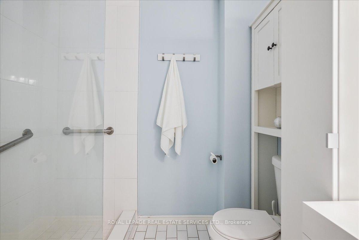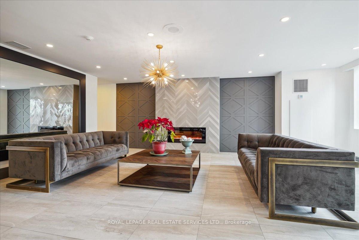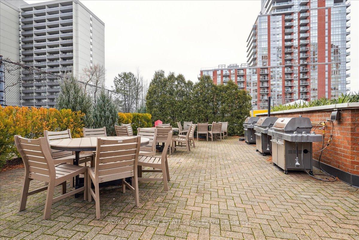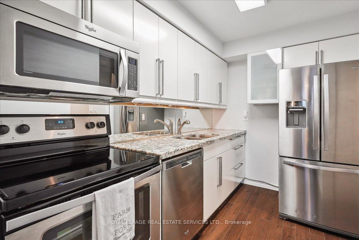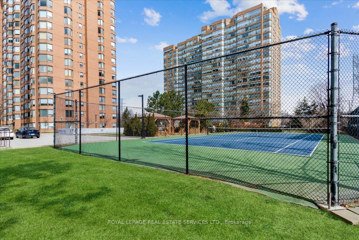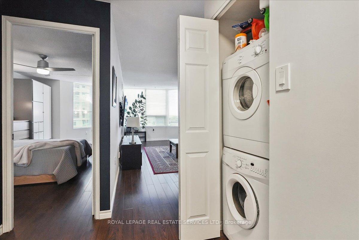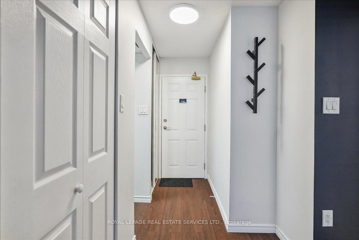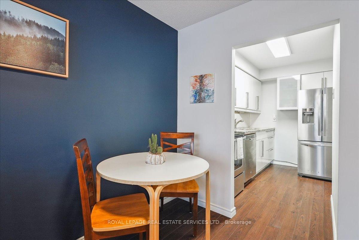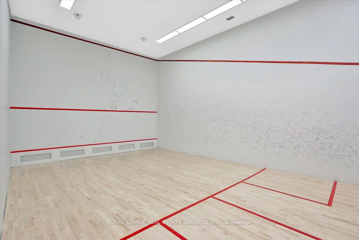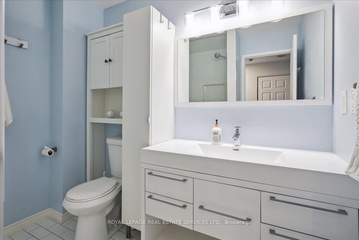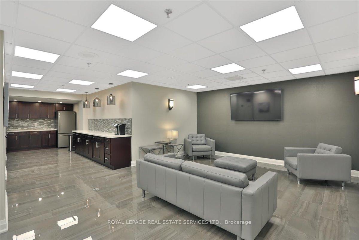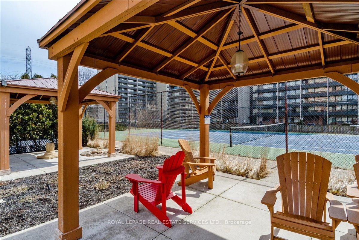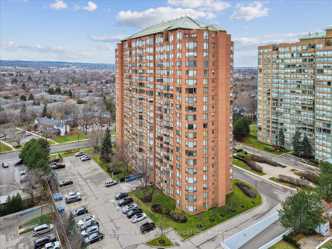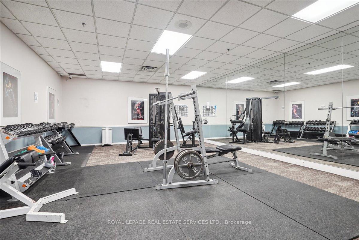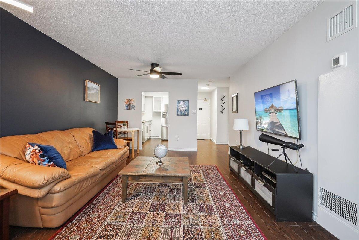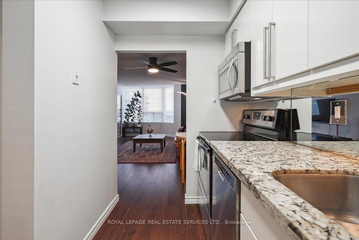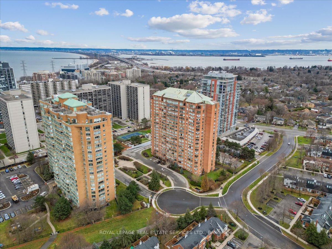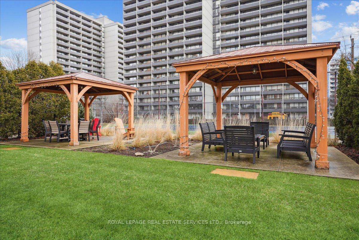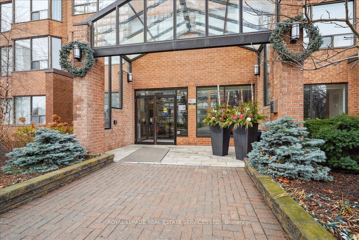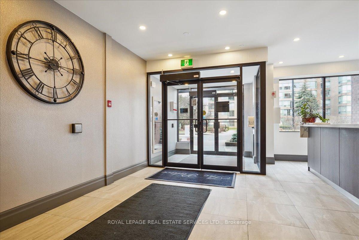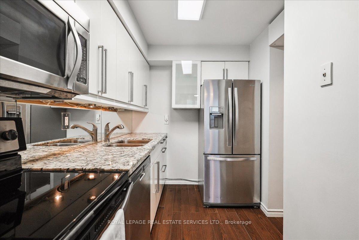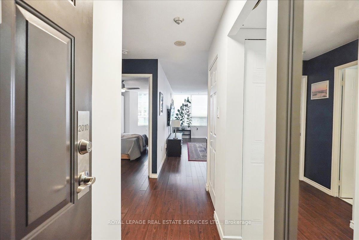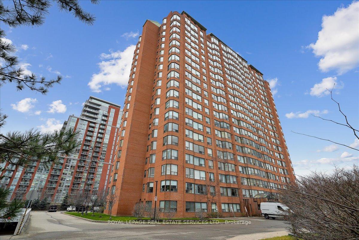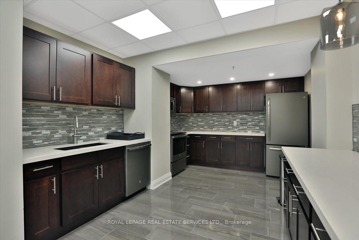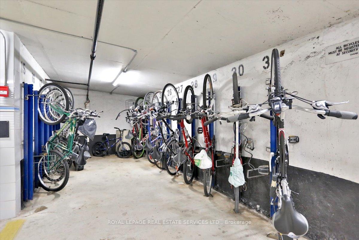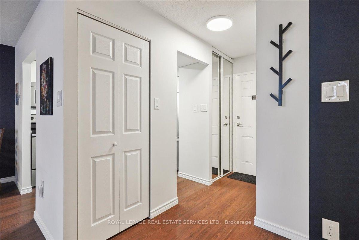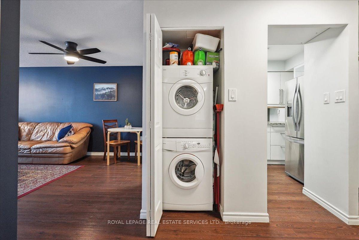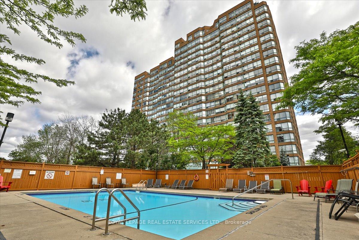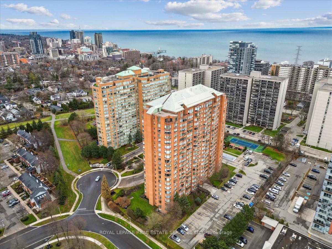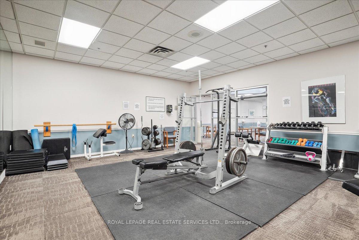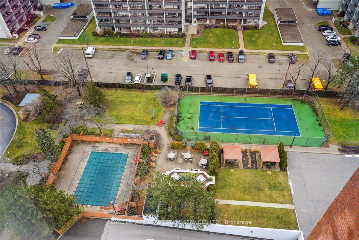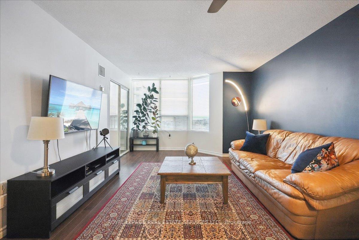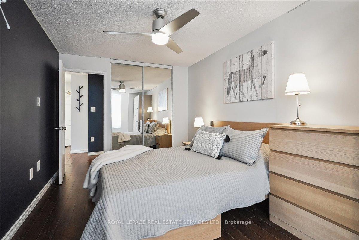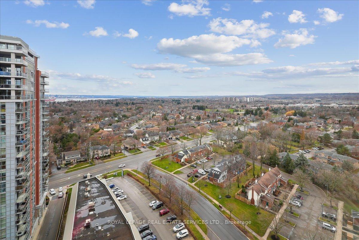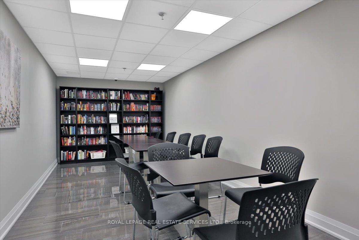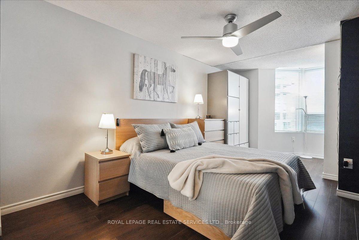$459,900
Available - For Sale
Listing ID: W11892080
1270 Maple Crossing Blvd , Unit 2010, Burlington, L7S 2J3, Ontario
| Welcome To The Palace, A Premier Condominium In Downtown Burlington. This Thoughtfully Designed Unit Features An Open-Concept Living Room With A Picture Window And Sliding Doors To The Bedroom. The Kitchen Is Equipped With A Double-Door Pantry, Stainless Steel Appliances (Fridge, Stove, Built-In Microwave, And Dishwasher), Quartz Countertops, And A Mirrored Backsplash. The Spacious Primary Bedroom Features Large Windows, A Double Sliding Closet, And An Office Nook. This Condo Offers An Exceptional Range Of On-Site Amenities, Including A Fitness Room, Squash, Tennis, And Racquetball Courts, An Outdoor Pool With Bbq Area, Ping Pong Tables, Sauna, Party Room & Guest Suites. Residents Benefit From Controlled Entry, An On-Site Concierge, And Ample Visitor Parking. Located In A Highly Walkable Neighborhood, Its Just Minutes From Downtown Burlington, Where You Can Enjoy Fine Dining, Boutique Shopping, And Burlington's Scenic Waterfront Trail. Nearby, You'll Also Find The Public Library, The Performing Arts Centre, And Picturesque Trails For An Active Lifestyle. The Building Is Conveniently Close To Major Highways, The Go Station, And Mapleview Mall. |
| Extras: Please Note Condo Fees Are All Inclusive (Includes Heat, Hydro And Water). Pet Free Building. |
| Price | $459,900 |
| Taxes: | $1703.03 |
| Maintenance Fee: | 643.30 |
| Address: | 1270 Maple Crossing Blvd , Unit 2010, Burlington, L7S 2J3, Ontario |
| Province/State: | Ontario |
| Condo Corporation No | HCC |
| Level | 19 |
| Unit No | 10 |
| Directions/Cross Streets: | Maple Ave & Maple Crossing Blvd. |
| Rooms: | 4 |
| Bedrooms: | 1 |
| Bedrooms +: | |
| Kitchens: | 1 |
| Family Room: | N |
| Basement: | None |
| Property Type: | Condo Apt |
| Style: | Apartment |
| Exterior: | Brick |
| Garage Type: | Underground |
| Garage(/Parking)Space: | 1.00 |
| Drive Parking Spaces: | 0 |
| Park #1 | |
| Parking Type: | Exclusive |
| Exposure: | Sw |
| Balcony: | None |
| Locker: | None |
| Pet Permited: | Restrict |
| Approximatly Square Footage: | 600-699 |
| Building Amenities: | Concierge, Guest Suites, Gym, Outdoor Pool, Party/Meeting Room, Visitor Parking |
| Property Features: | Park, Place Of Worship, Public Transit, School |
| Maintenance: | 643.30 |
| CAC Included: | Y |
| Hydro Included: | Y |
| Water Included: | Y |
| Common Elements Included: | Y |
| Heat Included: | Y |
| Parking Included: | Y |
| Building Insurance Included: | Y |
| Fireplace/Stove: | N |
| Heat Source: | Electric |
| Heat Type: | Heat Pump |
| Central Air Conditioning: | Central Air |
| Ensuite Laundry: | Y |
$
%
Years
This calculator is for demonstration purposes only. Always consult a professional
financial advisor before making personal financial decisions.
| Although the information displayed is believed to be accurate, no warranties or representations are made of any kind. |
| ROYAL LEPAGE REAL ESTATE SERVICES LTD. |
|
|

KIYA HASHEMI
Sales Representative
Bus:
416-568-2092
| Virtual Tour | Book Showing | Email a Friend |
Jump To:
At a Glance:
| Type: | Condo - Condo Apt |
| Area: | Halton |
| Municipality: | Burlington |
| Neighbourhood: | Brant |
| Style: | Apartment |
| Tax: | $1,703.03 |
| Maintenance Fee: | $643.3 |
| Beds: | 1 |
| Baths: | 1 |
| Garage: | 1 |
| Fireplace: | N |
Locatin Map:
Payment Calculator:

