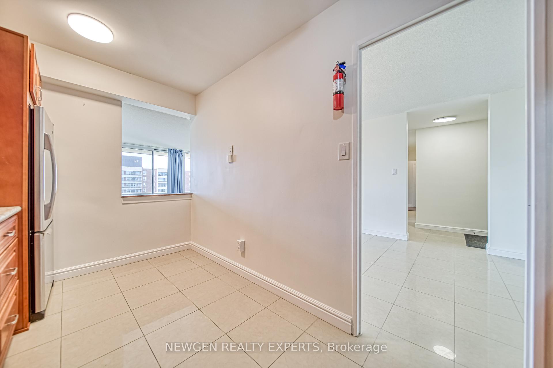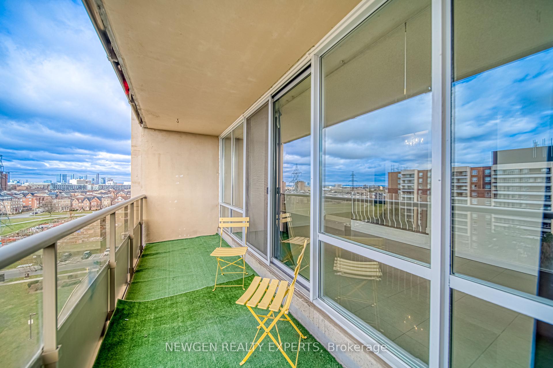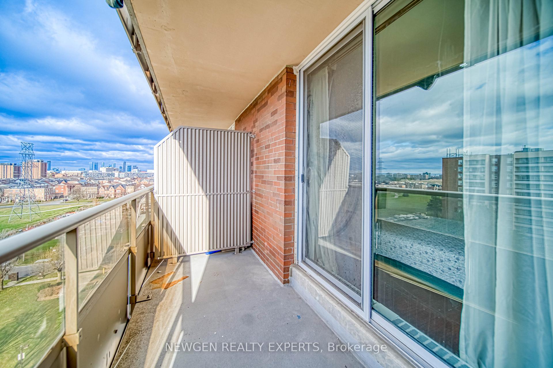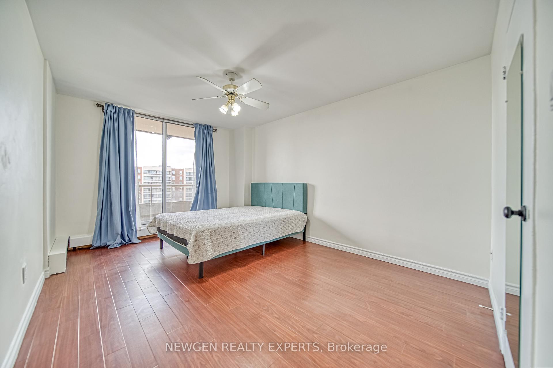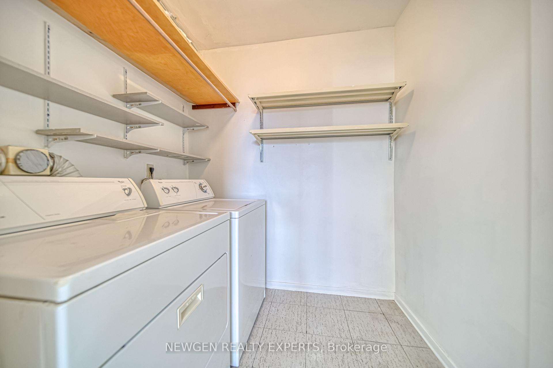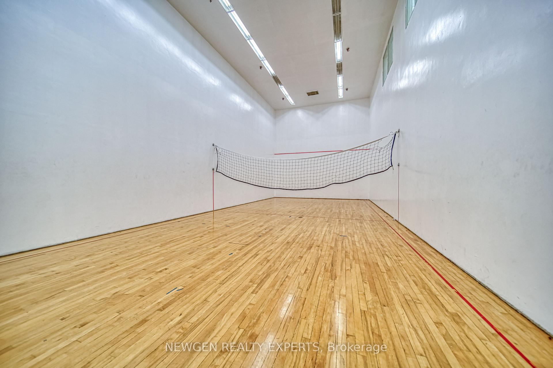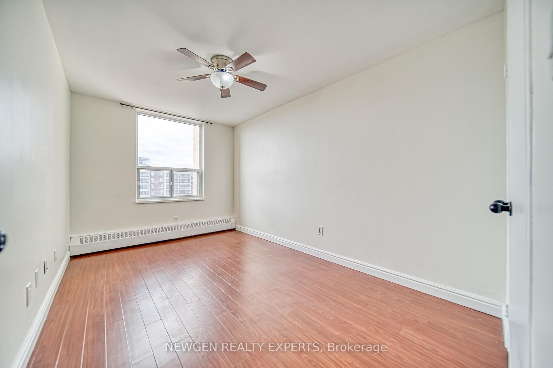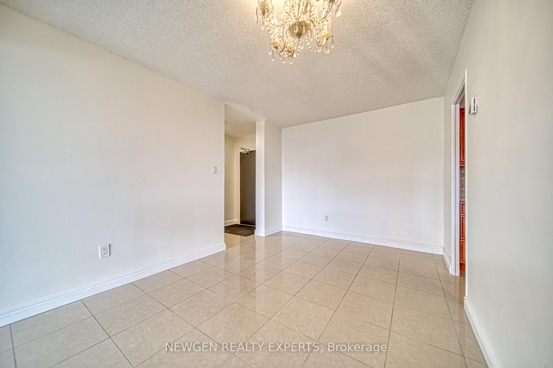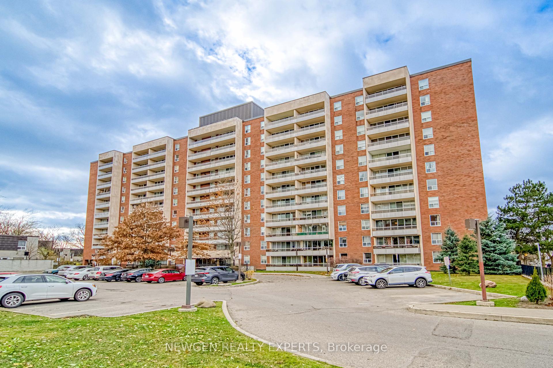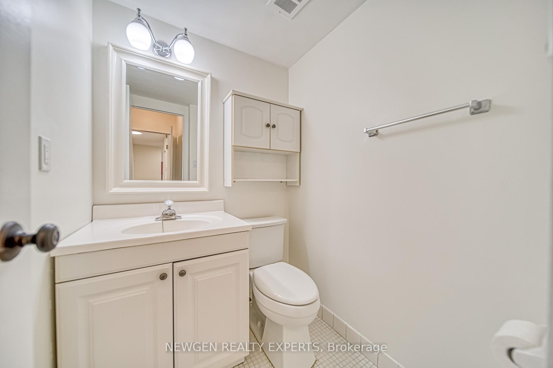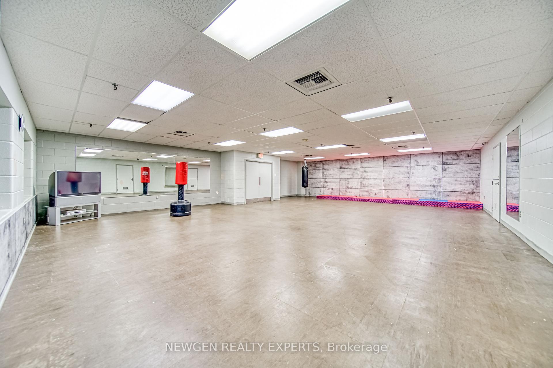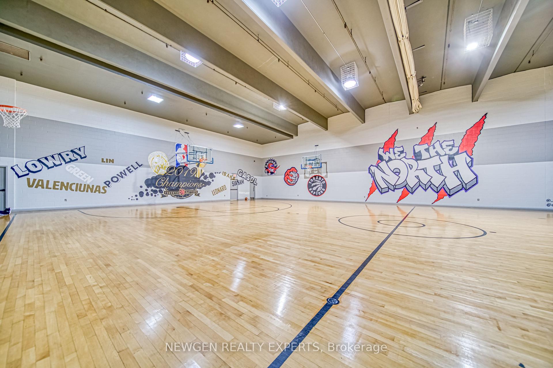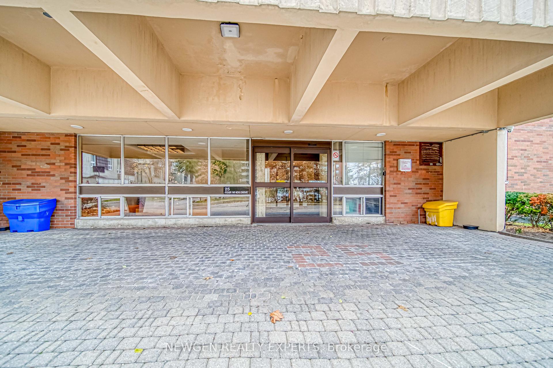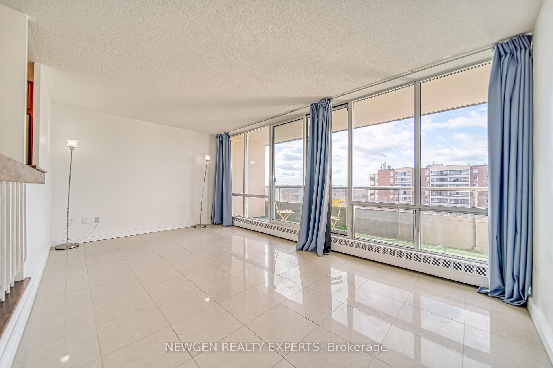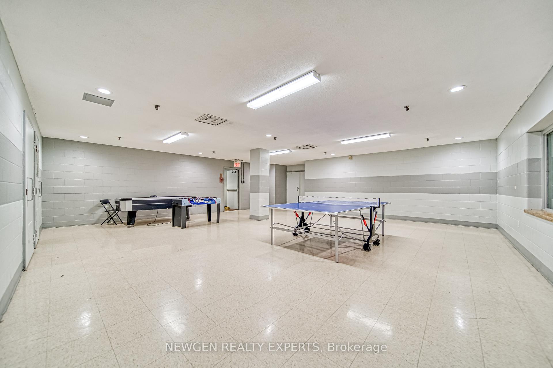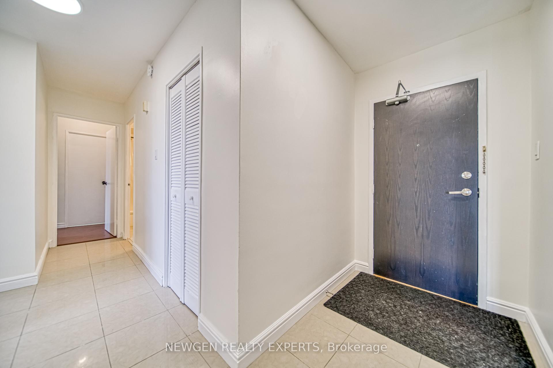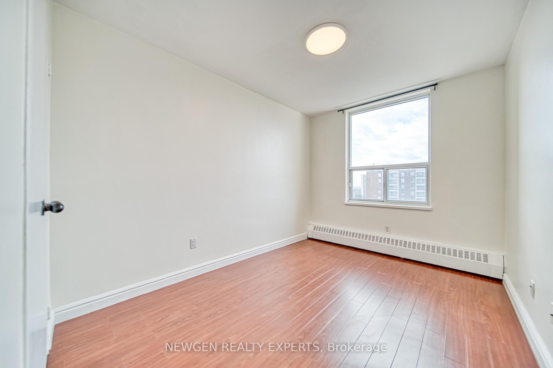$610,000
Available - For Sale
Listing ID: W11892073
25 Four Winds Dr , Unit 913, Toronto, M3J 1K8, Ontario
| Welcome to this bright and spacious three-bedroom, two-bathroom condo in the heart of York University Heights. Featuring parking, a locker, and two private balconies, this unit is perfect for first-time buyers, growing families, empty nesters, or investors. The building offers a variety of fantastic amenities, including an indoor pool, sauna, squash courts, basketball court, gym, and yoga studio. Everything you need is just a short walk away, with grocery stores, shops, a pharmacy, walk-in clinics, and restaurants nearby. Plus, the condo is conveniently located near major highways (400/401/407), the Finch West TTC subway station, Finch LRT, and just minutes from York University. Best of all, all utilities and cable (except Hydro) are included, making this a completely hassle-free, move-in-ready home or investment opportunity. |
| Price | $610,000 |
| Taxes: | $1659.47 |
| Maintenance Fee: | 864.54 |
| Address: | 25 Four Winds Dr , Unit 913, Toronto, M3J 1K8, Ontario |
| Province/State: | Ontario |
| Condo Corporation No | YCC |
| Level | 9 |
| Unit No | 13 |
| Locker No | 913 |
| Directions/Cross Streets: | Keele st & Finch Ave W |
| Rooms: | 9 |
| Bedrooms: | 3 |
| Bedrooms +: | |
| Kitchens: | 1 |
| Family Room: | N |
| Basement: | None |
| Property Type: | Condo Apt |
| Style: | Apartment |
| Exterior: | Brick, Concrete |
| Garage Type: | Underground |
| Garage(/Parking)Space: | 1.00 |
| Drive Parking Spaces: | 0 |
| Park #1 | |
| Parking Type: | Exclusive |
| Legal Description: | 298 |
| Exposure: | W |
| Balcony: | Open |
| Locker: | Owned |
| Pet Permited: | Restrict |
| Approximatly Square Footage: | 1200-1399 |
| Building Amenities: | Gym, Indoor Pool, Sauna, Squash/Racquet Court |
| Maintenance: | 864.54 |
| Water Included: | Y |
| Cabel TV Included: | Y |
| Heat Included: | Y |
| Parking Included: | Y |
| Building Insurance Included: | Y |
| Fireplace/Stove: | N |
| Heat Source: | Gas |
| Heat Type: | Radiant |
| Central Air Conditioning: | None |
| Ensuite Laundry: | Y |
$
%
Years
This calculator is for demonstration purposes only. Always consult a professional
financial advisor before making personal financial decisions.
| Although the information displayed is believed to be accurate, no warranties or representations are made of any kind. |
| NEWGEN REALTY EXPERTS |
|
|

KIYA HASHEMI
Sales Representative
Bus:
416-568-2092
| Book Showing | Email a Friend |
Jump To:
At a Glance:
| Type: | Condo - Condo Apt |
| Area: | Toronto |
| Municipality: | Toronto |
| Neighbourhood: | York University Heights |
| Style: | Apartment |
| Tax: | $1,659.47 |
| Maintenance Fee: | $864.54 |
| Beds: | 3 |
| Baths: | 2 |
| Garage: | 1 |
| Fireplace: | N |
Locatin Map:
Payment Calculator:




