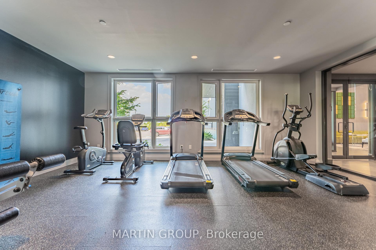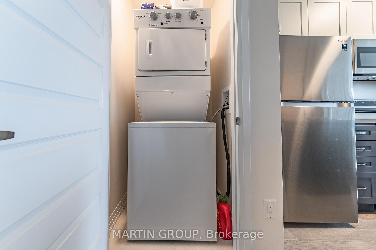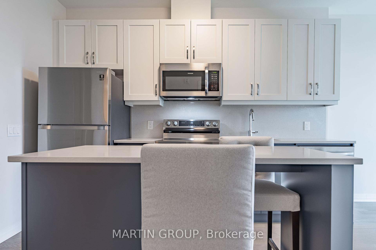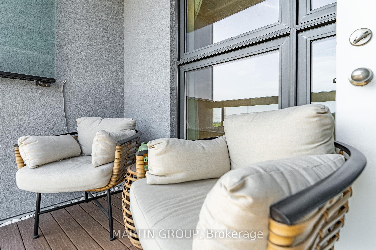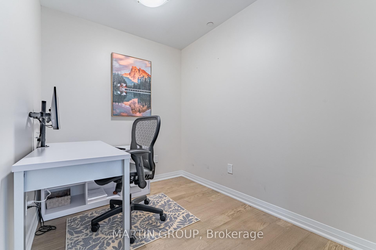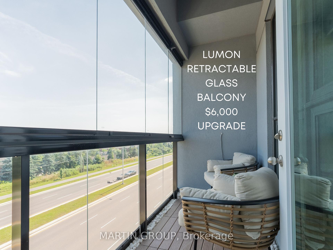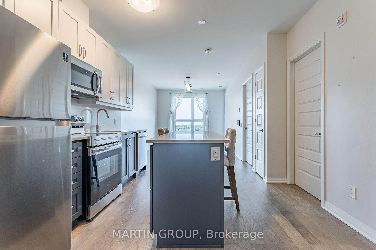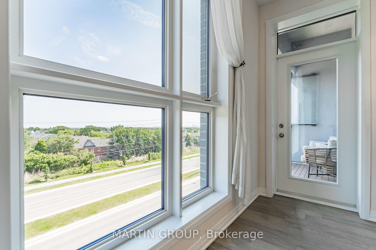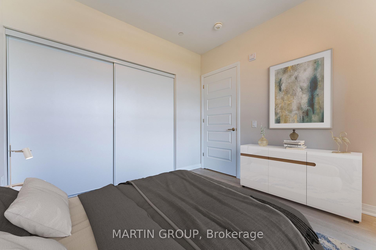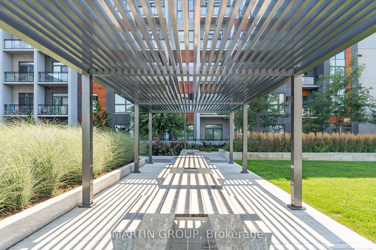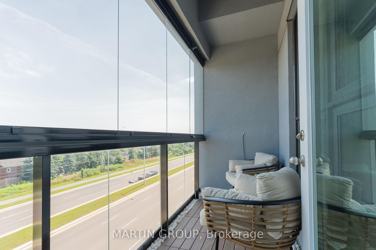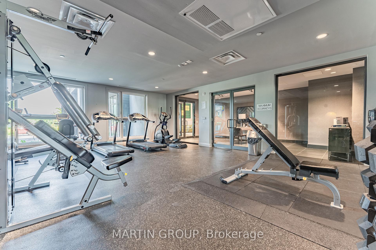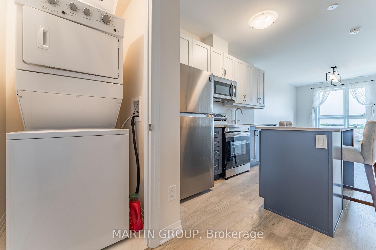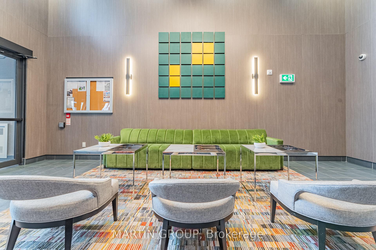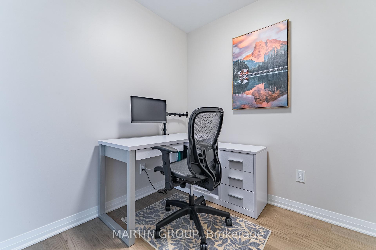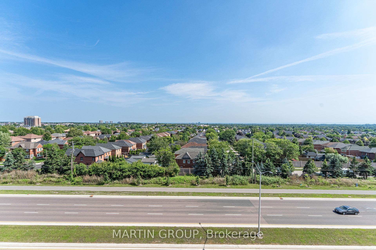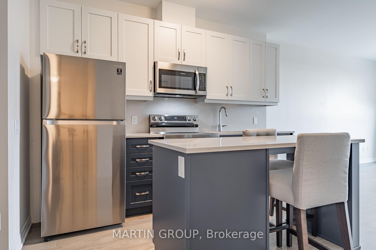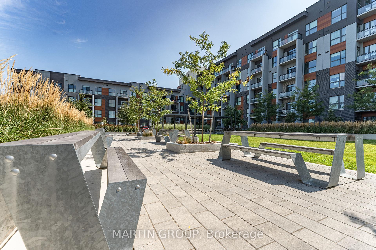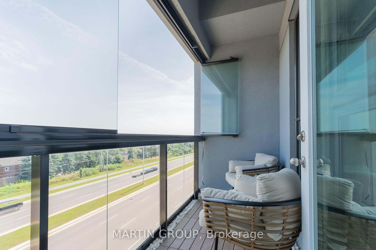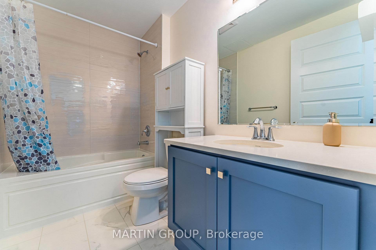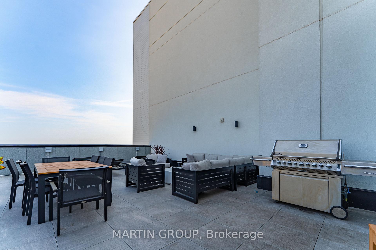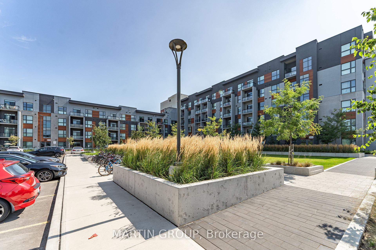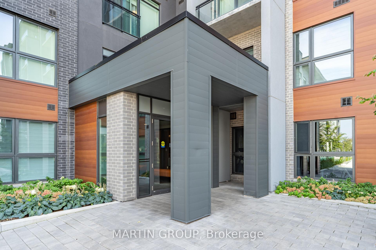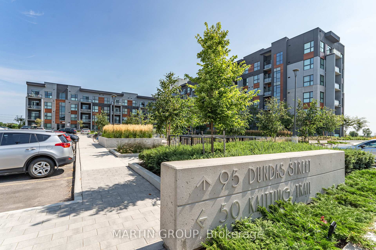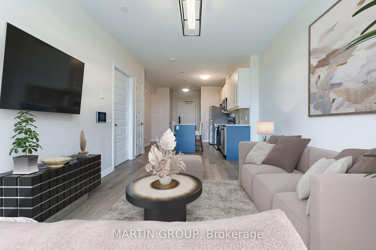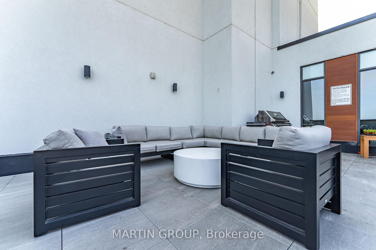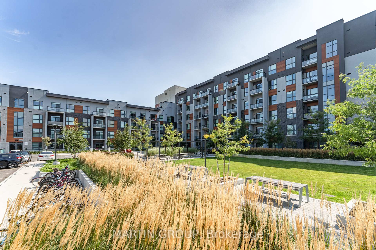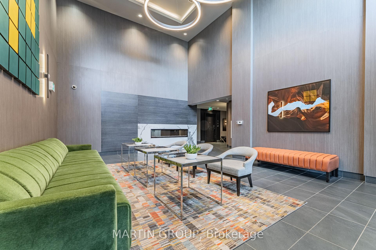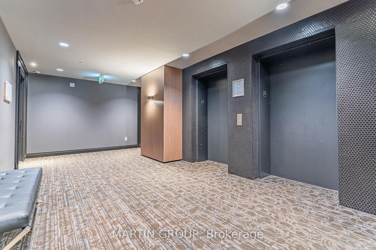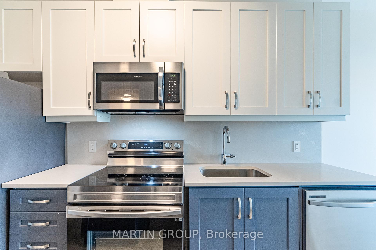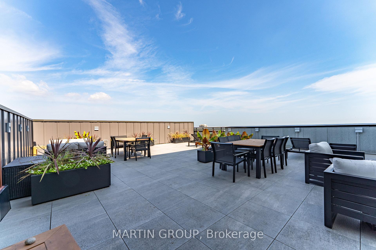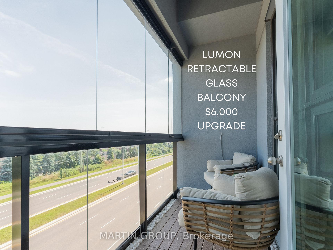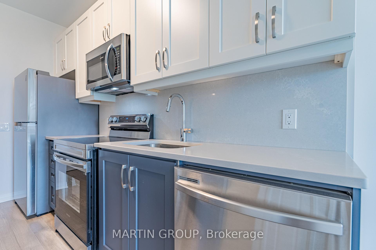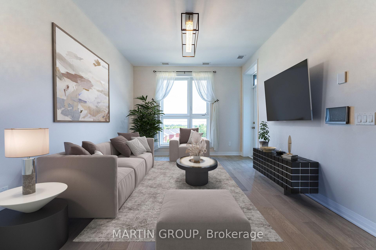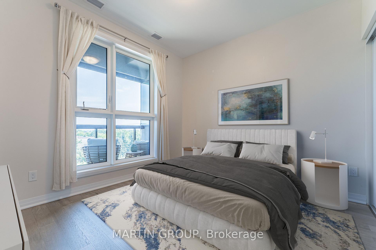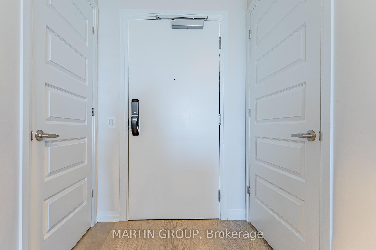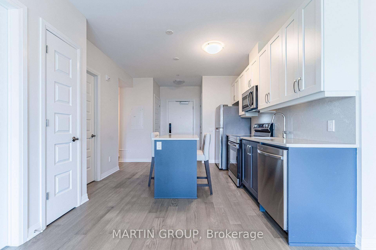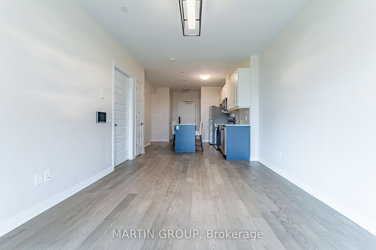$549,000
Available - For Sale
Listing ID: W11892054
95 DUNDAS St West , Unit 310, Oakville, L6M 5N4, Ontario
| Indulge in sophisticated living at 5North Condos, a 2022 Mattamy Homes masterpiece in Oakville's vibrant Glenorchy. This 6-storey gem offers an array of upscale amenities, including a landscaped courtyard, state-of-the-art gym, luxurious party room, and a rooftop terrace with BBQ area and breathtaking views. Nestled amidst fine dining, shopping, and entertainment, with easy access to parks, transit, the GO Station, and major highways, this location truly has it all.This exceptional 1+Den condo features the coveted Soho upgrade package, boasting quartz countertops and backsplash in the kitchen, engineered oak hardwood floors, and upgraded cabinetry throughout. The Lumon retractable balcony system, a $6,000 premium lot upgrade, seamlessly blends indoor and outdoor living, providing unobstructed views and year-round enjoyment. Experience the epitome of modern living at 5North Condos. |
| Price | $549,000 |
| Taxes: | $2681.91 |
| Maintenance Fee: | 431.42 |
| Address: | 95 DUNDAS St West , Unit 310, Oakville, L6M 5N4, Ontario |
| Province/State: | Ontario |
| Condo Corporation No | HSC |
| Level | 3 |
| Unit No | 10 |
| Locker No | 321 |
| Directions/Cross Streets: | DUNDAS/SIXTH |
| Rooms: | 5 |
| Bedrooms: | 1 |
| Bedrooms +: | 1 |
| Kitchens: | 1 |
| Family Room: | N |
| Basement: | None |
| Approximatly Age: | 0-5 |
| Property Type: | Condo Apt |
| Style: | Apartment |
| Exterior: | Concrete, Stucco/Plaster |
| Garage Type: | Underground |
| Garage(/Parking)Space: | 1.00 |
| Drive Parking Spaces: | 0 |
| Park #1 | |
| Parking Spot: | 135 |
| Parking Type: | Owned |
| Legal Description: | A |
| Exposure: | S |
| Balcony: | Open |
| Locker: | Owned |
| Pet Permited: | Restrict |
| Retirement Home: | N |
| Approximatly Age: | 0-5 |
| Approximatly Square Footage: | 600-699 |
| Building Amenities: | Exercise Room, Gym, Party/Meeting Room, Rooftop Deck/Garden, Visitor Parking |
| Property Features: | Hospital, Library, Park, Place Of Worship, Public Transit, Rec Centre |
| Maintenance: | 431.42 |
| CAC Included: | Y |
| Common Elements Included: | Y |
| Heat Included: | Y |
| Parking Included: | Y |
| Building Insurance Included: | Y |
| Fireplace/Stove: | N |
| Heat Source: | Gas |
| Heat Type: | Forced Air |
| Central Air Conditioning: | Central Air |
| Laundry Level: | Main |
| Elevator Lift: | Y |
$
%
Years
This calculator is for demonstration purposes only. Always consult a professional
financial advisor before making personal financial decisions.
| Although the information displayed is believed to be accurate, no warranties or representations are made of any kind. |
| MARTIN GROUP |
|
|

KIYA HASHEMI
Sales Representative
Bus:
416-568-2092
| Book Showing | Email a Friend |
Jump To:
At a Glance:
| Type: | Condo - Condo Apt |
| Area: | Halton |
| Municipality: | Oakville |
| Neighbourhood: | Rural Oakville |
| Style: | Apartment |
| Approximate Age: | 0-5 |
| Tax: | $2,681.91 |
| Maintenance Fee: | $431.42 |
| Beds: | 1+1 |
| Baths: | 1 |
| Garage: | 1 |
| Fireplace: | N |
Locatin Map:
Payment Calculator:

