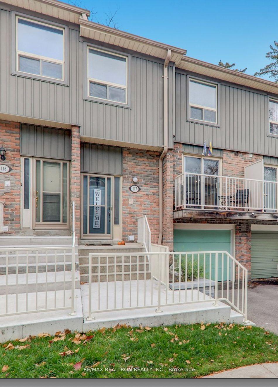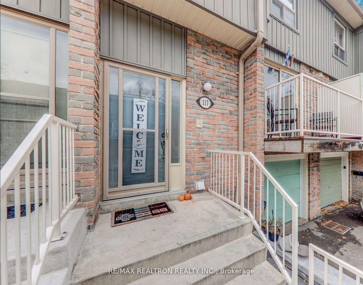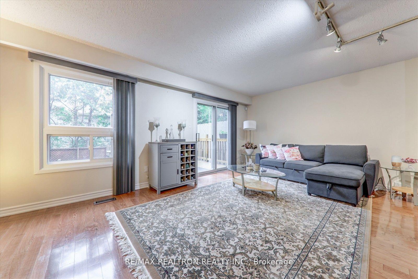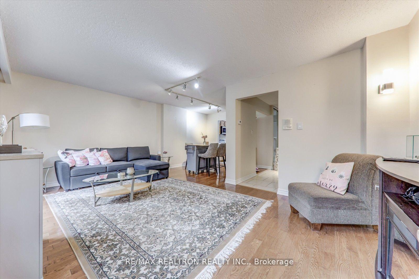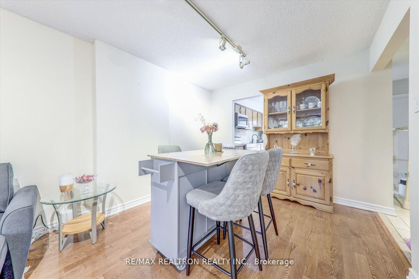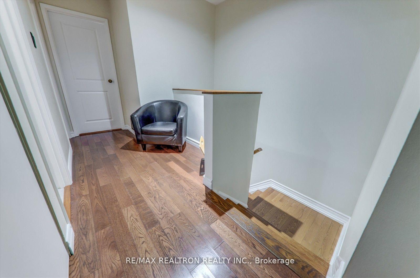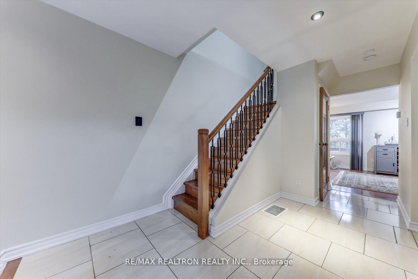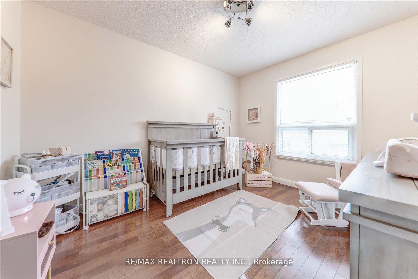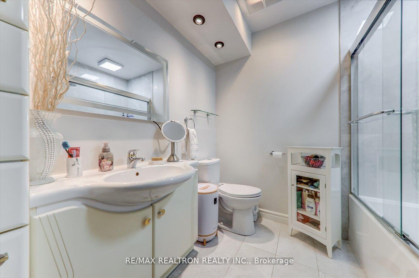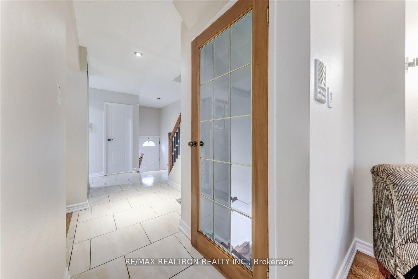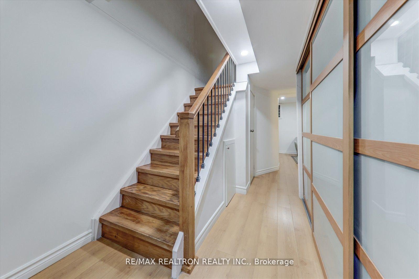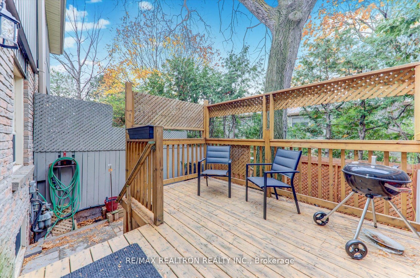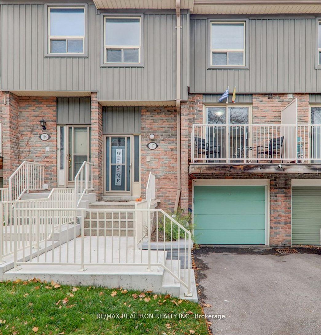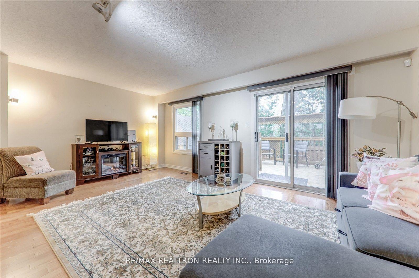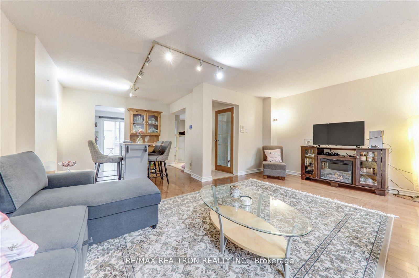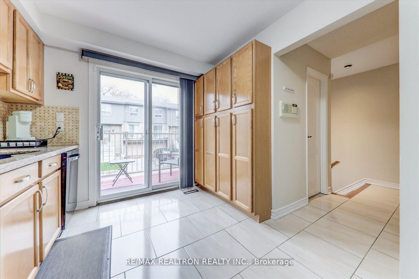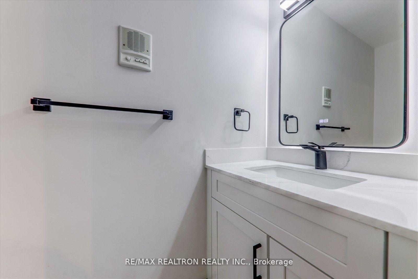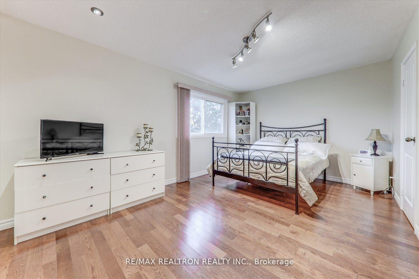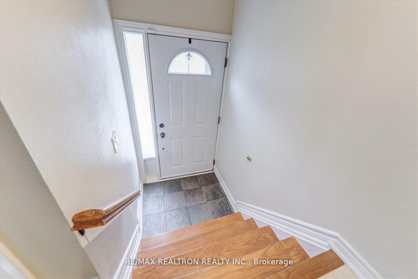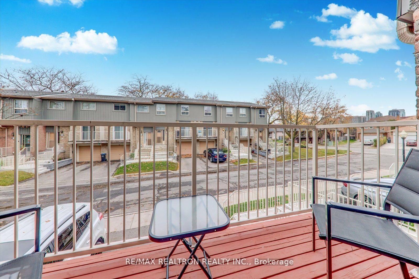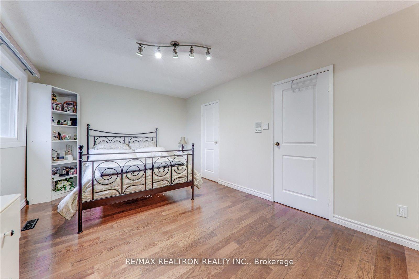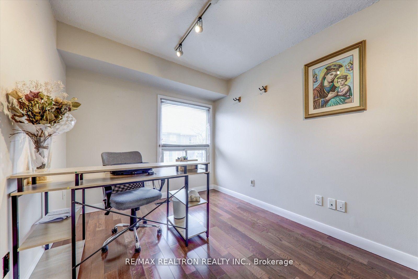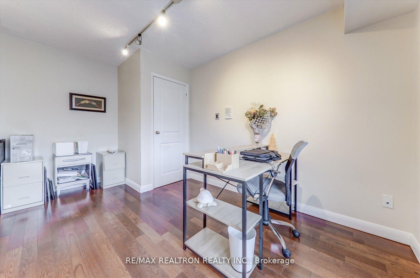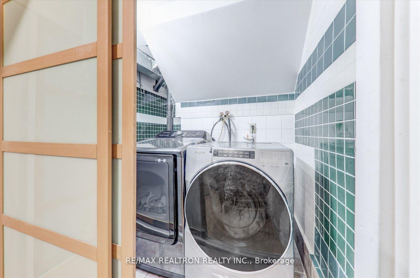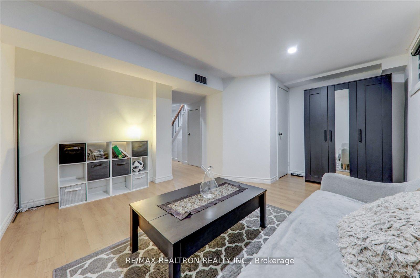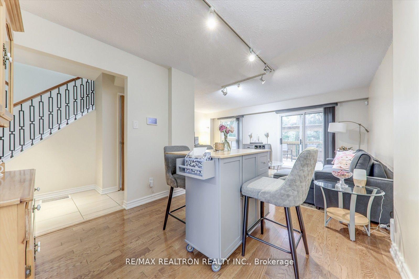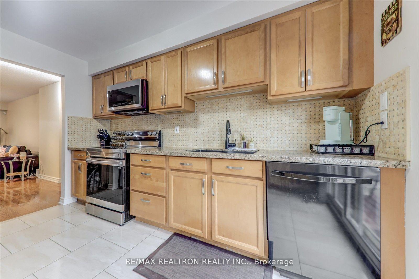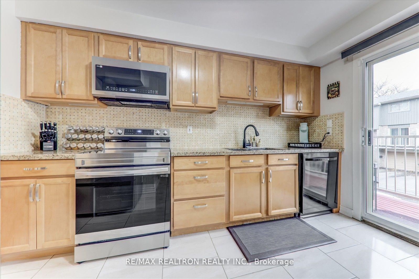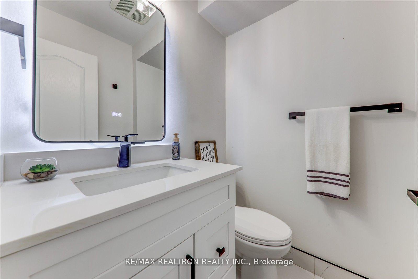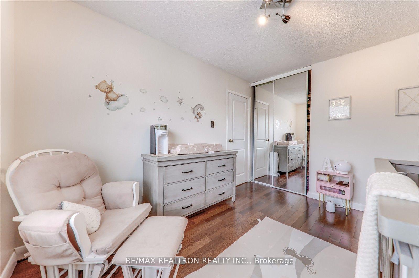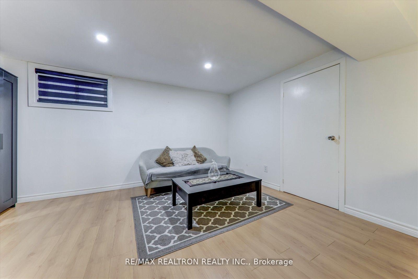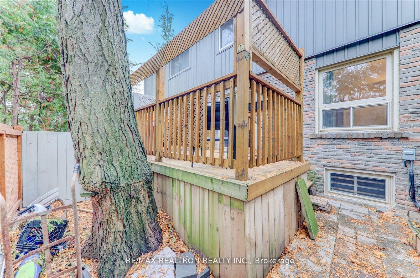$775,000
Available - For Sale
Listing ID: W11892025
60 Hanson Rd , Unit 117, Mississauga, L5B 2P6, Ontario
| Welcome to your new home, 60 Hanson Rd #117! This carpet-free(above-grade), 3-bedrooms,3-bathrooms townhome offers both comfort and convenience in a family-friendly complex. Enjoy abright, spacious living area with a finished basement providing extra space for entertainmentor relaxation. The two-storey layout means fewer stairs than a typical three-storey townhouse,adding to the ease of living. The large principal bedroom comes with a private ensuite bath anddouble closet, while the other bedrooms are generously sized for comfortable living. Locatedsteps away from the Cooksville GO Station, and the upcoming LRT, as well as convenientlysituated close proximity to three major highways (403/QEW/407), the accessibility of this homeis unmatched! A commuters delight. This home is just a stone's throw away from numerouselementary and secondary schools, parks, Square One Shopping Centre, Trillium Hospital,Sheridan College, and so much more! Offering the ideal blend of tranquility and accessibility,perfect for first-time buyers and growing families alike. Don't miss out on this opportunity tomake this wonderful townhouse your new home in one of Mississauga most dynamic areas! |
| Extras: Garage Door Opener, Existing Light Fixtures And Window Coverings. |
| Price | $775,000 |
| Taxes: | $3680.00 |
| Maintenance Fee: | 580.00 |
| Address: | 60 Hanson Rd , Unit 117, Mississauga, L5B 2P6, Ontario |
| Province/State: | Ontario |
| Condo Corporation No | PCC |
| Level | 1 |
| Unit No | 17 |
| Directions/Cross Streets: | Hurontario St/ Fairview Rd W |
| Rooms: | 11 |
| Bedrooms: | 3 |
| Bedrooms +: | |
| Kitchens: | 1 |
| Family Room: | N |
| Basement: | Finished, Full |
| Property Type: | Comm Element Condo |
| Style: | 2-Storey |
| Exterior: | Brick |
| Garage Type: | Attached |
| Garage(/Parking)Space: | 1.00 |
| Drive Parking Spaces: | 1 |
| Park #1 | |
| Parking Type: | Owned |
| Exposure: | E |
| Balcony: | Jlte |
| Locker: | None |
| Pet Permited: | Restrict |
| Approximatly Square Footage: | 1400-1599 |
| Maintenance: | 580.00 |
| Common Elements Included: | Y |
| Parking Included: | Y |
| Fireplace/Stove: | N |
| Heat Source: | Gas |
| Heat Type: | Forced Air |
| Central Air Conditioning: | Central Air |
$
%
Years
This calculator is for demonstration purposes only. Always consult a professional
financial advisor before making personal financial decisions.
| Although the information displayed is believed to be accurate, no warranties or representations are made of any kind. |
| RE/MAX REALTRON REALTY INC. |
|
|

KIYA HASHEMI
Sales Representative
Bus:
416-568-2092
| Book Showing | Email a Friend |
Jump To:
At a Glance:
| Type: | Condo - Comm Element Condo |
| Area: | Peel |
| Municipality: | Mississauga |
| Neighbourhood: | City Centre |
| Style: | 2-Storey |
| Tax: | $3,680 |
| Maintenance Fee: | $580 |
| Beds: | 3 |
| Baths: | 3 |
| Garage: | 1 |
| Fireplace: | N |
Locatin Map:
Payment Calculator:

