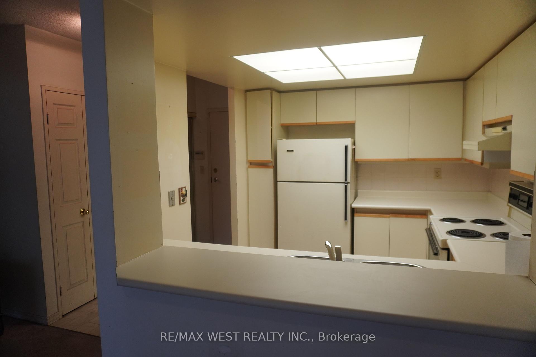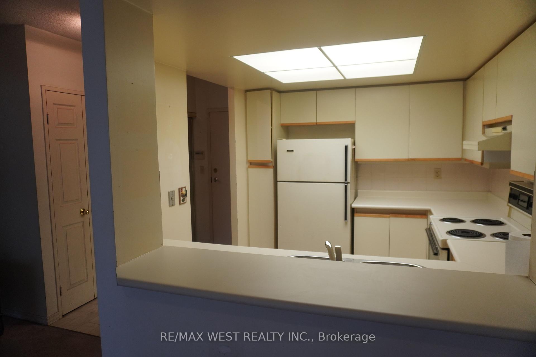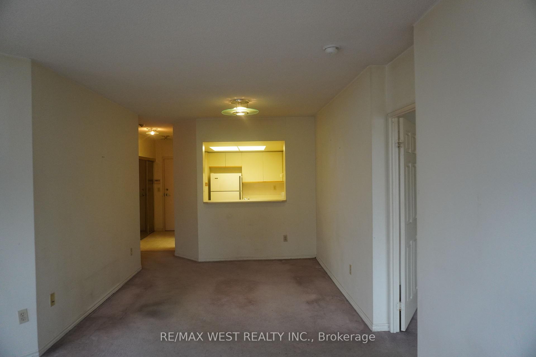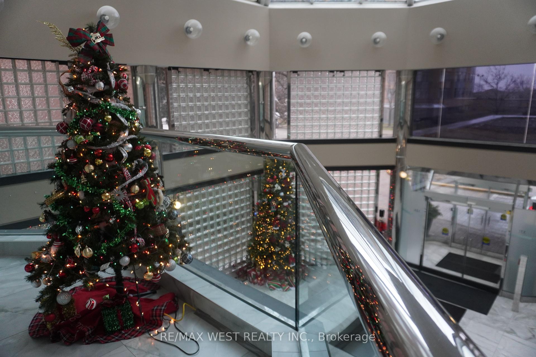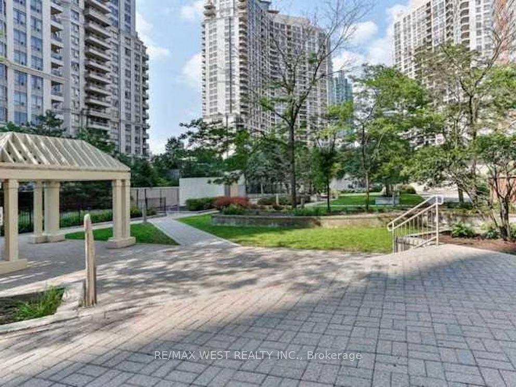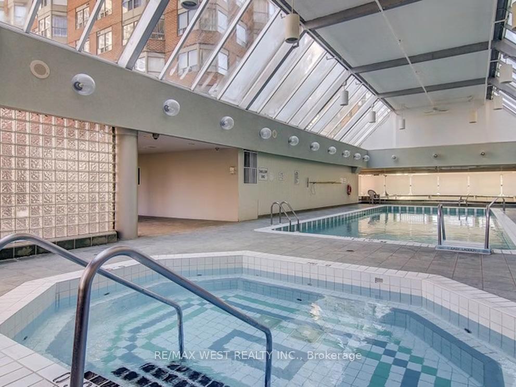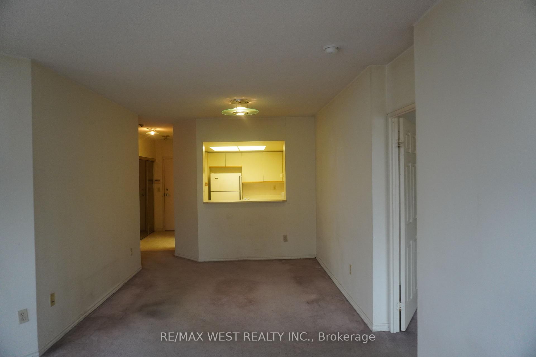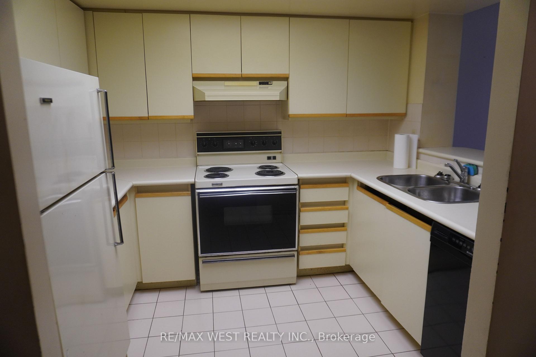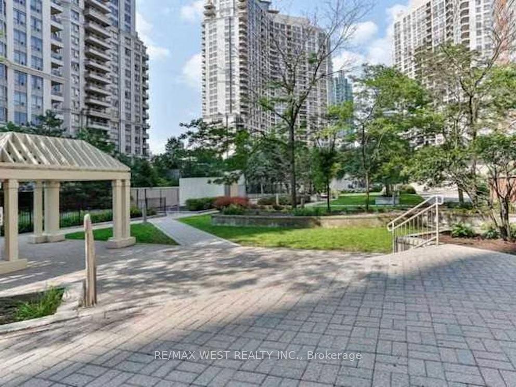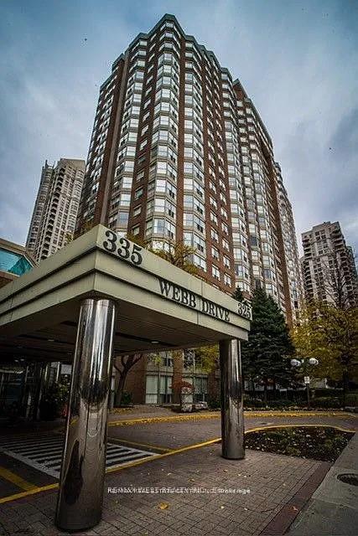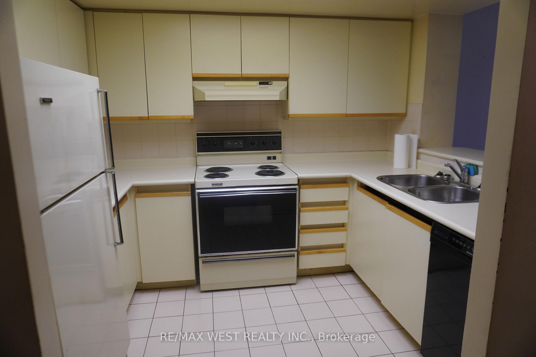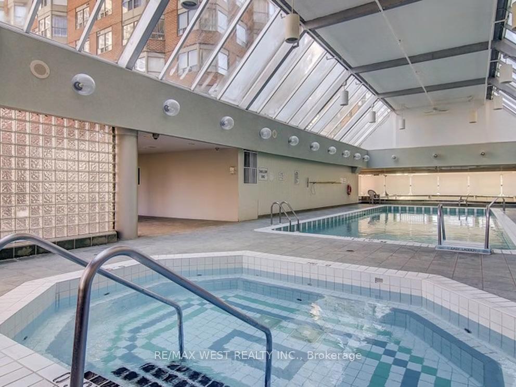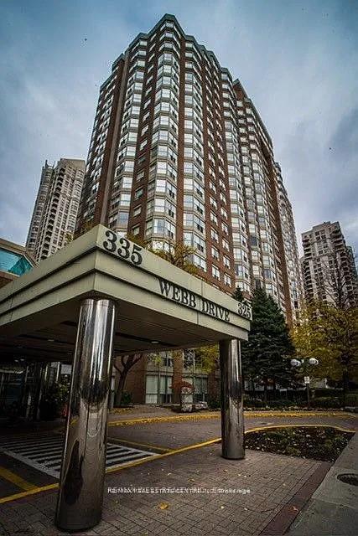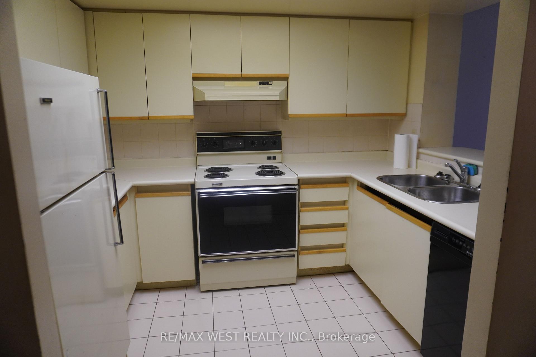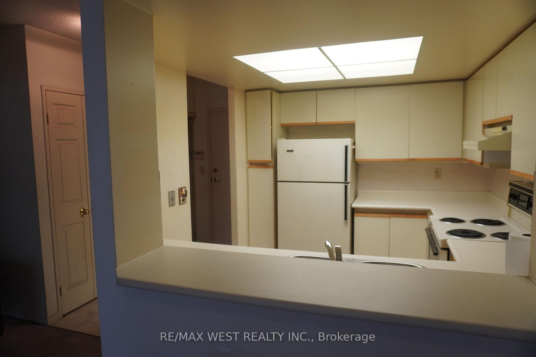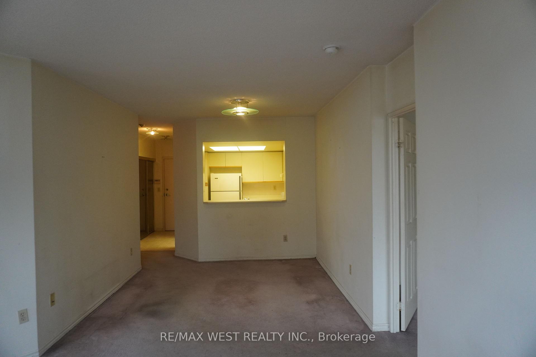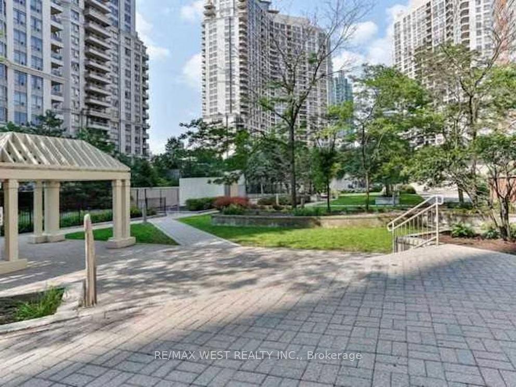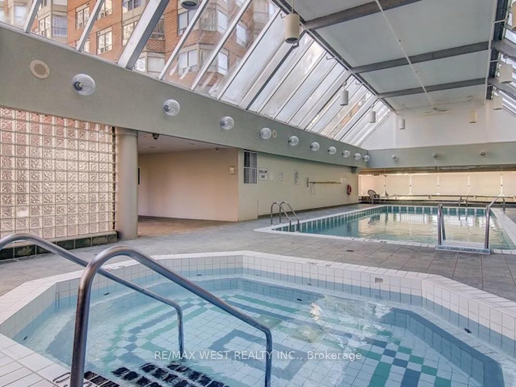$530,000
Available - For Sale
Listing ID: W11891779
335 Webb Dr , Unit 2305, Mississauga, L5B 4A1, Ontario
| Welcome to this penthouse with its 2-bedroom + den, 2 full bath condominium. Nestled within the sought-after "Monarchy" building. Boasting a generous 1000+ sq ft split bedroom layout. Good size den which can be used as an office or extra flex space. An excellent investment opportunity for both first-time home buyers and investors, this gem is conveniently situated in the heart of Mississauga, offering proximity to various shops/malls and recreation. Enjoy the array of amenities, including 24-hour security, exercise room, indoor pool, hot tub, sauna, party room, guest suites, tennis, and squash courts. With low maintenance fees covering water, heat, and free internet, this condo defines comfort, convenience, and a wise investment in the vibrant cityscape. This Penthouse 105 Condo Unit, with it's fantastic views, offers so much potential for the Buyer looking to make the space their own! |
| Price | $530,000 |
| Taxes: | $3332.21 |
| Maintenance Fee: | 719.34 |
| Address: | 335 Webb Dr , Unit 2305, Mississauga, L5B 4A1, Ontario |
| Province/State: | Ontario |
| Condo Corporation No | PCC |
| Level | 22 |
| Unit No | 13 |
| Locker No | 237 |
| Directions/Cross Streets: | Webb Dr And Confederation |
| Rooms: | 6 |
| Bedrooms: | 2 |
| Bedrooms +: | 1 |
| Kitchens: | 1 |
| Family Room: | N |
| Basement: | None |
| Property Type: | Condo Apt |
| Style: | Apartment |
| Exterior: | Brick |
| Garage Type: | Underground |
| Garage(/Parking)Space: | 1.00 |
| Drive Parking Spaces: | 0 |
| Park #1 | |
| Parking Type: | Exclusive |
| Exposure: | Nw |
| Balcony: | None |
| Locker: | Exclusive |
| Pet Permited: | Restrict |
| Approximatly Square Footage: | 1000-1199 |
| Building Amenities: | Concierge, Exercise Room, Guest Suites, Indoor Pool, Party/Meeting Room, Sauna |
| Property Features: | Clear View, Hospital, Place Of Worship, Public Transit, School |
| Maintenance: | 719.34 |
| CAC Included: | Y |
| Water Included: | Y |
| Common Elements Included: | Y |
| Heat Included: | Y |
| Parking Included: | Y |
| Building Insurance Included: | Y |
| Fireplace/Stove: | N |
| Heat Source: | Gas |
| Heat Type: | Forced Air |
| Central Air Conditioning: | Central Air |
$
%
Years
This calculator is for demonstration purposes only. Always consult a professional
financial advisor before making personal financial decisions.
| Although the information displayed is believed to be accurate, no warranties or representations are made of any kind. |
| RE/MAX WEST REALTY INC. |
|
|

KIYA HASHEMI
Sales Representative
Bus:
416-568-2092
| Book Showing | Email a Friend |
Jump To:
At a Glance:
| Type: | Condo - Condo Apt |
| Area: | Peel |
| Municipality: | Mississauga |
| Neighbourhood: | City Centre |
| Style: | Apartment |
| Tax: | $3,332.21 |
| Maintenance Fee: | $719.34 |
| Beds: | 2+1 |
| Baths: | 2 |
| Garage: | 1 |
| Fireplace: | N |
Locatin Map:
Payment Calculator:

