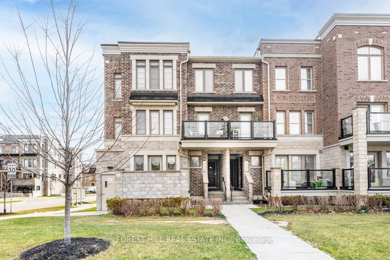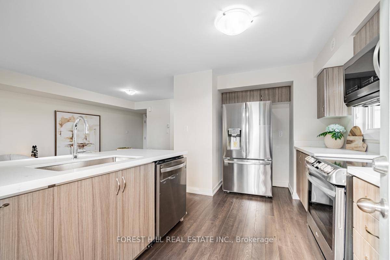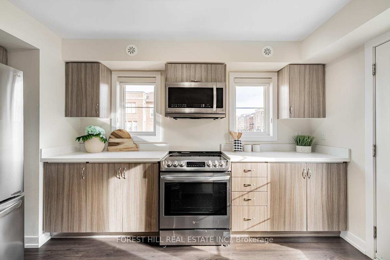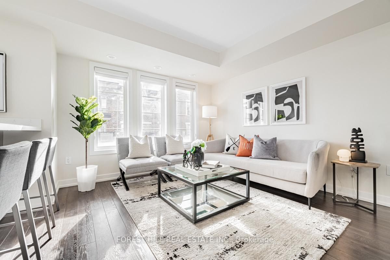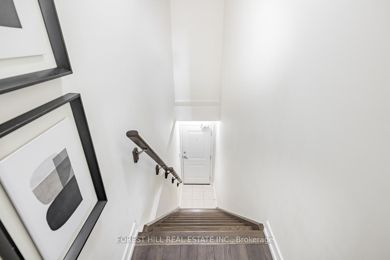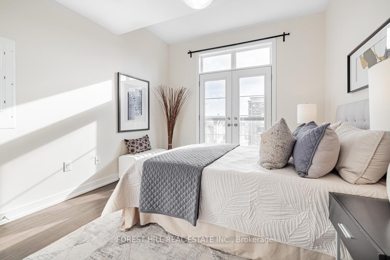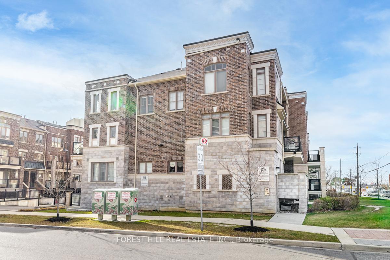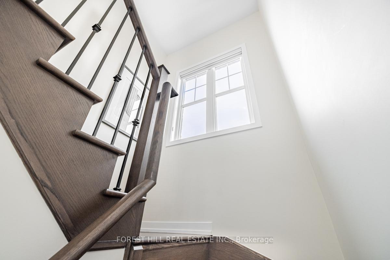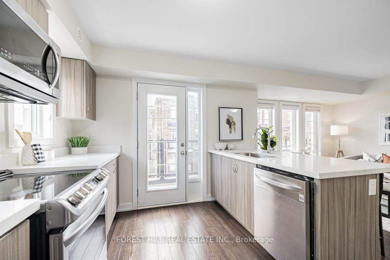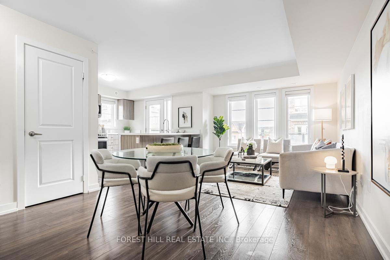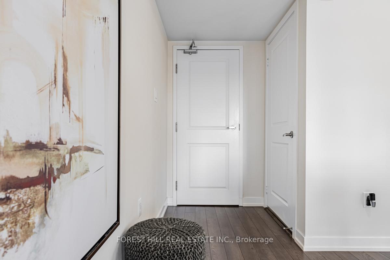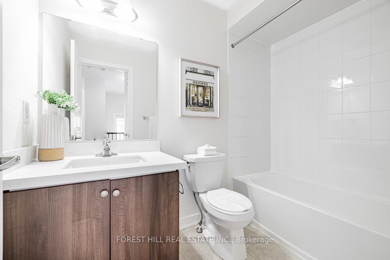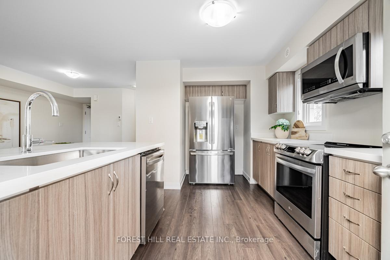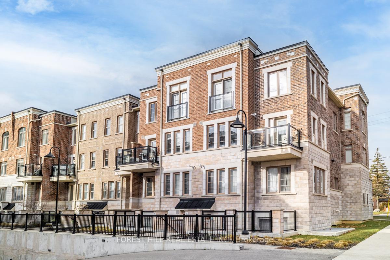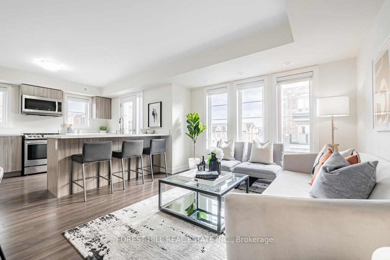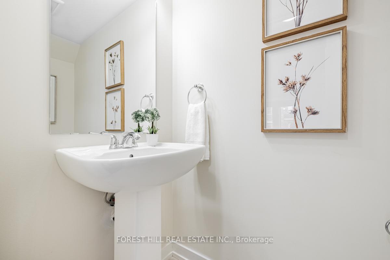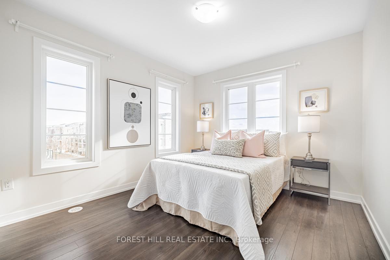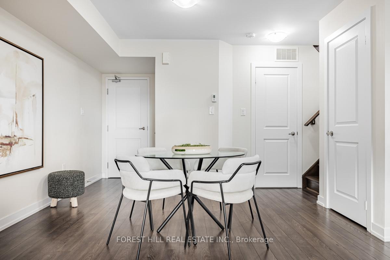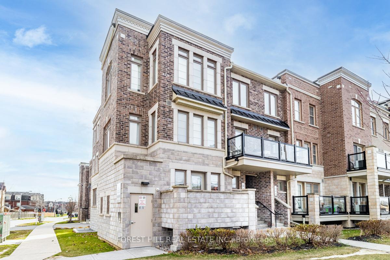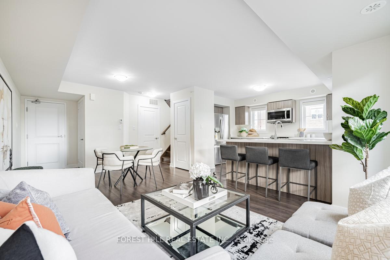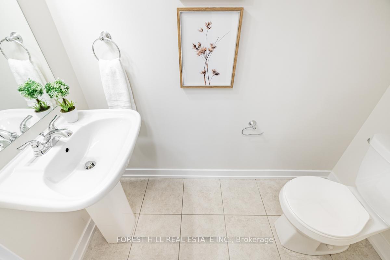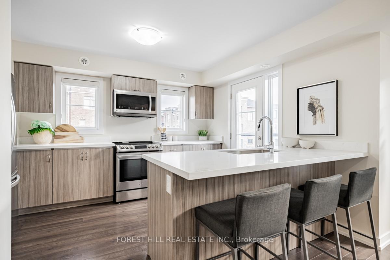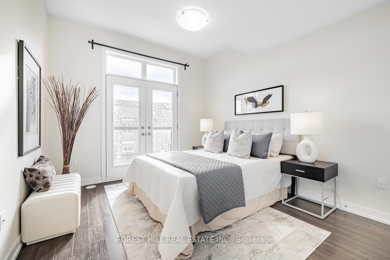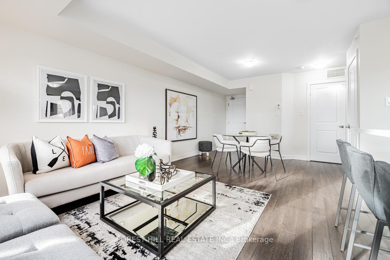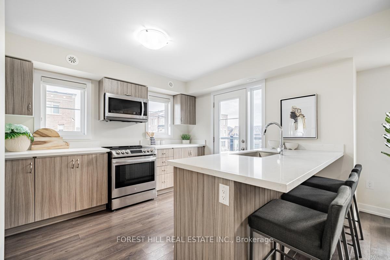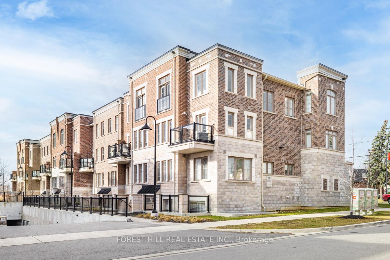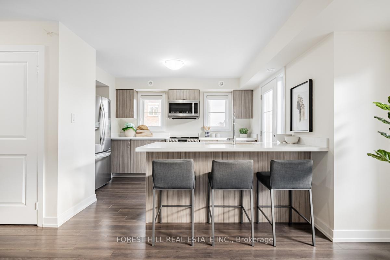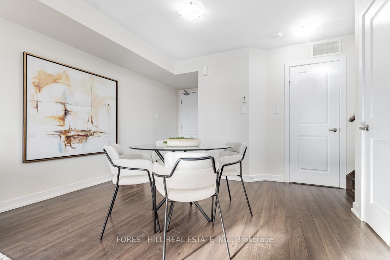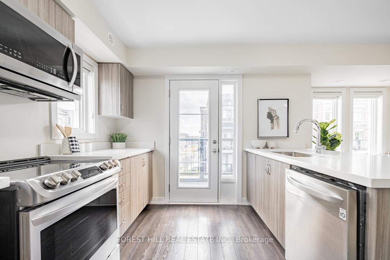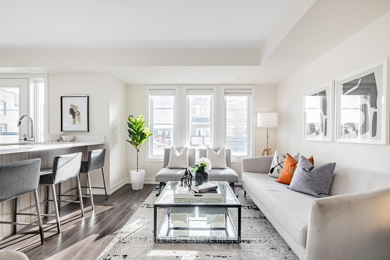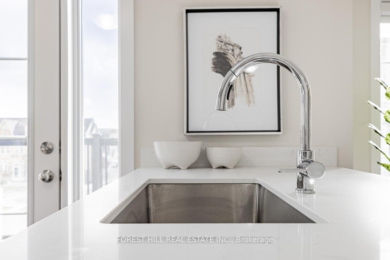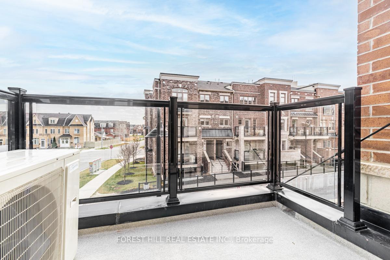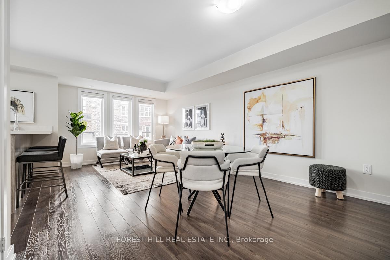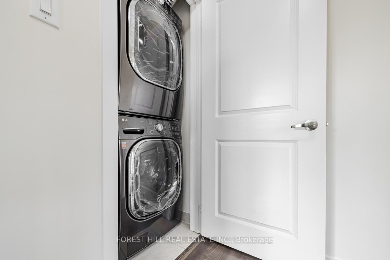$699,000
Available - For Sale
Listing ID: W11891746
2355 Sheppard Ave , Unit 242, Toronto, M9M 0E7, Ontario
| Built In 2019 By Lindvest - Overlooking Quiet Inner Street - Fully Upgraded END Unit 2-Storey Townhouse With 2 Bedrooms, 2 Bathrooms, And 1,083 Sqft Of Elegant Living Space. Modern Design And Amazing Floorplan, With Large Windows Inviting Abundant Natural Light Throughout ** Pride of Ownership ** Appx $25k Spent On Builder Upgrades & Reno ** 2024 Newly Reno'd ($$$ Spent) ** Contemporary Kitchen With A Brand New Quartz Countertop, Oversized Central Island With Breakfast Bar, LG Stainless Steel Appliances, And Upgraded Pull-Out Garbage Bins. Upstairs Features The Primary Bedroom With A Double Door Closet And Juliet Balcony. Second Bedroom With Two Sides Of Windows, Filled With Natural Light. Conveniently Located Laundry Room On The 2nd Floor ----Super Clean & Bright Home----Your Client Will Love This Home |
| Extras: Newly Built Plaza Nearby (Starbucks, Tim Hortons, Wendy's etc). Surrounded By Parks. Close To Hwy401& 400, Airport. Easy Access To Public Transit, Bus Stops, Grocery Stores, Shopping Centres, Medical Centre, Community Centre. Move In Ready! |
| Price | $699,000 |
| Taxes: | $2968.45 |
| Maintenance Fee: | 493.13 |
| Address: | 2355 Sheppard Ave , Unit 242, Toronto, M9M 0E7, Ontario |
| Province/State: | Ontario |
| Condo Corporation No | TSCC |
| Level | 2 |
| Unit No | 31 |
| Directions/Cross Streets: | Sheppard Ave & Weston Rd |
| Rooms: | 5 |
| Bedrooms: | 2 |
| Bedrooms +: | |
| Kitchens: | 1 |
| Family Room: | N |
| Basement: | None |
| Approximatly Age: | 0-5 |
| Property Type: | Condo Townhouse |
| Style: | Stacked Townhse |
| Exterior: | Brick |
| Garage Type: | Underground |
| Garage(/Parking)Space: | 1.00 |
| Drive Parking Spaces: | 0 |
| Park #1 | |
| Parking Spot: | 87 |
| Parking Type: | Owned |
| Legal Description: | A |
| Exposure: | S |
| Balcony: | Open |
| Locker: | Owned |
| Pet Permited: | Restrict |
| Approximatly Age: | 0-5 |
| Approximatly Square Footage: | 1000-1199 |
| Building Amenities: | Bbqs Allowed, Visitor Parking |
| Property Features: | Park, Place Of Worship, Public Transit, Rec Centre, School |
| Maintenance: | 493.13 |
| Common Elements Included: | Y |
| Parking Included: | Y |
| Building Insurance Included: | Y |
| Fireplace/Stove: | N |
| Heat Source: | Gas |
| Heat Type: | Forced Air |
| Central Air Conditioning: | Central Air |
| Laundry Level: | Upper |
| Ensuite Laundry: | Y |
$
%
Years
This calculator is for demonstration purposes only. Always consult a professional
financial advisor before making personal financial decisions.
| Although the information displayed is believed to be accurate, no warranties or representations are made of any kind. |
| FOREST HILL REAL ESTATE INC. |
|
|

KIYA HASHEMI
Sales Representative
Bus:
416-568-2092
| Book Showing | Email a Friend |
Jump To:
At a Glance:
| Type: | Condo - Condo Townhouse |
| Area: | Toronto |
| Municipality: | Toronto |
| Neighbourhood: | Humberlea-Pelmo Park W5 |
| Style: | Stacked Townhse |
| Approximate Age: | 0-5 |
| Tax: | $2,968.45 |
| Maintenance Fee: | $493.13 |
| Beds: | 2 |
| Baths: | 2 |
| Garage: | 1 |
| Fireplace: | N |
Locatin Map:
Payment Calculator:

