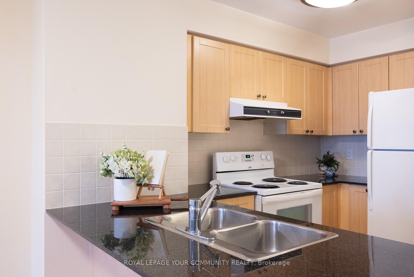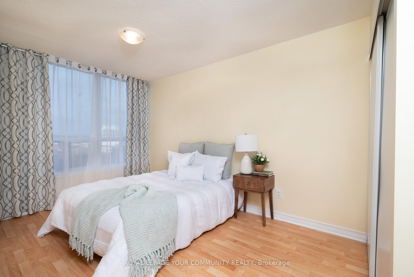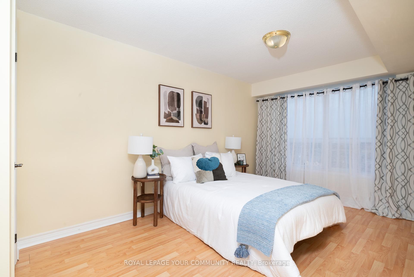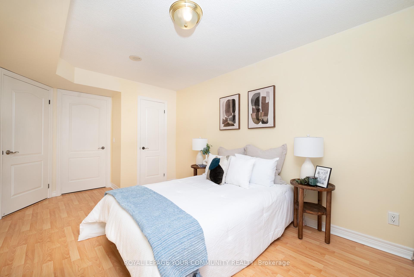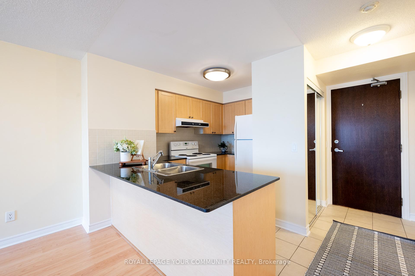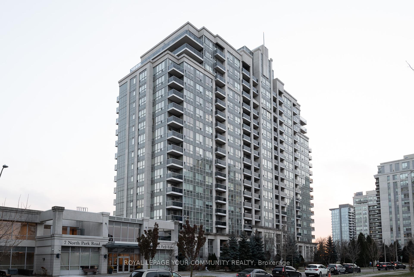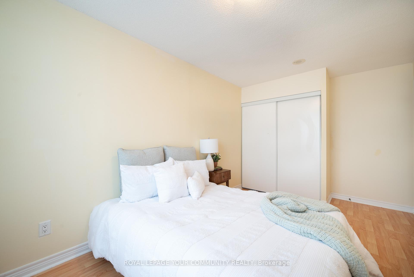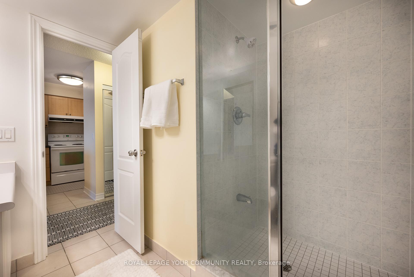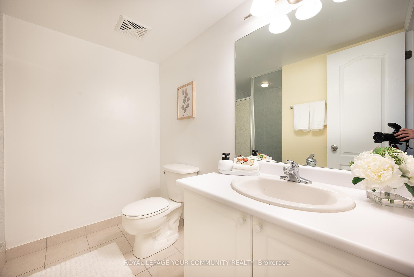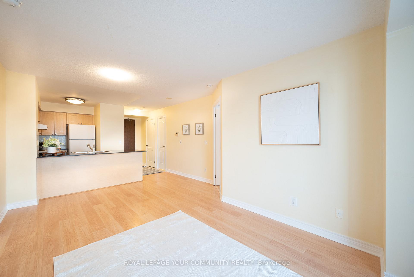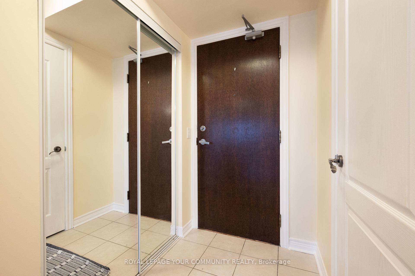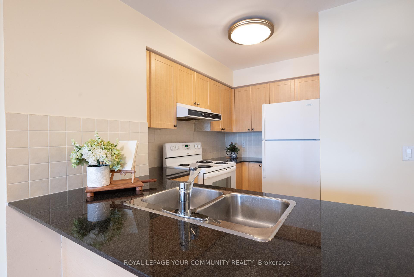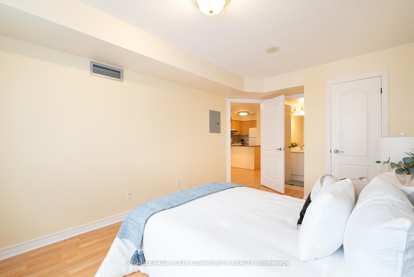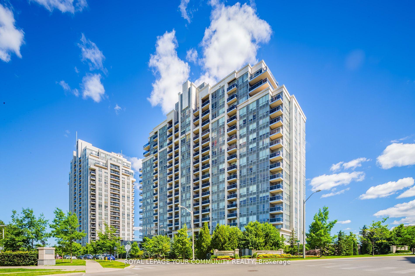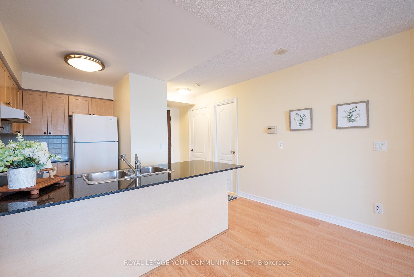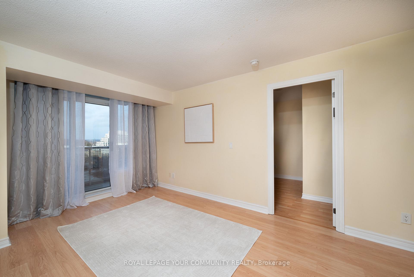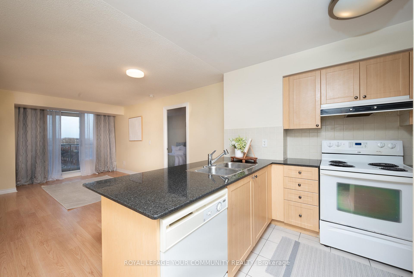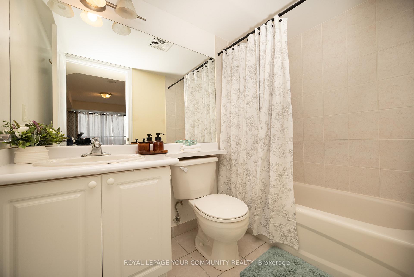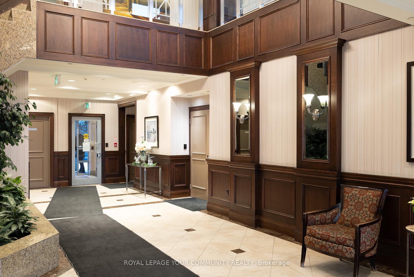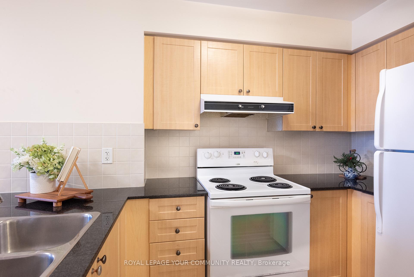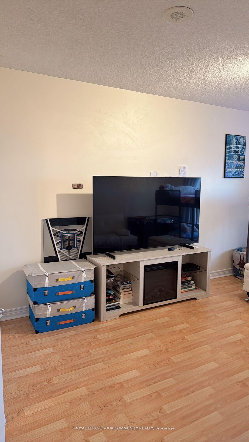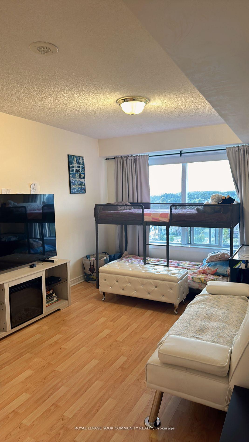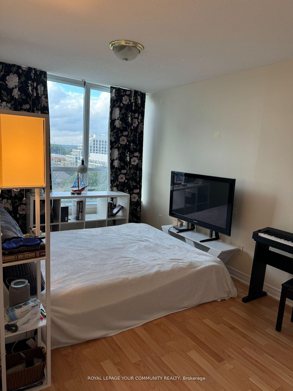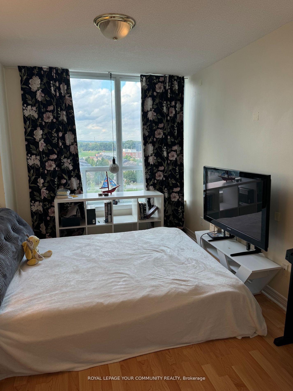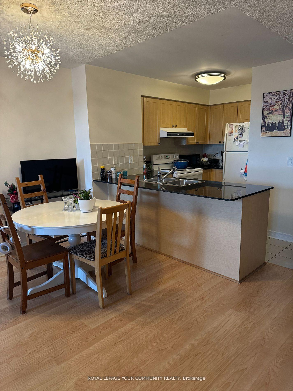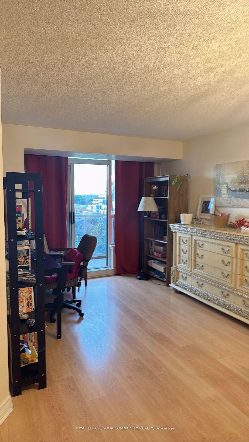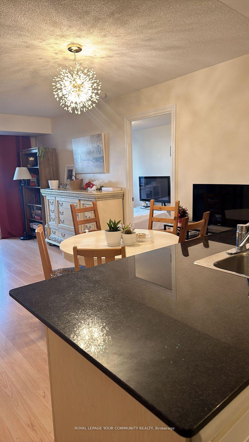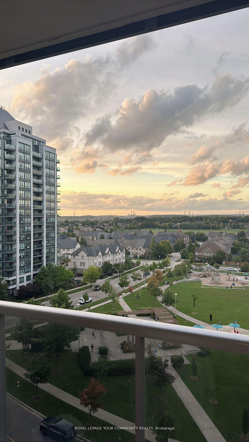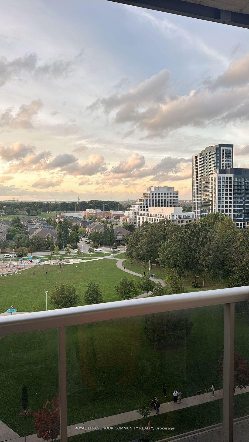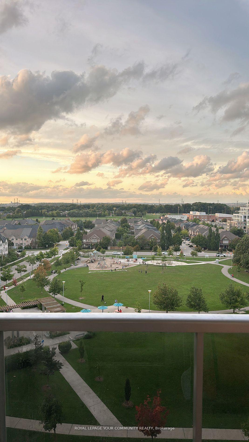$599,000
Available - For Sale
Listing ID: N11892376
15 North Park Rd , Unit 906, Vaughan, L4J 0A1, Ontario
| * LOCATION *LOOCATION* Unlock the potential of this Spacious 2-Bedroem,2-Bath Condo that offers perfect layout and uncbstructed breathtaking views that bring natural light and serenity into your home, overlooking the Park, located in a highly sought-after building within the prestigious Beverley Glen Community. This Open-Concept Layout Unit is designed for both living and entertaining.Key features include: -Well-maintained building. Enjoy peace of mind in a secure, well-managed building with great amenities. -Bright and airy living spaces. Spacious rooms with good-sized closets and large windows.-Master suite: Private retreat with en-suite bath ,Second bedroom: Perfect for guests or a home office. -Uncbstructed views -Prime location: Convenient access to schools, shopping, dining, and public transit, plazas,parks.Easy access to Hwy7,407. Schedule a viewing today to experience all it has to offer! |
| Price | $599,000 |
| Taxes: | $2648.22 |
| Maintenance Fee: | 730.51 |
| Address: | 15 North Park Rd , Unit 906, Vaughan, L4J 0A1, Ontario |
| Province/State: | Ontario |
| Condo Corporation No | YRSCC |
| Level | 9 |
| Unit No | 6 |
| Directions/Cross Streets: | Bathurst St/ Centre st |
| Rooms: | 3 |
| Bedrooms: | 2 |
| Bedrooms +: | |
| Kitchens: | 1 |
| Family Room: | N |
| Basement: | None |
| Property Type: | Comm Element Condo |
| Style: | Apartment |
| Exterior: | Concrete |
| Garage Type: | Underground |
| Garage(/Parking)Space: | 1.00 |
| Drive Parking Spaces: | 1 |
| Park #1 | |
| Parking Type: | Owned |
| Legal Description: | B 101 |
| Exposure: | W |
| Balcony: | Open |
| Locker: | None |
| Pet Permited: | Restrict |
| Approximatly Square Footage: | 800-899 |
| Building Amenities: | Concierge, Exercise Room, Gym, Indoor Pool, Party/Meeting Room, Visitor Parking |
| Property Features: | Clear View, Library, Park, Public Transit, Rec Centre, School |
| Maintenance: | 730.51 |
| CAC Included: | Y |
| Water Included: | Y |
| Common Elements Included: | Y |
| Parking Included: | Y |
| Building Insurance Included: | Y |
| Fireplace/Stove: | N |
| Heat Source: | Gas |
| Heat Type: | Forced Air |
| Central Air Conditioning: | Central Air |
| Ensuite Laundry: | Y |
$
%
Years
This calculator is for demonstration purposes only. Always consult a professional
financial advisor before making personal financial decisions.
| Although the information displayed is believed to be accurate, no warranties or representations are made of any kind. |
| ROYAL LEPAGE YOUR COMMUNITY REALTY |
|
|

KIYA HASHEMI
Sales Representative
Bus:
416-568-2092
| Book Showing | Email a Friend |
Jump To:
At a Glance:
| Type: | Condo - Comm Element Condo |
| Area: | York |
| Municipality: | Vaughan |
| Neighbourhood: | Beverley Glen |
| Style: | Apartment |
| Tax: | $2,648.22 |
| Maintenance Fee: | $730.51 |
| Beds: | 2 |
| Baths: | 2 |
| Garage: | 1 |
| Fireplace: | N |
Locatin Map:
Payment Calculator:

