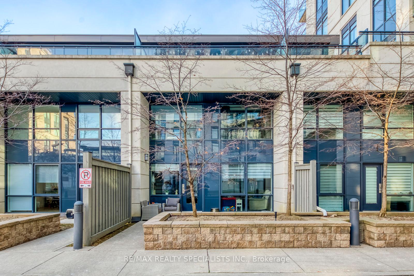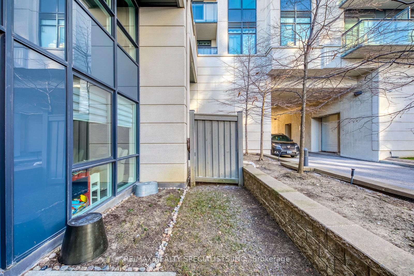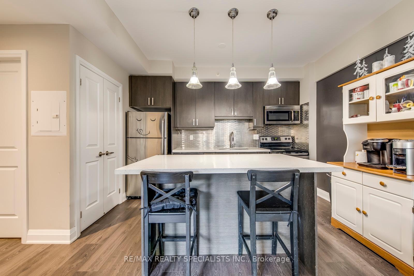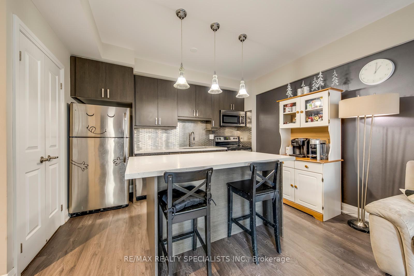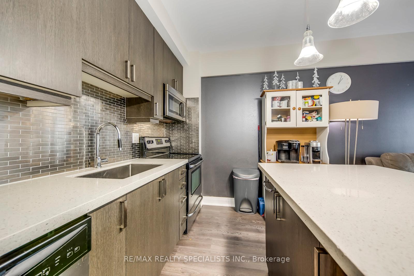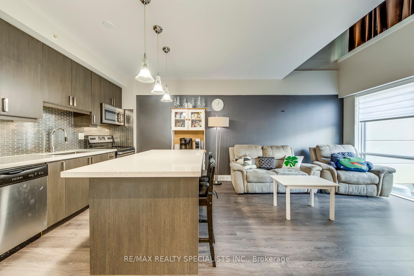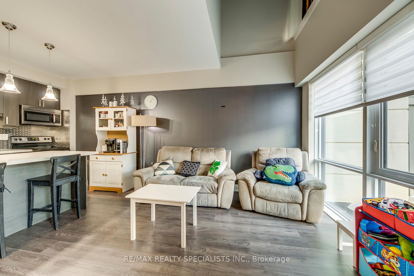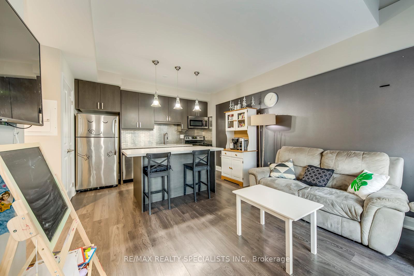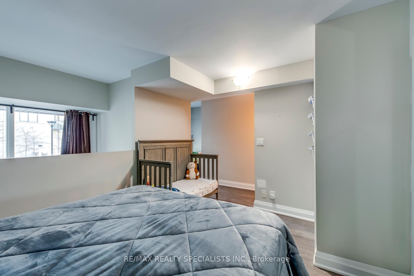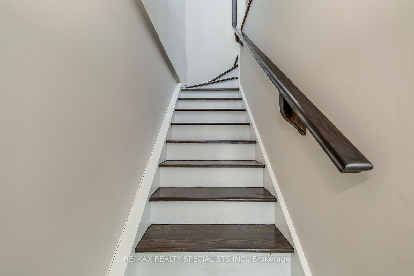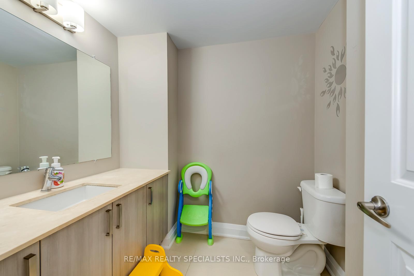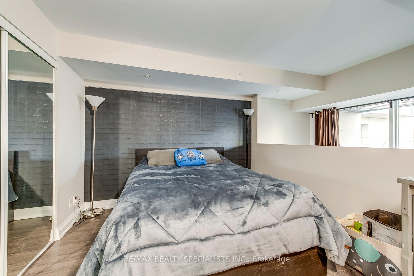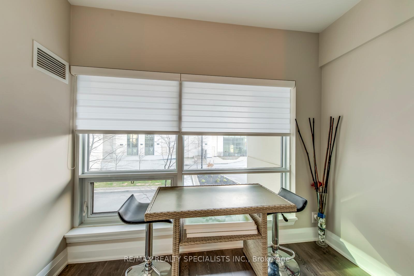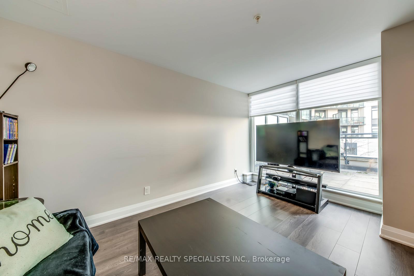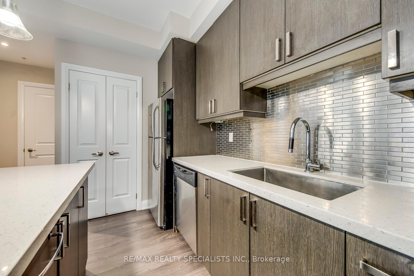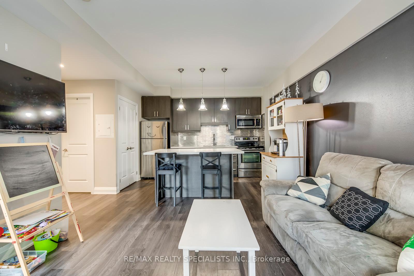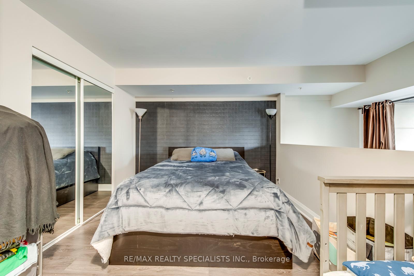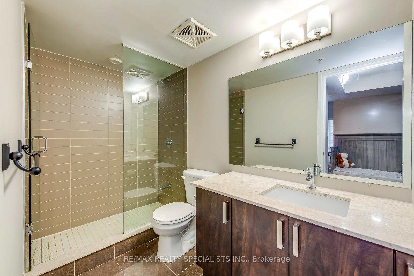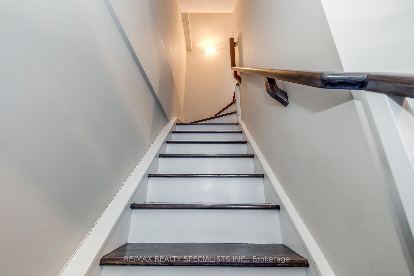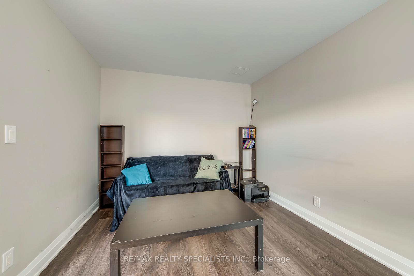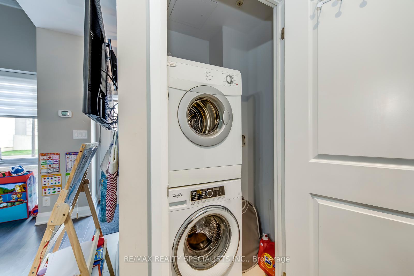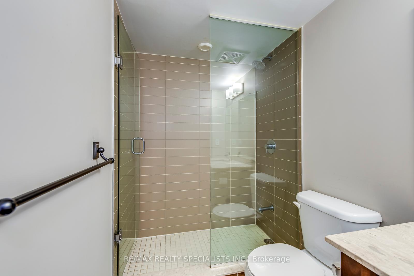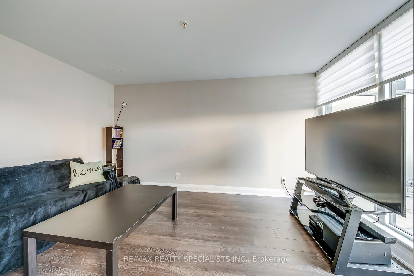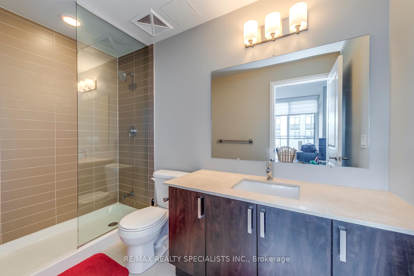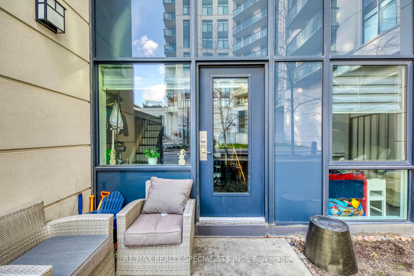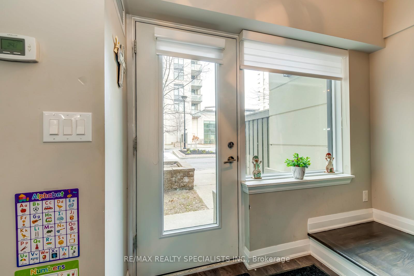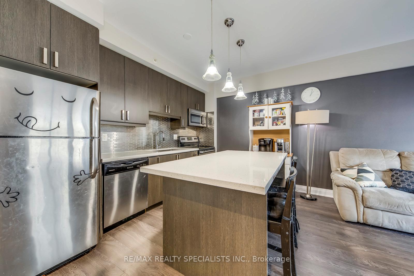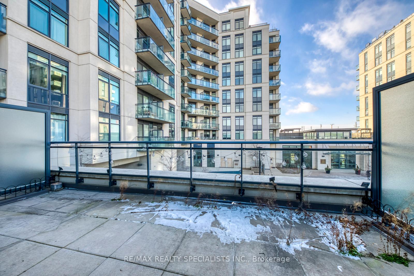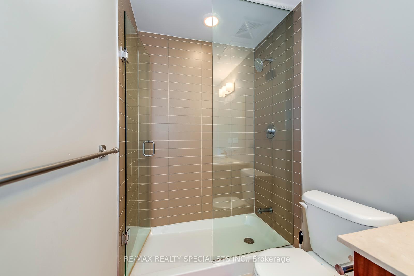$779,000
Available - For Sale
Listing ID: N11892139
24 Woodstream Blvd , Unit 118, Vaughan, L4L 8C4, Ontario
| Welcome to this beautiful 3-storey condo townhouse located in the heart of Woodbridge. Featuring 1 bedroom and a large den that is like a second bedroom - each with their own ensuites! Floor-to-ceiling windows, gleaming laminate flooring throughout, bright open-concept floor plan, large eat-in kitchen with stainless steel appliances, granite counters, backsplash, and a breakfast bar. The private rooftop terrace is an outdoor oasis, perfect for BBQs and entertaining! Great location, close to major highways (407/427/400). 1 parking spot and 1 locker included! |
| Price | $779,000 |
| Taxes: | $4082.96 |
| Maintenance Fee: | 662.89 |
| Address: | 24 Woodstream Blvd , Unit 118, Vaughan, L4L 8C4, Ontario |
| Province/State: | Ontario |
| Condo Corporation No | YRSC |
| Level | 1 |
| Unit No | 18 |
| Directions/Cross Streets: | Highway 7 & Woodstream Blvd |
| Rooms: | 5 |
| Bedrooms: | 1 |
| Bedrooms +: | 1 |
| Kitchens: | 1 |
| Family Room: | N |
| Basement: | None |
| Approximatly Age: | 6-10 |
| Property Type: | Condo Townhouse |
| Style: | 3-Storey |
| Exterior: | Concrete |
| Garage Type: | Underground |
| Garage(/Parking)Space: | 1.00 |
| Drive Parking Spaces: | 0 |
| Park #1 | |
| Parking Spot: | 83 |
| Parking Type: | Owned |
| Legal Description: | A |
| Exposure: | W |
| Balcony: | Open |
| Locker: | Owned |
| Pet Permited: | Restrict |
| Approximatly Age: | 6-10 |
| Approximatly Square Footage: | 1000-1199 |
| Building Amenities: | Concierge, Exercise Room, Gym, Party/Meeting Room, Visitor Parking |
| Maintenance: | 662.89 |
| Common Elements Included: | Y |
| Parking Included: | Y |
| Building Insurance Included: | Y |
| Fireplace/Stove: | N |
| Heat Source: | Gas |
| Heat Type: | Forced Air |
| Central Air Conditioning: | Central Air |
| Ensuite Laundry: | Y |
$
%
Years
This calculator is for demonstration purposes only. Always consult a professional
financial advisor before making personal financial decisions.
| Although the information displayed is believed to be accurate, no warranties or representations are made of any kind. |
| RE/MAX REALTY SPECIALISTS INC. |
|
|

KIYA HASHEMI
Sales Representative
Bus:
416-568-2092
| Book Showing | Email a Friend |
Jump To:
At a Glance:
| Type: | Condo - Condo Townhouse |
| Area: | York |
| Municipality: | Vaughan |
| Neighbourhood: | Vaughan Grove |
| Style: | 3-Storey |
| Approximate Age: | 6-10 |
| Tax: | $4,082.96 |
| Maintenance Fee: | $662.89 |
| Beds: | 1+1 |
| Baths: | 3 |
| Garage: | 1 |
| Fireplace: | N |
Locatin Map:
Payment Calculator:

