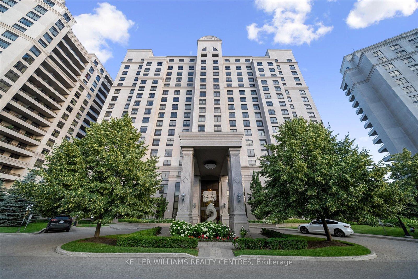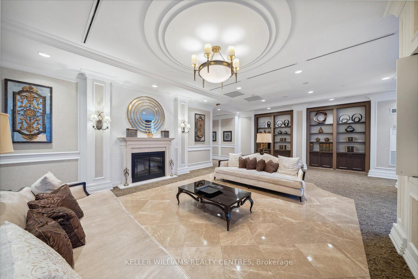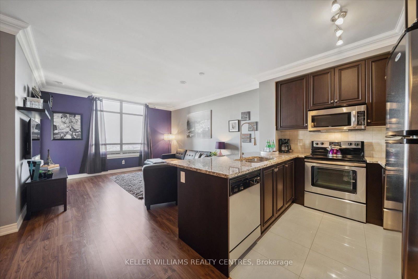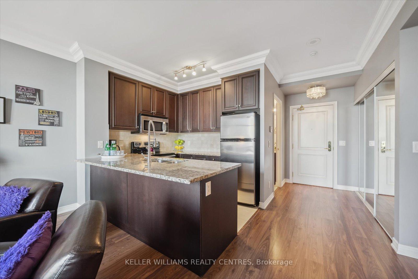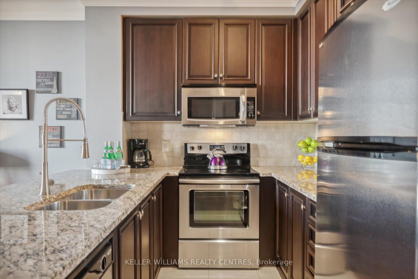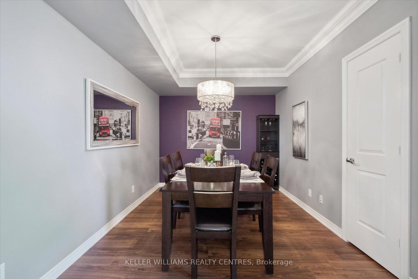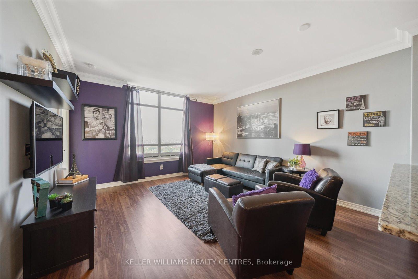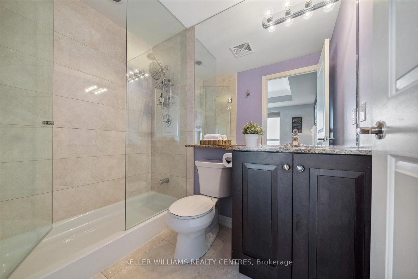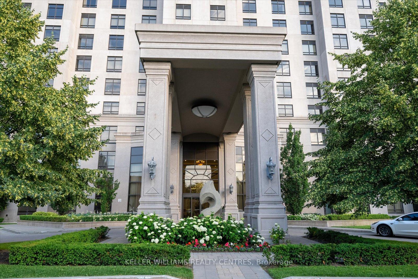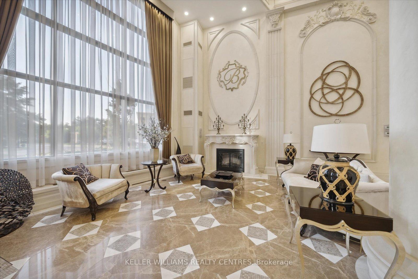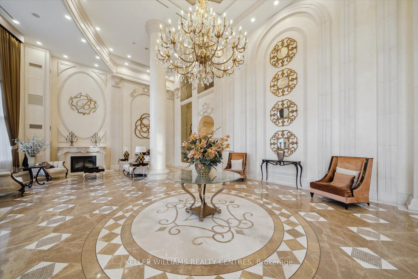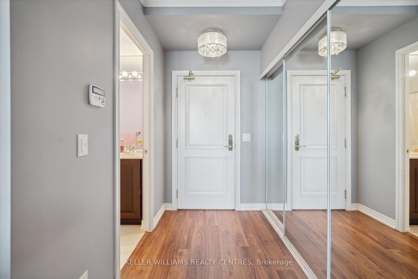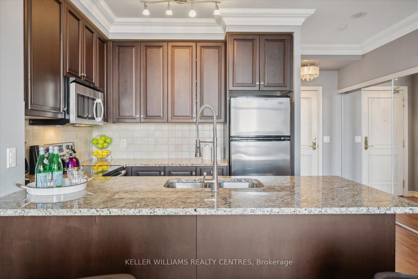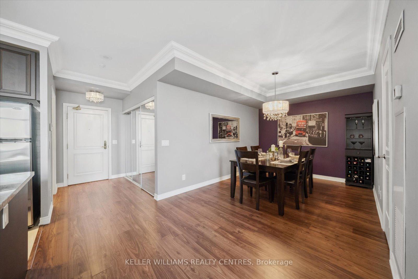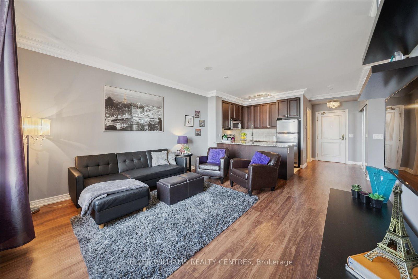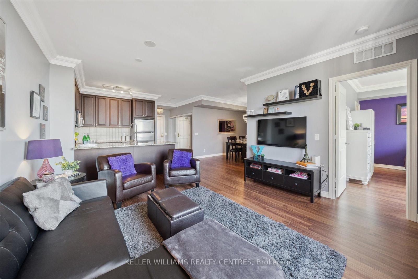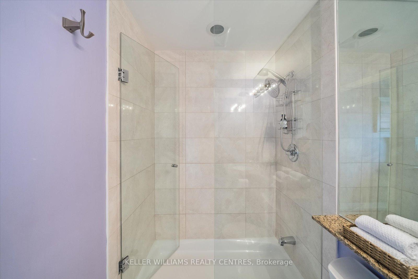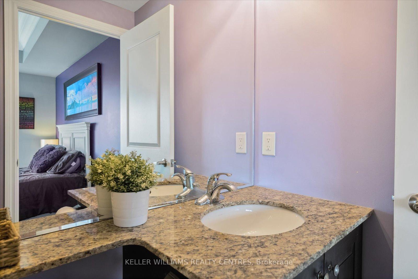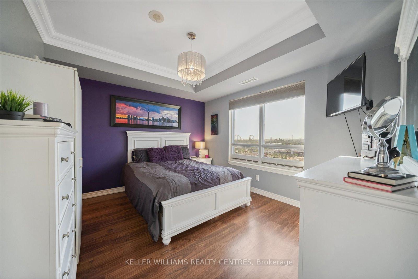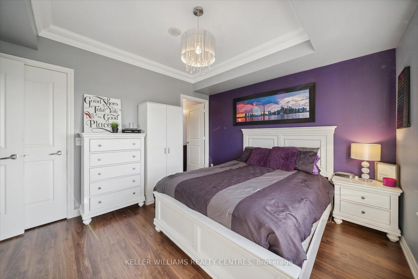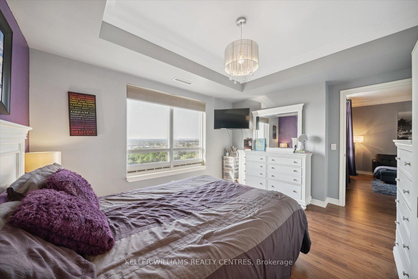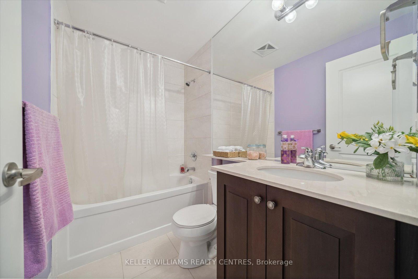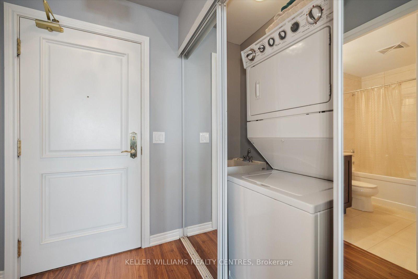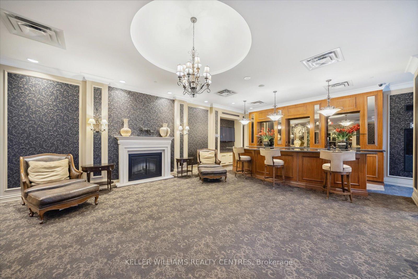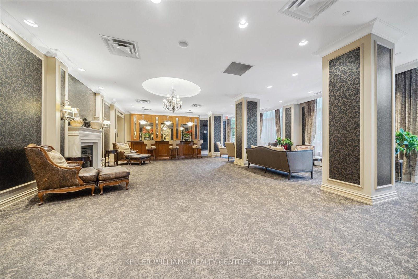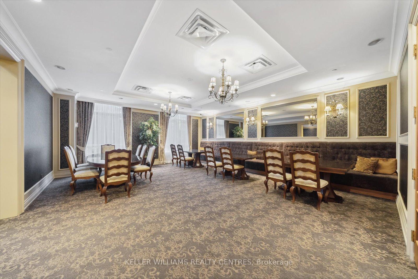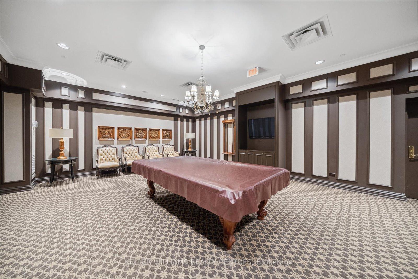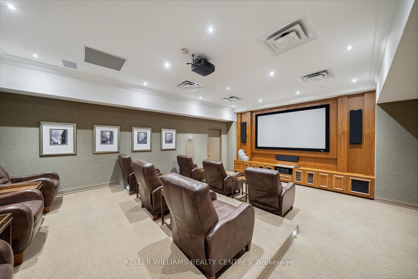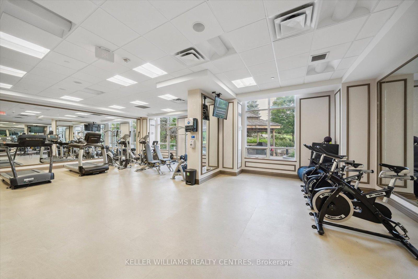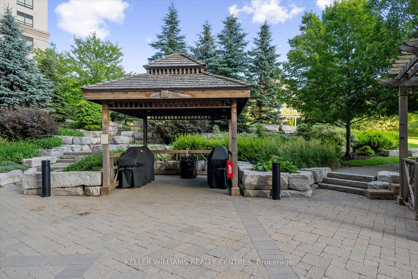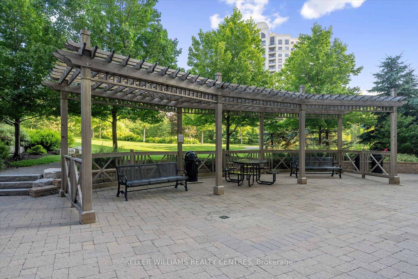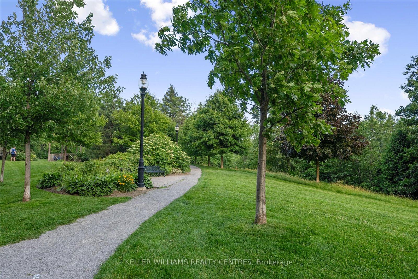$675,000
Available - For Sale
Listing ID: N11892048
9245 Jane St , Unit 1601, Vaughan, L6A 0J9, Ontario
| Welcome to your new home in the luxurious Bellaria Tower 3. This home is a bright and spacious condo that boasts dark laminate floors, soaring nine foot ceilings, two bathrooms, crown mould, granite counters, stainless steel appliances, unobstructed north view, ensuite laundry, rarely offered TWO parking spots and TWO lockers for ample storage. Open concept layout that could easily convert into a two bedroom home. Enjoy world class amenities in this upscale building including concierge, security, theatre, guest suites, exercise room with sauna, games room, visitor parking and wine cellar. Enjoy the outdoor convenience of 20 acres of greenspace and walking trails. Easy access to Vaughan Mills mall, hwy 400, hwy 407, GO train, TTC, shops, amenities and The Cortellucci Vaughn Hospital. Enjoy the Wonderland fireworks from the comfort of your living room. A truly gorgeous home and unique lifestyle that should not be missed! |
| Price | $675,000 |
| Taxes: | $2815.12 |
| Maintenance Fee: | 891.65 |
| Address: | 9245 Jane St , Unit 1601, Vaughan, L6A 0J9, Ontario |
| Province/State: | Ontario |
| Condo Corporation No | YRSC |
| Level | 15 |
| Unit No | 1 |
| Locker No | 214 |
| Directions/Cross Streets: | Rutherford Rd and Jane St |
| Rooms: | 4 |
| Bedrooms: | 1 |
| Bedrooms +: | 1 |
| Kitchens: | 1 |
| Family Room: | N |
| Basement: | None |
| Property Type: | Condo Apt |
| Style: | Apartment |
| Exterior: | Stone |
| Garage Type: | Underground |
| Garage(/Parking)Space: | 2.00 |
| Drive Parking Spaces: | 2 |
| Park #1 | |
| Parking Spot: | 29 |
| Parking Type: | Owned |
| Legal Description: | A |
| Park #2 | |
| Parking Spot: | 55 |
| Parking Type: | Owned |
| Legal Description: | C |
| Exposure: | N |
| Balcony: | None |
| Locker: | Owned |
| Pet Permited: | Restrict |
| Approximatly Square Footage: | 800-899 |
| Building Amenities: | Concierge, Guest Suites, Gym, Media Room, Party/Meeting Room, Visitor Parking |
| Maintenance: | 891.65 |
| CAC Included: | Y |
| Hydro Included: | Y |
| Water Included: | Y |
| Common Elements Included: | Y |
| Heat Included: | Y |
| Parking Included: | Y |
| Building Insurance Included: | Y |
| Fireplace/Stove: | N |
| Heat Source: | Gas |
| Heat Type: | Forced Air |
| Central Air Conditioning: | Central Air |
| Laundry Level: | Main |
$
%
Years
This calculator is for demonstration purposes only. Always consult a professional
financial advisor before making personal financial decisions.
| Although the information displayed is believed to be accurate, no warranties or representations are made of any kind. |
| KELLER WILLIAMS REALTY CENTRES |
|
|

KIYA HASHEMI
Sales Representative
Bus:
416-568-2092
| Virtual Tour | Book Showing | Email a Friend |
Jump To:
At a Glance:
| Type: | Condo - Condo Apt |
| Area: | York |
| Municipality: | Vaughan |
| Neighbourhood: | Maple |
| Style: | Apartment |
| Tax: | $2,815.12 |
| Maintenance Fee: | $891.65 |
| Beds: | 1+1 |
| Baths: | 2 |
| Garage: | 2 |
| Fireplace: | N |
Locatin Map:
Payment Calculator:

