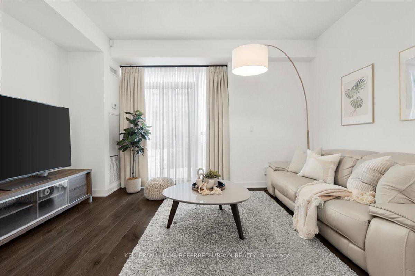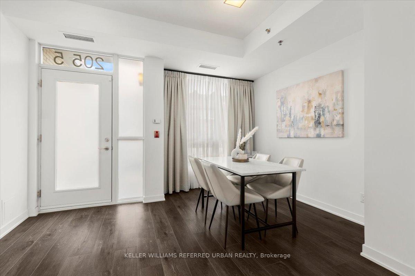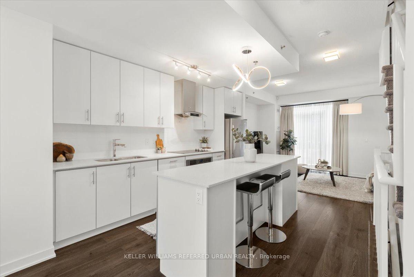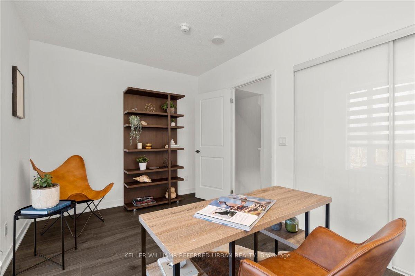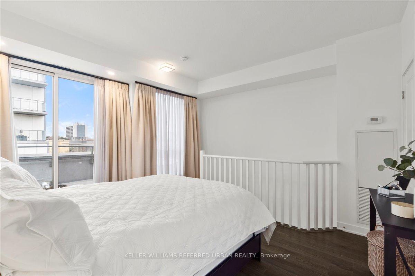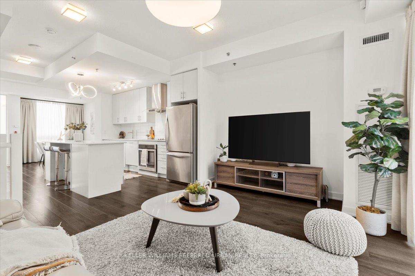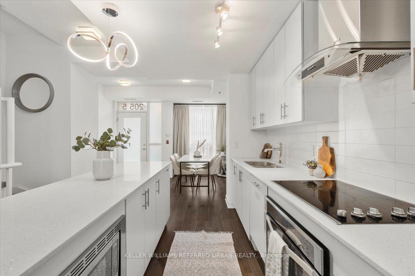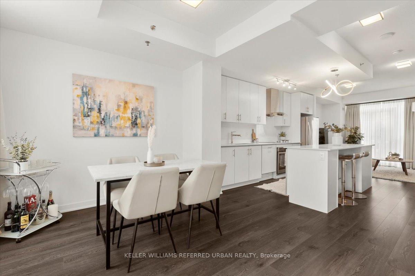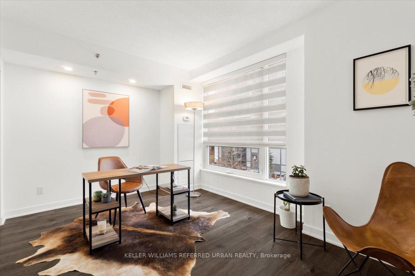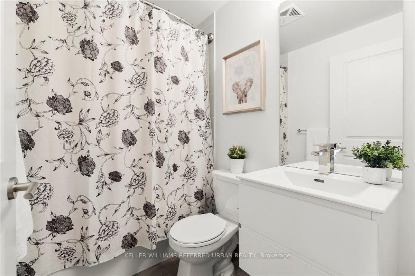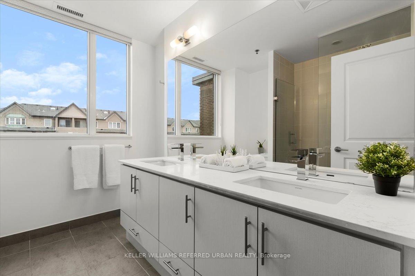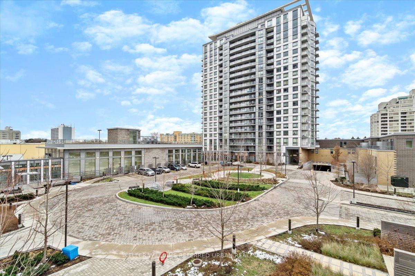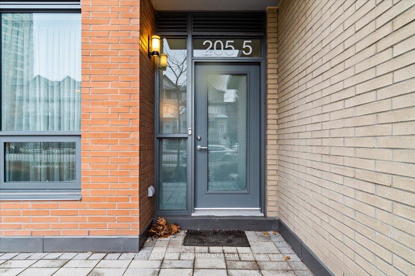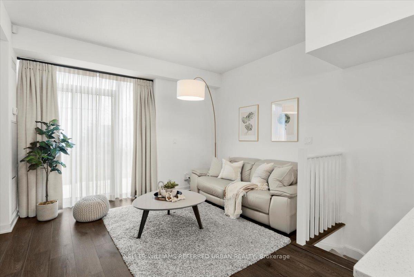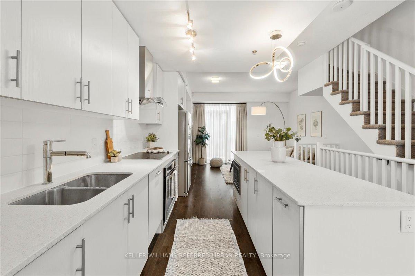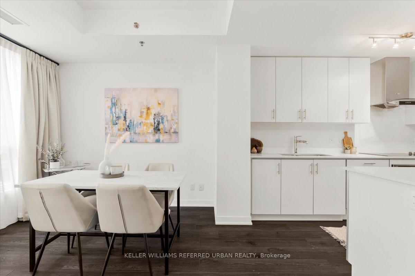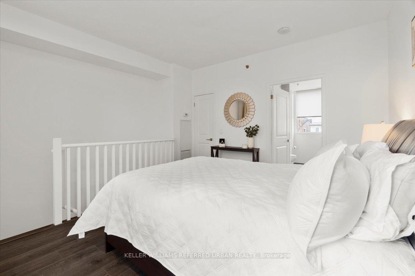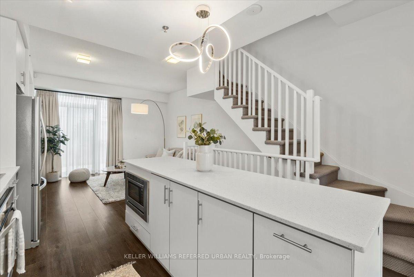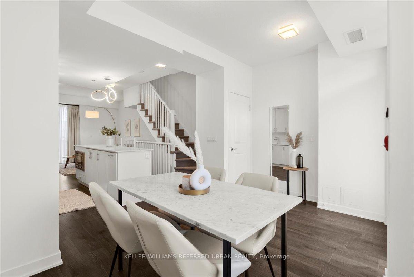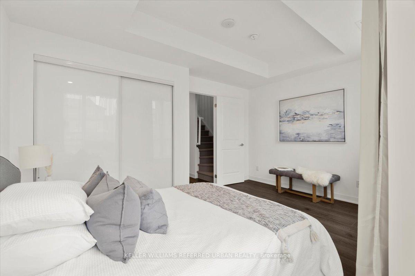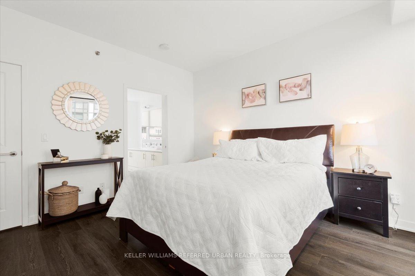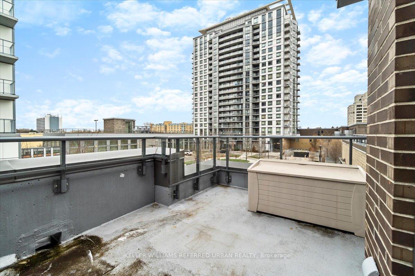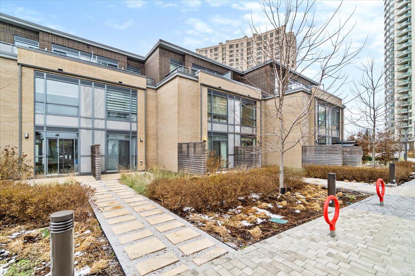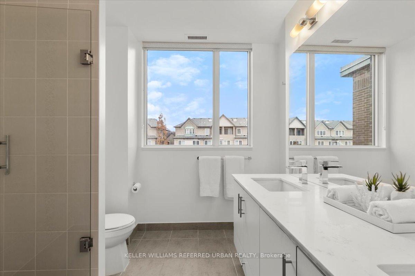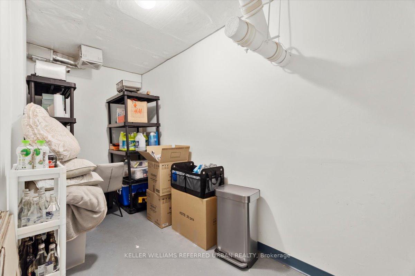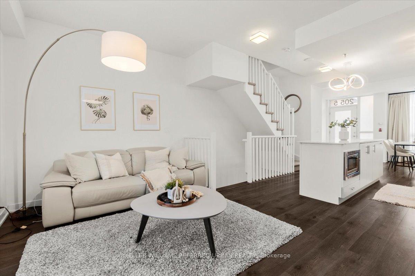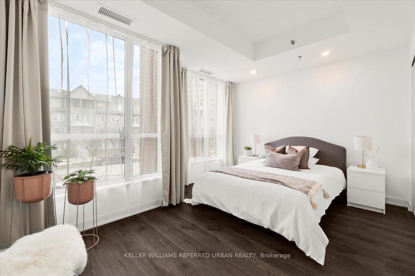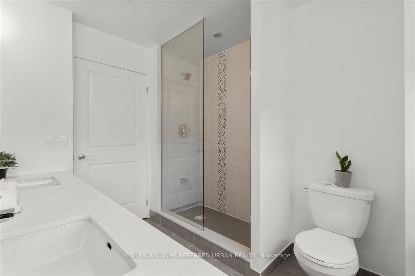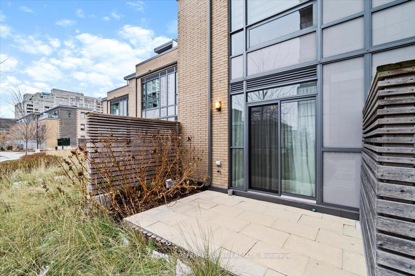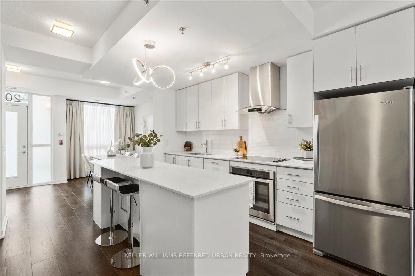$3,400
Available - For Rent
Listing ID: E11891910
205 Bonis Ave , Unit 5, Toronto, M1T 3W6, Ontario
| This charming townhome is a perfect space for growing family that offers a perfect blend of comfort, convenience, and modern living in a highly sought-after community. Enjoy the space and privacy of a home with all the perks of condo living including security & fantastic set of amenities. Step inside to a thoughtfully designed, open-concept layout featuring high ceilings, bright and airy living spaces, and two inviting outdoor areas to unwind. Upgraded kitchen with a waterfall style counter top kitchen island for more storage and prepping space. The spacious primary bedroom feels like a private retreat, complete with a walk-in closet, ensuite bathroom, and a terrace where you can enjoy peaceful mornings or evenings. Each bedroom is generously sized, with large windows that fill the rooms with natural light and large closets. This home places you close to everything you need. Just minutes away, you'll find convenient access to transit, highways, and the GO Train, making your commute a breeze. Plus, this neighborhood is in walking distance shopping, dining, parks, schools, and recreation options, adding to the convenience and livability.**Parking Directed Connected To The Unit In The Underground Parking And Extra large Ensuite Locker on the lower level. **Amenities Include Indoor Pool, Gym, Party Room. |
| Extras: built in fridge, dishwasher, microwave, hood range , stove top, oven , Stacked washer and dryer, electrical lighting fixtures. |
| Price | $3,400 |
| Address: | 205 Bonis Ave , Unit 5, Toronto, M1T 3W6, Ontario |
| Province/State: | Ontario |
| Condo Corporation No | TSCC |
| Level | 1 |
| Unit No | 11 |
| Directions/Cross Streets: | Kennedy / Sheppard |
| Rooms: | 6 |
| Bedrooms: | 3 |
| Bedrooms +: | |
| Kitchens: | 1 |
| Family Room: | N |
| Basement: | None |
| Furnished: | N |
| Approximatly Age: | 6-10 |
| Property Type: | Condo Townhouse |
| Style: | 3-Storey |
| Exterior: | Brick |
| Garage Type: | Underground |
| Garage(/Parking)Space: | 1.00 |
| Drive Parking Spaces: | 1 |
| Park #1 | |
| Parking Type: | Owned |
| Exposure: | N |
| Balcony: | Terr |
| Locker: | Ensuite |
| Pet Permited: | N |
| Approximatly Age: | 6-10 |
| Approximatly Square Footage: | 1400-1599 |
| Building Amenities: | Exercise Room, Indoor Pool |
| Parking Included: | Y |
| Fireplace/Stove: | N |
| Heat Source: | Gas |
| Heat Type: | Forced Air |
| Central Air Conditioning: | Central Air |
| Ensuite Laundry: | Y |
| Although the information displayed is believed to be accurate, no warranties or representations are made of any kind. |
| KELLER WILLIAMS REFERRED URBAN REALTY |
|
|

KIYA HASHEMI
Sales Representative
Bus:
416-568-2092
| Book Showing | Email a Friend |
Jump To:
At a Glance:
| Type: | Condo - Condo Townhouse |
| Area: | Toronto |
| Municipality: | Toronto |
| Neighbourhood: | Tam O'Shanter-Sullivan |
| Style: | 3-Storey |
| Approximate Age: | 6-10 |
| Beds: | 3 |
| Baths: | 2 |
| Garage: | 1 |
| Fireplace: | N |
Locatin Map:

