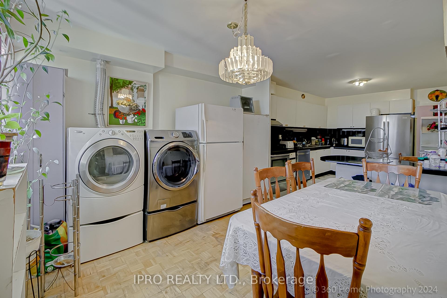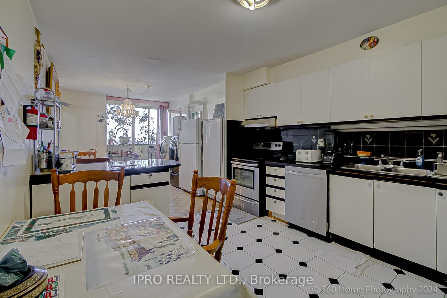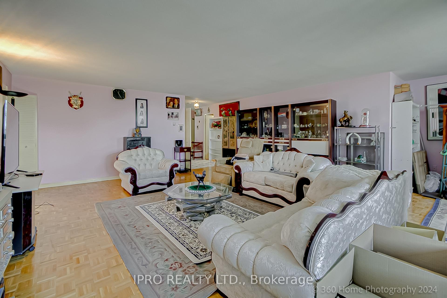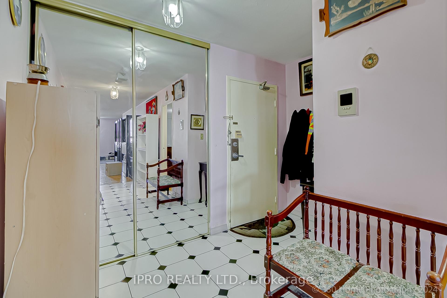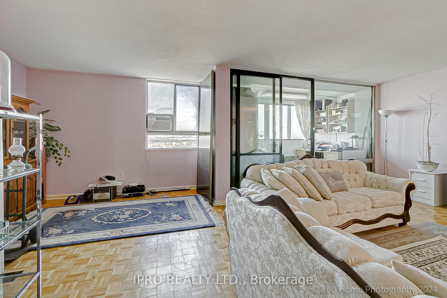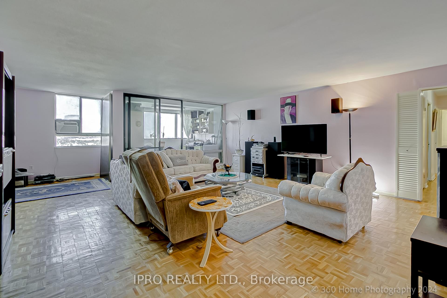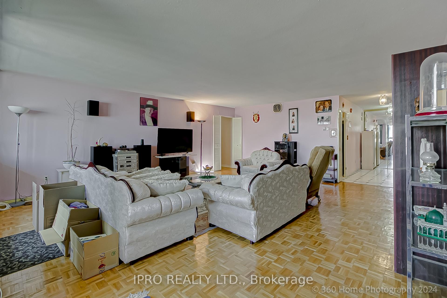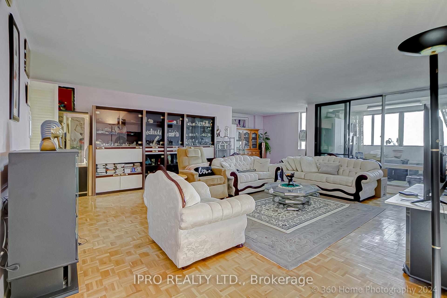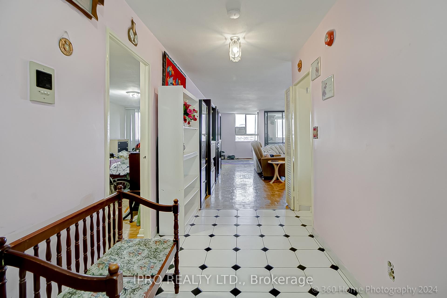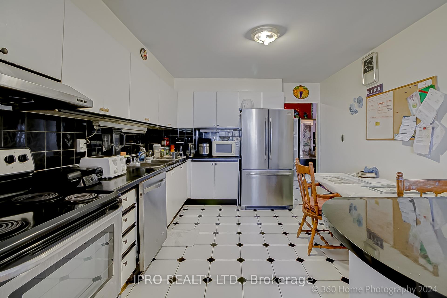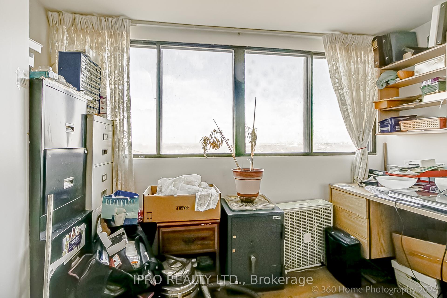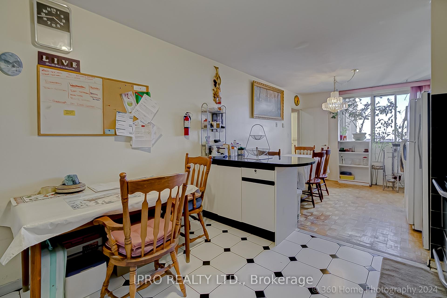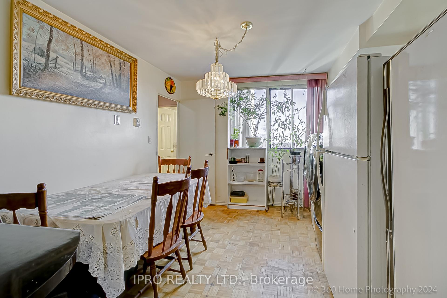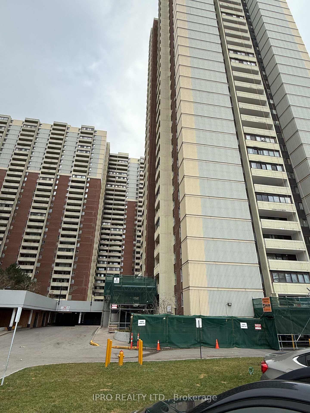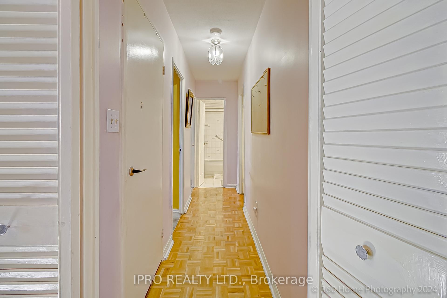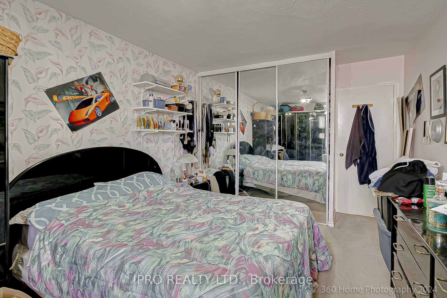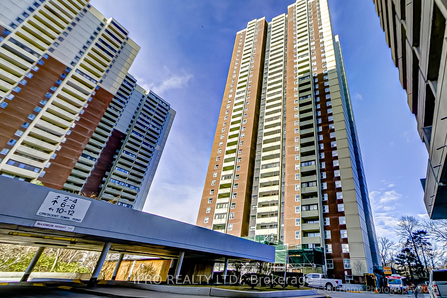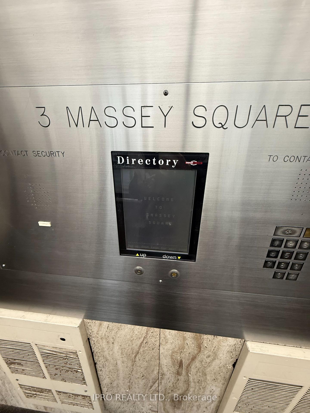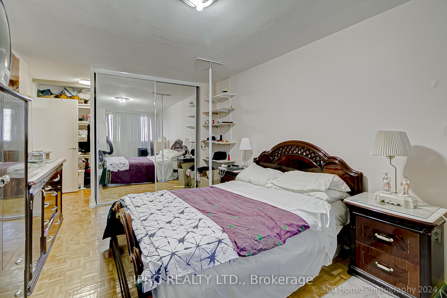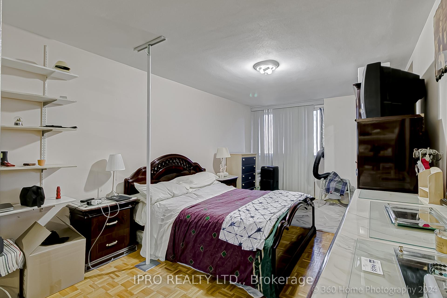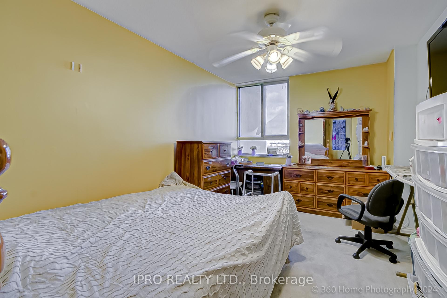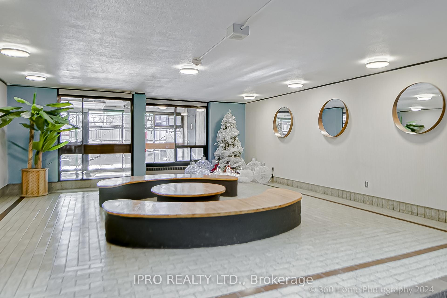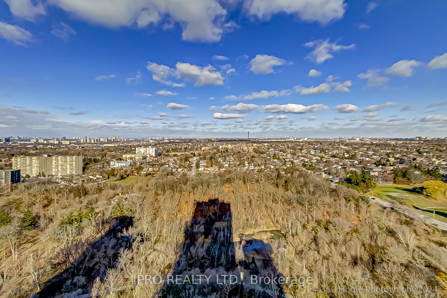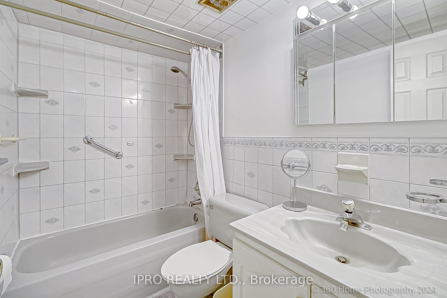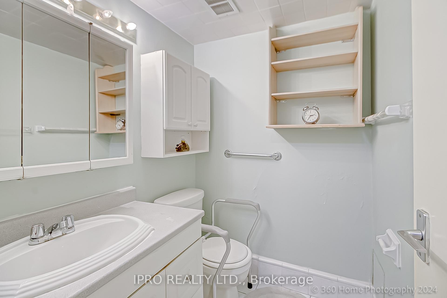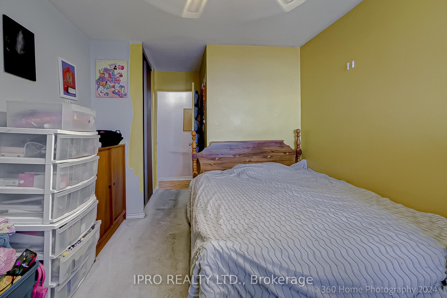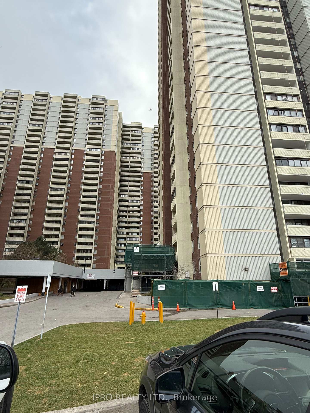$719,900
Available - For Sale
Listing ID: E10929387
3 Massey Sq , Unit 2901, Toronto, M4C 5L5, Ontario
| A very rares large unit on the higher floor with a North views unit for sale in a very convenient area in Toronto. This lovely unit needs a bit of TLC and you get a gorgeous place to call it a home. school, shopping, TTC, Go Station, Health Clinic, Pharmacy, Childcare, Park, Golf Course makes this place a family to raise. 3 very spacious bedrooms, washrooms and extra space in an enclosed balcony, with a big kitchen this looks like house rather, with all the utilities paid by the maintenance fees. Come and have a look at it for yourself. |
| Extras: Stove, One Fridge, One S/S Fridge, One white Fridge, Dishwasher all appliances are AS is condition. |
| Price | $719,900 |
| Taxes: | $1838.92 |
| Maintenance Fee: | 1215.12 |
| Address: | 3 Massey Sq , Unit 2901, Toronto, M4C 5L5, Ontario |
| Province/State: | Ontario |
| Condo Corporation No | YYC |
| Level | 28B |
| Unit No | 1 |
| Directions/Cross Streets: | Victoria Park & Crescent Town Road |
| Rooms: | 8 |
| Bedrooms: | 3 |
| Bedrooms +: | |
| Kitchens: | 1 |
| Family Room: | N |
| Basement: | None |
| Property Type: | Condo Apt |
| Style: | Apartment |
| Exterior: | Brick |
| Garage Type: | Underground |
| Garage(/Parking)Space: | 1.00 |
| Drive Parking Spaces: | 1 |
| Park #1 | |
| Parking Type: | Common |
| Exposure: | N |
| Balcony: | Open |
| Locker: | Ensuite |
| Pet Permited: | Restrict |
| Approximatly Square Footage: | 1600-1799 |
| Building Amenities: | Exercise Room, Gym, Indoor Pool, Party/Meeting Room, Squash/Racquet Court |
| Property Features: | Clear View |
| Maintenance: | 1215.12 |
| Hydro Included: | Y |
| Water Included: | Y |
| Cabel TV Included: | Y |
| Common Elements Included: | Y |
| Heat Included: | Y |
| Parking Included: | Y |
| Building Insurance Included: | Y |
| Fireplace/Stove: | N |
| Heat Source: | Gas |
| Heat Type: | Radiant |
| Central Air Conditioning: | Wall Unit |
| Ensuite Laundry: | Y |
| Elevator Lift: | Y |
$
%
Years
This calculator is for demonstration purposes only. Always consult a professional
financial advisor before making personal financial decisions.
| Although the information displayed is believed to be accurate, no warranties or representations are made of any kind. |
| IPRO REALTY LTD. |
|
|

KIYA HASHEMI
Sales Representative
Bus:
416-568-2092
| Book Showing | Email a Friend |
Jump To:
At a Glance:
| Type: | Condo - Condo Apt |
| Area: | Toronto |
| Municipality: | Toronto |
| Neighbourhood: | Crescent Town |
| Style: | Apartment |
| Tax: | $1,838.92 |
| Maintenance Fee: | $1,215.12 |
| Beds: | 3 |
| Baths: | 2 |
| Garage: | 1 |
| Fireplace: | N |
Locatin Map:
Payment Calculator:

