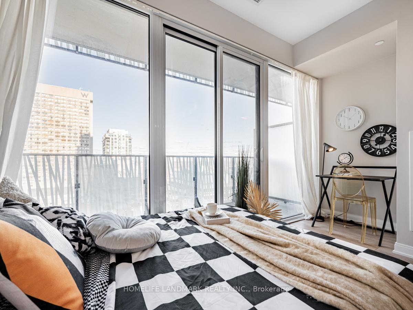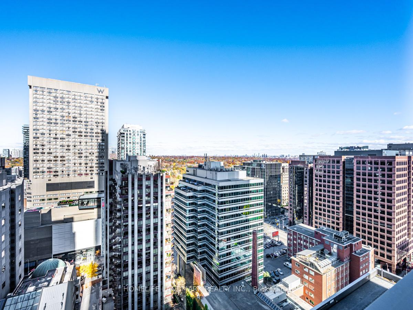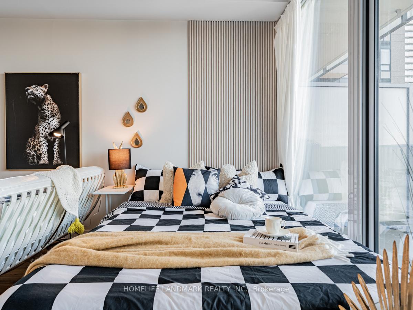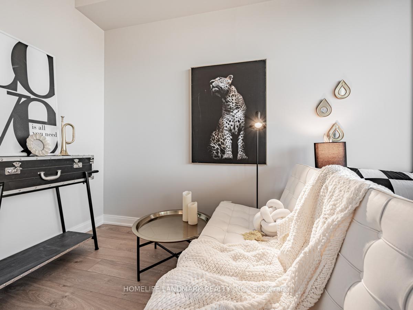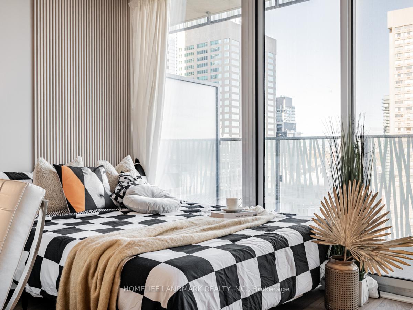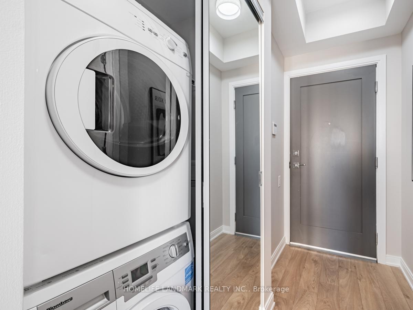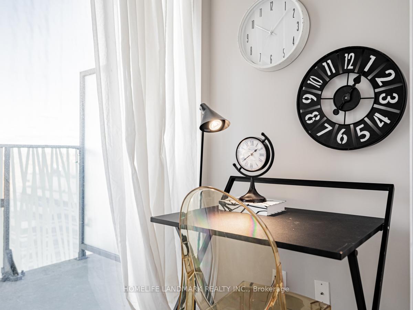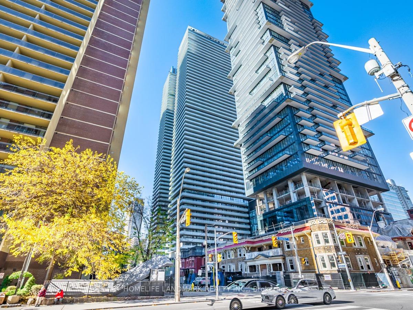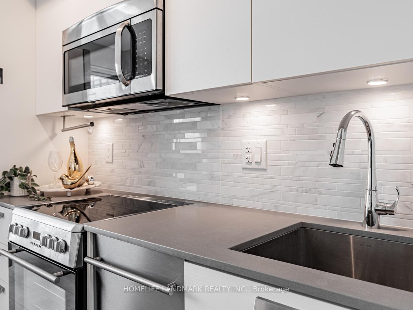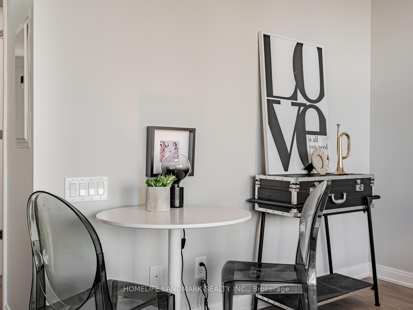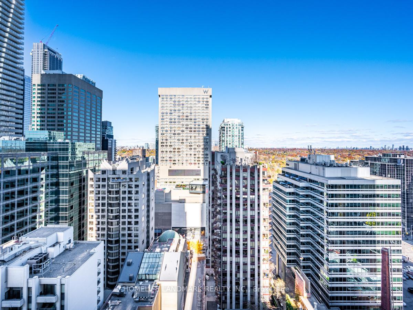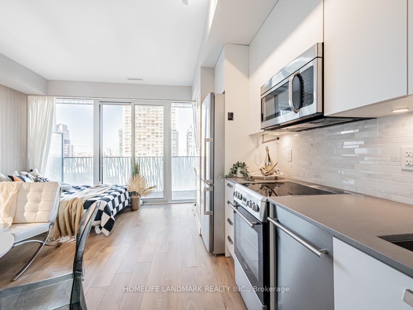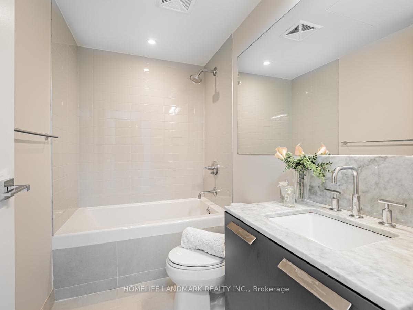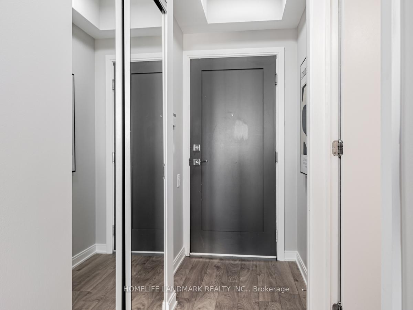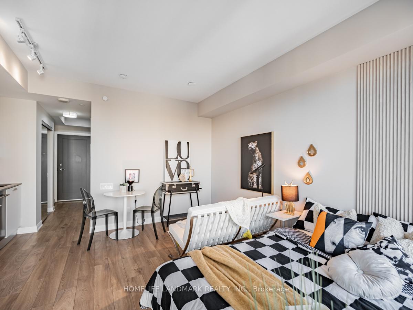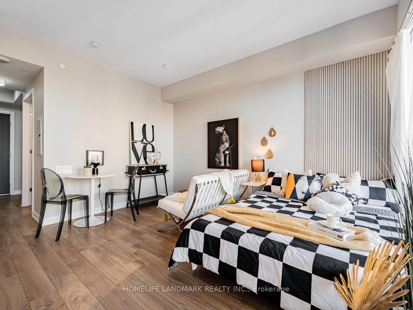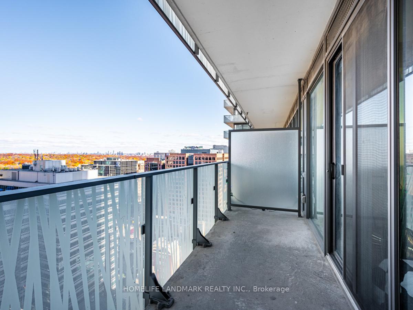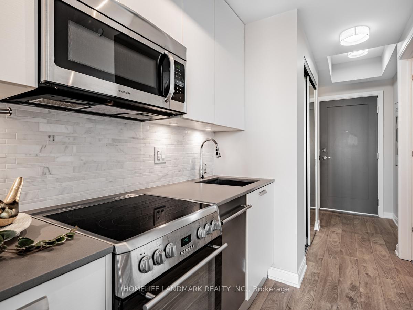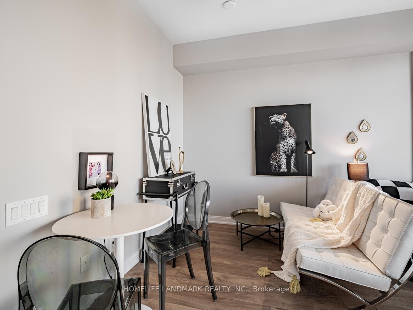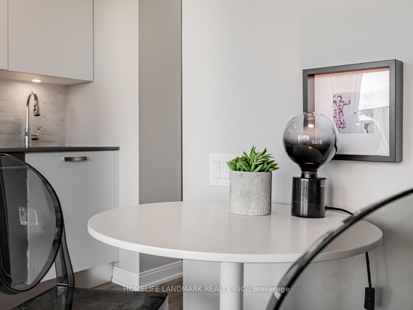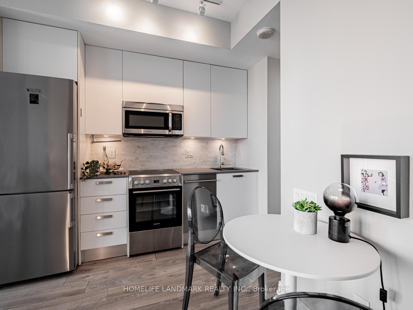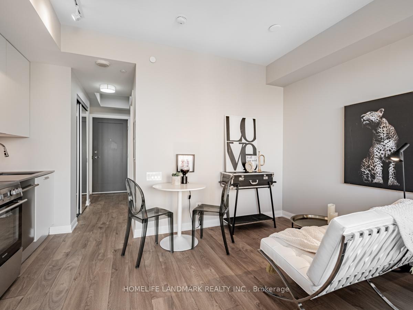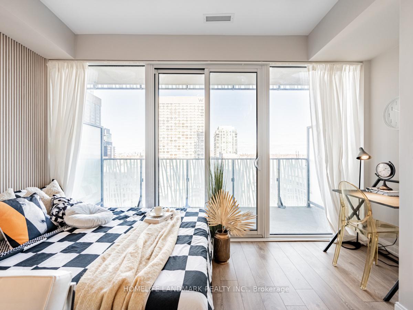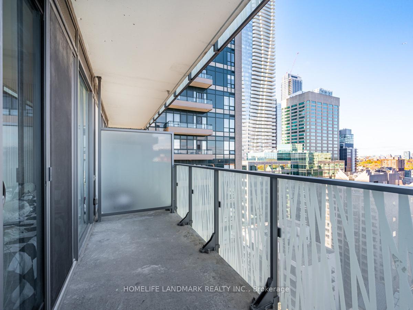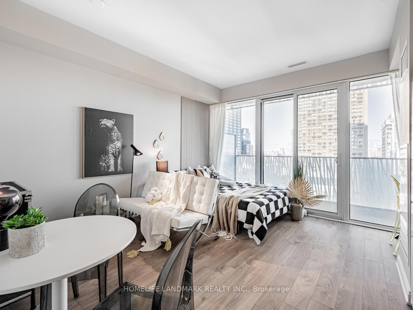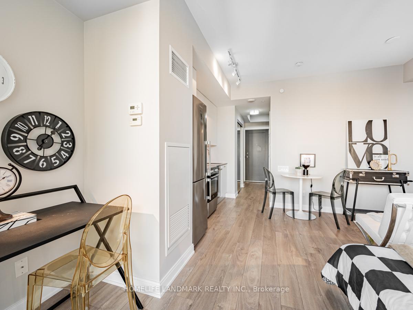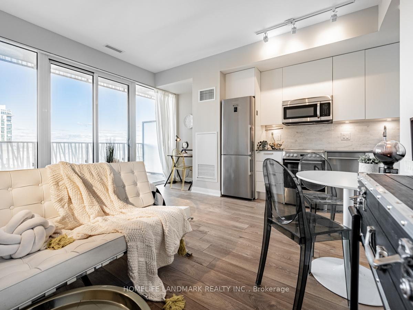$459,000
Available - For Sale
Listing ID: C11892696
42 Charles St East , Unit 2308, Toronto, M4Y 1N3, Ontario
| This unit comes with a storage locker & a bicycle locker! Spectacular Sun Filled Spacious Bachelor Unit With Open Concept Layout & 9 Feet Ceiling! High Floor W/Breathtaking City View. Super Balcony And Floor-To-Ceiling Windows. Laminate Floor Throughout. Modern Kitchen W/ S.S. Appliances. A few minutes' walk to Bloor Yonge Subway, Yorkville, U of T, and Church Wellesley Village. And near Toronto's best food places to fit all budgets. Don't miss it! Amenities: 24/7 Concierge, Outdoor Pool, Gym, Party Room, Game Room, Rooftop Lounge, Guest Suites |
| Price | $459,000 |
| Taxes: | $2203.00 |
| Maintenance Fee: | 308.06 |
| Address: | 42 Charles St East , Unit 2308, Toronto, M4Y 1N3, Ontario |
| Province/State: | Ontario |
| Condo Corporation No | TSCC |
| Level | 23 |
| Unit No | 8 |
| Directions/Cross Streets: | Yonge and Bloor |
| Rooms: | 3 |
| Bedrooms: | 0 |
| Bedrooms +: | |
| Kitchens: | 1 |
| Family Room: | N |
| Basement: | None |
| Approximatly Age: | 6-10 |
| Property Type: | Condo Apt |
| Style: | Apartment |
| Exterior: | Concrete |
| Garage Type: | None |
| Garage(/Parking)Space: | 0.00 |
| Drive Parking Spaces: | 0 |
| Park #1 | |
| Parking Type: | None |
| Exposure: | Ne |
| Balcony: | Open |
| Locker: | Owned |
| Pet Permited: | Restrict |
| Approximatly Age: | 6-10 |
| Approximatly Square Footage: | 0-499 |
| Building Amenities: | Concierge, Guest Suites, Gym, Outdoor Pool, Party/Meeting Room |
| Property Features: | Public Trans, School |
| Maintenance: | 308.06 |
| CAC Included: | Y |
| Water Included: | Y |
| Common Elements Included: | Y |
| Heat Included: | Y |
| Building Insurance Included: | Y |
| Fireplace/Stove: | N |
| Heat Source: | Electric |
| Heat Type: | Forced Air |
| Central Air Conditioning: | Central Air |
| Laundry Level: | Main |
| Ensuite Laundry: | Y |
| Elevator Lift: | Y |
$
%
Years
This calculator is for demonstration purposes only. Always consult a professional
financial advisor before making personal financial decisions.
| Although the information displayed is believed to be accurate, no warranties or representations are made of any kind. |
| HOMELIFE LANDMARK REALTY INC. |
|
|

KIYA HASHEMI
Sales Representative
Bus:
416-568-2092
| Book Showing | Email a Friend |
Jump To:
At a Glance:
| Type: | Condo - Condo Apt |
| Area: | Toronto |
| Municipality: | Toronto |
| Neighbourhood: | Church-Yonge Corridor |
| Style: | Apartment |
| Approximate Age: | 6-10 |
| Tax: | $2,203 |
| Maintenance Fee: | $308.06 |
| Baths: | 1 |
| Fireplace: | N |
Locatin Map:
Payment Calculator:

