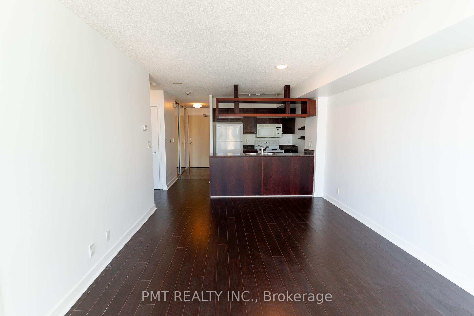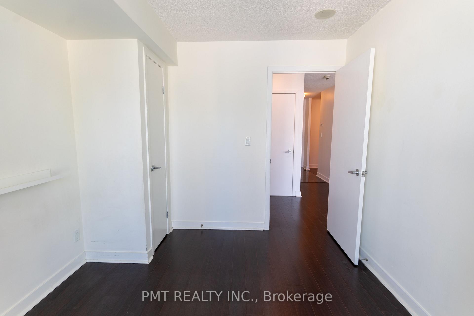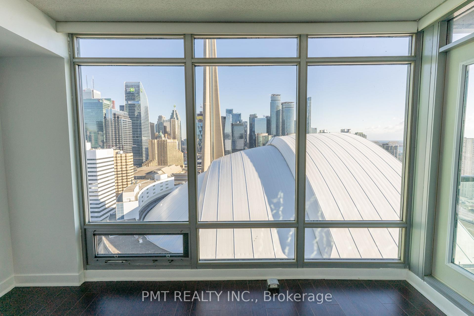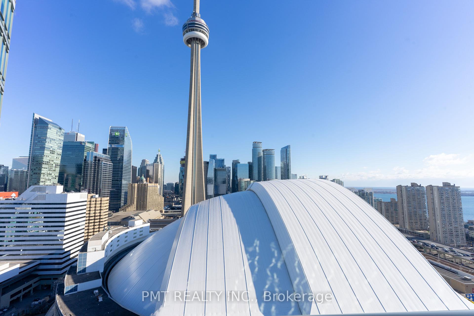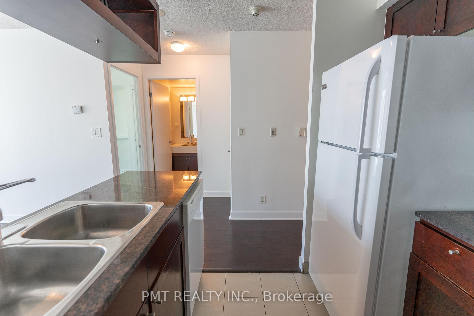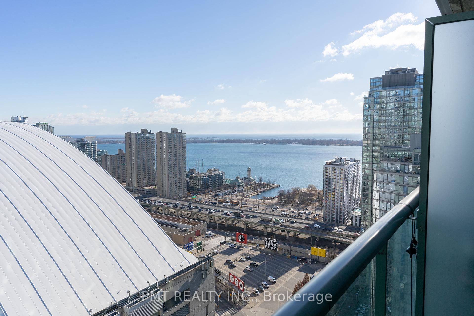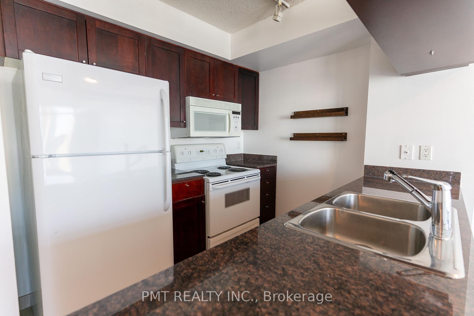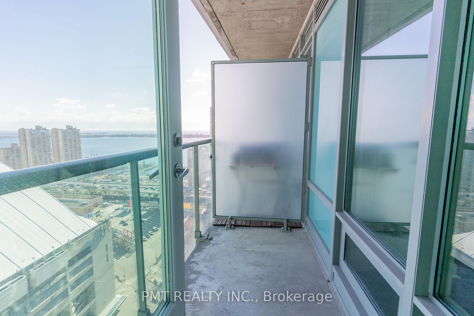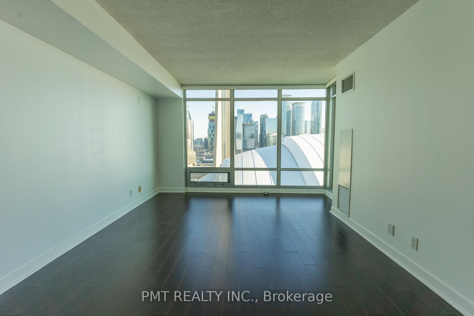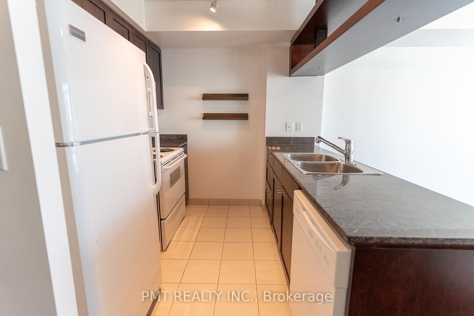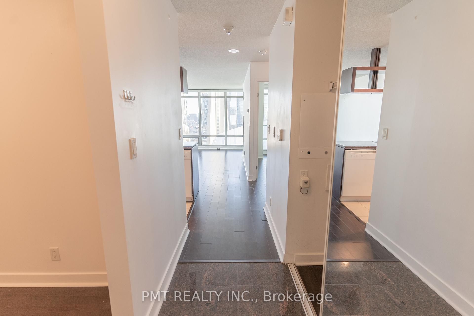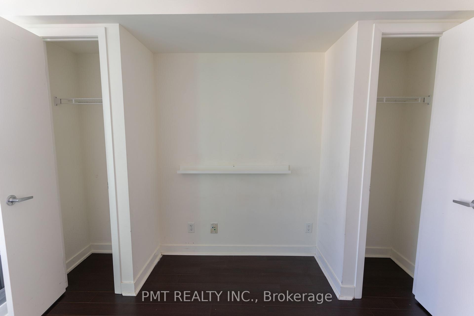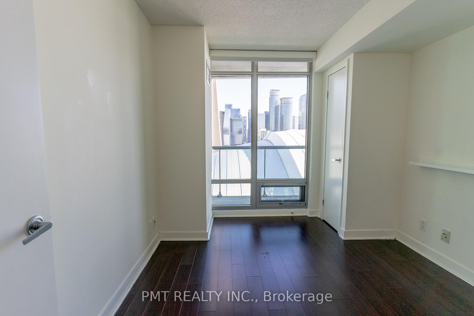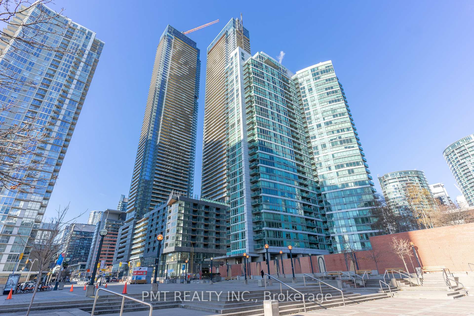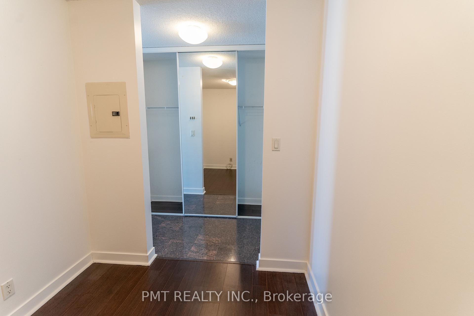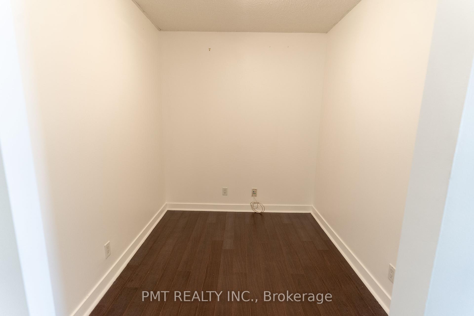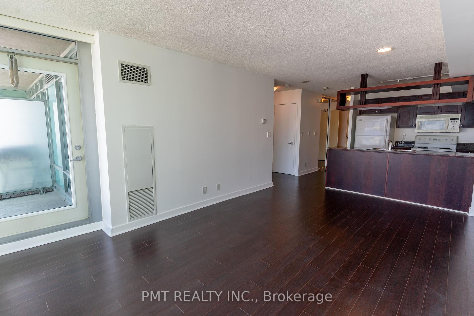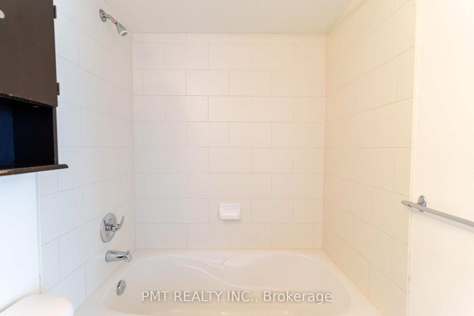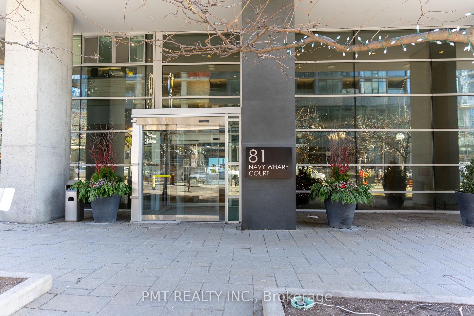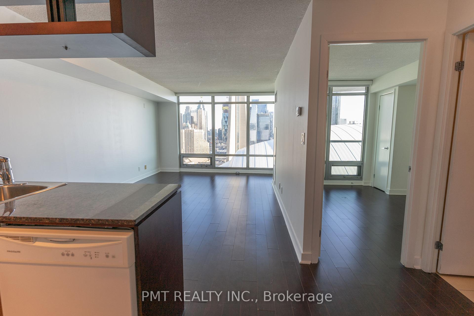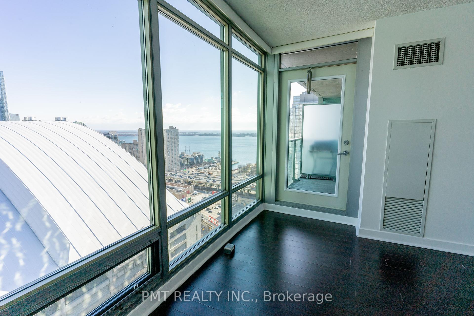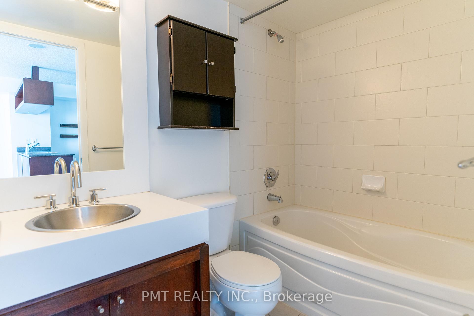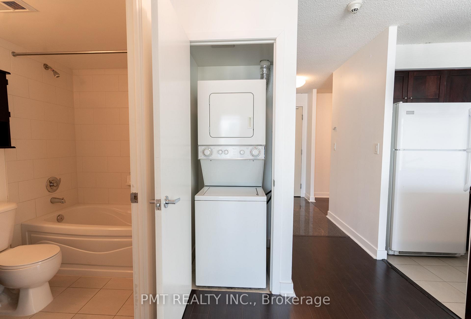$2,800
Available - For Rent
Listing ID: C11892425
81 Navy Wharf Crt , Unit 3501, Toronto, M5V 3S2, Ontario
| Experience downtown Toronto living at it's finest! Discover the perfect urban retreat just steps from Toronto's most iconic landmarks, including the Harbourfront, Rogers Centre, CN Tower, and the bustling Financial District. This expansive 1-bedroom + den suite offers nearly 700 sq. ft. of open-concept living space, filled with natural light and designed for modern city living. From the comfort of your home, enjoy breathtaking views of the city skyline and Lake Ontario, creating a picturesque backdrop for any time of day. As a unique bonus, you can even catch a glimpse of live events when the Rogers Centre roof is open. Situated in the heart of downtown, you're surrounded by endless dining, entertainment, and cultural experiences, all within walking distance. The suite also includes the added convenience of a dedicated parking spot, making it an exceptional choice for downtown living. Don't miss your chance to live in this vibrant and sought after location! Building amenities include: indoor pool & hot tub, saunas/steam rooms, gym/fitness centre, party room & lounge, media room, games room, outdoor terrace w/BBQs, visitor parking, guest suites, 24/7 concierge, & more! OWNER IS OFFERING A FREE 11TH MONTH OF RENT! |
| Extras: Full Size - Fridge, Stove, Microwave, & Dishwasher. Stacked Washer/Dryer. 1 Parking Spot Included! No Locker. Hydro Is Extra. |
| Price | $2,800 |
| Address: | 81 Navy Wharf Crt , Unit 3501, Toronto, M5V 3S2, Ontario |
| Province/State: | Ontario |
| Condo Corporation No | TSCC |
| Level | 29 |
| Unit No | 01 |
| Directions/Cross Streets: | Front St W & Spadina Ave |
| Rooms: | 5 |
| Bedrooms: | 1 |
| Bedrooms +: | 1 |
| Kitchens: | 1 |
| Family Room: | N |
| Basement: | None |
| Furnished: | N |
| Property Type: | Condo Apt |
| Style: | Apartment |
| Exterior: | Concrete |
| Garage Type: | Underground |
| Garage(/Parking)Space: | 1.00 |
| Drive Parking Spaces: | 0 |
| Park #1 | |
| Parking Spot: | 5 |
| Parking Type: | Owned |
| Legal Description: | Level A |
| Exposure: | E |
| Balcony: | Open |
| Locker: | None |
| Pet Permited: | Restrict |
| Approximatly Square Footage: | 600-699 |
| Water Included: | Y |
| Common Elements Included: | Y |
| Heat Included: | Y |
| Parking Included: | Y |
| Building Insurance Included: | Y |
| Fireplace/Stove: | N |
| Heat Source: | Gas |
| Heat Type: | Forced Air |
| Central Air Conditioning: | Central Air |
| Although the information displayed is believed to be accurate, no warranties or representations are made of any kind. |
| PMT REALTY INC. |
|
|

KIYA HASHEMI
Sales Representative
Bus:
416-568-2092
| Book Showing | Email a Friend |
Jump To:
At a Glance:
| Type: | Condo - Condo Apt |
| Area: | Toronto |
| Municipality: | Toronto |
| Neighbourhood: | Waterfront Communities C1 |
| Style: | Apartment |
| Beds: | 1+1 |
| Baths: | 1 |
| Garage: | 1 |
| Fireplace: | N |
Locatin Map:

