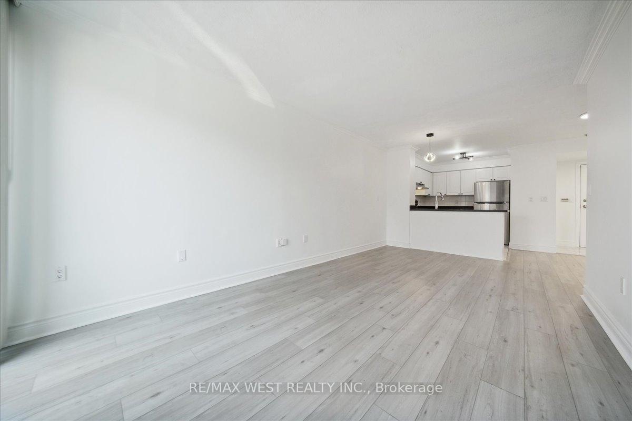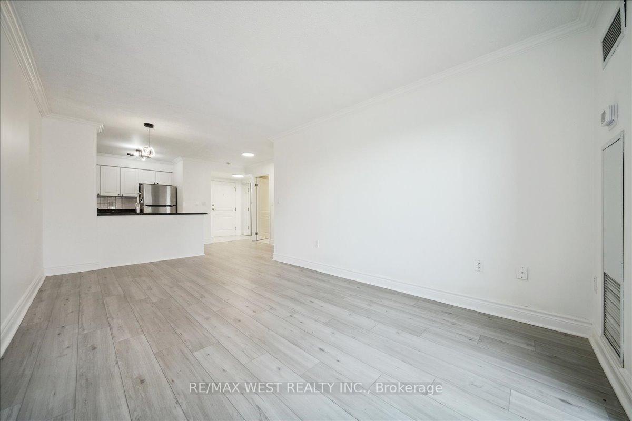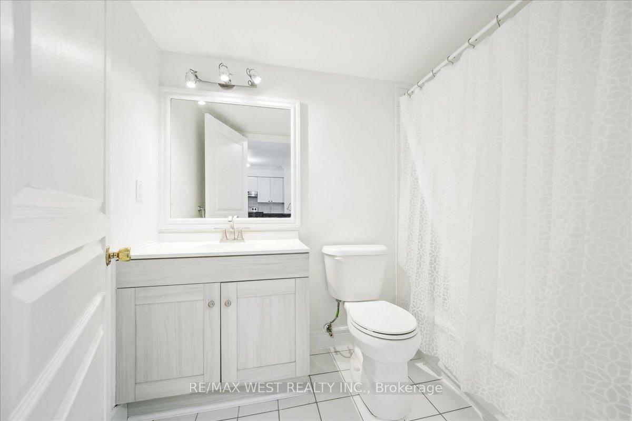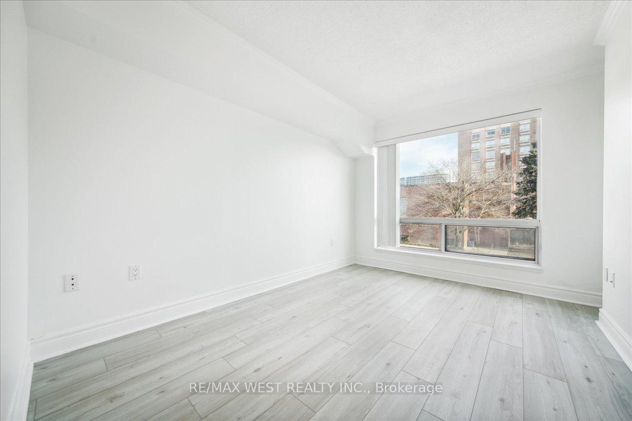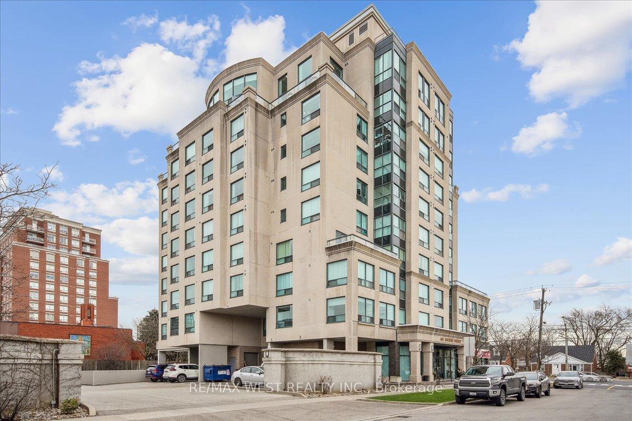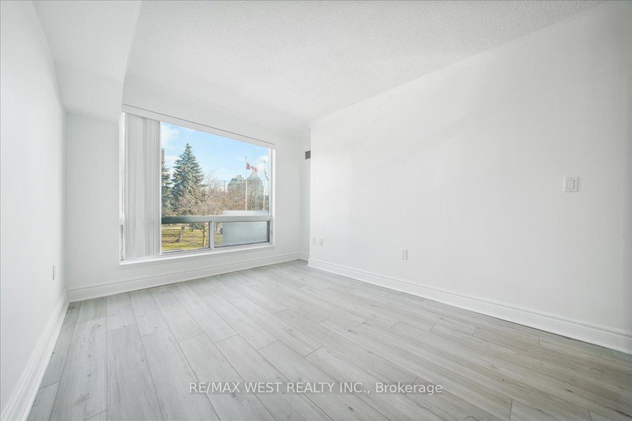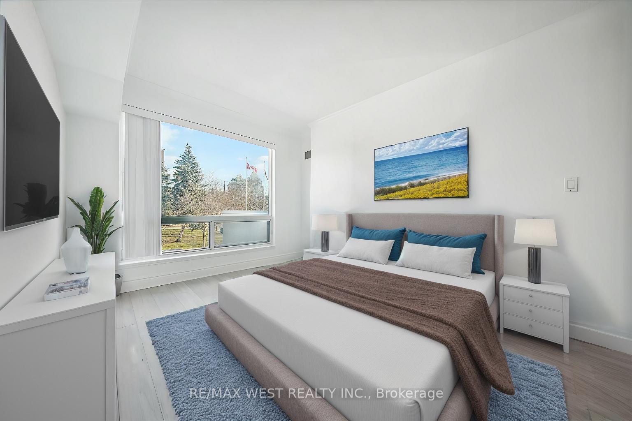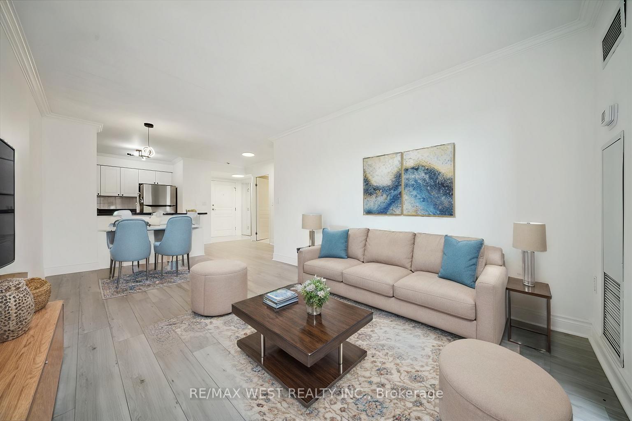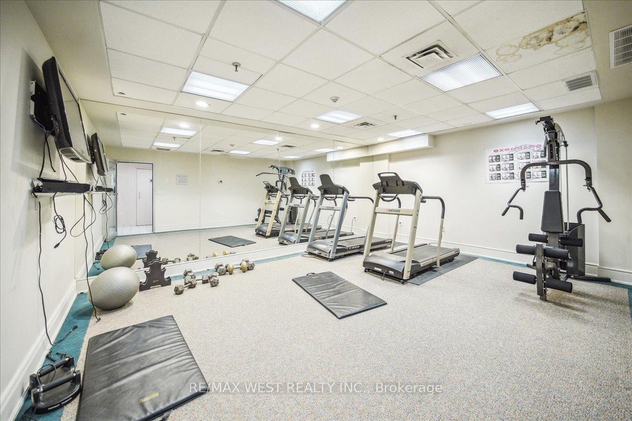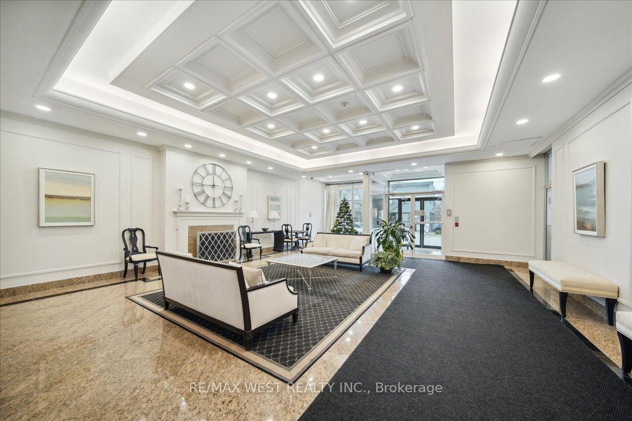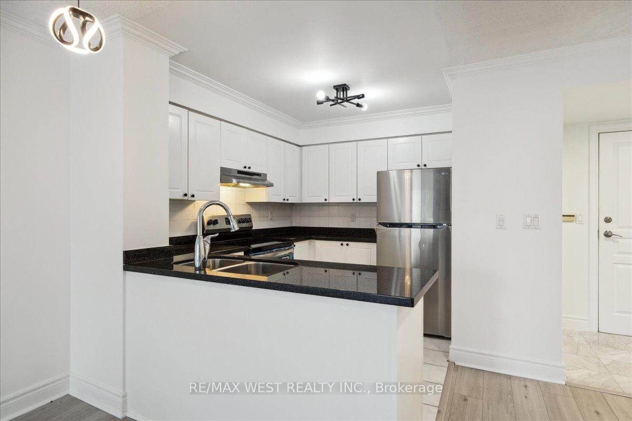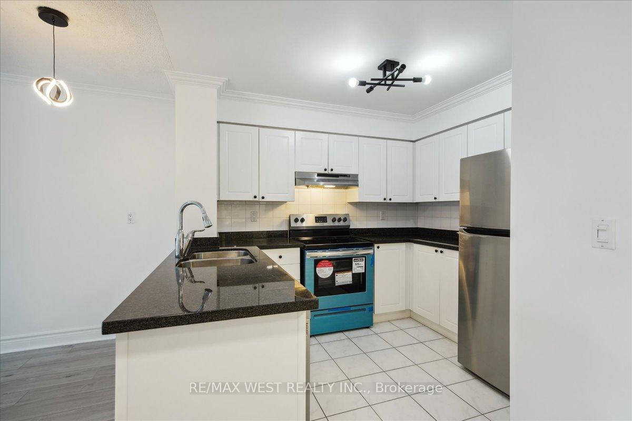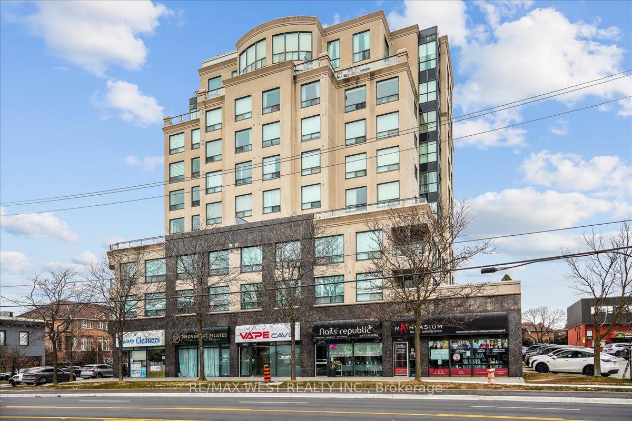$585,000
Available - For Sale
Listing ID: C11892151
1 Hycrest Ave , Unit 203, Toronto, M2N 6V8, Ontario
| Welcome to this bright and spacious updated condo located in a highly sought after area of North York. Featuring 1 bedroom 1 washroom with a large terrace. East facing unit providing plenty of natural light. Generous sized functional kitchen with granite counter, tiled backsplash and modern stainless steel appliances. Spacious bedroom with walk-in closet. Newer vinyl flooring through out. Crown moulding. Entertain and relax on a rare 19ft deep terrace. Conveniently located near many amenities: Easy Access to Hwy401, Transit (TTC/Subway), Bayview Village Mall, boutique shops, restaurants and more. This is a must see!! |
| Extras: One locker and parking included. |
| Price | $585,000 |
| Taxes: | $1745.65 |
| Maintenance Fee: | 477.65 |
| Address: | 1 Hycrest Ave , Unit 203, Toronto, M2N 6V8, Ontario |
| Province/State: | Ontario |
| Condo Corporation No | MTCC |
| Level | 2 |
| Unit No | 3 |
| Directions/Cross Streets: | Bayview & Sheppard |
| Rooms: | 4 |
| Bedrooms: | 1 |
| Bedrooms +: | |
| Kitchens: | 1 |
| Family Room: | N |
| Basement: | None |
| Property Type: | Condo Apt |
| Style: | Apartment |
| Exterior: | Concrete |
| Garage Type: | Underground |
| Garage(/Parking)Space: | 1.00 |
| Drive Parking Spaces: | 1 |
| Park #1 | |
| Parking Type: | Owned |
| Legal Description: | A/54 |
| Exposure: | E |
| Balcony: | Terr |
| Locker: | Owned |
| Pet Permited: | Restrict |
| Approximatly Square Footage: | 600-699 |
| Building Amenities: | Bike Storage, Games Room, Gym, Recreation Room, Sauna, Visitor Parking |
| Property Features: | Park, Public Transit, School |
| Maintenance: | 477.65 |
| CAC Included: | Y |
| Water Included: | Y |
| Common Elements Included: | Y |
| Heat Included: | Y |
| Parking Included: | Y |
| Building Insurance Included: | Y |
| Fireplace/Stove: | N |
| Heat Source: | Gas |
| Heat Type: | Forced Air |
| Central Air Conditioning: | Central Air |
| Ensuite Laundry: | Y |
$
%
Years
This calculator is for demonstration purposes only. Always consult a professional
financial advisor before making personal financial decisions.
| Although the information displayed is believed to be accurate, no warranties or representations are made of any kind. |
| RE/MAX WEST REALTY INC. |
|
|

KIYA HASHEMI
Sales Representative
Bus:
416-568-2092
| Book Showing | Email a Friend |
Jump To:
At a Glance:
| Type: | Condo - Condo Apt |
| Area: | Toronto |
| Municipality: | Toronto |
| Neighbourhood: | Willowdale East |
| Style: | Apartment |
| Tax: | $1,745.65 |
| Maintenance Fee: | $477.65 |
| Beds: | 1 |
| Baths: | 1 |
| Garage: | 1 |
| Fireplace: | N |
Locatin Map:
Payment Calculator:

