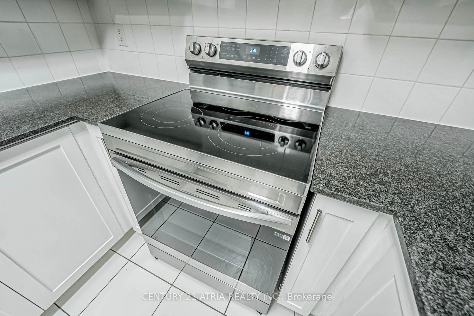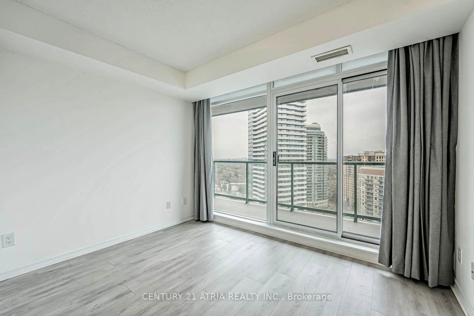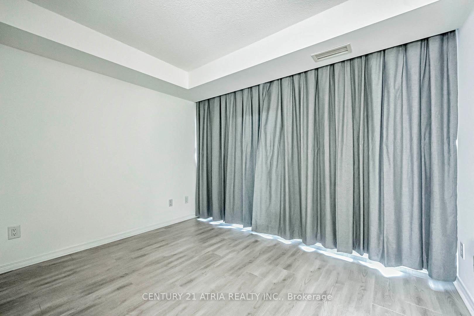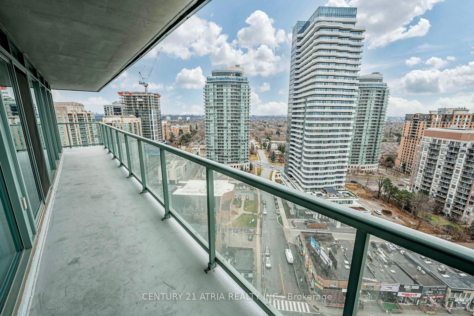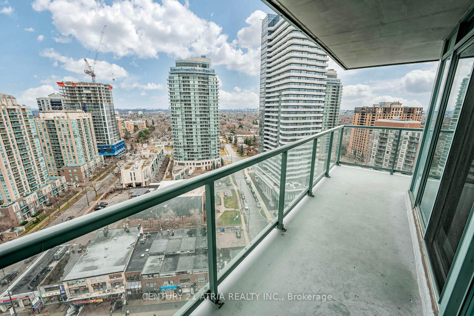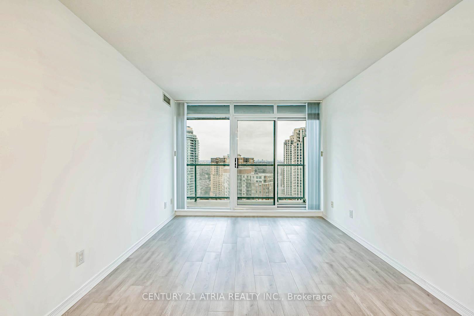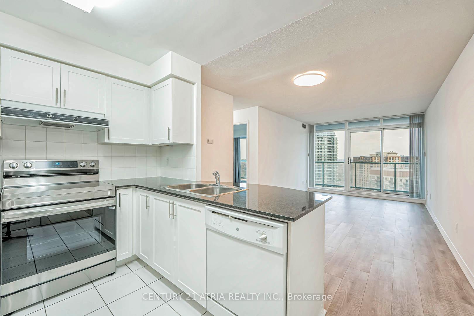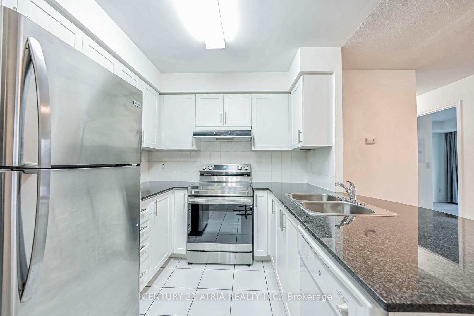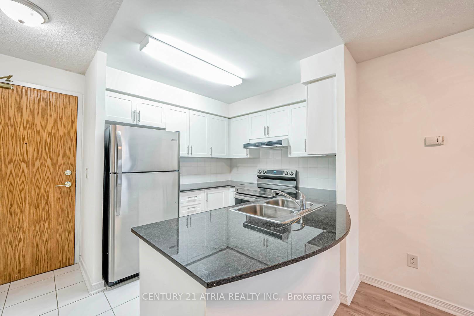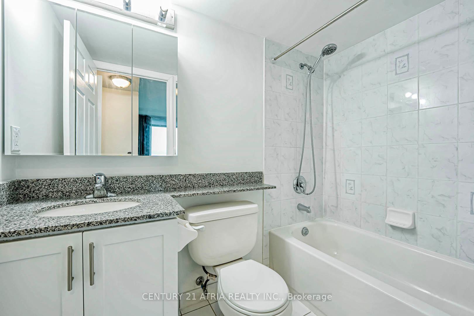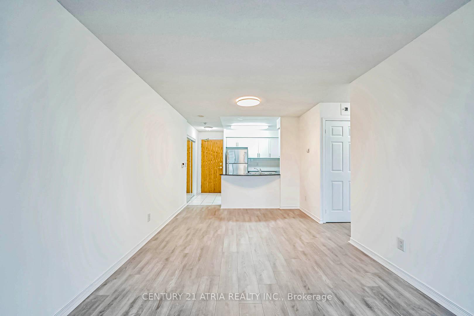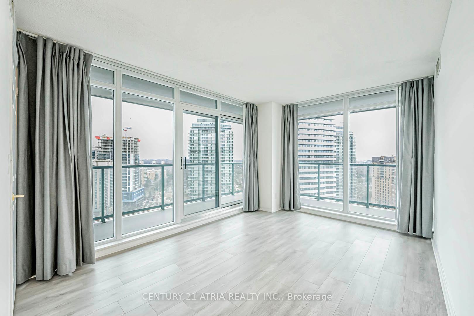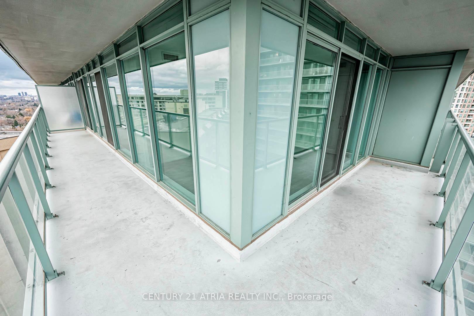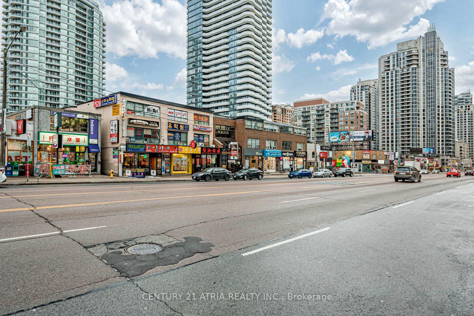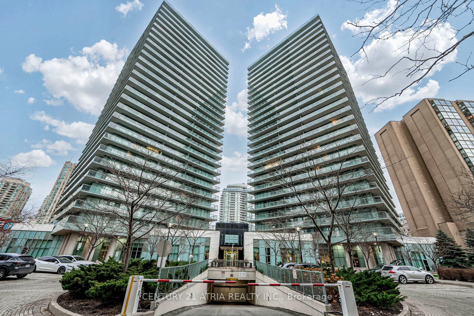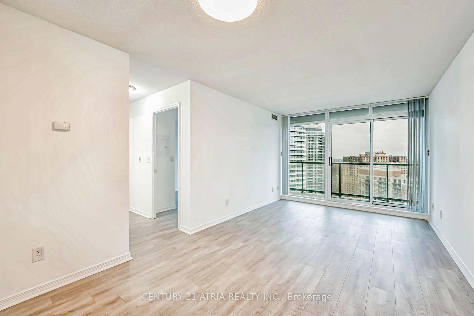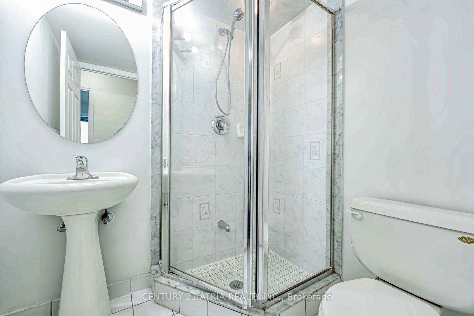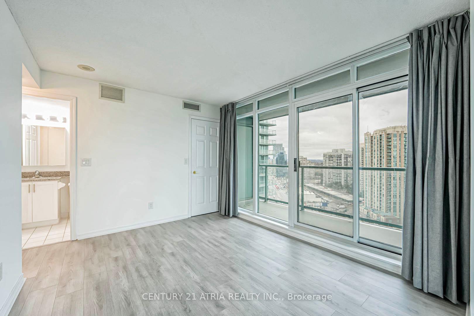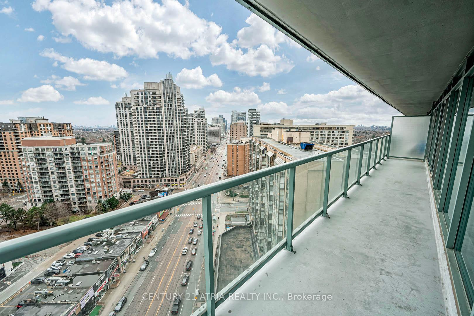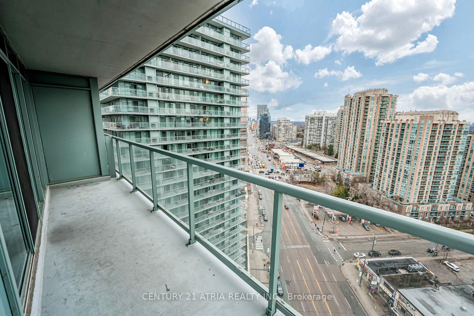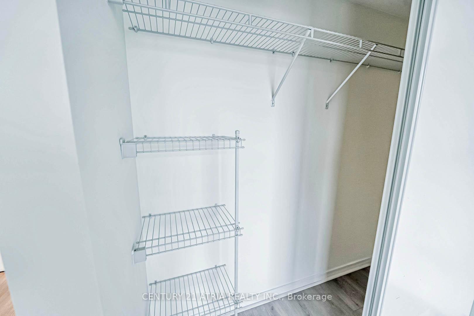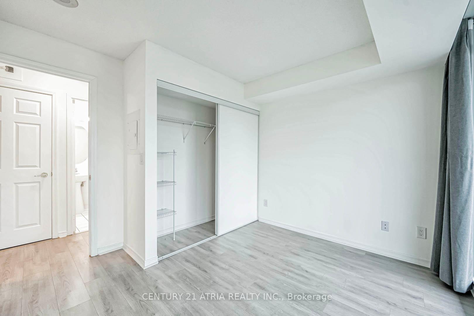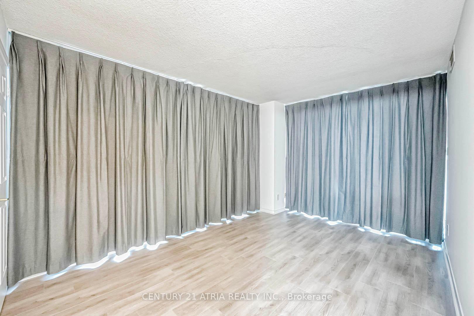$755,000
Available - For Sale
Listing ID: C11891559
5500 Yonge St , Unit 2102, Toronto, M2N 7L1, Ontario
| Welcome To 5500 Yonge St, By Pemberton. 2 Bedrooms / 2 Baths Corner Unit With 9 Feet High Floor To Ceiling Windows & Breathtaking Unobstructed Views. *THREE* Exits To A Wrap Around Balcony! The Kitchen Has A Breakfast Bar + Eat In Area With Plenty Of Storage. Many Upgrades Throughout: New Laminate Floor, New Stove, New Black Out Drapery and Vertical Blinds. ALL Bedrooms & Living Room Have Access To Balcony. Primary Bedroom Comes With Ensuite Washroom & Huge Walk In Closet. With Regards To The Location , This Vibrant Willowdale Community Is Full Of Shopping, Restaurants & Cafes. Dental, Hair Salon, Shops, Pet Store. Bike Parking Rack & Lots Of Visitor Parking. Steps To Finch Subway Station ,Go Station & Bus Station With Excellent Walk And Transit Scores. Close To Hwy 407, 401, DVP & 404. 24 Hour Concierge, Party Room, Exercise Room, Virtual Golf, Theatre Room, Games Room, Business Center |
| Extras: Stove (December 2024), Washer/Dryer (2024), Fridge (2020), Hvac service (2024), Dishwasher, All lights, All Window Coverings. Drapes are black outs (December 2024). |
| Price | $755,000 |
| Taxes: | $2839.70 |
| Maintenance Fee: | 638.45 |
| Address: | 5500 Yonge St , Unit 2102, Toronto, M2N 7L1, Ontario |
| Province/State: | Ontario |
| Condo Corporation No | TSCP |
| Level | 20 |
| Unit No | 02 |
| Locker No | 115 |
| Directions/Cross Streets: | Yonge And Finch |
| Rooms: | 5 |
| Bedrooms: | 2 |
| Bedrooms +: | |
| Kitchens: | 1 |
| Family Room: | N |
| Basement: | None |
| Property Type: | Condo Apt |
| Style: | Apartment |
| Exterior: | Concrete |
| Garage Type: | Underground |
| Garage(/Parking)Space: | 1.00 |
| Drive Parking Spaces: | 1 |
| Park #1 | |
| Parking Spot: | A/20 |
| Parking Type: | Owned |
| Legal Description: | P1 |
| Park #2 | |
| Parking Type: | Owned |
| Exposure: | Se |
| Balcony: | Open |
| Locker: | Owned |
| Pet Permited: | Restrict |
| Retirement Home: | N |
| Approximatly Square Footage: | 800-899 |
| Building Amenities: | Concierge, Exercise Room, Party/Meeting Room, Visitor Parking |
| Maintenance: | 638.45 |
| Water Included: | Y |
| Common Elements Included: | Y |
| Parking Included: | Y |
| Building Insurance Included: | Y |
| Fireplace/Stove: | N |
| Heat Source: | Gas |
| Heat Type: | Forced Air |
| Central Air Conditioning: | Central Air |
| Laundry Level: | Main |
$
%
Years
This calculator is for demonstration purposes only. Always consult a professional
financial advisor before making personal financial decisions.
| Although the information displayed is believed to be accurate, no warranties or representations are made of any kind. |
| CENTURY 21 ATRIA REALTY INC. |
|
|

KIYA HASHEMI
Sales Representative
Bus:
416-568-2092
| Book Showing | Email a Friend |
Jump To:
At a Glance:
| Type: | Condo - Condo Apt |
| Area: | Toronto |
| Municipality: | Toronto |
| Neighbourhood: | Willowdale West |
| Style: | Apartment |
| Tax: | $2,839.7 |
| Maintenance Fee: | $638.45 |
| Beds: | 2 |
| Baths: | 2 |
| Garage: | 1 |
| Fireplace: | N |
Locatin Map:
Payment Calculator:

