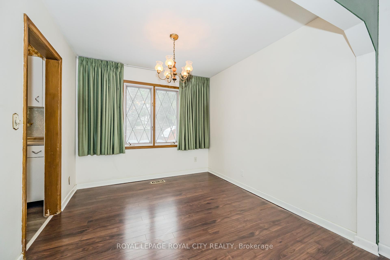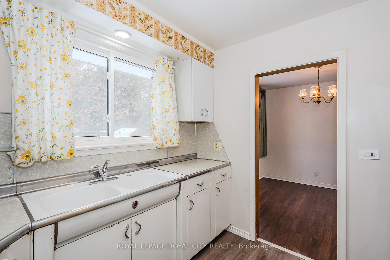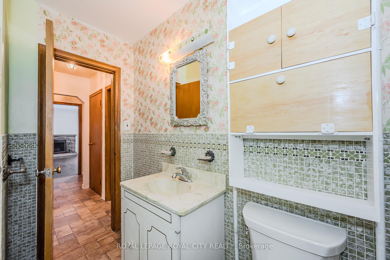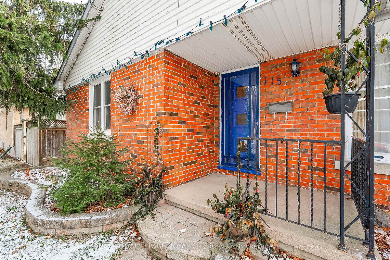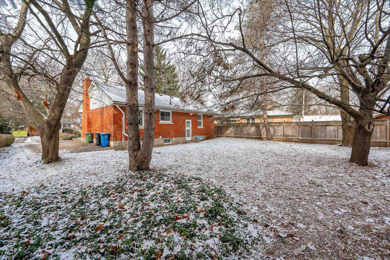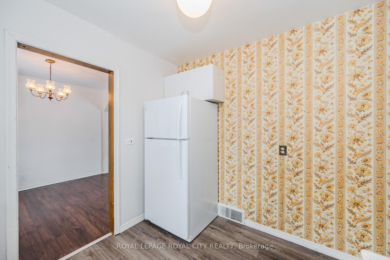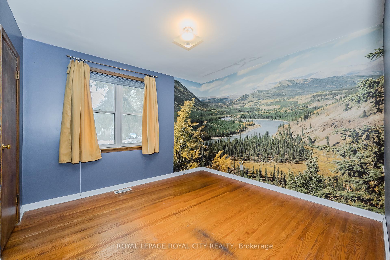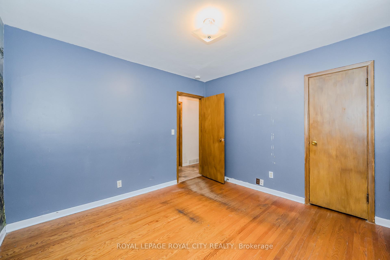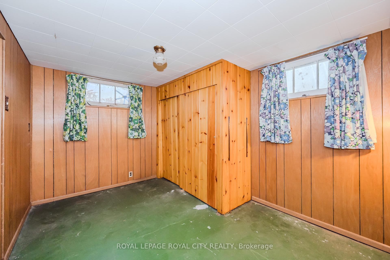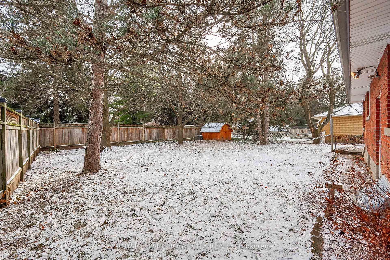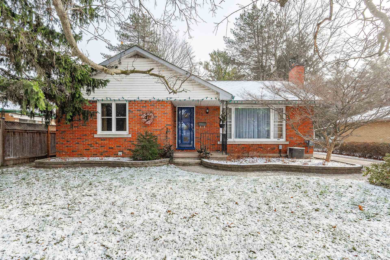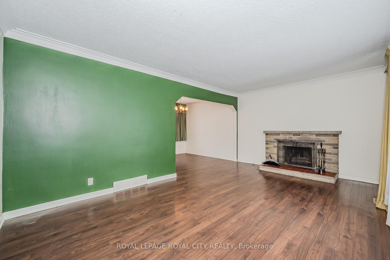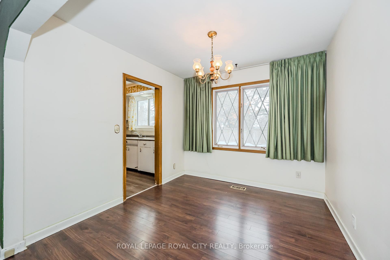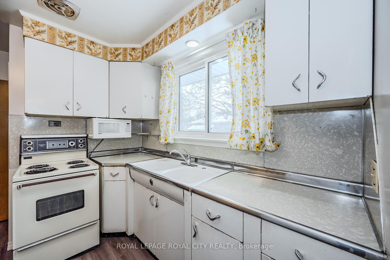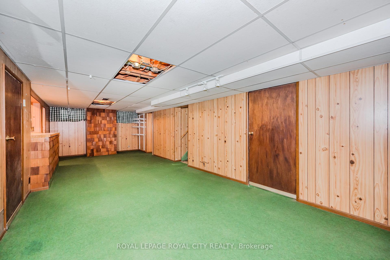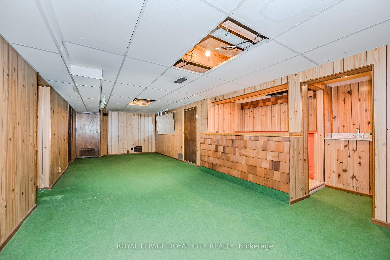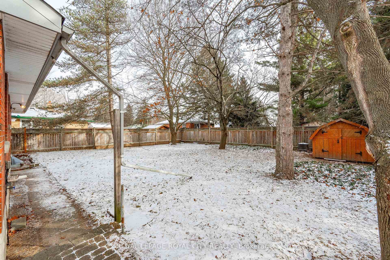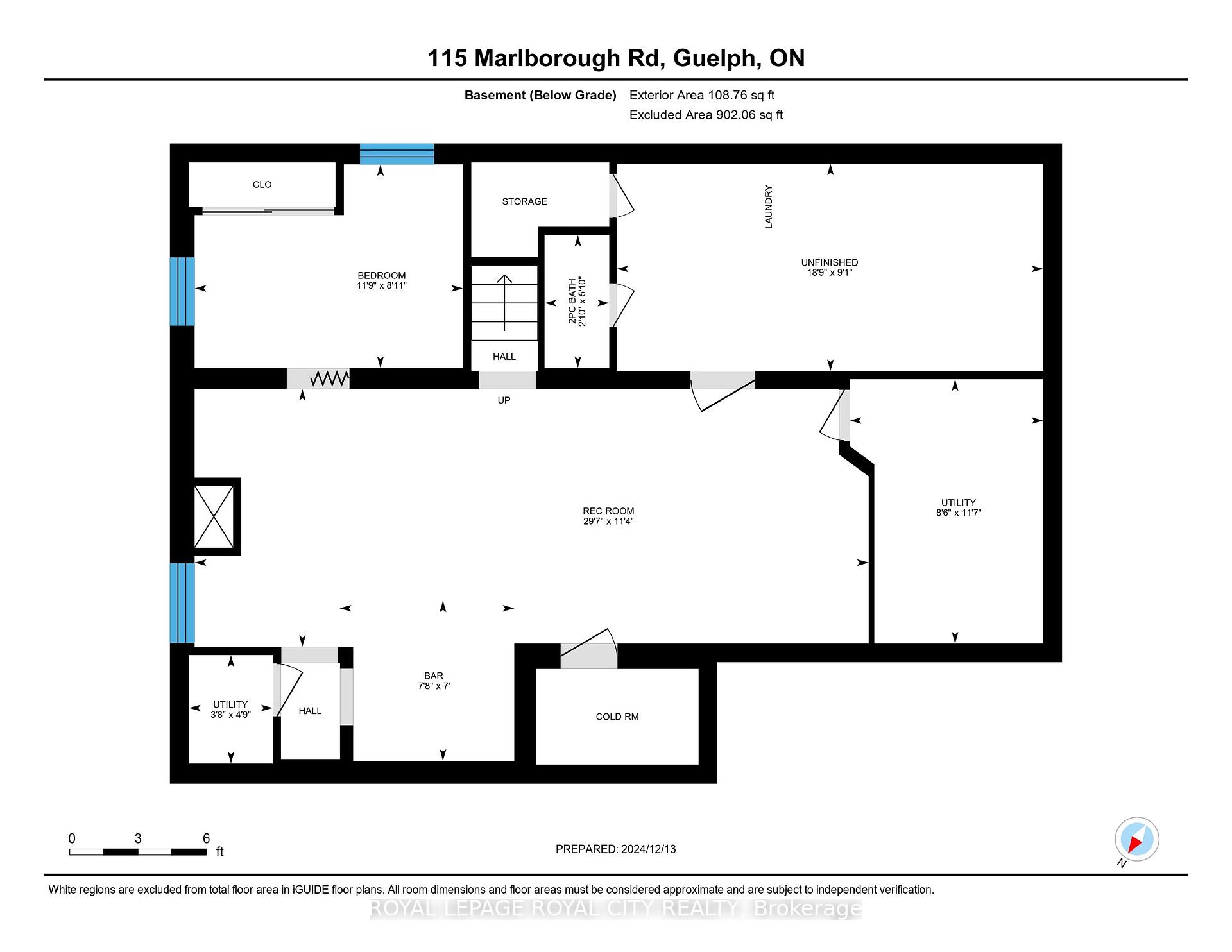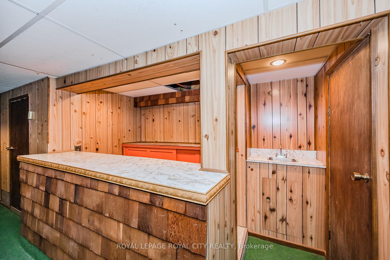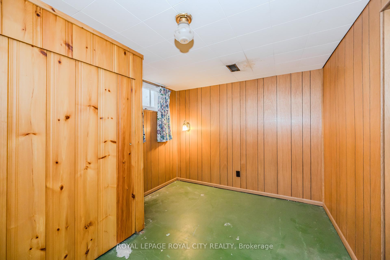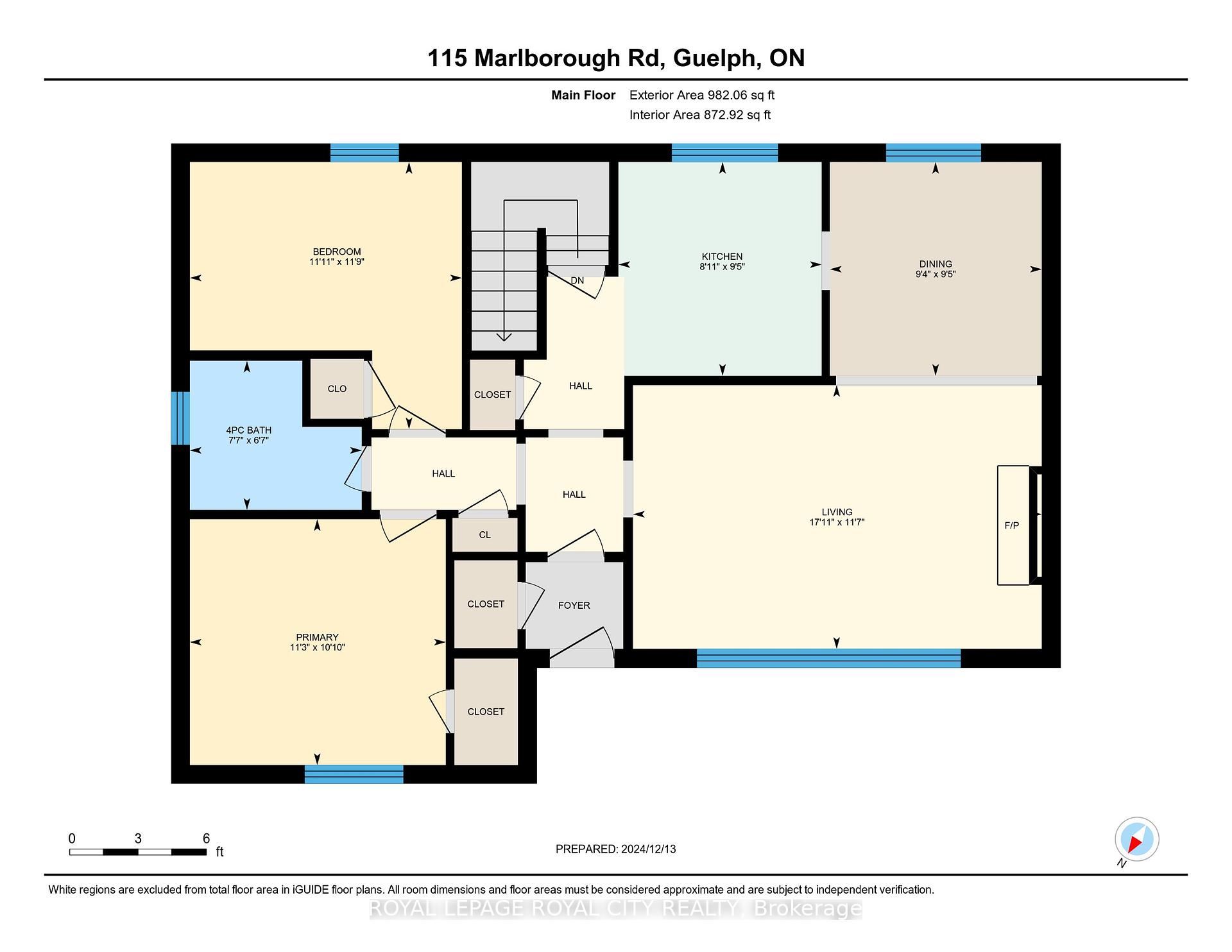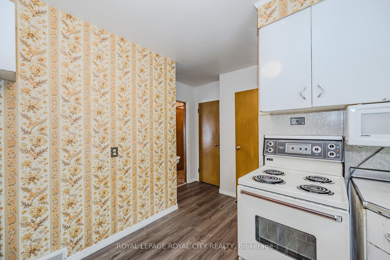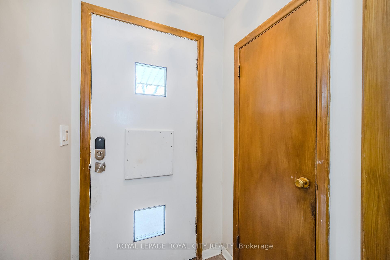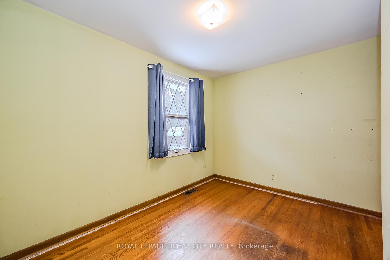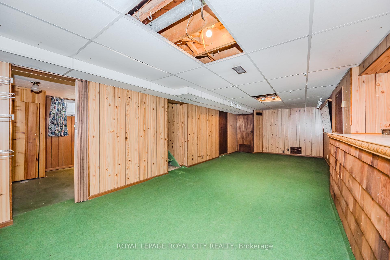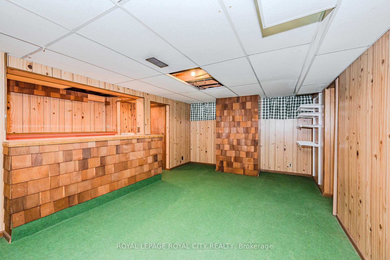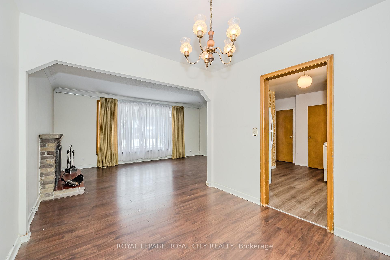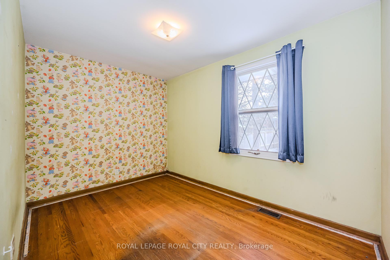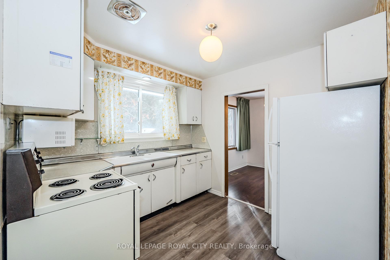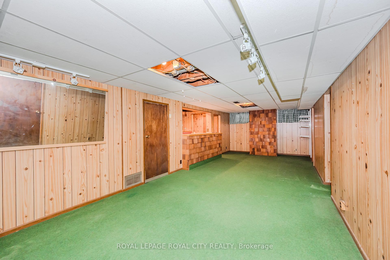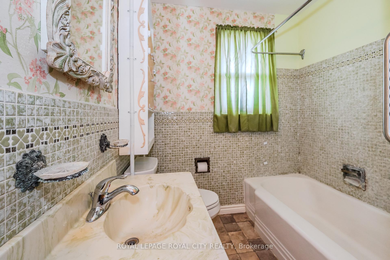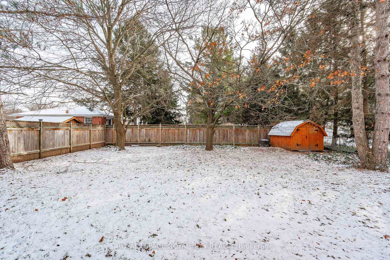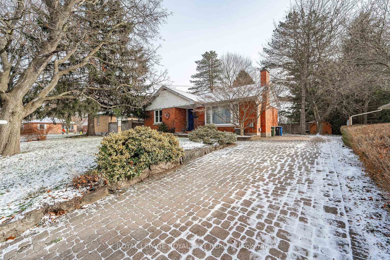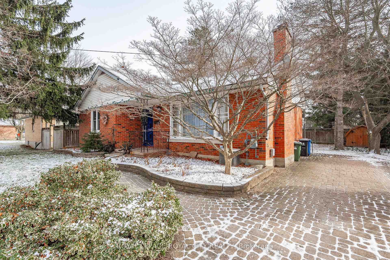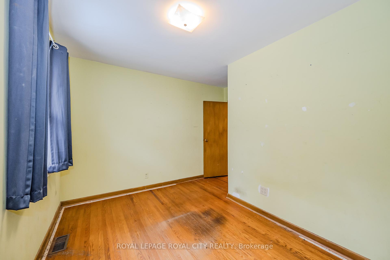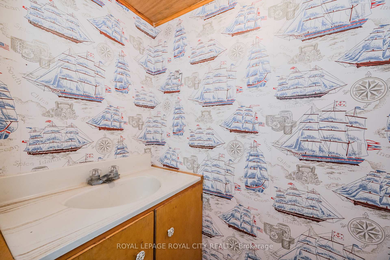$675,000
Available - For Sale
Listing ID: X11891598
115 Marlborough Rd , Guelph, N1E 3Y2, Ontario
| Charming All-Brick Bungalow in the Heart of the highly desirable Riverside Park area of Guelph. This all-brick bungalow sits on a generous-sized lot, offering endless potential for investors, flippers, or first-time buyers looking to build equity through a little TLC. Step inside to discover a layout that's both practical and full of possibilities. The main level features two bedrooms, a separate dining room perfect for family meals or entertaining, and a generous sized living space ready for your personal touch.Downstairs, you'll find a third bedroom and a huge rec room, ideal for creating a home theater, gym, or play area. The homes solid bones make it a renovators dream! The charm extends outdoors with an inlaid brick driveway and a fantastic yard, offering plenty of space for gardening, play, or future landscaping projects. Situated in the sought-after Riverside Park neighborhood, this property is close to beautiful green spaces, schools, and all the amenities you need. Whether you're looking to flip, invest, or put in some sweat equity to create your dream home, this is a rare opportunity you won't want to miss. |
| Price | $675,000 |
| Taxes: | $4328.42 |
| Assessment: | $328000 |
| Assessment Year: | 2024 |
| Address: | 115 Marlborough Rd , Guelph, N1E 3Y2, Ontario |
| Lot Size: | 62.00 x 108.00 (Feet) |
| Directions/Cross Streets: | Speedvale & Clive |
| Rooms: | 6 |
| Rooms +: | 4 |
| Bedrooms: | 2 |
| Bedrooms +: | 1 |
| Kitchens: | 1 |
| Family Room: | Y |
| Basement: | Full, Walk-Up |
| Approximatly Age: | 51-99 |
| Property Type: | Detached |
| Style: | Bungalow |
| Exterior: | Brick |
| Garage Type: | None |
| (Parking/)Drive: | Private |
| Drive Parking Spaces: | 3 |
| Pool: | None |
| Other Structures: | Garden Shed |
| Approximatly Age: | 51-99 |
| Approximatly Square Footage: | 700-1100 |
| Property Features: | Hospital, Park, Place Of Worship, Public Transit |
| Fireplace/Stove: | Y |
| Heat Source: | Gas |
| Heat Type: | Forced Air |
| Central Air Conditioning: | Central Air |
| Laundry Level: | Lower |
| Sewers: | Sewers |
| Water: | Municipal |
$
%
Years
This calculator is for demonstration purposes only. Always consult a professional
financial advisor before making personal financial decisions.
| Although the information displayed is believed to be accurate, no warranties or representations are made of any kind. |
| ROYAL LEPAGE ROYAL CITY REALTY |
|
|

KIYA HASHEMI
Sales Representative
Bus:
416-568-2092
| Book Showing | Email a Friend |
Jump To:
At a Glance:
| Type: | Freehold - Detached |
| Area: | Wellington |
| Municipality: | Guelph |
| Neighbourhood: | Waverley |
| Style: | Bungalow |
| Lot Size: | 62.00 x 108.00(Feet) |
| Approximate Age: | 51-99 |
| Tax: | $4,328.42 |
| Beds: | 2+1 |
| Baths: | 1 |
| Fireplace: | Y |
| Pool: | None |
Locatin Map:
Payment Calculator:

