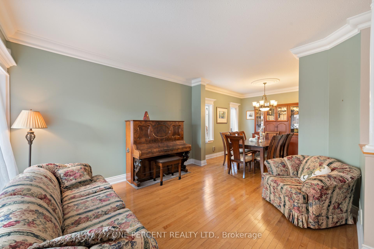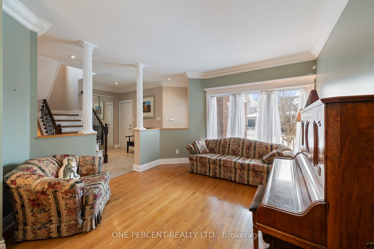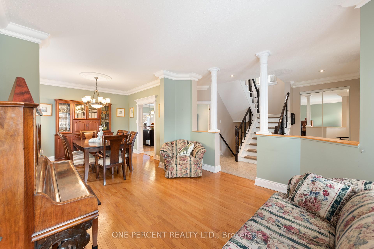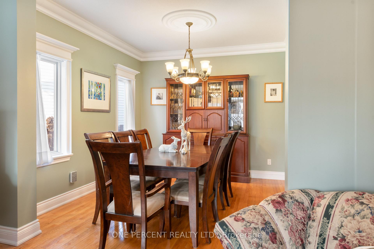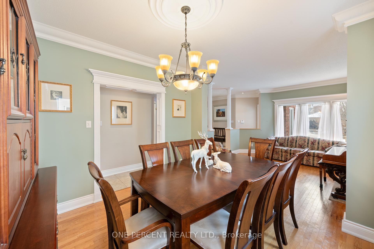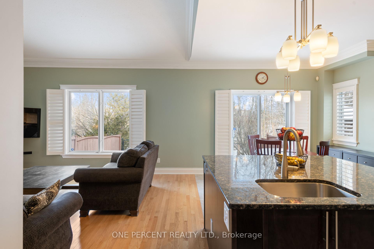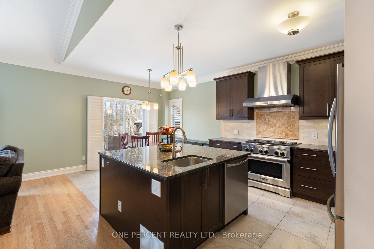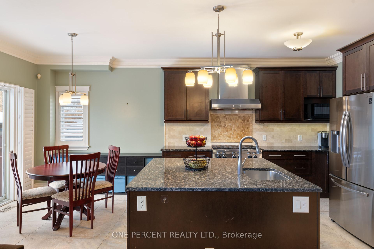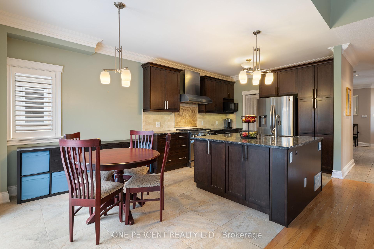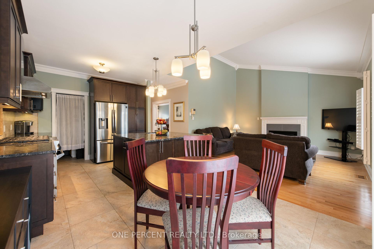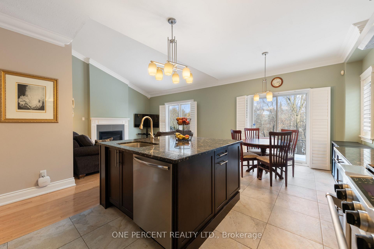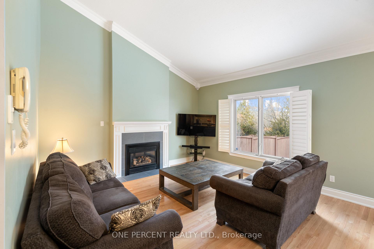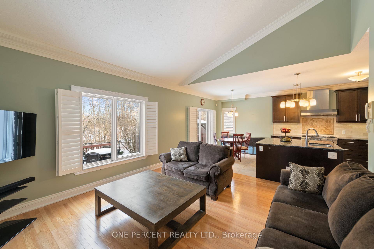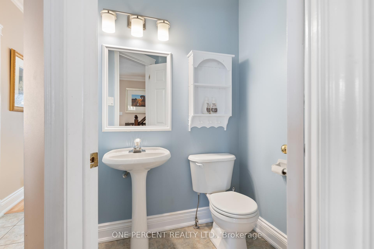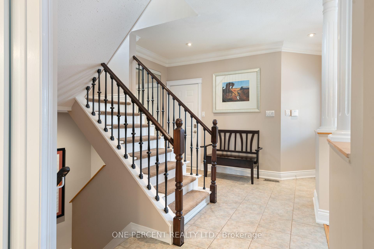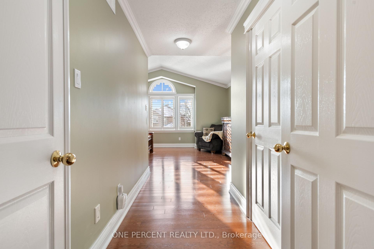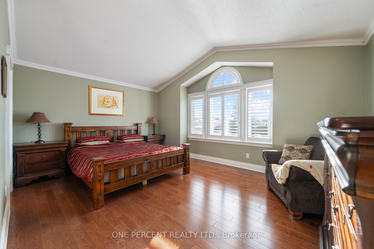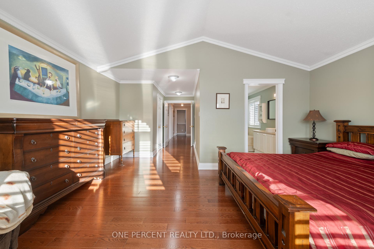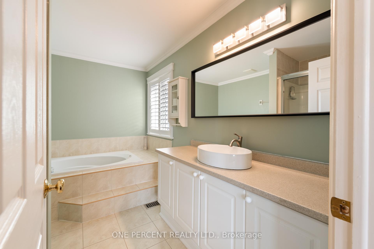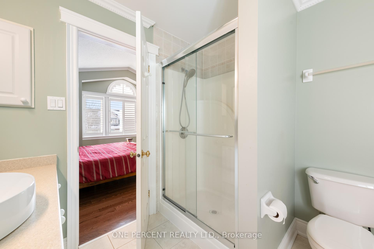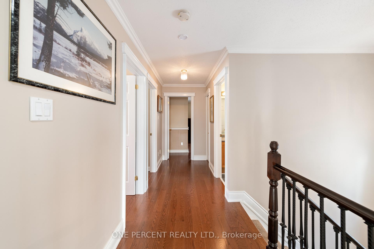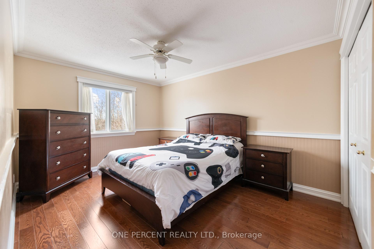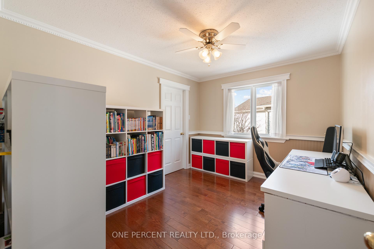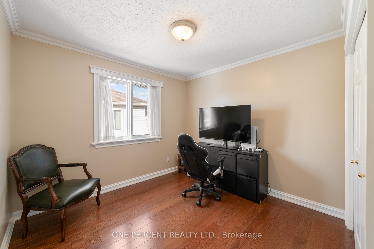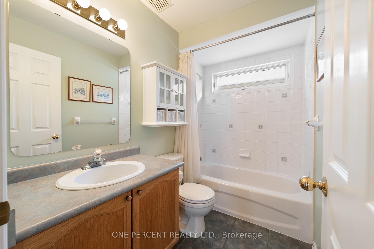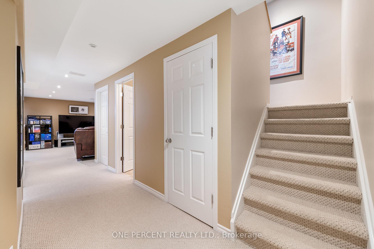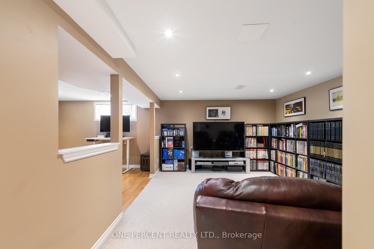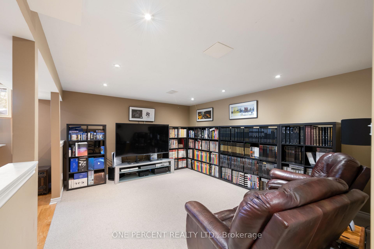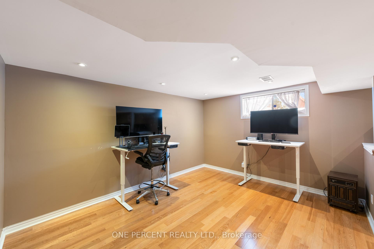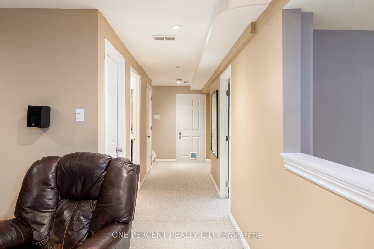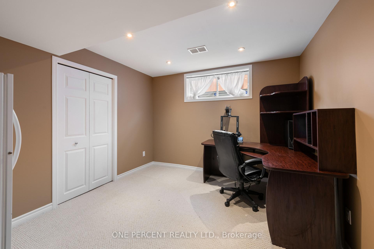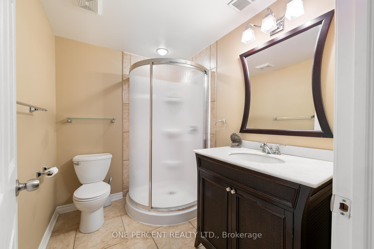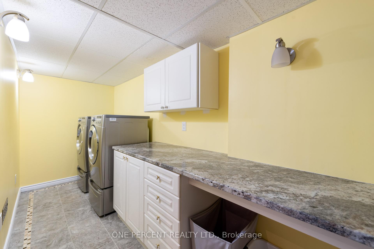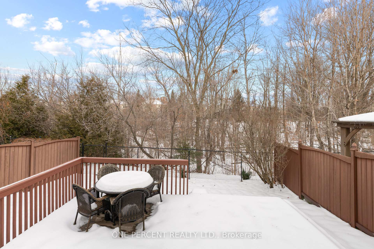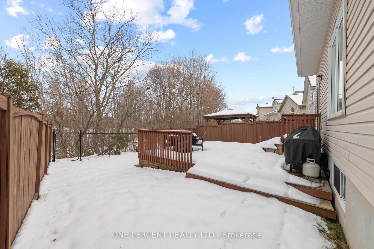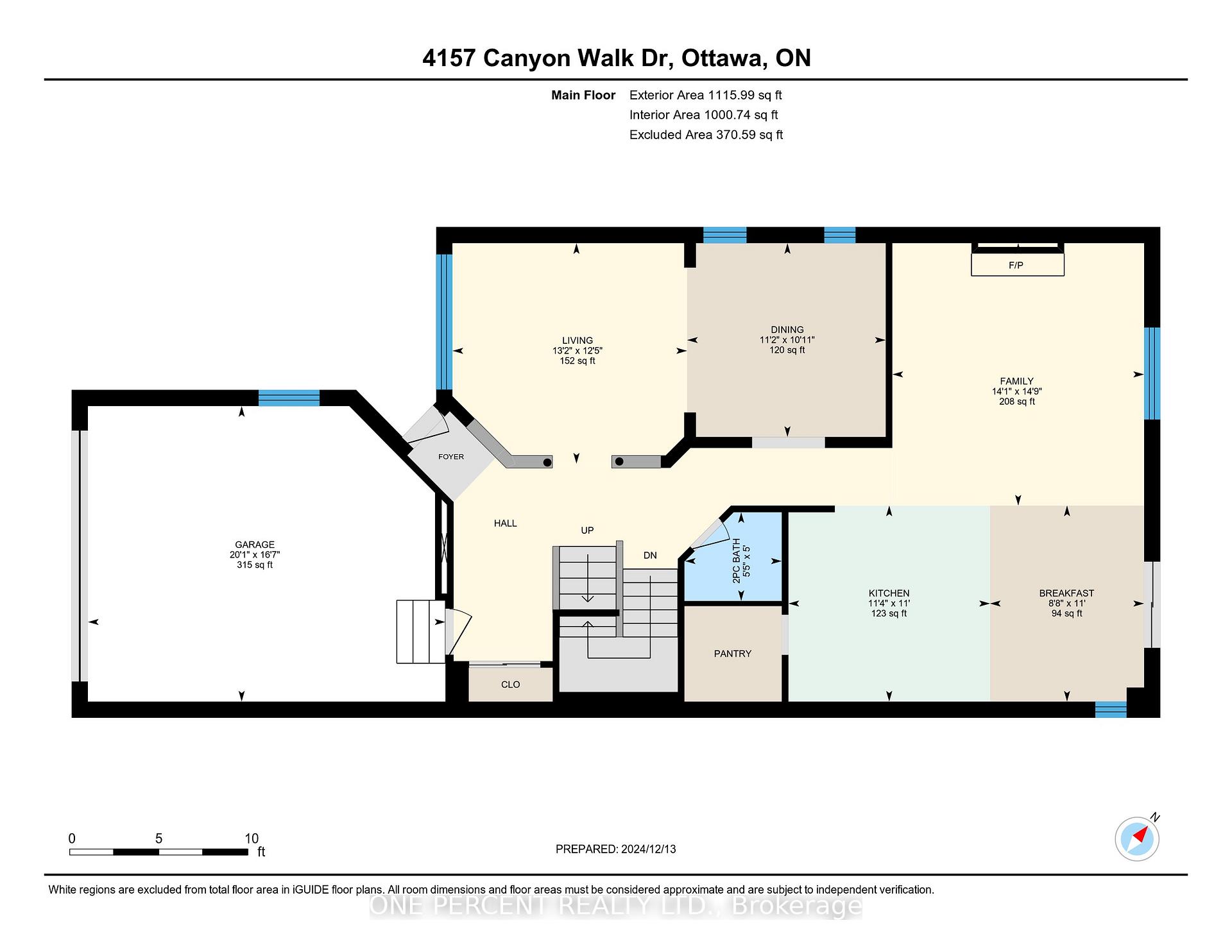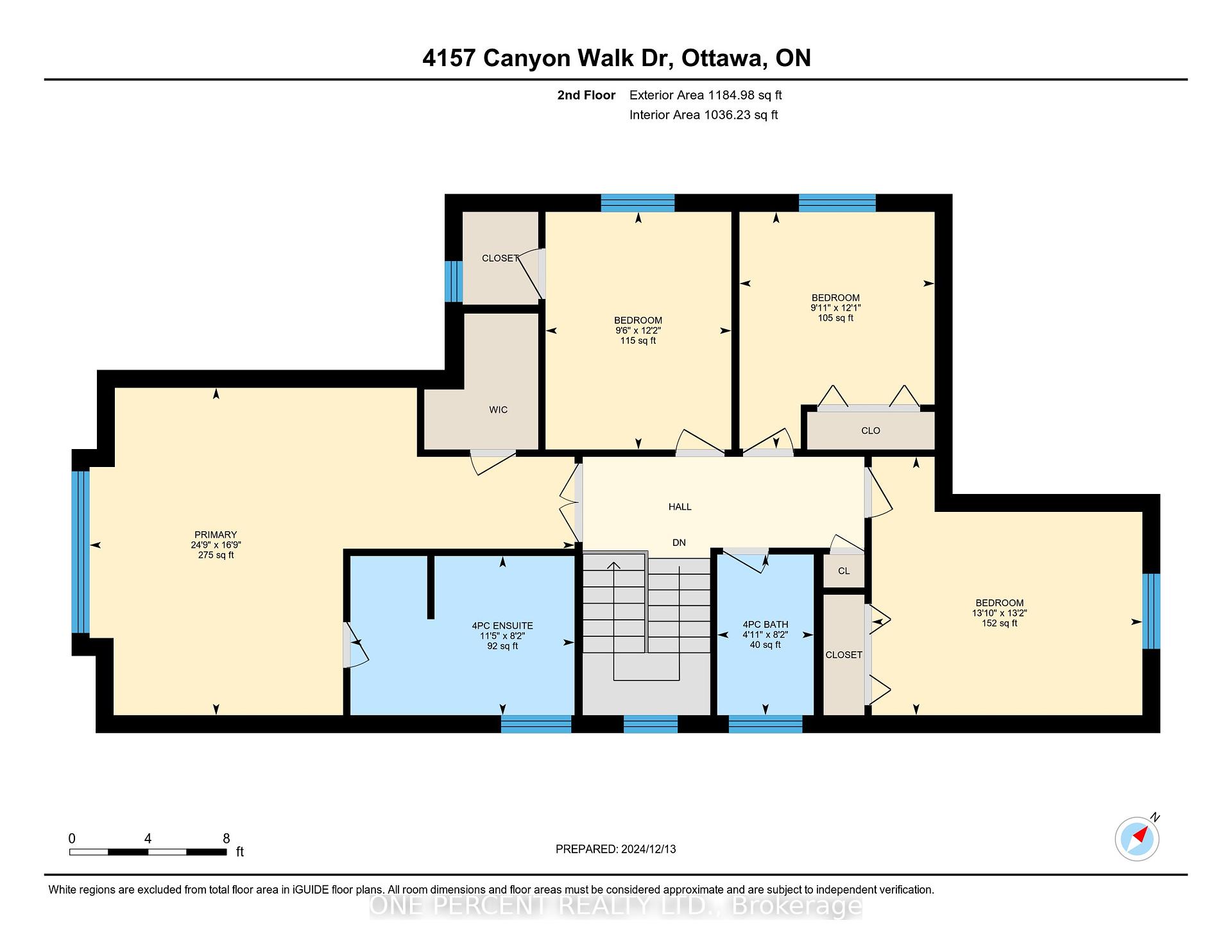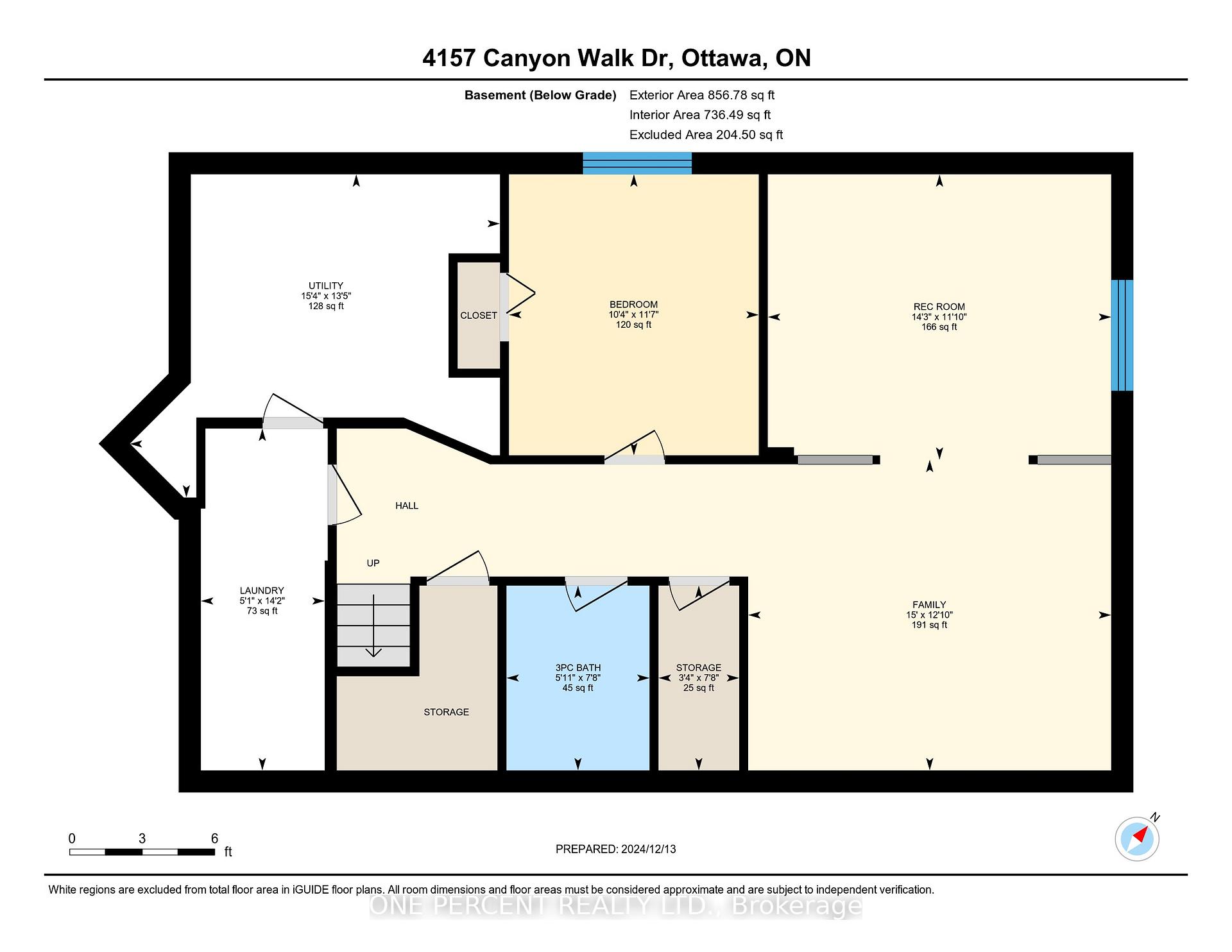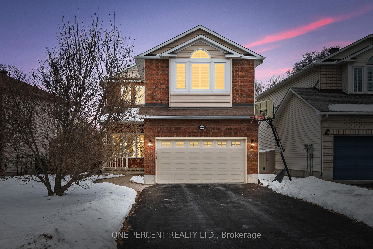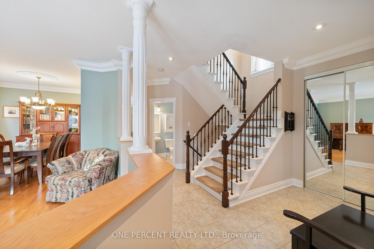$899,900
Available - For Sale
Listing ID: X11892162
4157 Canyon Walk Dr , Blossom Park - Airport and Area, K1V 1R2, Ontario
| This 5-bedroom, 4-bathroom home offers an impressive blend of comfort, style & natural serenity - all perfectly situated on a private ravine lot with no rear neighbors. Step inside & you'll immediately appreciate the hardwood floors throughout the main level, complemented by elegant crown moulding. The main floor family room, with its vaulted ceilings, a striking fireplace surround, & large windows, creates an inviting atmosphere for relaxation & gatherings. At the heart of the home is a gourmet kitchen showcasing a large center island, granite countertops, high-end cabinetry, a stylish tile backsplash, & a spacious pantry. Professional-grade stainless steel appliances - including a 6-burner gas stove & hood fan with warming lights - ensure that cooking & entertaining are a delight. Ascending the staircase accented with iron spindles, you'll find hardwood flooring continued throughout the second floor. Here, four generously sized bedrooms await, including a very large primary suite with a custom walk-in closet & a 4-piece ensuite. The fully finished lower level extends your living area, offering a theater room (surround sound & TV included!), a versatile rec room, a fifth bedroom, & a 3-piece bath - perfect for hosting guests, enjoying family fun, or working from home. Outside, the ravine setting provides a tranquil backdrop that enhances your sense of privacy & outdoor enjoyment. With luxury finishes, thoughtful upgrades, & a sought-after location immersed in nature, this home truly stands out. Check out the virtual tour & book your showing today! |
| Price | $899,900 |
| Taxes: | $6278.66 |
| Address: | 4157 Canyon Walk Dr , Blossom Park - Airport and Area, K1V 1R2, Ontario |
| Lot Size: | 53.77 x 108.15 (Feet) |
| Directions/Cross Streets: | Canyon Walk Dr & Otter Tail Cres |
| Rooms: | 8 |
| Rooms +: | 3 |
| Bedrooms: | 4 |
| Bedrooms +: | 1 |
| Kitchens: | 1 |
| Family Room: | Y |
| Basement: | Finished, Full |
| Approximatly Age: | 16-30 |
| Property Type: | Detached |
| Style: | 2-Storey |
| Exterior: | Brick, Vinyl Siding |
| Garage Type: | Attached |
| (Parking/)Drive: | Other |
| Drive Parking Spaces: | 4 |
| Pool: | None |
| Approximatly Age: | 16-30 |
| Approximatly Square Footage: | 2000-2500 |
| Property Features: | Fenced Yard, Public Transit, Ravine, School |
| Fireplace/Stove: | Y |
| Heat Source: | Gas |
| Heat Type: | Forced Air |
| Central Air Conditioning: | Central Air |
| Laundry Level: | Lower |
| Sewers: | Sewers |
| Water: | Municipal |
$
%
Years
This calculator is for demonstration purposes only. Always consult a professional
financial advisor before making personal financial decisions.
| Although the information displayed is believed to be accurate, no warranties or representations are made of any kind. |
| ONE PERCENT REALTY LTD. |
|
|

KIYA HASHEMI
Sales Representative
Bus:
416-568-2092
| Virtual Tour | Book Showing | Email a Friend |
Jump To:
At a Glance:
| Type: | Freehold - Detached |
| Area: | Ottawa |
| Municipality: | Blossom Park - Airport and Area |
| Neighbourhood: | 2602 - Riverside South/Gloucester Glen |
| Style: | 2-Storey |
| Lot Size: | 53.77 x 108.15(Feet) |
| Approximate Age: | 16-30 |
| Tax: | $6,278.66 |
| Beds: | 4+1 |
| Baths: | 4 |
| Fireplace: | Y |
| Pool: | None |
Locatin Map:
Payment Calculator:

