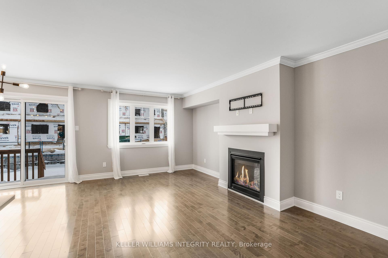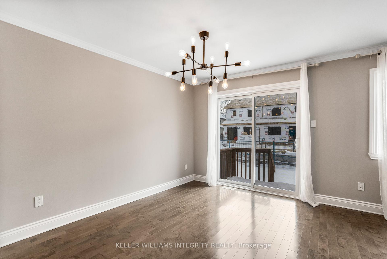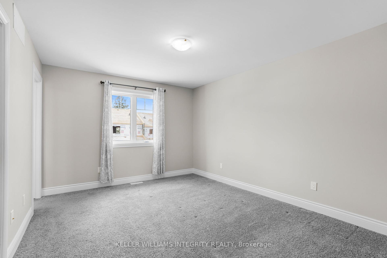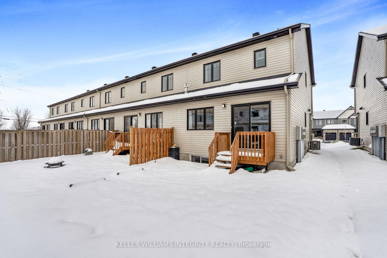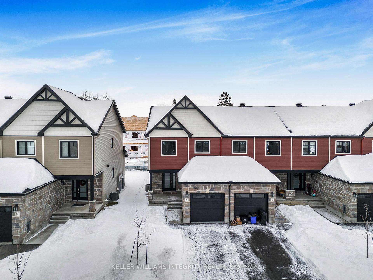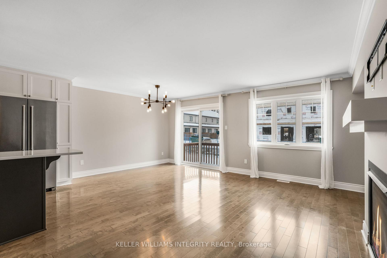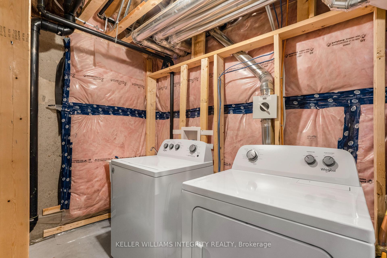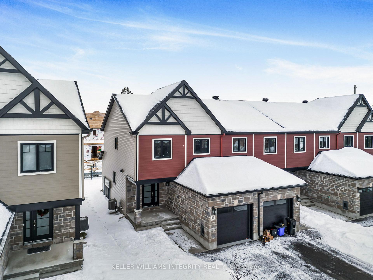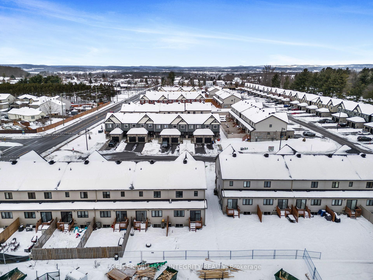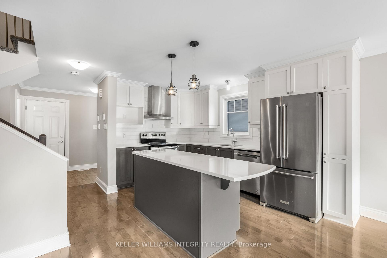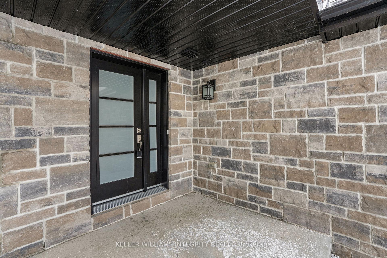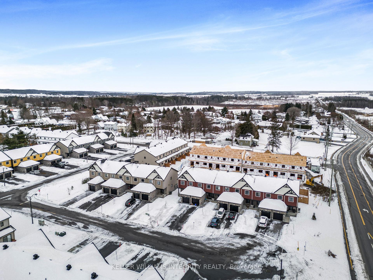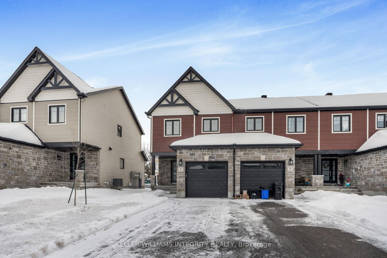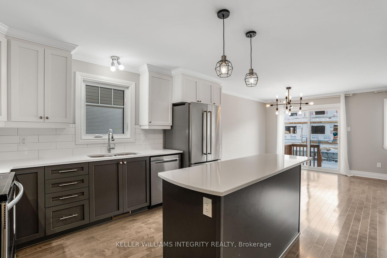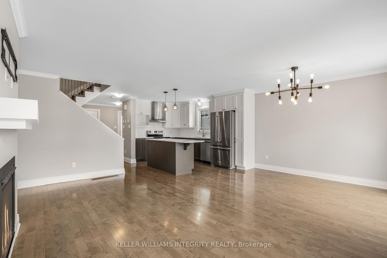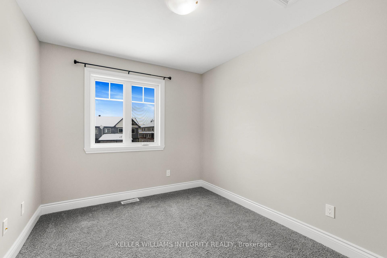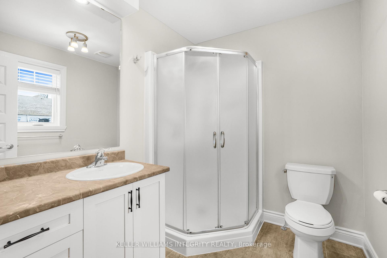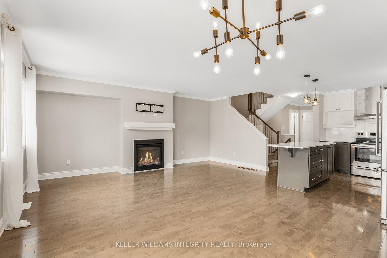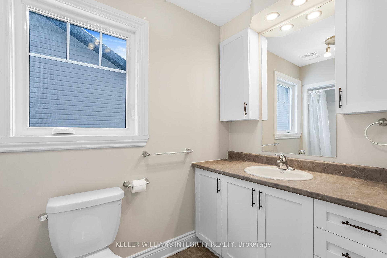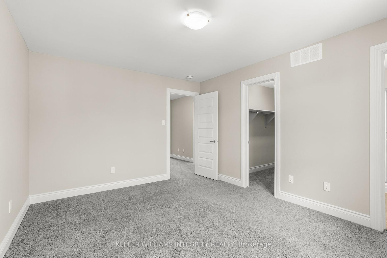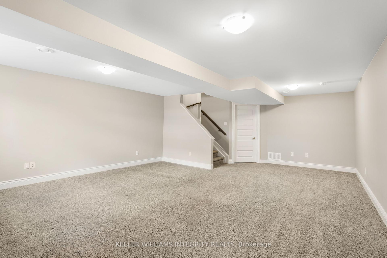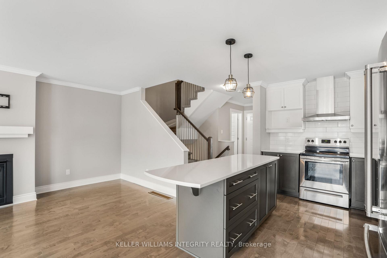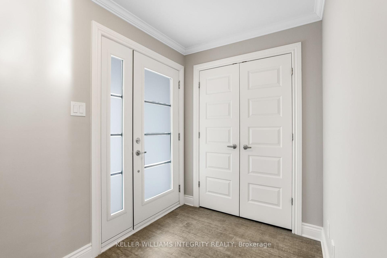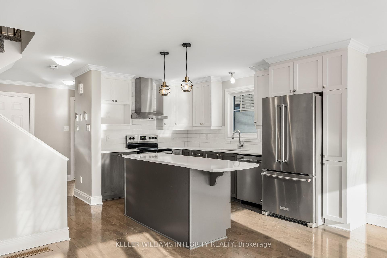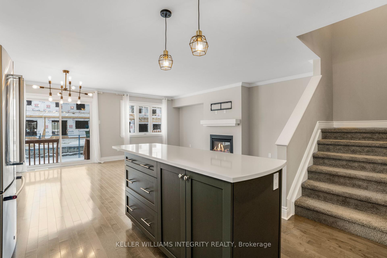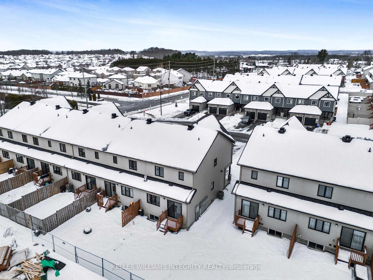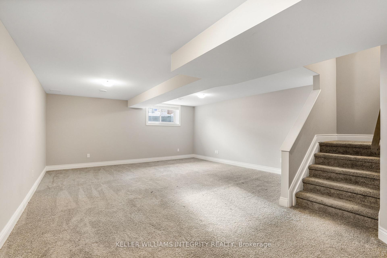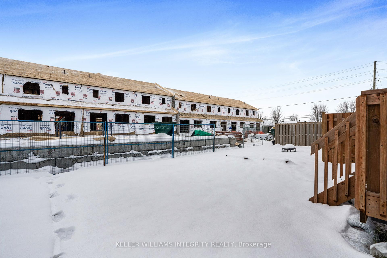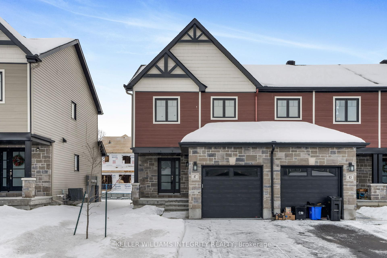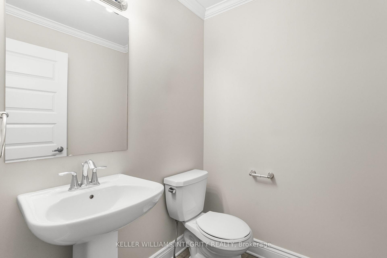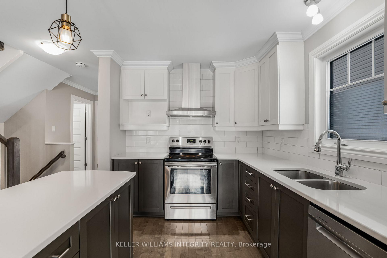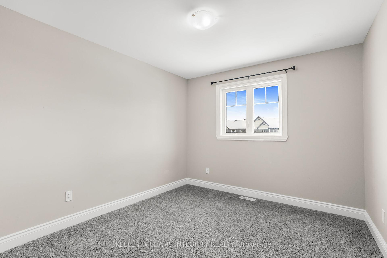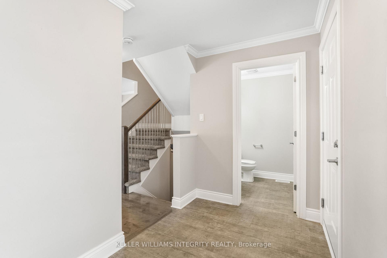$549,900
Available - For Sale
Listing ID: X11892056
87 Gilberte St , Clarence-Rockland, K4K 0M4, Ontario
| Welcome to 87 Gilberte Street, an elegant end-unit townhouse located on a peaceful street in Rockland. This home features an open-concept kitchen complete with quartz countertops, refrigerator, stove, and dishwasher, seamlessly flowing into the dining and living areas. The main level boasts stunning hardwood and ceramic floors, with a spacious living room highlighted by a cozy gas fireplace. On the second level, you'll find three generously sized bedrooms. The primary suite offers a private 3 piece ensuite bathroom and a large walk-in closet, while the second floor also includes two convenient linen closets.The fully finished lower level provides ample space for a home theatre or the perfect spot to entertain family and friends. Additionally, the laundry room, equipped with a washer and dryer, offers plenty of extra storage. Step outside to a sizeable backyard with an extra-deep lot, perfect for hosting gatherings during warm summer days. With owned furnace and A/C, this home offers both comfort and convenience. Don't miss your chance to visit this beautiful home. Schedule your showing today before it's gone! |
| Price | $549,900 |
| Taxes: | $4376.00 |
| Address: | 87 Gilberte St , Clarence-Rockland, K4K 0M4, Ontario |
| Lot Size: | 26.92 x 118.24 (Feet) |
| Acreage: | < .50 |
| Directions/Cross Streets: | Caron to Johanne, right on Dion, right on Gilberte |
| Rooms: | 8 |
| Rooms +: | 1 |
| Bedrooms: | 3 |
| Bedrooms +: | |
| Kitchens: | 1 |
| Family Room: | N |
| Basement: | Finished, Full |
| Approximatly Age: | 0-5 |
| Property Type: | Att/Row/Twnhouse |
| Style: | 2-Storey |
| Exterior: | Stone, Vinyl Siding |
| Garage Type: | Attached |
| (Parking/)Drive: | Available |
| Drive Parking Spaces: | 2 |
| Pool: | None |
| Approximatly Age: | 0-5 |
| Approximatly Square Footage: | 1100-1500 |
| Property Features: | Cul De Sac, Golf |
| Fireplace/Stove: | Y |
| Heat Source: | Gas |
| Heat Type: | Forced Air |
| Central Air Conditioning: | Central Air |
| Laundry Level: | Lower |
| Elevator Lift: | N |
| Sewers: | Sewers |
| Water: | Municipal |
| Utilities-Cable: | A |
| Utilities-Hydro: | A |
| Utilities-Gas: | A |
| Utilities-Telephone: | A |
$
%
Years
This calculator is for demonstration purposes only. Always consult a professional
financial advisor before making personal financial decisions.
| Although the information displayed is believed to be accurate, no warranties or representations are made of any kind. |
| KELLER WILLIAMS INTEGRITY REALTY |
|
|

KIYA HASHEMI
Sales Representative
Bus:
416-568-2092
| Virtual Tour | Book Showing | Email a Friend |
Jump To:
At a Glance:
| Type: | Freehold - Att/Row/Twnhouse |
| Area: | Prescott and Russell |
| Municipality: | Clarence-Rockland |
| Neighbourhood: | 606 - Town of Rockland |
| Style: | 2-Storey |
| Lot Size: | 26.92 x 118.24(Feet) |
| Approximate Age: | 0-5 |
| Tax: | $4,376 |
| Beds: | 3 |
| Baths: | 3 |
| Fireplace: | Y |
| Pool: | None |
Locatin Map:
Payment Calculator:

